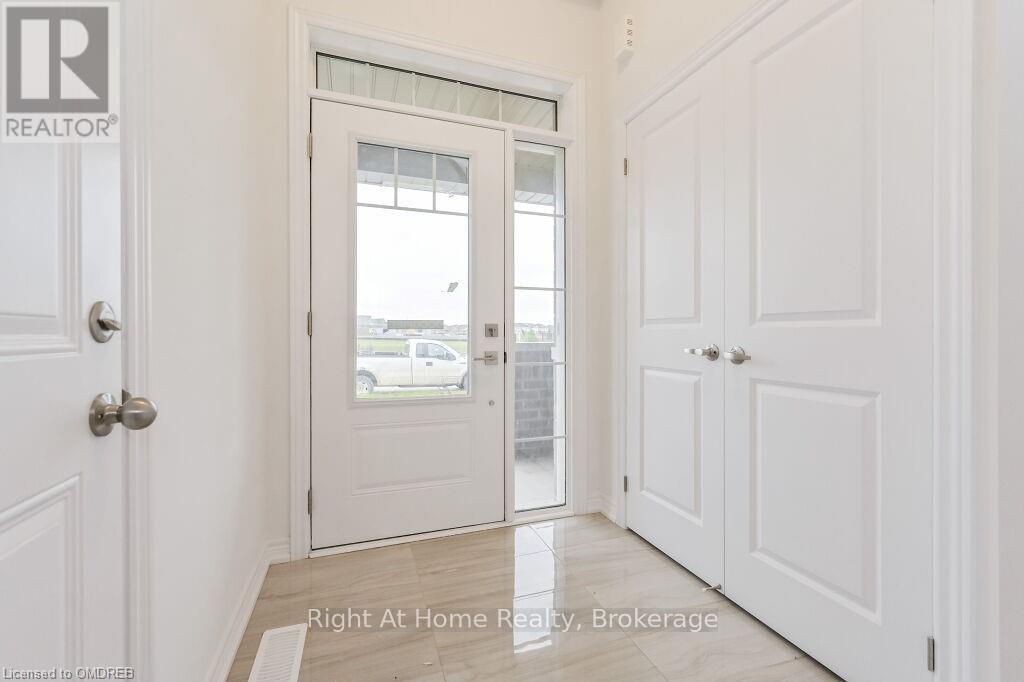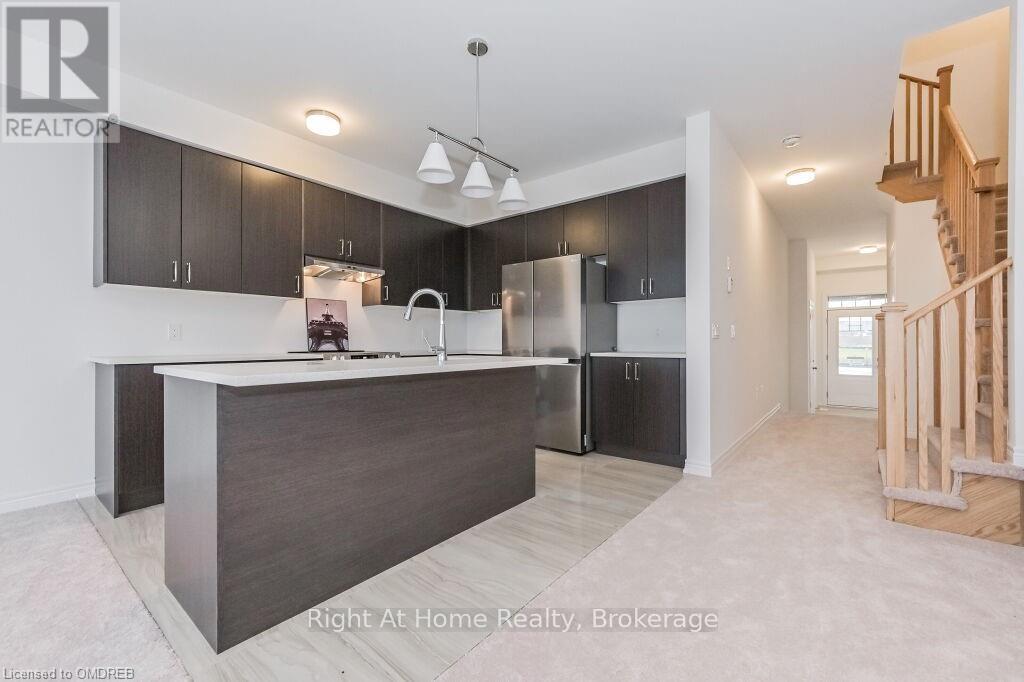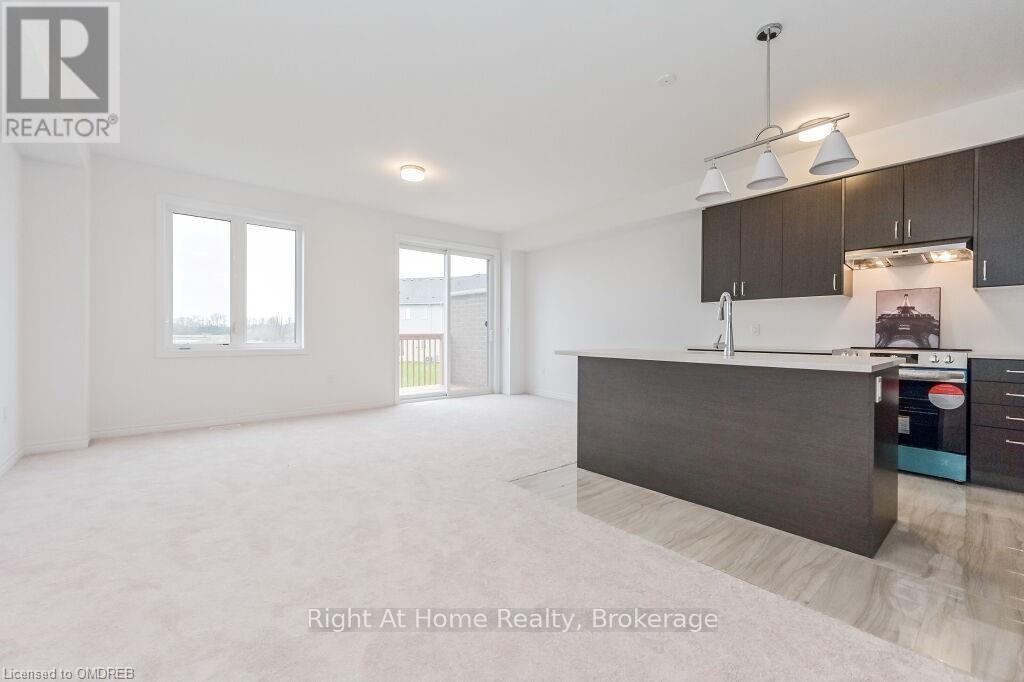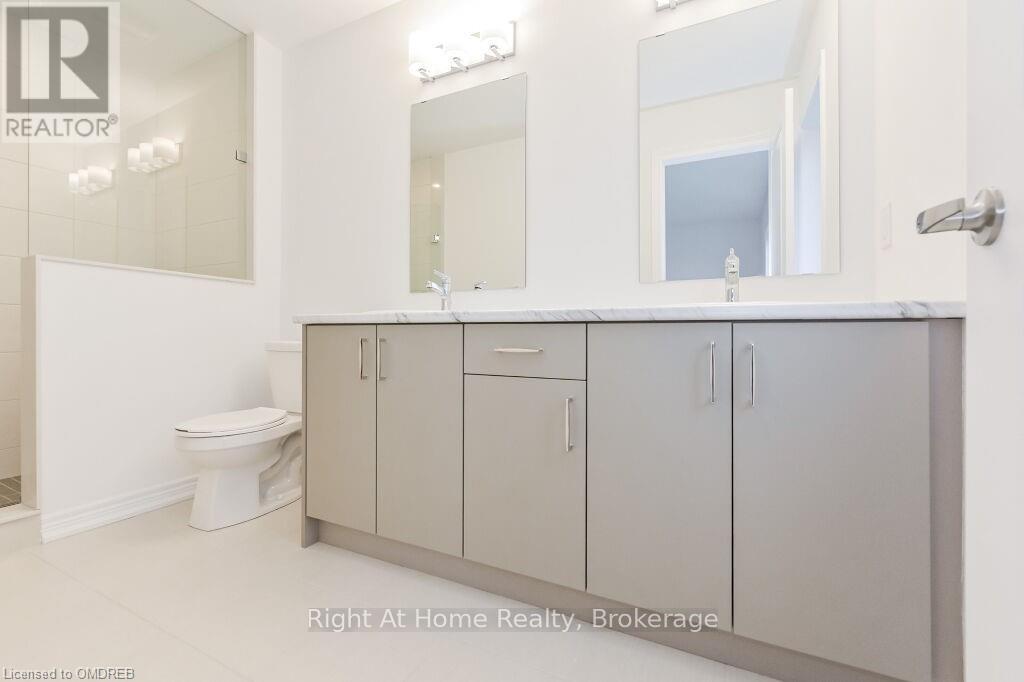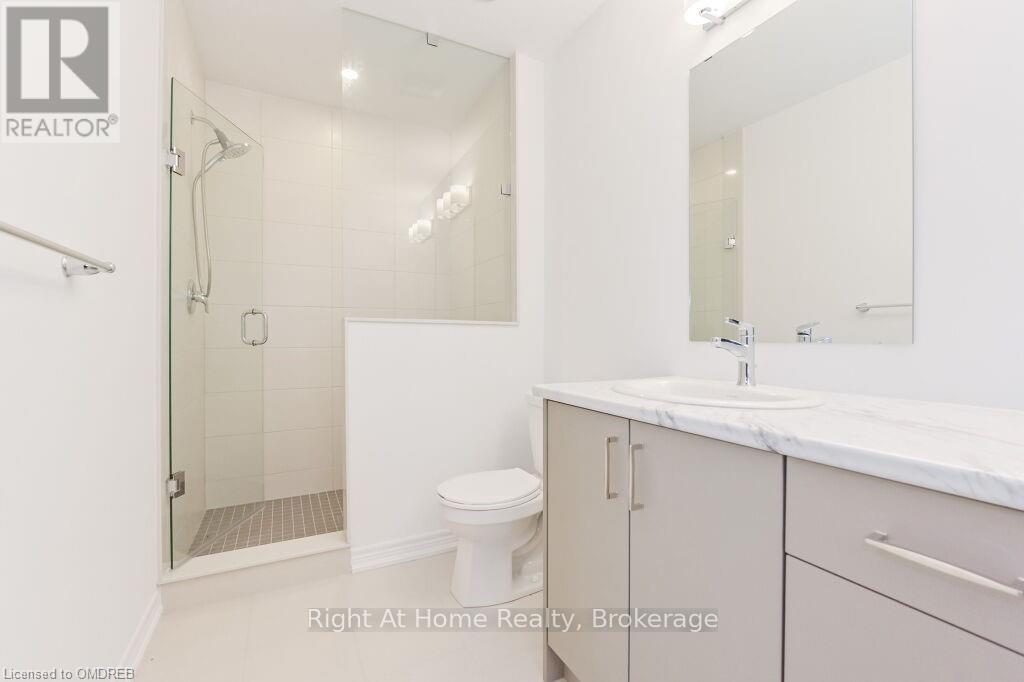3 Bedroom 3 Bathroom
Forced Air
$779,900
Fabulous Brand New Two Story Townhouse in new Storybrook subdivision in Beautiful Fergus, Very spacious 1,630 sqft, with Three Bedrooms, Three Washrooms. Stunning layout with 9ft Ceiling as you enter open view to beautiful green open view. Moving forward you have Beautiful open concept Kitchen with upgraded countertop, upgraded double Blanco sink, upgraded stone floors, flash breakfast bar and SS Appliances. Upstairs you have Huge primary Bedroom with 4pc ensuite and huge W/I Closet and upgraded titles floors, Two spacious bedrooms and another Full washroom. Lots of extra Windows and abundant Sunshine. Great practical Layout. lots of sunlight townhouse facing a park. few minutes from Hospital, schools and grocery stores. do not miss this opportunity. (id:51300)
Property Details
| MLS® Number | X10418335 |
| Property Type | Single Family |
| Community Name | Fergus |
| AmenitiesNearBy | Hospital |
| Features | Sump Pump |
| ParkingSpaceTotal | 2 |
Building
| BathroomTotal | 3 |
| BedroomsAboveGround | 3 |
| BedroomsTotal | 3 |
| Appliances | Water Heater, Dishwasher, Dryer, Range, Refrigerator, Stove, Washer |
| BasementDevelopment | Unfinished |
| BasementType | Full (unfinished) |
| ConstructionStyleAttachment | Attached |
| ExteriorFinish | Shingles, Aluminum Siding |
| HalfBathTotal | 1 |
| HeatingFuel | Natural Gas |
| HeatingType | Forced Air |
| StoriesTotal | 2 |
| Type | Row / Townhouse |
| UtilityWater | Municipal Water |
Parking
Land
| Acreage | No |
| LandAmenities | Hospital |
| Sewer | Sanitary Sewer |
| SizeDepth | 103 Ft ,5 In |
| SizeFrontage | 20 Ft |
| SizeIrregular | 20 X 103.48 Ft |
| SizeTotalText | 20 X 103.48 Ft|under 1/2 Acre |
| ZoningDescription | R4.66.6 |
Rooms
| Level | Type | Length | Width | Dimensions |
|---|
| Second Level | Primary Bedroom | 5 m | 3.96 m | 5 m x 3.96 m |
| Second Level | Bedroom | 3.86 m | 2.84 m | 3.86 m x 2.84 m |
| Second Level | Bedroom | 3.35 m | 2.9 m | 3.35 m x 2.9 m |
| Second Level | Other | | | Measurements not available |
| Second Level | Bathroom | | | Measurements not available |
| Main Level | Great Room | 3.48 m | 5.84 m | 3.48 m x 5.84 m |
| Main Level | Dining Room | 2.74 m | 2.79 m | 2.74 m x 2.79 m |
| Main Level | Kitchen | 3.61 m | 3.05 m | 3.61 m x 3.05 m |
| Main Level | Bathroom | | | Measurements not available |
https://www.realtor.ca/real-estate/27634628/251-farley-road-south-road-s-centre-wellington-fergus-fergus









