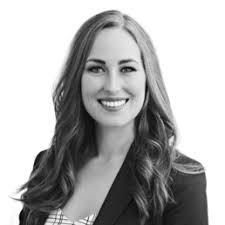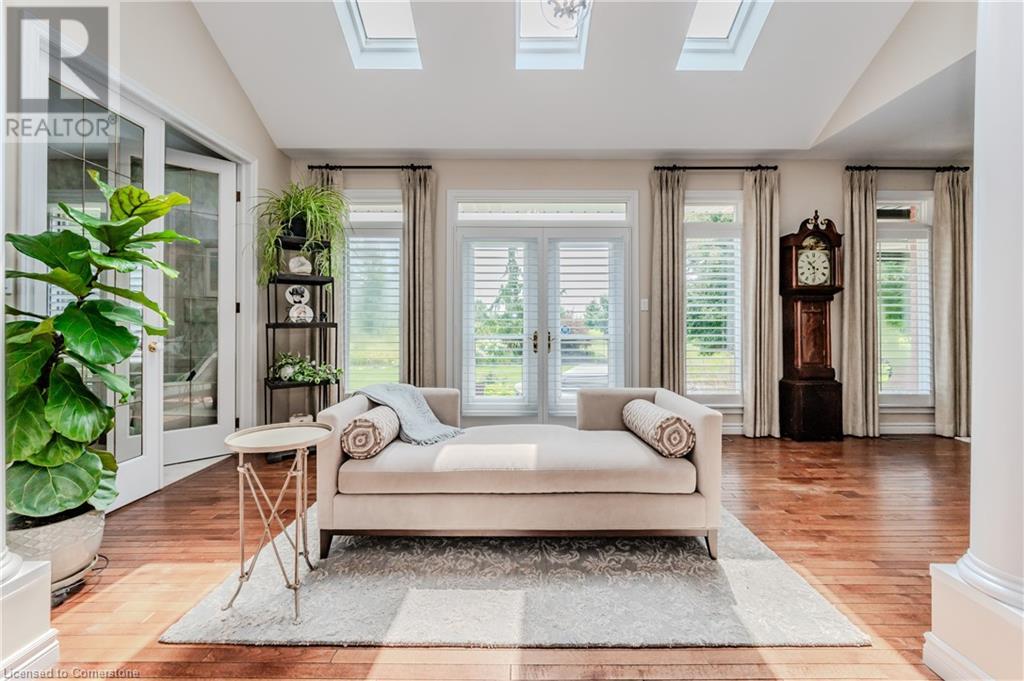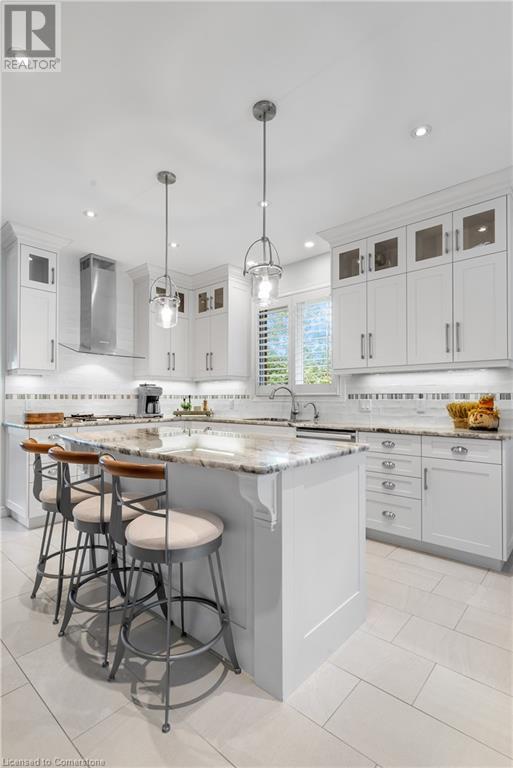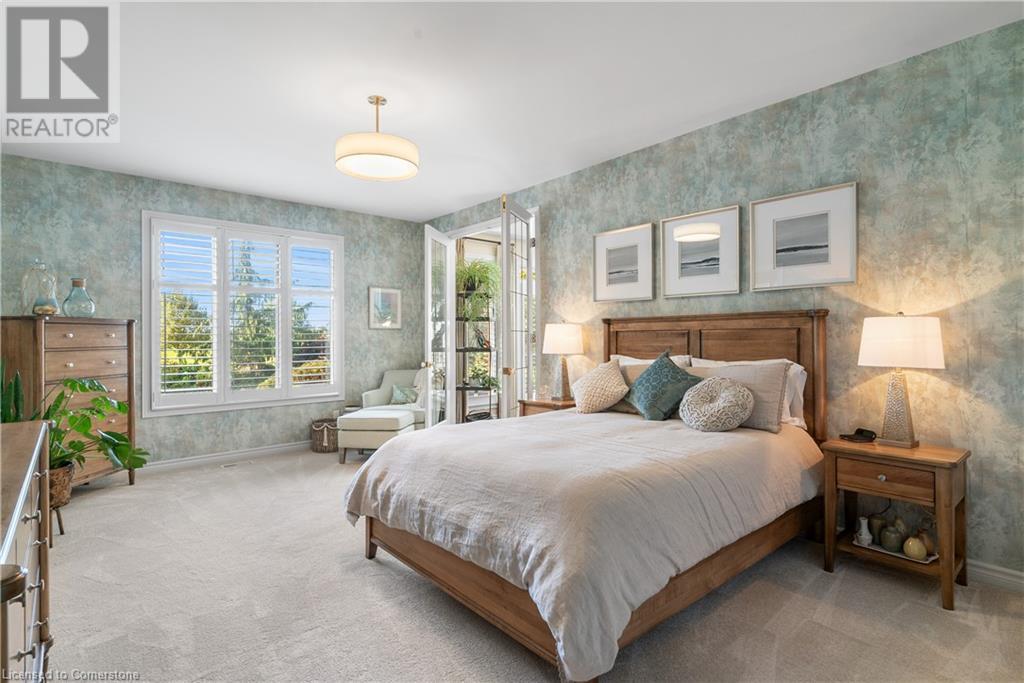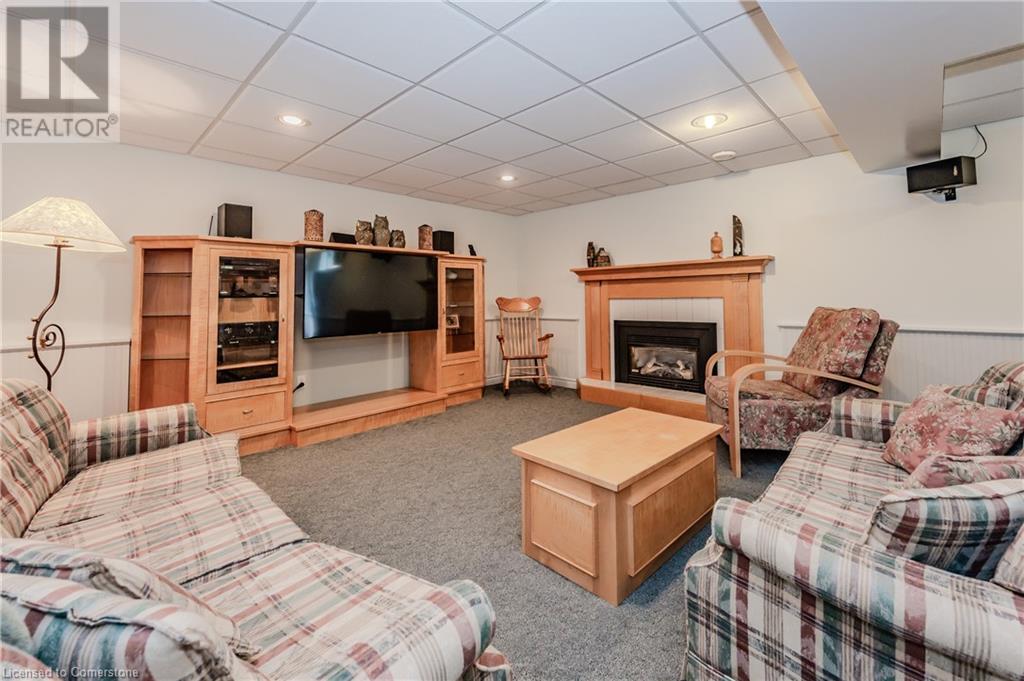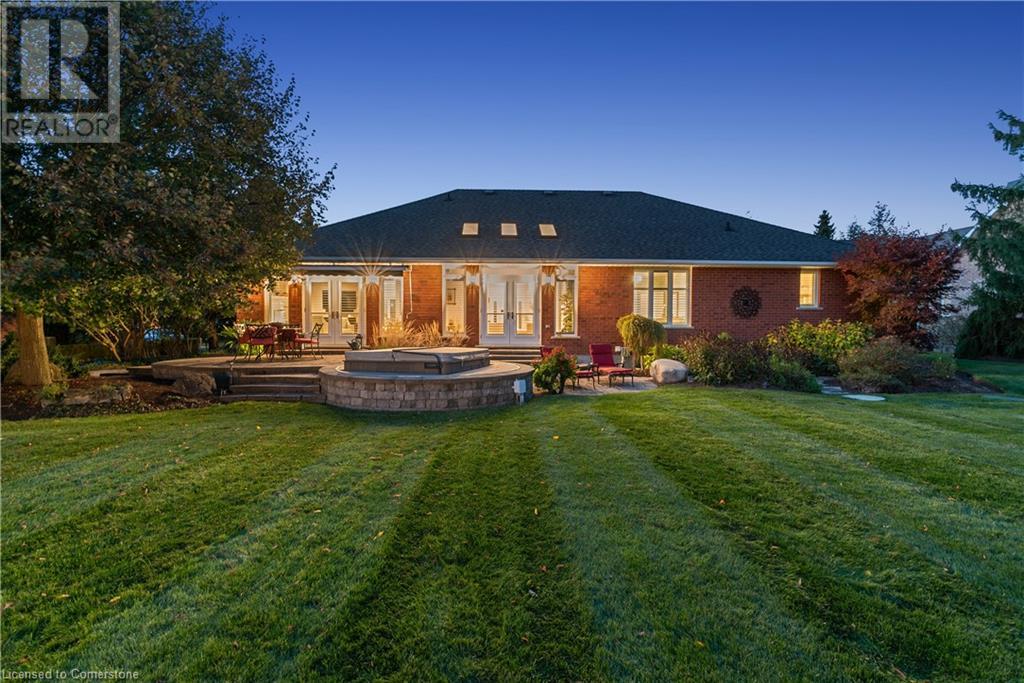5 Bedroom 4 Bathroom 5,416 ft2
Bungalow Fireplace Central Air Conditioning Forced Air Lawn Sprinkler, Landscaped
$1,789,900
Welcome home to this bungalow located on prestigious Golf Course Rd in Conestogo. Situated on a 0.396 acre and owned for 30 years this home is what you've been searching for. Beautifully landscaped gardens and large curved driveway greet you as you drive-up. Opening up inside to a large foyer with bright main floor office to the side and sight lines through the living room and sun room out to your gorgeous sprawling south facing yard. This main floor offers both warmth & greatness with high ceilings, windows galore (with custom window treatments), and architectural accents. With over 5400sq ft of finished living space there is no shortage of room. The large kitchen has been fully re-done (VanDel 2018) with no expense spared - it includes large island, Miele built-in appliances, extended upper cabinetry & granite counter top. From your kitchen you have access to your formal dining room, a door to your side yard patio, and into your cozy family room with custom gas fireplace. On the other end of your home, you have the bedroom wing. Two good sized bedrooms both with access to their shared full bath, there is also main floor laundry off the garage. Your primary bedroom escape is tastefully decorated - has 3 closets, 2 access points, and an oversized 5 piece ensuite. Heading downstairs you will find two more bedrooms to be used as your family requires, a large games area, custom built kitchenette and rec room area with gas fireplace along with 3 piece bath and steam sauna. There is also a custom - built bird’s eye maple bar with six stools. The basement conveniently has two walkups - one to inside the to the garage and one to the west side of the home, as well as large storage room. The home front and back have been professionally landscaped. The hardscaping in the back includes multiple patio areas, hot tub, built-in gardens and storage shed. With room to run, play, relax and entertain overlooking the 5th hole Moors tee. This is a must see! Flexible closing available. (id:51300)
Property Details
| MLS® Number | 40660385 |
| Property Type | Single Family |
| Amenities Near By | Golf Nearby |
| Community Features | Quiet Area |
| Equipment Type | Water Heater |
| Features | Conservation/green Belt, Skylight, Automatic Garage Door Opener |
| Parking Space Total | 10 |
| Rental Equipment Type | Water Heater |
| Structure | Shed |
Building
| Bathroom Total | 4 |
| Bedrooms Above Ground | 3 |
| Bedrooms Below Ground | 2 |
| Bedrooms Total | 5 |
| Appliances | Central Vacuum, Dishwasher, Dryer, Sauna, Stove, Washer, Window Coverings, Wine Fridge, Garage Door Opener, Hot Tub |
| Architectural Style | Bungalow |
| Basement Development | Finished |
| Basement Type | Full (finished) |
| Constructed Date | 1990 |
| Construction Style Attachment | Detached |
| Cooling Type | Central Air Conditioning |
| Exterior Finish | Brick |
| Fireplace Present | Yes |
| Fireplace Total | 2 |
| Foundation Type | Poured Concrete |
| Half Bath Total | 1 |
| Heating Type | Forced Air |
| Stories Total | 1 |
| Size Interior | 5,416 Ft2 |
| Type | House |
| Utility Water | Community Water System |
Parking
Land
| Acreage | No |
| Land Amenities | Golf Nearby |
| Landscape Features | Lawn Sprinkler, Landscaped |
| Sewer | Septic System |
| Size Depth | 154 Ft |
| Size Frontage | 112 Ft |
| Size Total Text | Under 1/2 Acre |
| Zoning Description | R1 |
Rooms
| Level | Type | Length | Width | Dimensions |
|---|
| Basement | Kitchen | | | 15'0'' x 21'4'' |
| Basement | 3pc Bathroom | | | Measurements not available |
| Basement | Recreation Room | | | 37'9'' x 41'5'' |
| Basement | Bedroom | | | 17'5'' x 15'0'' |
| Basement | Bedroom | | | 13'2'' x 17'1'' |
| Main Level | Breakfast | | | 11'3'' x 12'0'' |
| Main Level | Dining Room | | | 16'0'' x 13'2'' |
| Main Level | Foyer | | | 8'7'' x 7'3'' |
| Main Level | 2pc Bathroom | | | Measurements not available |
| Main Level | Laundry Room | | | 11'4'' x 7'5'' |
| Main Level | Full Bathroom | | | Measurements not available |
| Main Level | 5pc Bathroom | | | Measurements not available |
| Main Level | Bedroom | | | 11'8'' x 11'1'' |
| Main Level | Bedroom | | | 11'7'' x 11'2'' |
| Main Level | Primary Bedroom | | | 21'4'' x 13'1'' |
| Main Level | Great Room | | | 13'8'' x 14'4'' |
| Main Level | Living Room | | | 17'6'' x 34'1'' |
| Main Level | Kitchen | | | 12'4'' x 13'10'' |
| Main Level | Office | | | 10'10'' x 11'7'' |
https://www.realtor.ca/real-estate/27531792/253-golf-course-road-conestogo
