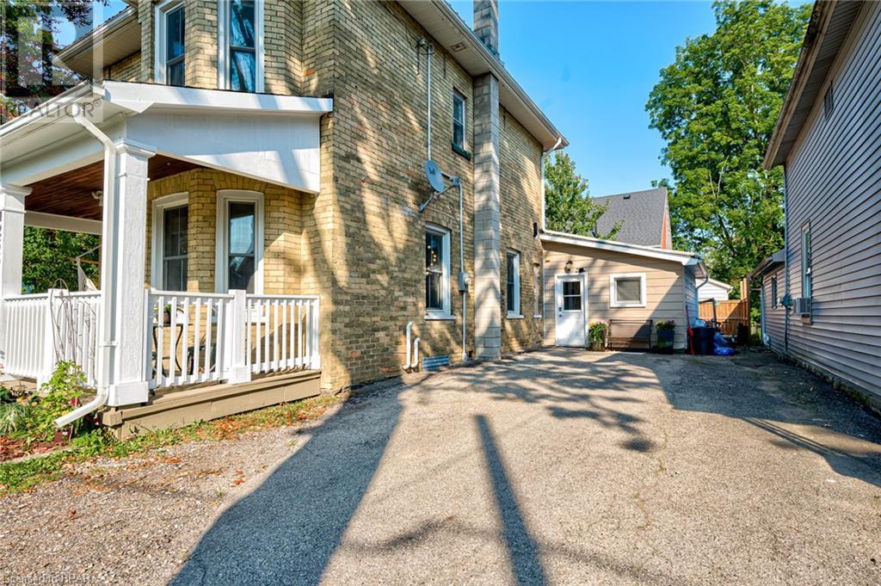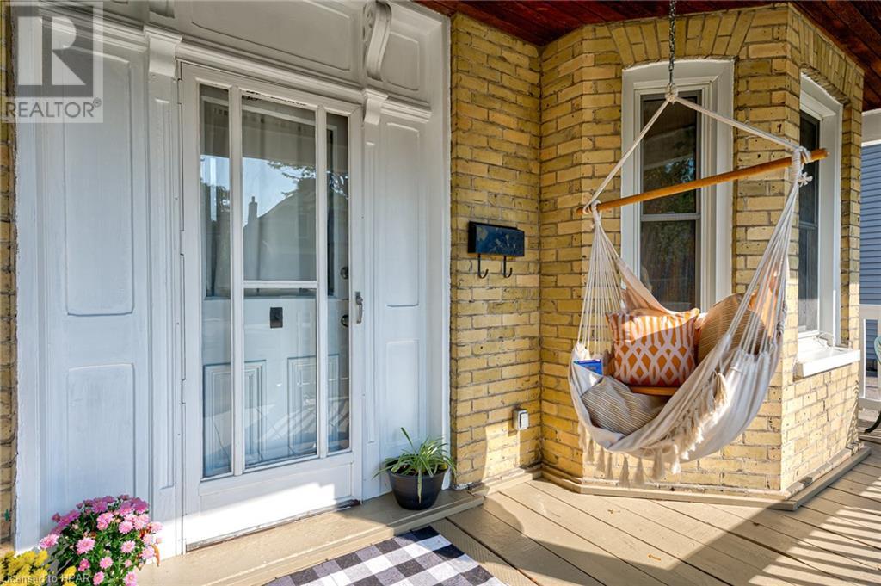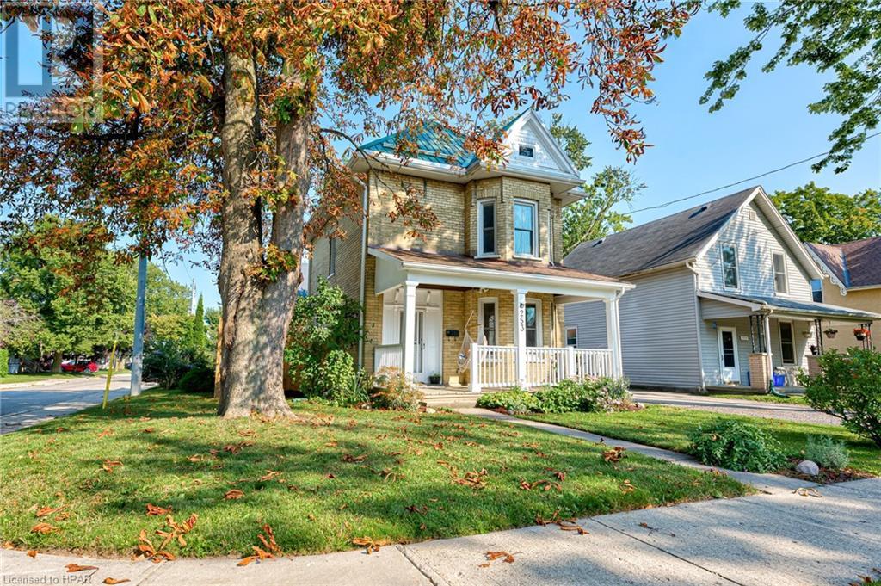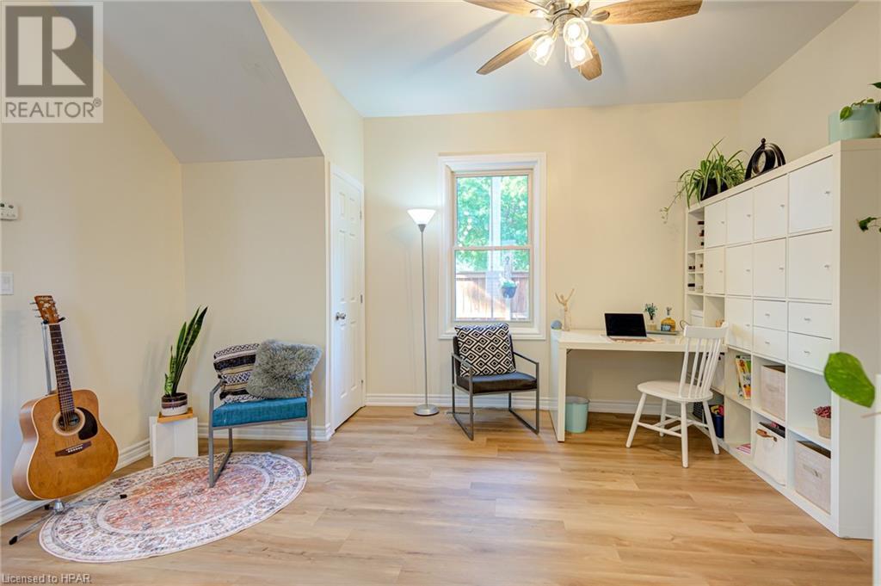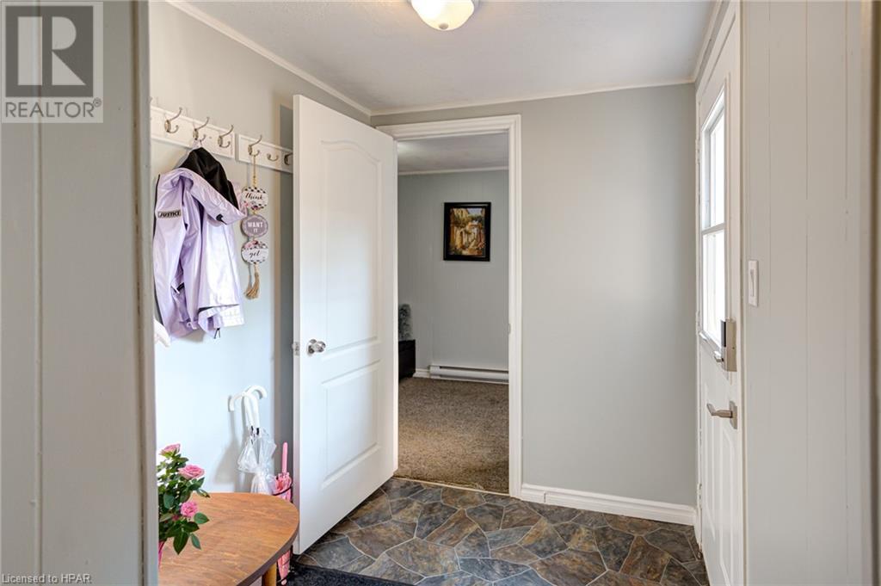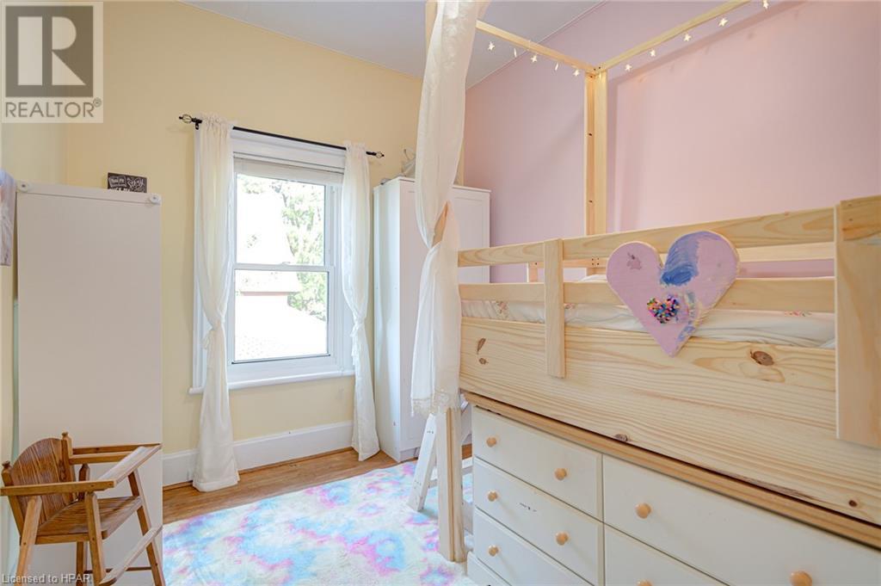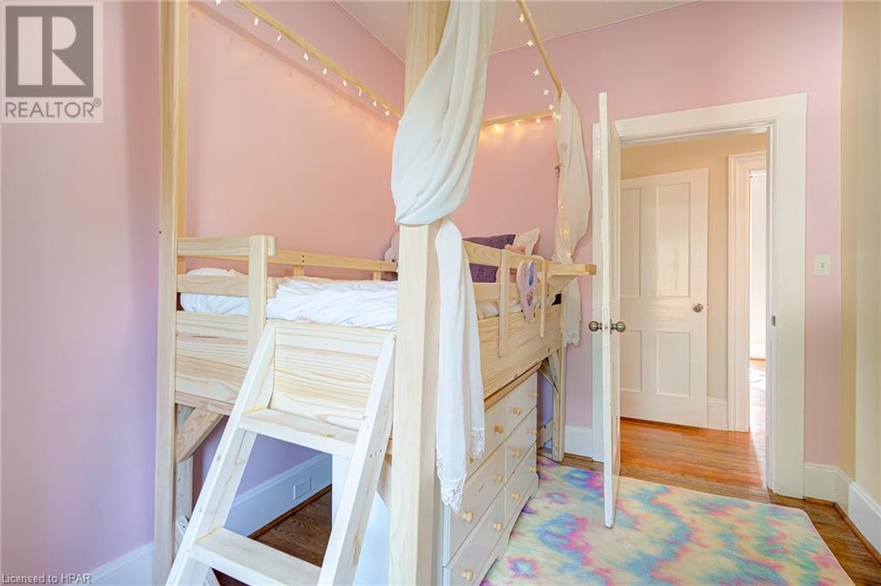3 Bedroom 3 Bathroom 1715 sqft
Central Air Conditioning Forced Air
$649,000
Don't miss out on this incredible opportunity to own a piece of history with all the modern comforts! This stunning Victorian home has been lovingly maintained and updated, offering a perfect blend of old world charm and contemporary convenience. Step inside to find a spacious main floor with a large kitchen, cozy living room, and convenient main floor laundry. Upstairs, you'll find three bedrooms plus a bonus room on the main floor that could be used as a home office or guest room. The fenced backyard and screened-in side porch provide the perfect space for outdoor relaxation and entertaining. Located on a desirable corner lot, this home offers plenty of curb appeal and is just waiting for its new owners to make it their own. With its prime location and fantastic value, this property won't last long. Call your Realtor® today to schedule a showing and make this dream home yours! (id:51300)
Property Details
| MLS® Number | 40643799 |
| Property Type | Single Family |
| AmenitiesNearBy | Golf Nearby, Place Of Worship, Playground, Public Transit, Shopping |
| CommunicationType | High Speed Internet |
| CommunityFeatures | Quiet Area, School Bus |
| Features | Paved Driveway |
| ParkingSpaceTotal | 5 |
| Structure | Shed |
Building
| BathroomTotal | 3 |
| BedroomsAboveGround | 3 |
| BedroomsTotal | 3 |
| Appliances | Dishwasher, Dryer, Microwave, Refrigerator, Water Softener, Washer, Hood Fan |
| BasementDevelopment | Unfinished |
| BasementType | Partial (unfinished) |
| ConstructedDate | 1897 |
| ConstructionStyleAttachment | Detached |
| CoolingType | Central Air Conditioning |
| ExteriorFinish | Brick |
| FoundationType | Poured Concrete |
| HalfBathTotal | 2 |
| HeatingType | Forced Air |
| StoriesTotal | 3 |
| SizeInterior | 1715 Sqft |
| Type | House |
| UtilityWater | Municipal Water |
Land
| Acreage | No |
| LandAmenities | Golf Nearby, Place Of Worship, Playground, Public Transit, Shopping |
| Sewer | Municipal Sewage System |
| SizeDepth | 81 Ft |
| SizeFrontage | 50 Ft |
| SizeTotalText | Under 1/2 Acre |
| ZoningDescription | R2 |
Rooms
| Level | Type | Length | Width | Dimensions |
|---|
| Second Level | Primary Bedroom | | | 15'6'' x 15'4'' |
| Second Level | Bedroom | | | 10'5'' x 11'1'' |
| Second Level | Bedroom | | | 8'3'' x 11'2'' |
| Second Level | 4pc Bathroom | | | 6'7'' x 8'4'' |
| Third Level | Attic | | | 16'11'' x 24'1'' |
| Main Level | Living Room | | | 11'9'' x 15'9'' |
| Main Level | Kitchen | | | 12'0'' x 16'0'' |
| Main Level | Dining Room | | | 8'5'' x 11'1'' |
| Main Level | Den | | | 10'9'' x 14'10'' |
| Main Level | 2pc Bathroom | | | 4'6'' x 5'6'' |
| Main Level | 2pc Bathroom | | | 6'6'' x 3'5'' |
Utilities
| Cable | Available |
| Electricity | Available |
| Natural Gas | Available |
| Telephone | Available |
https://www.realtor.ca/real-estate/27392500/253-nile-street-stratford




