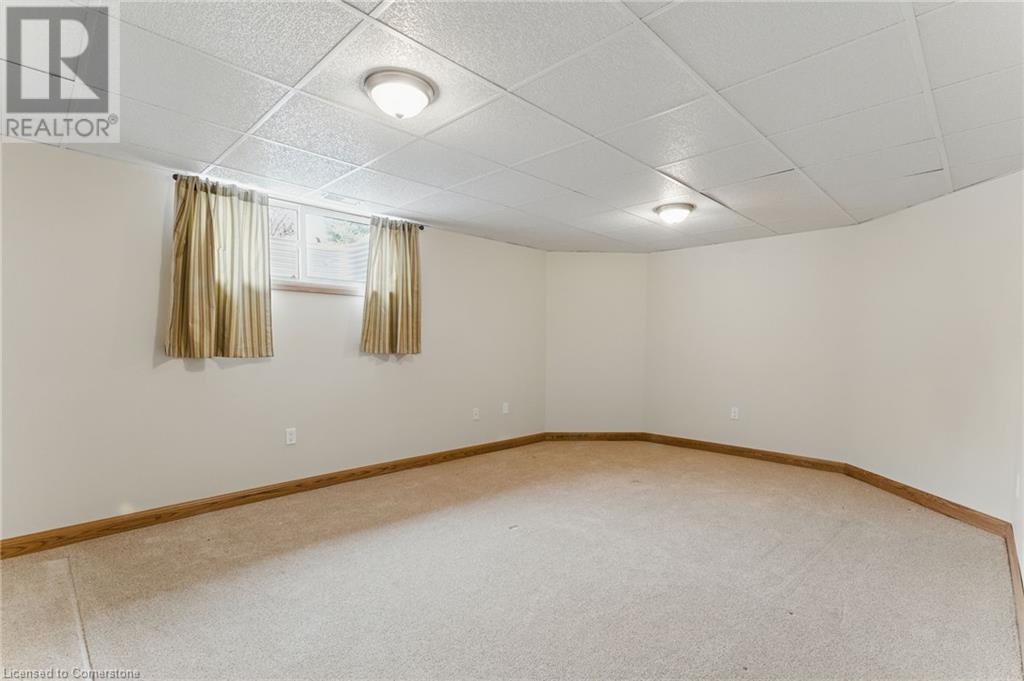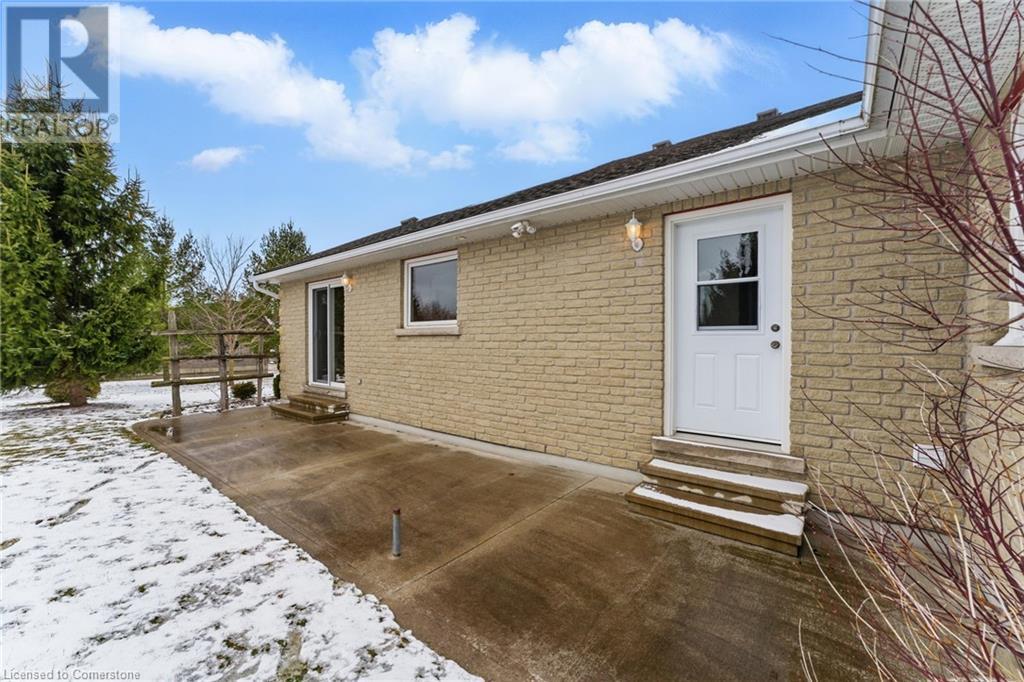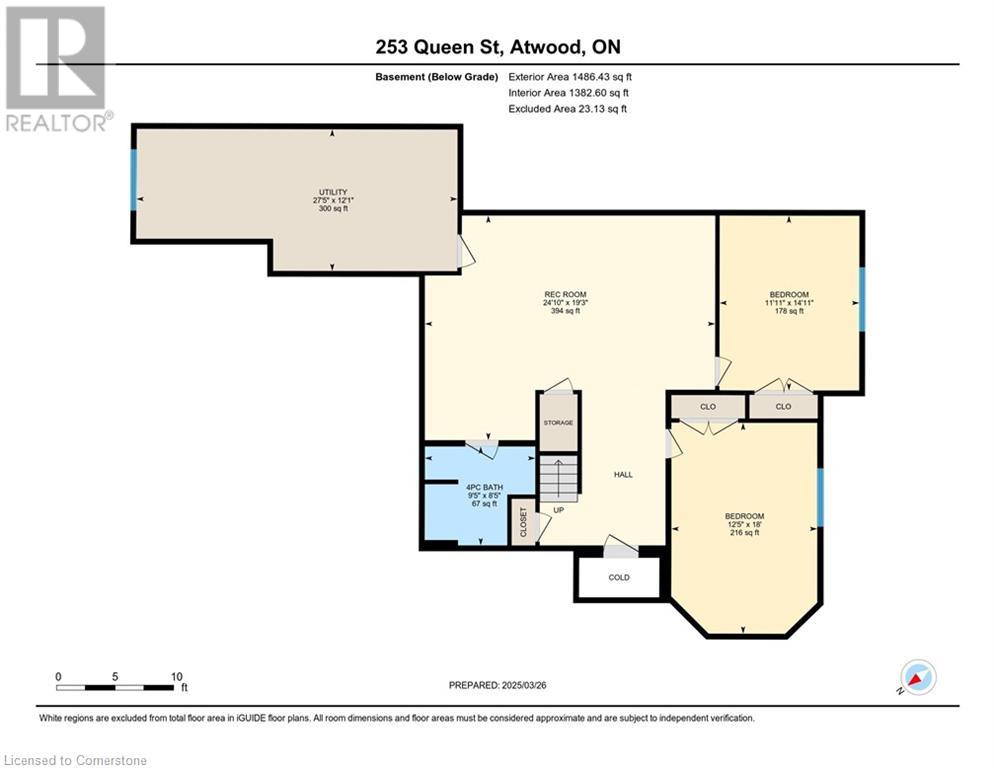4 Bedroom 3 Bathroom 2,949 ft2
Bungalow Central Air Conditioning In Floor Heating, Forced Air
$825,000
Welcome to 235 Queen St, Atwood, a fully finished home offering both comfort and style. With attractive curb appeal, this 4-bedroom, 2.5-bathroom home is situated on a generous .49-acre lot, providing plenty of space for outdoor living. The home features large windows throughout, filling the living spaces with natural light and creating a warm, welcoming atmosphere. With 4-car parking in the driveway, you’ll have ample space for family and guests. A generator adds peace of mind, ensuring you're prepared for any situation. The open and functional layout provides both privacy and flow, ideal for family living or hosting friends. Atwood offers a peaceful lifestyle while being close to the local amenities of Listowel, making it a perfect place to enjoy both country and community living. Whether you're relaxing in the spacious backyard, entertaining in the inviting living areas, or enjoying the convenience of a home that's ready to move into, this is the place you'll love to call home. (id:51300)
Property Details
| MLS® Number | 40708213 |
| Property Type | Single Family |
| Amenities Near By | Playground |
| Community Features | Quiet Area |
| Equipment Type | None |
| Features | Sump Pump, Automatic Garage Door Opener |
| Parking Space Total | 7 |
| Rental Equipment Type | None |
Building
| Bathroom Total | 3 |
| Bedrooms Above Ground | 2 |
| Bedrooms Below Ground | 2 |
| Bedrooms Total | 4 |
| Appliances | Central Vacuum, Refrigerator, Stove, Water Softener, Hood Fan |
| Architectural Style | Bungalow |
| Basement Development | Finished |
| Basement Type | Full (finished) |
| Constructed Date | 2011 |
| Construction Style Attachment | Detached |
| Cooling Type | Central Air Conditioning |
| Exterior Finish | Stone |
| Foundation Type | Poured Concrete |
| Heating Fuel | Natural Gas |
| Heating Type | In Floor Heating, Forced Air |
| Stories Total | 1 |
| Size Interior | 2,949 Ft2 |
| Type | House |
| Utility Water | Municipal Water |
Parking
Land
| Acreage | No |
| Land Amenities | Playground |
| Sewer | Municipal Sewage System |
| Size Depth | 145 Ft |
| Size Frontage | 146 Ft |
| Size Irregular | 0.49 |
| Size Total | 0.49 Ac|under 1/2 Acre |
| Size Total Text | 0.49 Ac|under 1/2 Acre |
| Zoning Description | R4 |
Rooms
| Level | Type | Length | Width | Dimensions |
|---|
| Basement | Utility Room | | | 12'1'' x 27'5'' |
| Basement | Recreation Room | | | 19'3'' x 24'10'' |
| Basement | Bedroom | | | 14'11'' x 11'11'' |
| Basement | Bedroom | | | 18'0'' x 12'5'' |
| Basement | 4pc Bathroom | | | 8'5'' x 9'5'' |
| Main Level | Primary Bedroom | | | 12'9'' x 16'4'' |
| Main Level | Living Room | | | 20'11'' x 13'0'' |
| Main Level | Laundry Room | | | 7'6'' x 8'2'' |
| Main Level | Kitchen | | | 15'10'' x 13'2'' |
| Main Level | Foyer | | | 13'0'' x 7'2'' |
| Main Level | Dining Room | | | 15'10'' x 9'11'' |
| Main Level | Bedroom | | | 12'11'' x 9'10'' |
| Main Level | Full Bathroom | | | 10'0'' x 11'9'' |
| Main Level | 3pc Bathroom | | | 6'10'' x 4'3'' |
https://www.realtor.ca/real-estate/28080721/253-queen-street-atwood




































