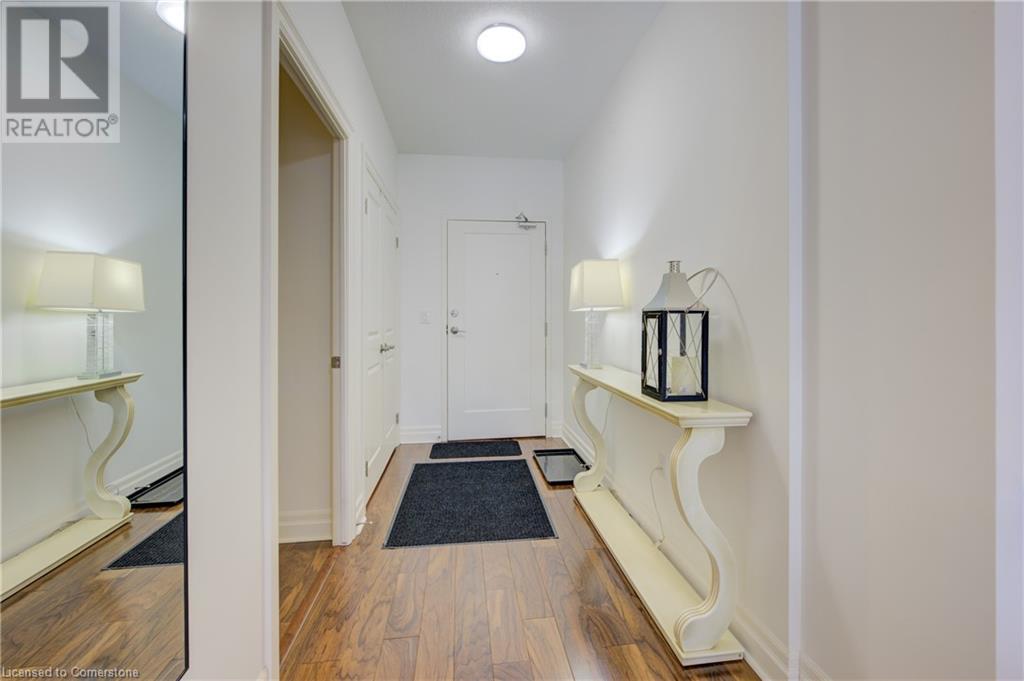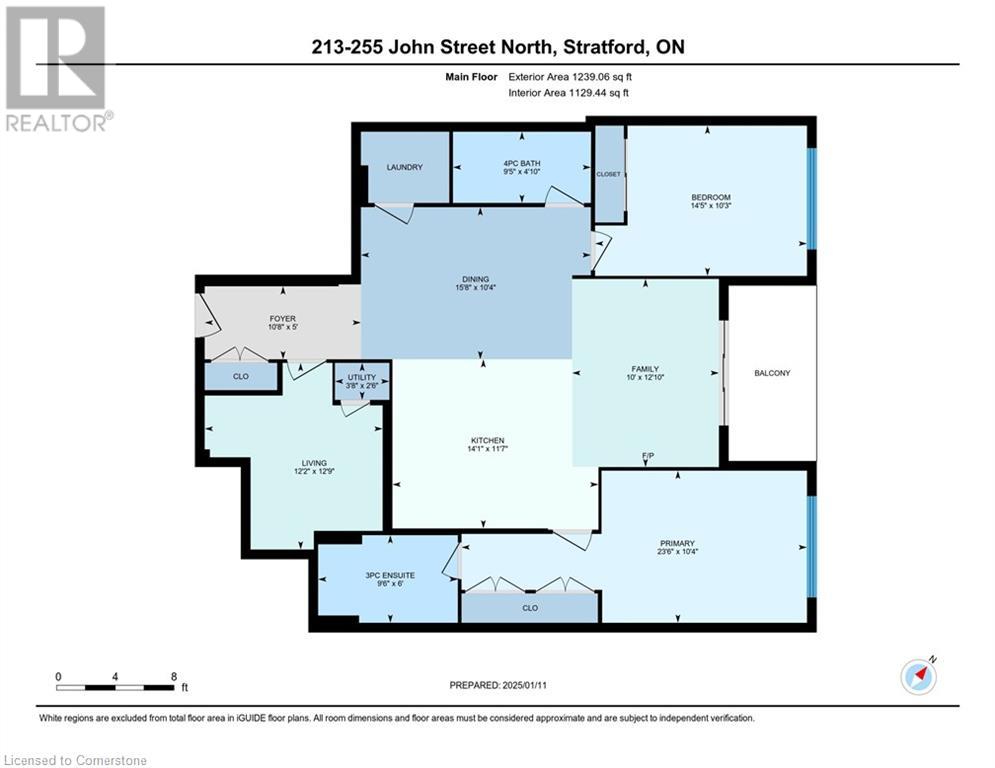255 John Street N Unit# 213 Stratford, Ontario N5A 0G7
$699,900Maintenance, Insurance, Common Area Maintenance, Landscaping, Property Management, Water, Parking
$596.21 Monthly
Maintenance, Insurance, Common Area Maintenance, Landscaping, Property Management, Water, Parking
$596.21 MonthlyWelcome to Unit 213 in the Villas of Avon, Stratford's modern condo living at its finest! Offering one-level living and built in 2017, this 1,258 sq. ft. second-floor unit features 2 bedrooms, 2 full bathrooms, a den and in suite laundry. The thoughtful layout places bedrooms on opposite sides of the unit, with an inviting open concept living space in between. Modern finishes include the kitchen with sleek granite countertops, soft-close cabinetry, a pantry with pull-outs, and ample storage. Gleaming walnut hardwood floors, fresh paint, and large windows create a bright, airy atmosphere, while the private balcony offers a serene spot to relax with your morning coffee or evening beverage. The spacious primary suite includes his and hers closets and a 3-piece ensuite with a low-barrier glass shower. The building is just 8 years old and exudes contemporary elegance and provides a host of amenities, including an elevator, guest suite, fitness room, party room, and an outdoor patio with a gas BBQ. This unit also includes underground parking, ensuring convenience and protection from the elements year-round. Located in a highly walkable area, you’re just a short walk away from Stratford’s finest. Stroll to the Avon River, enjoy local shops, dine at exceptional restaurants, and immerse yourself in the city’s renowned theaters. If you're looking for a sophisticated home with convenience and lifestyle, this is it! Book your showing today! (id:51300)
Property Details
| MLS® Number | 40689639 |
| Property Type | Single Family |
| Amenities Near By | Golf Nearby, Hospital, Park, Place Of Worship, Public Transit, Schools, Shopping |
| Community Features | Quiet Area, Community Centre |
| Features | Balcony, Automatic Garage Door Opener |
| Parking Space Total | 1 |
Building
| Bathroom Total | 2 |
| Bedrooms Above Ground | 2 |
| Bedrooms Below Ground | 1 |
| Bedrooms Total | 3 |
| Amenities | Exercise Centre, Guest Suite, Party Room |
| Appliances | Dishwasher, Dryer, Refrigerator, Stove, Washer, Microwave Built-in, Garage Door Opener |
| Basement Type | None |
| Constructed Date | 2017 |
| Construction Style Attachment | Attached |
| Cooling Type | Central Air Conditioning |
| Exterior Finish | Brick |
| Fireplace Fuel | Electric |
| Fireplace Present | Yes |
| Fireplace Total | 1 |
| Fireplace Type | Other - See Remarks |
| Heating Fuel | Natural Gas |
| Heating Type | Forced Air |
| Stories Total | 1 |
| Size Interior | 1,258 Ft2 |
| Type | Apartment |
| Utility Water | Municipal Water |
Parking
| Underground | |
| Visitor Parking |
Land
| Access Type | Highway Access, Highway Nearby |
| Acreage | No |
| Land Amenities | Golf Nearby, Hospital, Park, Place Of Worship, Public Transit, Schools, Shopping |
| Landscape Features | Landscaped |
| Sewer | Municipal Sewage System |
| Size Total Text | Unknown |
| Zoning Description | R2 |
Rooms
| Level | Type | Length | Width | Dimensions |
|---|---|---|---|---|
| Main Level | Laundry Room | Measurements not available | ||
| Main Level | Utility Room | 2'6'' x 3'8'' | ||
| Main Level | Primary Bedroom | 10'4'' x 23'6'' | ||
| Main Level | Den | 12'9'' x 12'2'' | ||
| Main Level | Kitchen | 11'7'' x 14'1'' | ||
| Main Level | Foyer | 5'0'' x 10'8'' | ||
| Main Level | Living Room | 12'10'' x 10'0'' | ||
| Main Level | Dining Room | 10'4'' x 15'8'' | ||
| Main Level | Bedroom | 10'3'' x 14'5'' | ||
| Main Level | 4pc Bathroom | 4'10'' x 9'5'' | ||
| Main Level | Full Bathroom | 6'0'' x 9'6'' |
https://www.realtor.ca/real-estate/27794844/255-john-street-n-unit-213-stratford

Daniel Lambkin
Salesperson
lambkin.ca/
www.facebook.com/danlambkinrealty
www.instagram.com/danlambkinrealty/

















































