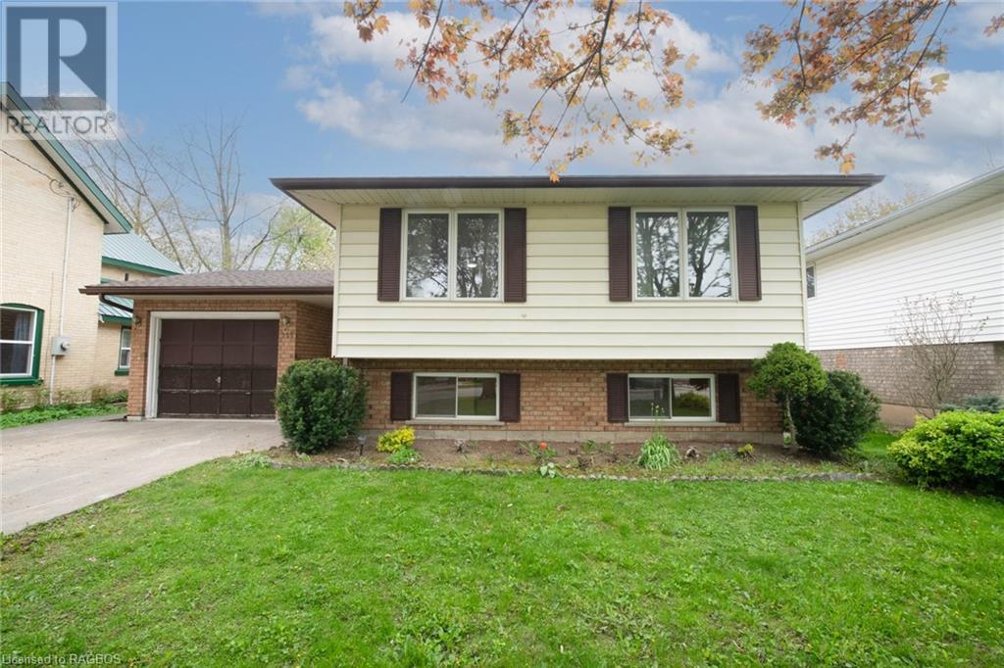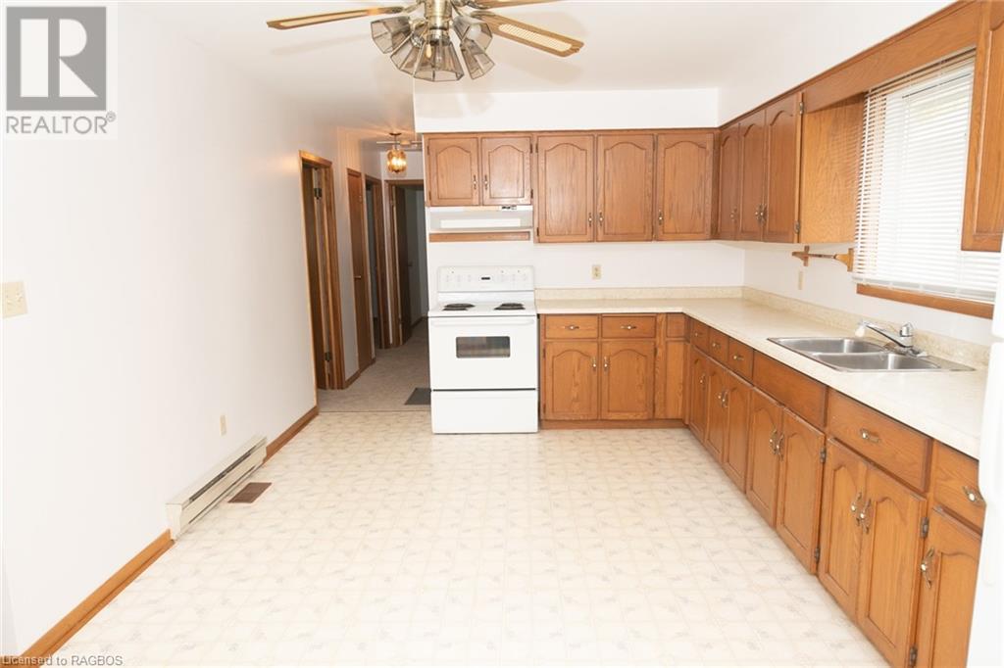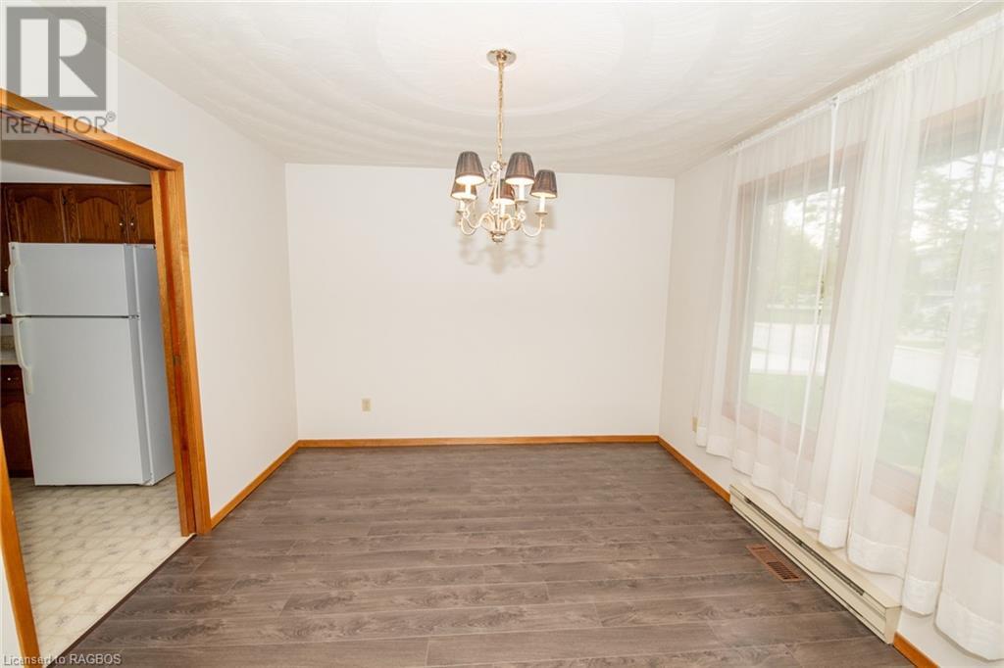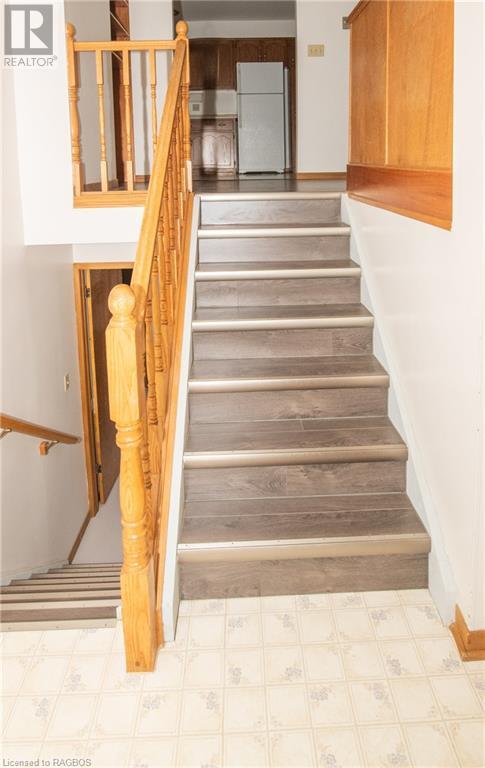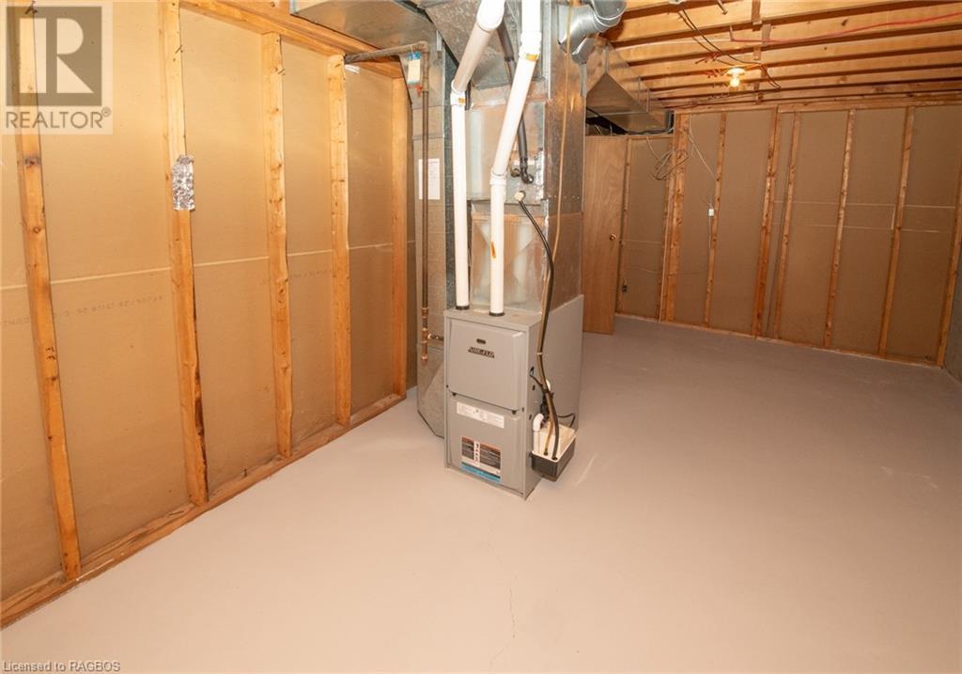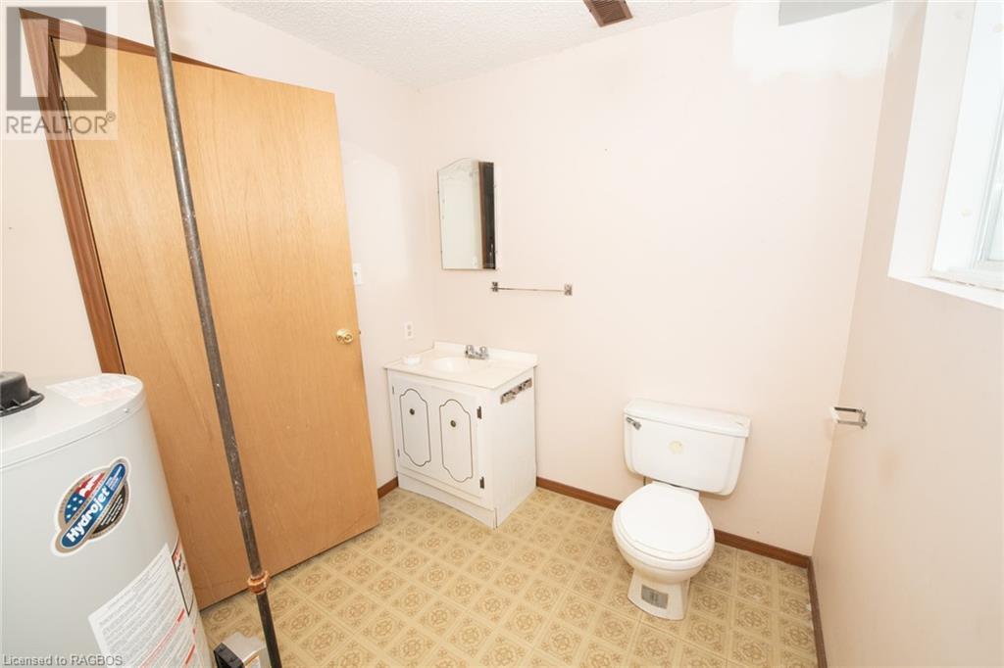255 King Street E Mount Forest, Ontario N0G 2L2
3 Bedroom 2 Bathroom 1700 sqft
Raised Bungalow Central Air Conditioning Forced Air Landscaped
$639,000
255 king street east, offers a well maintained side entry bungalow with eat in kitchen, oak cabinets, separate dining room, large living room open to foyer with front and back door entry, 3 bedrooms, 4pc and 2pc baths, rec room, laundry in basement, utility and gas furnace, central air, storage area, attached garage, great rear yard, treed, close to downtown and yet close to walking track and ball diamonds, lawn bowling, it is all here with this home (id:51300)
Property Details
| MLS® Number | 40588568 |
| Property Type | Single Family |
| Amenities Near By | Golf Nearby, Hospital, Park, Place Of Worship, Playground, Schools, Shopping |
| Communication Type | High Speed Internet |
| Equipment Type | None |
| Parking Space Total | 4 |
| Rental Equipment Type | None |
Building
| Bathroom Total | 2 |
| Bedrooms Above Ground | 3 |
| Bedrooms Total | 3 |
| Appliances | Hood Fan, Window Coverings |
| Architectural Style | Raised Bungalow |
| Basement Development | Partially Finished |
| Basement Type | Full (partially Finished) |
| Construction Style Attachment | Detached |
| Cooling Type | Central Air Conditioning |
| Exterior Finish | Brick, Vinyl Siding |
| Fire Protection | Smoke Detectors |
| Half Bath Total | 1 |
| Heating Fuel | Natural Gas |
| Heating Type | Forced Air |
| Stories Total | 1 |
| Size Interior | 1700 Sqft |
| Type | House |
| Utility Water | Municipal Water |
Parking
| Attached Garage |
Land
| Access Type | Highway Nearby |
| Acreage | No |
| Land Amenities | Golf Nearby, Hospital, Park, Place Of Worship, Playground, Schools, Shopping |
| Landscape Features | Landscaped |
| Sewer | Municipal Sewage System |
| Size Depth | 182 Ft |
| Size Frontage | 50 Ft |
| Size Total Text | Under 1/2 Acre |
| Zoning Description | R2 |
Rooms
| Level | Type | Length | Width | Dimensions |
|---|---|---|---|---|
| Basement | 2pc Bathroom | Measurements not available | ||
| Basement | Laundry Room | 7'0'' x 9'0'' | ||
| Basement | Storage | 12'0'' x 12'0'' | ||
| Basement | Utility Room | 11'0'' x 26'0'' | ||
| Basement | Recreation Room | 14'0'' x 22'0'' | ||
| Main Level | 4pc Bathroom | Measurements not available | ||
| Main Level | Bedroom | 11'4'' x 12'0'' | ||
| Main Level | Bedroom | 10'0'' x 11'4'' | ||
| Main Level | Primary Bedroom | 11'3'' x 12'0'' | ||
| Main Level | Foyer | 6'0'' x 14'6'' | ||
| Main Level | Living Room | 11'4'' x 19'0'' | ||
| Main Level | Dining Room | 11'0'' x 11'6'' | ||
| Main Level | Kitchen | 10'6'' x 17'0'' |
Utilities
| Electricity | Available |
| Natural Gas | Available |
| Telephone | Available |
https://www.realtor.ca/real-estate/26926849/255-king-street-e-mount-forest
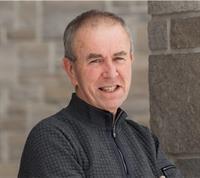
Dwight Benson
Salesperson
(519) 323-4173

