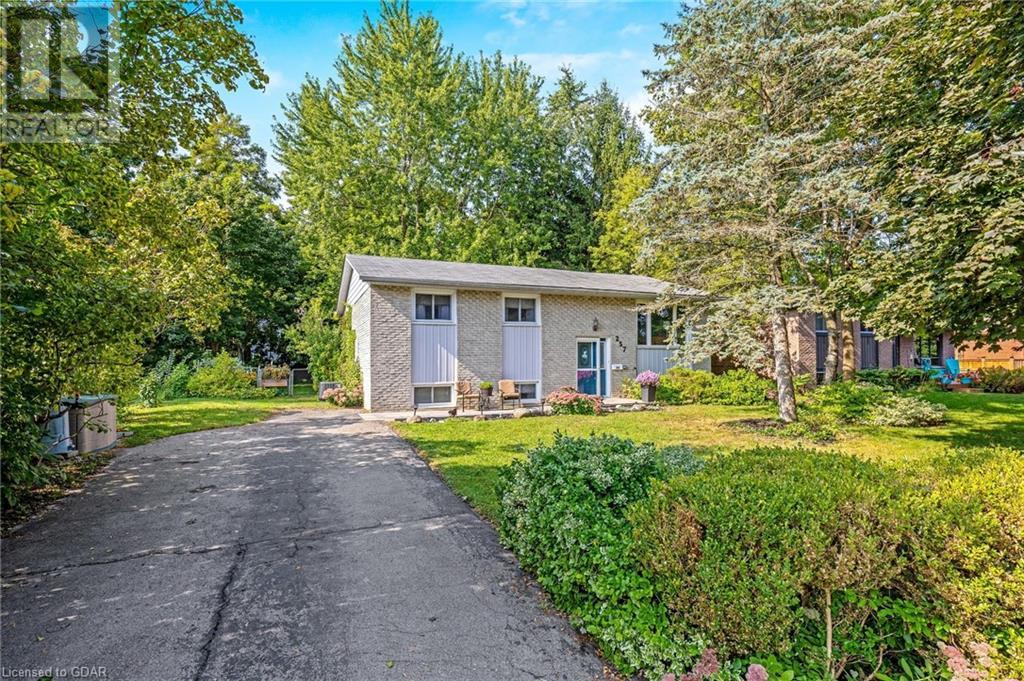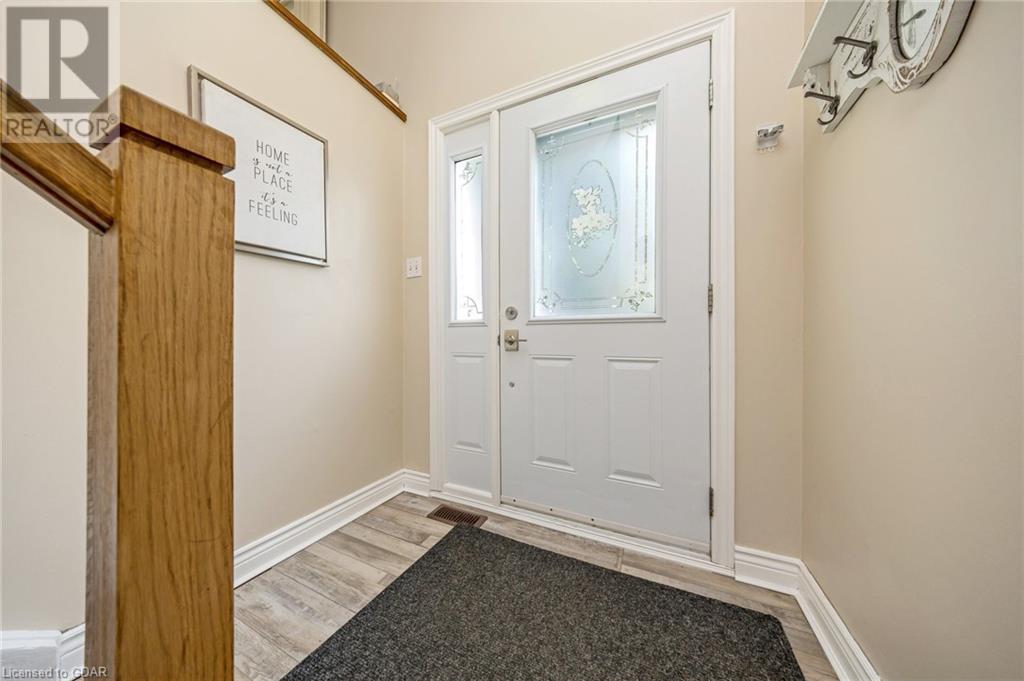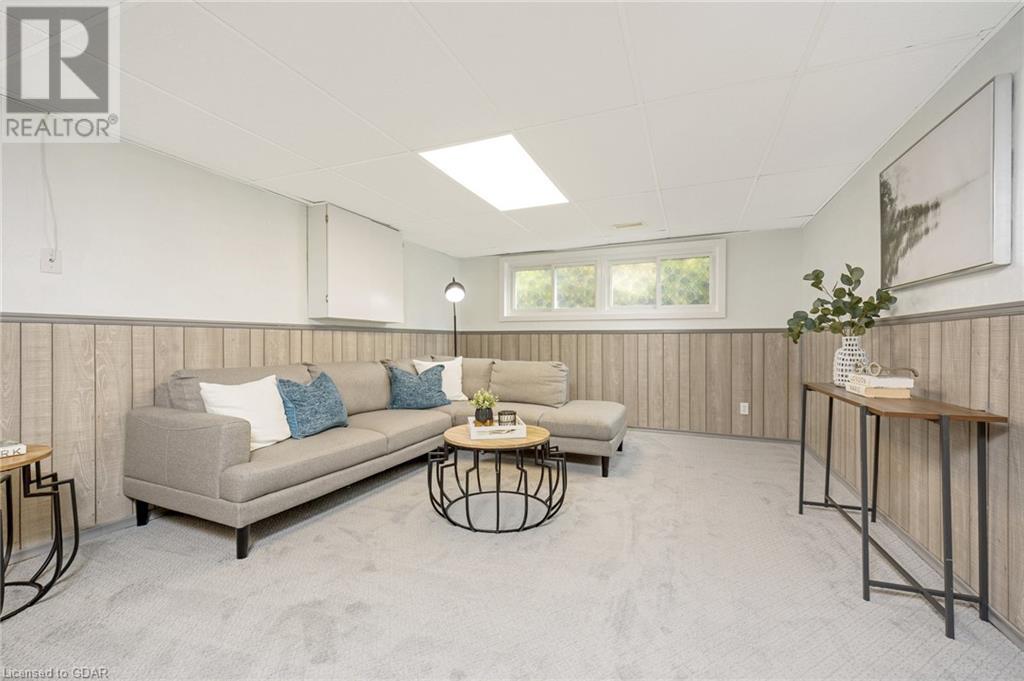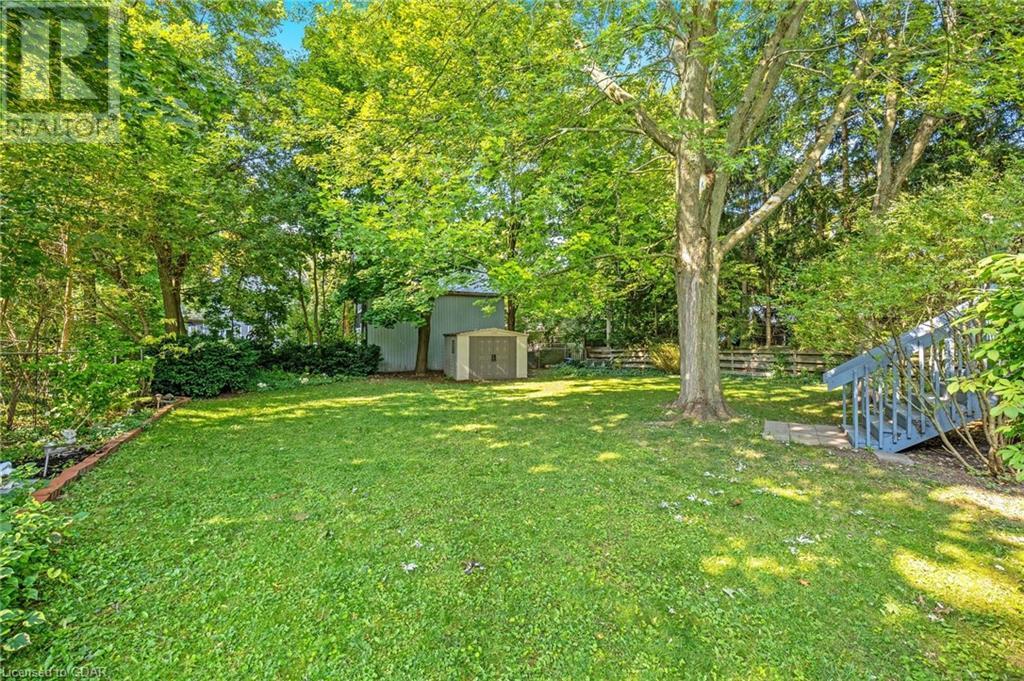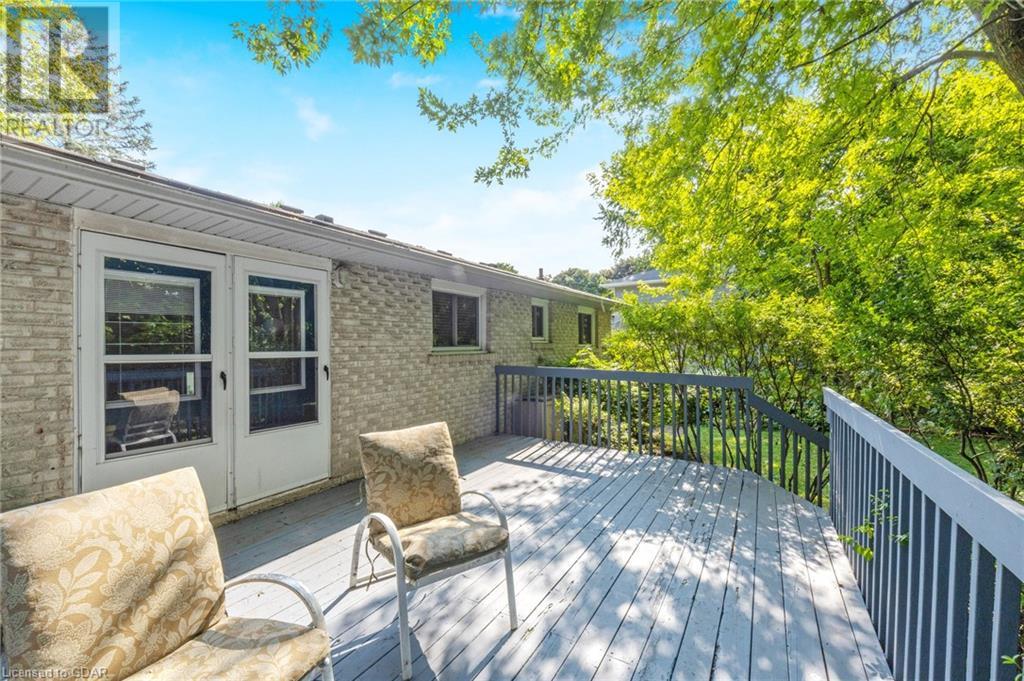4 Bedroom 2 Bathroom 1950.79 sqft
Raised Bungalow Central Air Conditioning Forced Air
$775,000
'VIRTUAL TOUR~ Lovingly cared for over the past 34 years, this 3 + 1 Bedroom raised bungalow on a huge 66' X 132' lot is ready for a new family to enjoy. With Approx 1900 sq ft of living space, this gem is much larger than it appears. The main floor offers an open concept livingroom/diningroom with the renovated WHITE KITCHEN tucked away from your companies view. Stainless steel appliances including a GAS STOVE adorn this light and airy functional room. Down the hall you will find 3 good sized bedrooms with laminate flooring and designer wall coverings plus the renovated 4 pcs bathroom. The basement has been recently renovated with carpet and paint and an upgraded 3 pcs bathroom. The cozy space is perfect for family movie night or entertaining with friends. Steps from Rockmosa Park, Rockwood Conservation and shops in the downtown core, this masterpiece is worth a look! (id:51300)
Property Details
| MLS® Number | 40646450 |
| Property Type | Single Family |
| Neigbourhood | Rockcut |
| EquipmentType | Rental Water Softener, Water Heater |
| Features | Conservation/green Belt |
| ParkingSpaceTotal | 3 |
| RentalEquipmentType | Rental Water Softener, Water Heater |
Building
| BathroomTotal | 2 |
| BedroomsAboveGround | 3 |
| BedroomsBelowGround | 1 |
| BedroomsTotal | 4 |
| Appliances | Dishwasher, Dryer, Freezer, Refrigerator, Washer, Gas Stove(s), Hood Fan, Window Coverings |
| ArchitecturalStyle | Raised Bungalow |
| BasementDevelopment | Finished |
| BasementType | Full (finished) |
| ConstructedDate | 1979 |
| ConstructionStyleAttachment | Detached |
| CoolingType | Central Air Conditioning |
| ExteriorFinish | Brick Veneer, Metal |
| HeatingFuel | Natural Gas |
| HeatingType | Forced Air |
| StoriesTotal | 1 |
| SizeInterior | 1950.79 Sqft |
| Type | House |
| UtilityWater | Municipal Water |
Land
| Acreage | No |
| Sewer | Municipal Sewage System |
| SizeDepth | 132 Ft |
| SizeFrontage | 66 Ft |
| SizeTotalText | Under 1/2 Acre |
| ZoningDescription | R1 |
Rooms
| Level | Type | Length | Width | Dimensions |
|---|
| Basement | Storage | | | Measurements not available |
| Basement | Laundry Room | | | 9'5'' x 9'10'' |
| Basement | 3pc Bathroom | | | Measurements not available |
| Basement | Bedroom | | | 12'9'' x 8'10'' |
| Basement | Family Room | | | 26'1'' x 13'6'' |
| Basement | Office | | | 7'6'' x 8'4'' |
| Main Level | 4pc Bathroom | | | Measurements not available |
| Main Level | Bedroom | | | 9'11'' x 12'2'' |
| Main Level | Bedroom | | | 12'4'' x 8'10'' |
| Main Level | Kitchen | | | 9'11'' x 10'11'' |
| Main Level | Dining Room | | | 10'5'' x 10'11'' |
| Main Level | Living Room | | | 15'8'' x 12'2'' |
| Main Level | Primary Bedroom | | | 9'10'' x 11'3'' |
https://www.realtor.ca/real-estate/27407506/257-brady-street-rockwood

