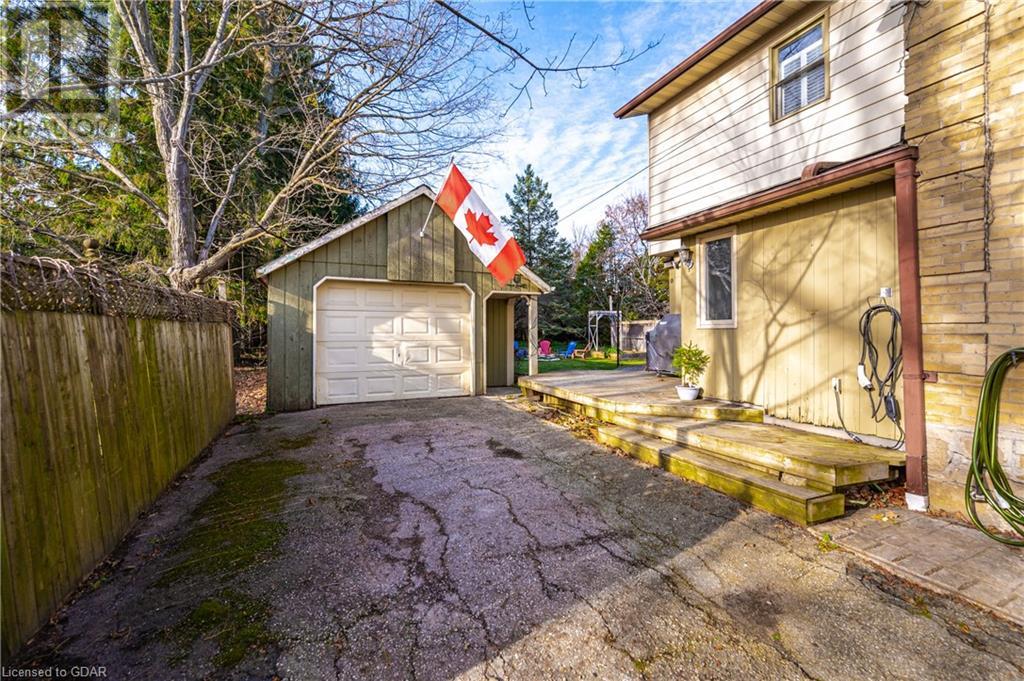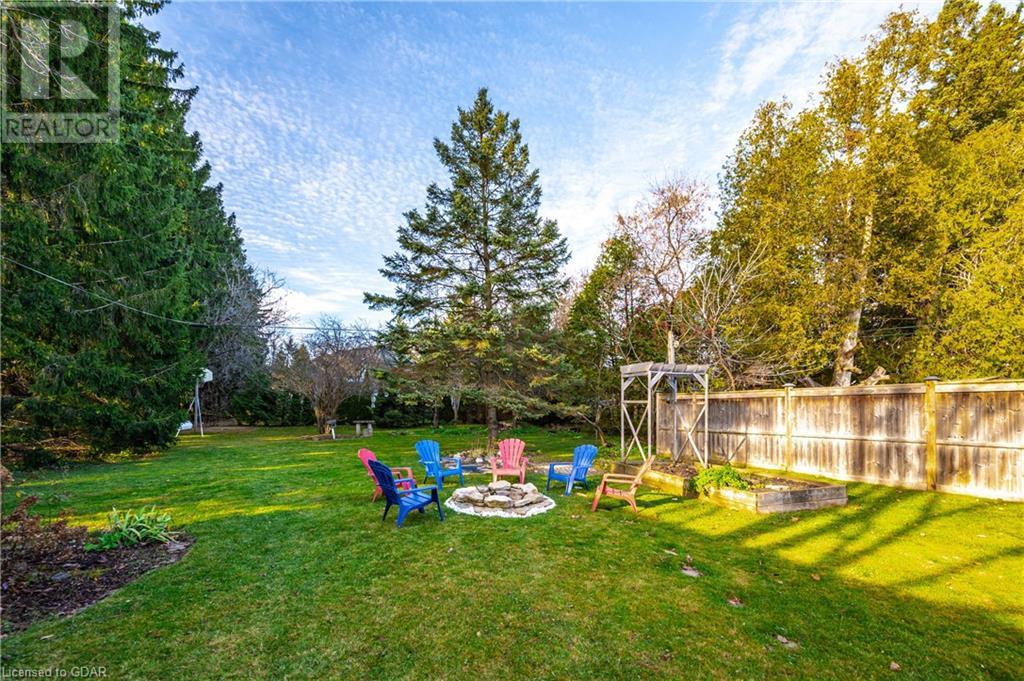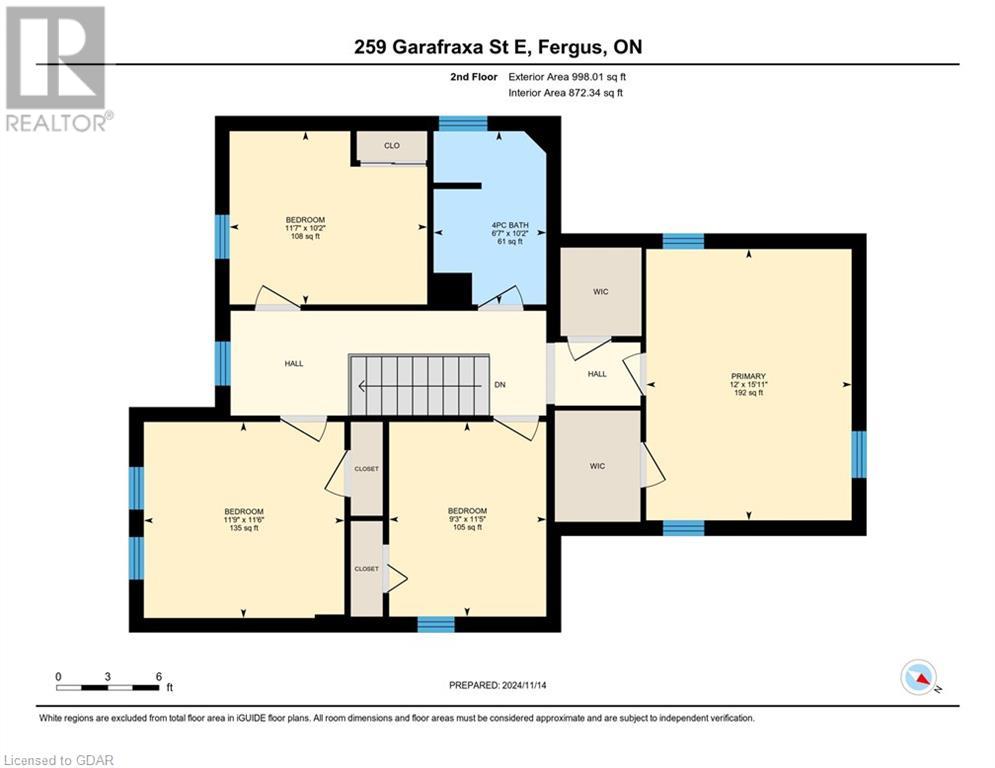259 Garafraxa Street E Fergus, Ontario N1M 1E2
$1,120,000
Are you looking for a classic century hom that you can raise your family in? Something with history and charm? Look no further than this 1910 built yellow brick 2 storey home in Fergus. This beautiful home is located within walking distance to downtown shops, the gorgeous Grand River and the Elora Cataract Trail. Set on a mature lot with a magnificent magnolia tree out front and spacious tree lined backyard. Step inside the bright front porch, where you can imagine having coffee in the sunshine. The spacious main floor has a large eat-in kitchen, formal dining area, office/play spaces and living room for relaxing with friends and family. Main floor laundry and powder room are convenient features. On the second level you will find 4 bedrooms and a family bathroom. Primary bedroom with walk in closet. Handy mudroom leads to the detached oversized garage/workshop. Backyard features a wraparound deck for outdoor dining and entertaining plus a hot tub. Deep L shaped backard for the kids to roam and the garden to grow! Convenient second driveway. This is a good one, come and see! (id:51300)
Property Details
| MLS® Number | 40678148 |
| Property Type | Single Family |
| AmenitiesNearBy | Golf Nearby, Hospital, Place Of Worship, Schools |
| CommunityFeatures | Community Centre |
| EquipmentType | Water Heater |
| Features | Conservation/green Belt, Paved Driveway |
| ParkingSpaceTotal | 7 |
| RentalEquipmentType | Water Heater |
Building
| BathroomTotal | 2 |
| BedroomsAboveGround | 4 |
| BedroomsTotal | 4 |
| Appliances | Dishwasher, Dryer, Refrigerator, Water Meter, Water Softener, Washer, Gas Stove(s) |
| ArchitecturalStyle | 2 Level |
| BasementDevelopment | Unfinished |
| BasementType | Partial (unfinished) |
| ConstructedDate | 1910 |
| ConstructionMaterial | Wood Frame |
| ConstructionStyleAttachment | Detached |
| CoolingType | Central Air Conditioning |
| ExteriorFinish | Brick, Wood |
| FireProtection | Smoke Detectors |
| FireplacePresent | Yes |
| FireplaceTotal | 1 |
| FoundationType | Stone |
| HalfBathTotal | 1 |
| HeatingFuel | Natural Gas |
| HeatingType | Forced Air |
| StoriesTotal | 2 |
| SizeInterior | 2322 Sqft |
| Type | House |
| UtilityWater | Municipal Water |
Parking
| Detached Garage |
Land
| AccessType | Road Access |
| Acreage | No |
| FenceType | Partially Fenced |
| LandAmenities | Golf Nearby, Hospital, Place Of Worship, Schools |
| Sewer | Municipal Sewage System |
| SizeDepth | 202 Ft |
| SizeFrontage | 56 Ft |
| SizeTotalText | Under 1/2 Acre |
| ZoningDescription | R1b |
Rooms
| Level | Type | Length | Width | Dimensions |
|---|---|---|---|---|
| Second Level | Primary Bedroom | 15'11'' x 12'0'' | ||
| Second Level | Bedroom | 10'2'' x 11'7'' | ||
| Second Level | Bedroom | 11'5'' x 9'3'' | ||
| Second Level | Bedroom | 11'6'' x 11'9'' | ||
| Second Level | 4pc Bathroom | 10'2'' x 6'7'' | ||
| Main Level | Mud Room | 7'1'' x 8'0'' | ||
| Main Level | Office | 11'6'' x 9'8'' | ||
| Main Level | Laundry Room | 7'7'' x 12'5'' | ||
| Main Level | Kitchen | 16'9'' x 17'7'' | ||
| Main Level | Living Room | 11'4'' x 11'9'' | ||
| Main Level | Family Room | 13'0'' x 17'2'' | ||
| Main Level | Dining Room | 11'7'' x 13'7'' | ||
| Main Level | 2pc Bathroom | 7'7'' x 3'5'' |
https://www.realtor.ca/real-estate/27655594/259-garafraxa-street-e-fergus
Paul Martin
Broker
Melissa Seagrove
Broker
Dianne Snyder
Salesperson
Ted Mcdonald
Salesperson













































