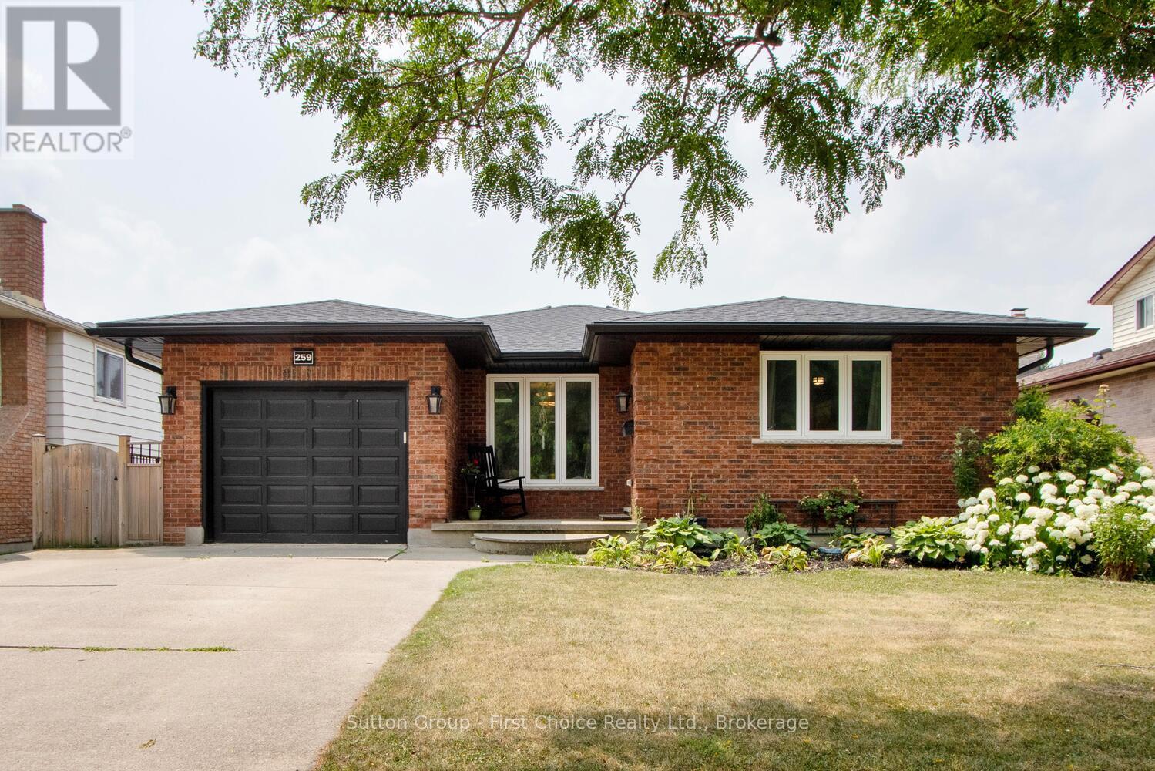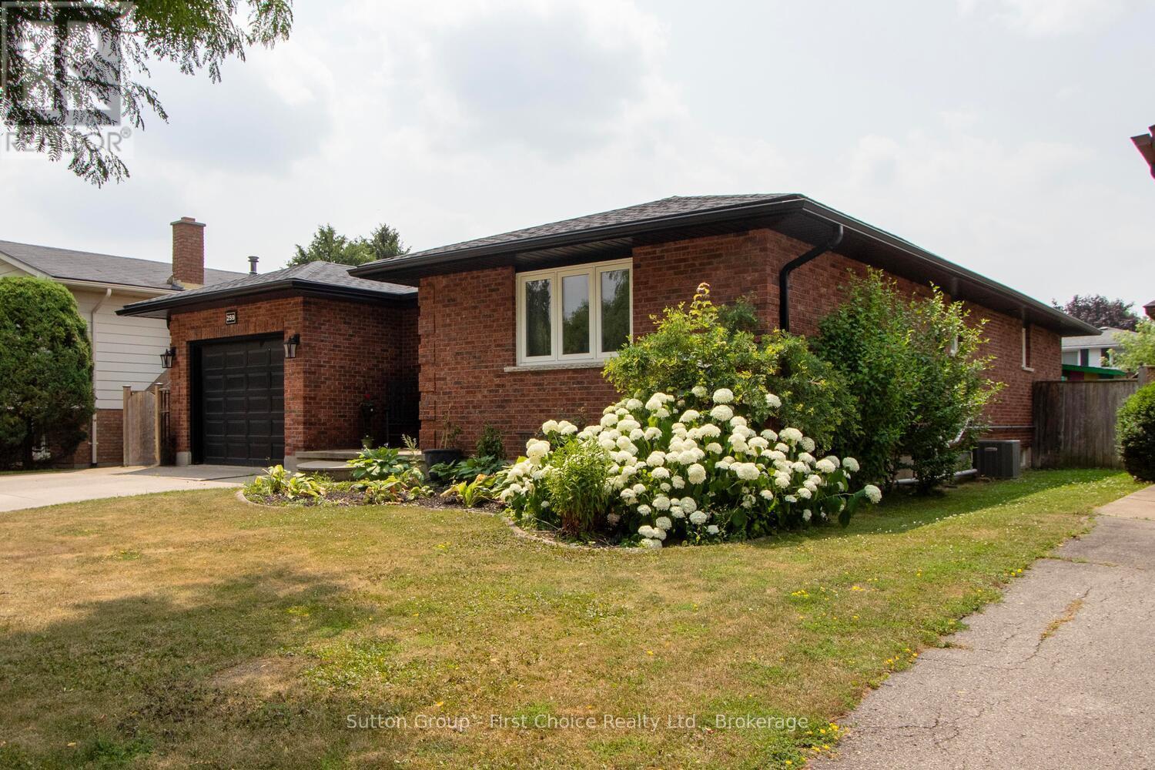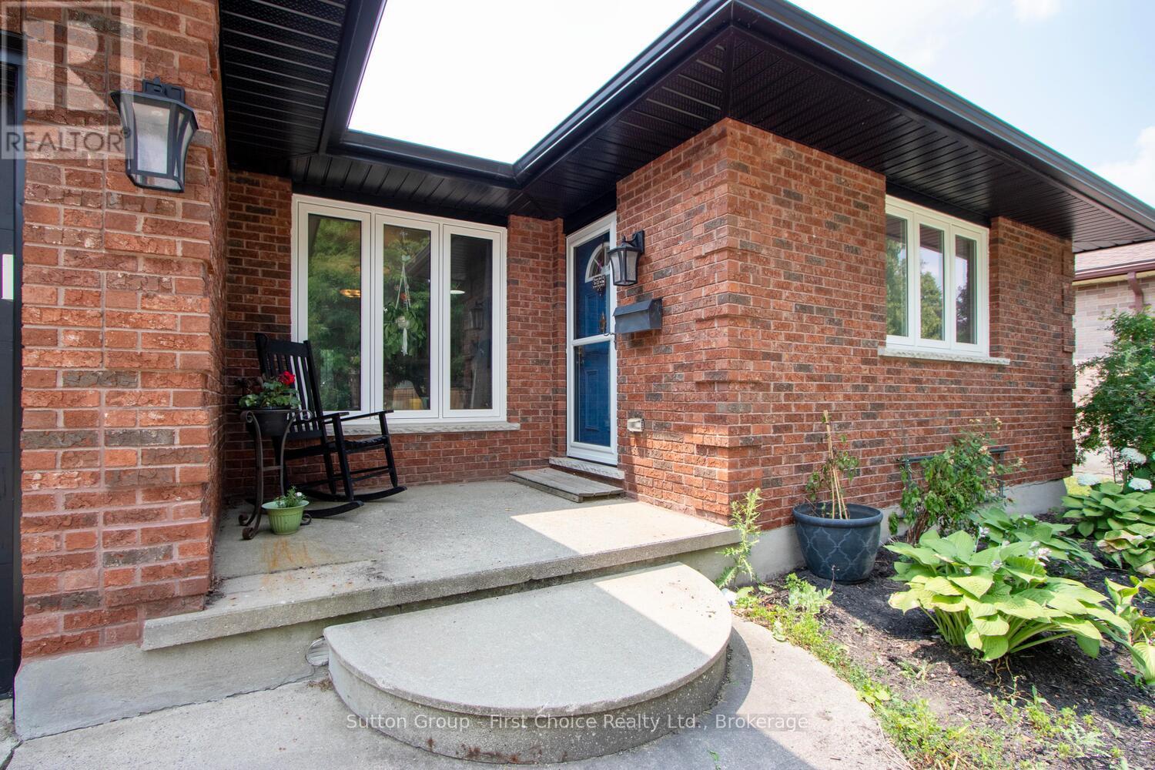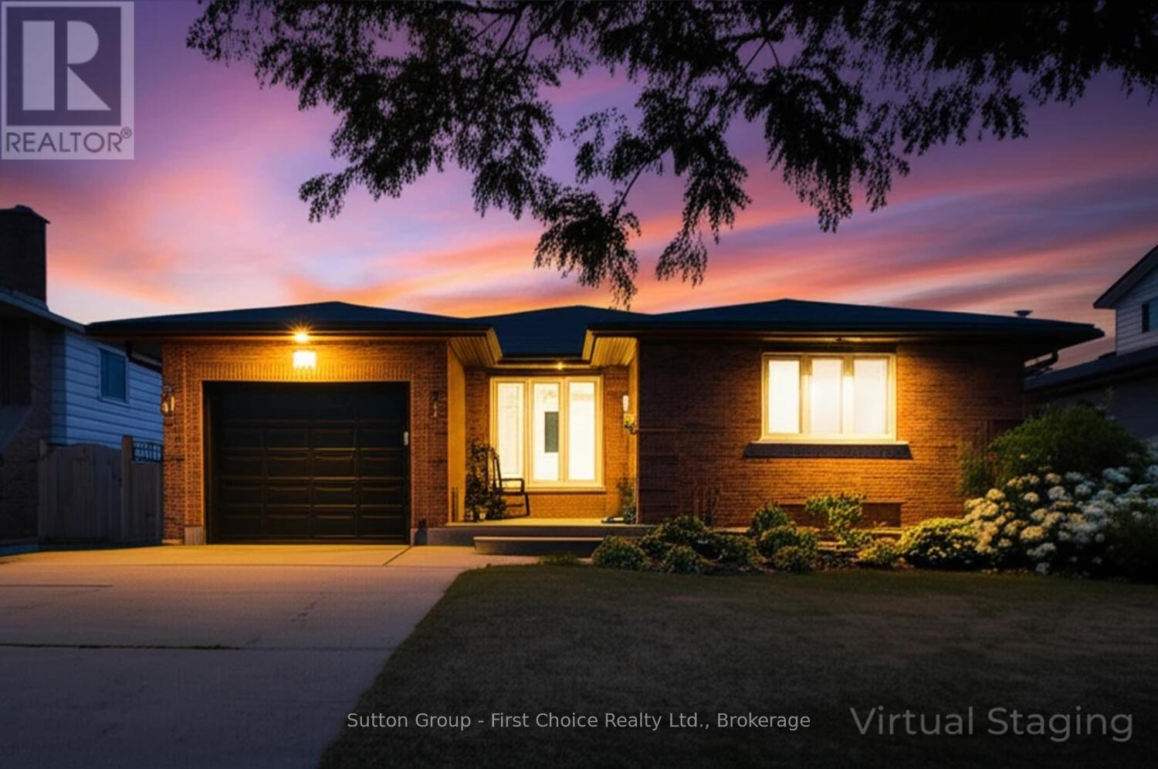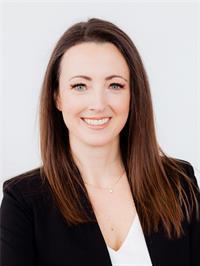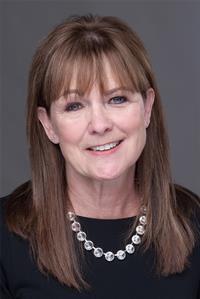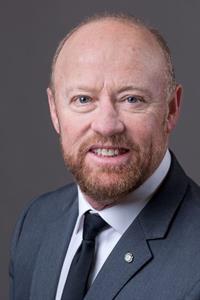3 Bedroom 3 Bathroom 1,500 - 2,000 ft2
Bungalow Fireplace Inground Pool Central Air Conditioning, Air Exchanger Forced Air
$699,900
Bungalow with Pool in Sought-After Bedford Ward! Welcome to 259 Greenwood Drive a solid, all-brick bungalow in one of Stratford's most desirable family neighbourhoods. This 3-bedroom home offers the perfect mix of comfort, updates, and lifestyle. Step inside to find an updated kitchen, perfect for daily living and entertaining alike. Major updates have already been done for you: the roof, pool liner and steps, furnace, air conditioner, pool heater and pump have all been taken care of, so you can move in and enjoy with peace of mind. Out back, summer living begins with your own inground pool, a spacious deck, and room to unwind or host family and friends. Its your private backyard retreat! Located in the Bedford school ward and close to the Rotary Complex, Stratford Agriplex, and arenas this is a home where families can thrive. Book your showing today and see why 259 Greenwood Drive is a great place to call home. (id:51300)
Property Details
| MLS® Number | X12290568 |
| Property Type | Single Family |
| Community Name | Stratford |
| Equipment Type | Water Heater |
| Parking Space Total | 3 |
| Pool Type | Inground Pool |
| Rental Equipment Type | Water Heater |
| Structure | Deck |
Building
| Bathroom Total | 3 |
| Bedrooms Above Ground | 3 |
| Bedrooms Total | 3 |
| Appliances | Garage Door Opener Remote(s), Central Vacuum, Water Softener, Water Heater - Tankless, Dryer, Freezer, Washer |
| Architectural Style | Bungalow |
| Basement Development | Finished |
| Basement Type | N/a (finished) |
| Construction Style Attachment | Detached |
| Cooling Type | Central Air Conditioning, Air Exchanger |
| Exterior Finish | Brick |
| Fireplace Present | Yes |
| Fireplace Total | 1 |
| Foundation Type | Concrete |
| Half Bath Total | 1 |
| Heating Fuel | Natural Gas |
| Heating Type | Forced Air |
| Stories Total | 1 |
| Size Interior | 1,500 - 2,000 Ft2 |
| Type | House |
| Utility Water | Municipal Water |
Parking
Land
| Acreage | No |
| Sewer | Sanitary Sewer |
| Size Depth | 120 Ft |
| Size Frontage | 50 Ft |
| Size Irregular | 50 X 120 Ft |
| Size Total Text | 50 X 120 Ft |
| Zoning Description | R1(3) |
Rooms
| Level | Type | Length | Width | Dimensions |
|---|
| Basement | Family Room | 7.3 m | 6.48 m | 7.3 m x 6.48 m |
| Basement | Recreational, Games Room | 6.33 m | 4.13 m | 6.33 m x 4.13 m |
| Basement | Utility Room | 2.36 m | 4.3 m | 2.36 m x 4.3 m |
| Basement | Workshop | 2.66 m | 4.3 m | 2.66 m x 4.3 m |
| Basement | Bathroom | 2 m | 1.24 m | 2 m x 1.24 m |
| Basement | Workshop | 1.93 m | 4.44 m | 1.93 m x 4.44 m |
| Basement | Other | 1.47 m | 6.32 m | 1.47 m x 6.32 m |
| Basement | Other | 1.93 m | 2.69 m | 1.93 m x 2.69 m |
| Ground Level | Kitchen | 2.98 m | 3.59 m | 2.98 m x 3.59 m |
| Ground Level | Laundry Room | 3.81 m | 2.37 m | 3.81 m x 2.37 m |
| Ground Level | Dining Room | 4.76 m | 4.05 m | 4.76 m x 4.05 m |
| Ground Level | Foyer | 1.51 m | 1.09 m | 1.51 m x 1.09 m |
| Ground Level | Living Room | 4.72 m | 3.2 m | 4.72 m x 3.2 m |
| Ground Level | Foyer | 2.37 m | 2.83 m | 2.37 m x 2.83 m |
| Ground Level | Pantry | 1.51 m | 1.94 m | 1.51 m x 1.94 m |
| Ground Level | Primary Bedroom | 6.35 m | 3.43 m | 6.35 m x 3.43 m |
| Ground Level | Bathroom | 2.02 m | 2.37 m | 2.02 m x 2.37 m |
| Ground Level | Bathroom | 1.47 m | 2.37 m | 1.47 m x 2.37 m |
| Ground Level | Bedroom 2 | 3.81 m | 2.27 m | 3.81 m x 2.27 m |
https://www.realtor.ca/real-estate/28617576/259-greenwood-drive-stratford-stratford

