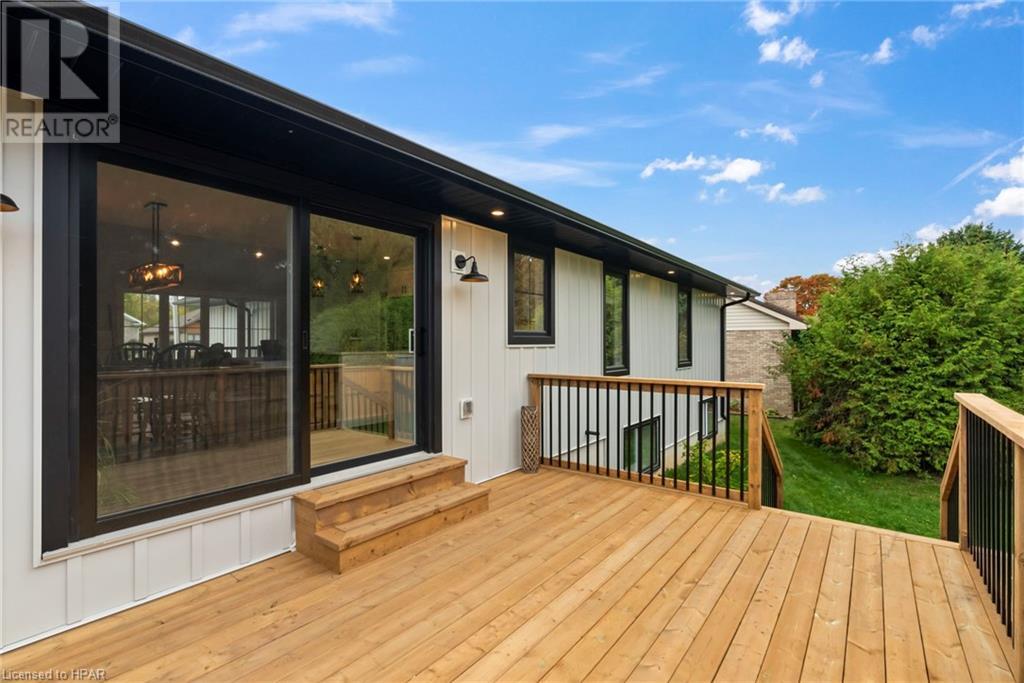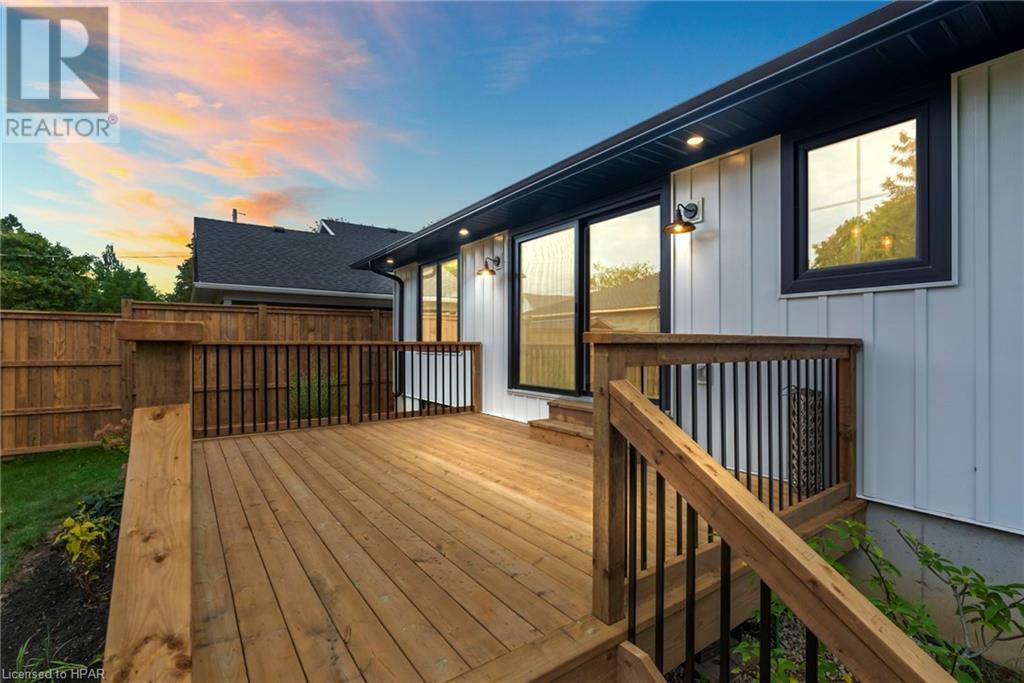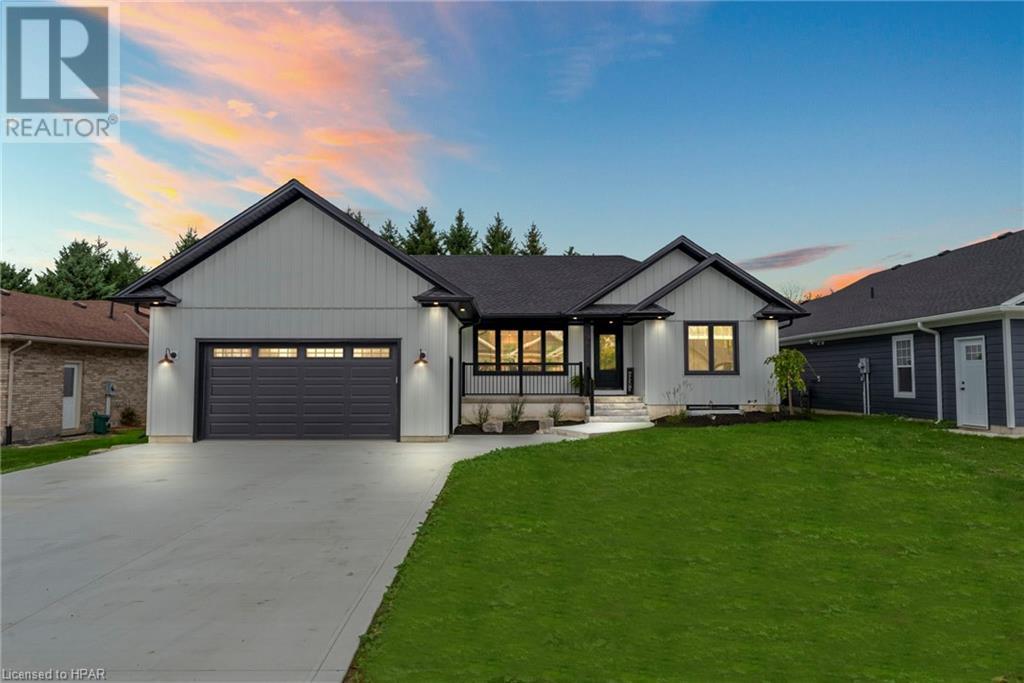5 Bedroom 3 Bathroom 3247 sqft
Bungalow Fireplace Central Air Conditioning Forced Air
$829,900
Welcome to 26 Ann St N in the quaint community of Clifford. This 1 year new home has been tastefully designed and is complete with functionality, endless options and a welcoming and homey feel throughout. This 5 bedroom, 3 full bath home allows for the perfect multigenerational living or growing family layout with a completely finished lower level pouring with natural light, a massive family room, kitchen, 4 pc bathroom, 2 bedrooms featuring walk in closets and endless storage. Main floor laundry, a spa like ensuite & walk in closet in the primary bedroom wing, coffee bar, beautiful vaulted ceiling, mantle and feature fireplace, in addition to quartz countertops and large glass slider out to your partially fenced and private backyard and 17'x12' deck are a few of the jaw dropping features of the main level. From enjoying your morning coffee on the covered front porch to the option of gathering with family and friends for dinner and the game or refreshments up or downstairs, your options are endless. Enjoy this home as one family home or have the luxury of having a private and separate space for additional family to live. With an attached 2 car garage, that also includes additional storage space and a 4 car double wide concrete driveway, there is space here for everyone. Have peace of mind knowing this home has been constructed and finished by local tradesmen and a local and reputable builder, as well as the luxury of having a year new home to allow for you to enjoy travelling, sports, and family life without the worry of home renovations. Conveniently located a block from the playground and walking trail, two blocks to downtown shopping and dining, as well as a quick walk to soccer & baseball fields, the community centre and arena. Call Your REALTOR® Today To View What Could Be Your New Home at 26 Ann St N, Clifford. (id:51300)
Property Details
| MLS® Number | 40657931 |
| Property Type | Single Family |
| AmenitiesNearBy | Place Of Worship, Playground |
| CommunicationType | High Speed Internet |
| CommunityFeatures | School Bus |
| EquipmentType | None |
| Features | Automatic Garage Door Opener |
| ParkingSpaceTotal | 6 |
| RentalEquipmentType | None |
| Structure | Porch |
Building
| BathroomTotal | 3 |
| BedroomsAboveGround | 3 |
| BedroomsBelowGround | 2 |
| BedroomsTotal | 5 |
| Appliances | Dishwasher, Water Meter, Water Softener |
| ArchitecturalStyle | Bungalow |
| BasementDevelopment | Finished |
| BasementType | Full (finished) |
| ConstructedDate | 2023 |
| ConstructionStyleAttachment | Detached |
| CoolingType | Central Air Conditioning |
| ExteriorFinish | Aluminum Siding |
| FireProtection | Smoke Detectors |
| FireplaceFuel | Electric |
| FireplacePresent | Yes |
| FireplaceTotal | 1 |
| FireplaceType | Other - See Remarks |
| HeatingFuel | Natural Gas |
| HeatingType | Forced Air |
| StoriesTotal | 1 |
| SizeInterior | 3247 Sqft |
| Type | House |
| UtilityWater | Municipal Water |
Parking
Land
| Acreage | No |
| FenceType | Partially Fenced |
| LandAmenities | Place Of Worship, Playground |
| Sewer | Municipal Sewage System |
| SizeDepth | 115 Ft |
| SizeFrontage | 66 Ft |
| SizeTotalText | Under 1/2 Acre |
| ZoningDescription | R1b-28 |
Rooms
| Level | Type | Length | Width | Dimensions |
|---|
| Basement | Utility Room | | | Measurements not available |
| Basement | Storage | | | 9'10'' x 12'0'' |
| Basement | Utility Room | | | 8'4'' x 6'6'' |
| Basement | 4pc Bathroom | | | Measurements not available |
| Basement | Bedroom | | | 12'0'' x 13'6'' |
| Basement | Bedroom | | | 12'0'' x 12'6'' |
| Basement | Kitchen | | | 13'0'' x 4'9'' |
| Basement | Recreation Room | | | 24'0'' x 20'11'' |
| Main Level | Bedroom | | | 12'5'' x 12'1'' |
| Main Level | 4pc Bathroom | | | 7'7'' x 8'10'' |
| Main Level | Bedroom | | | 12'1'' x 11'6'' |
| Main Level | Kitchen/dining Room | | | 19'1'' x 12'3'' |
| Main Level | Family Room | | | 15'7'' x 19'1'' |
| Main Level | Mud Room | | | 6'5'' x 6'5'' |
| Main Level | Laundry Room | | | 9'6'' x 8'6'' |
| Main Level | Primary Bedroom | | | 14'4'' x 12'0'' |
| Main Level | Full Bathroom | | | 7'8'' x 8'6'' |
Utilities
| Cable | Available |
| Electricity | Available |
| Natural Gas | Available |
https://www.realtor.ca/real-estate/27510643/26-ann-street-n-clifford




















































