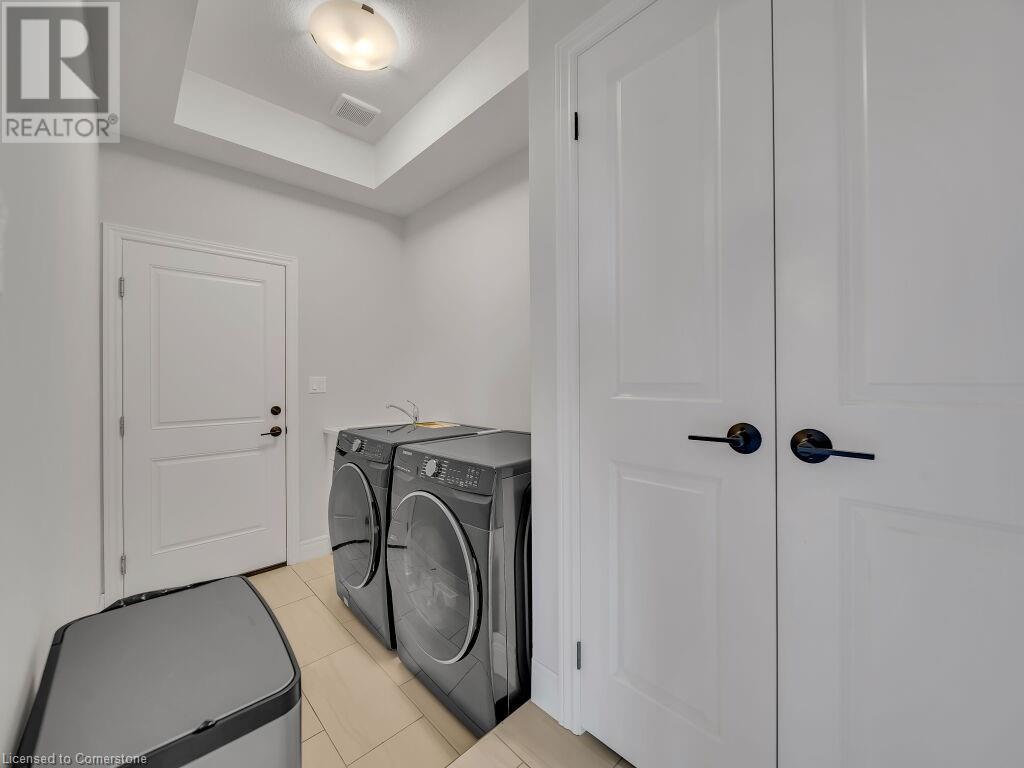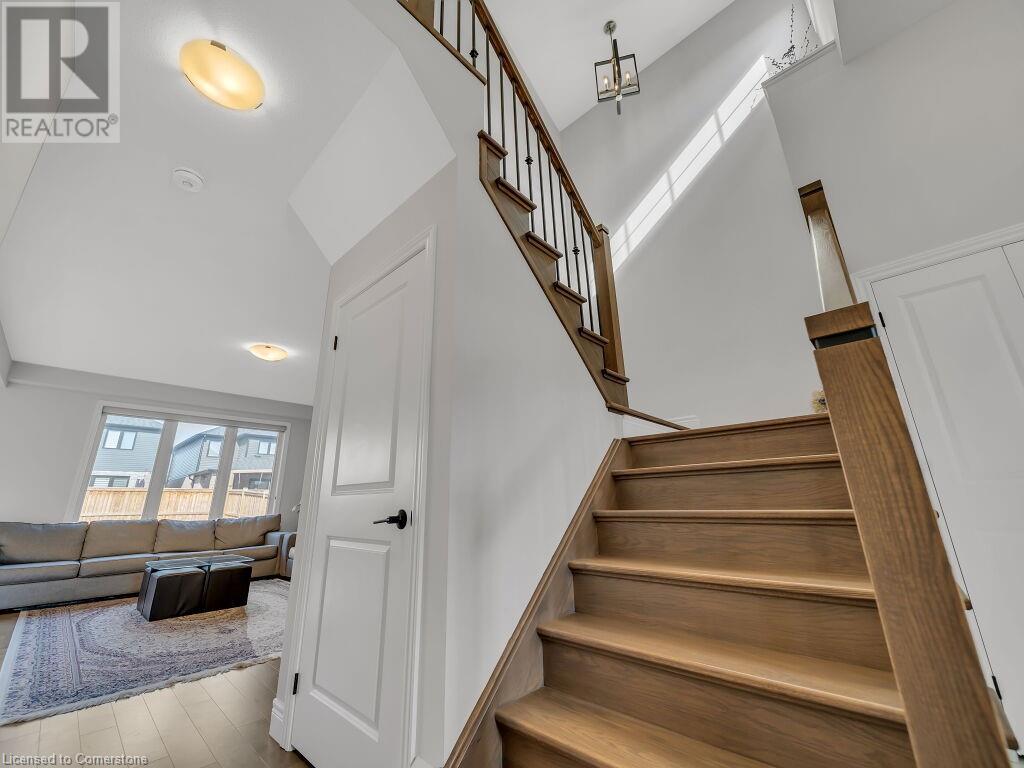3 Bedroom 3 Bathroom 1736 sqft
2 Level Central Air Conditioning Forced Air
$999,000
Welcome to 26 Bay cedar Lane! This stunning 2-storey detached home is the definition of modern luxury living. Upon entry you will be greeted by the large foyer with grand ceiling height, modern tile floors and a beautiful staircase. Next, you will find the impressive living room, with carpet free main floor . The living room opens into the modern and upgraded kitchen, which features granite countertop, high end appliances, stainless steel sink , water filter system, and a custom-built pantry offering storage and functionality. The kitchen is open to the dining room making entertaining and family dinners a breeze! This fully open concept floorplan provides modern comfort and function. The oversize sliding glass doors lead out to the big fenced backyard. A 2-piece powder room finishes off this main floor. Upstairs you will find the gorgeous primary bedroom featuring two walk-in closets. The massive primary ensuite features his and hers sinks, an oversize vanity and a large walk-in shower . Down the hall you'll find two more generous size bedrooms as well as a 4-piece modern washroom with skylight. (id:51300)
Property Details
| MLS® Number | 40673364 |
| Property Type | Single Family |
| AmenitiesNearBy | Airport, Golf Nearby, Park |
| CommunityFeatures | School Bus |
| Features | Paved Driveway, Automatic Garage Door Opener |
| ParkingSpaceTotal | 4 |
Building
| BathroomTotal | 3 |
| BedroomsAboveGround | 3 |
| BedroomsTotal | 3 |
| Appliances | Dishwasher, Dryer, Freezer, Microwave, Refrigerator, Stove, Water Softener, Washer, Hood Fan, Window Coverings, Garage Door Opener |
| ArchitecturalStyle | 2 Level |
| BasementDevelopment | Unfinished |
| BasementType | Full (unfinished) |
| ConstructionStyleAttachment | Detached |
| CoolingType | Central Air Conditioning |
| ExteriorFinish | Brick, Vinyl Siding |
| HalfBathTotal | 1 |
| HeatingFuel | Natural Gas |
| HeatingType | Forced Air |
| StoriesTotal | 2 |
| SizeInterior | 1736 Sqft |
| Type | House |
| UtilityWater | Municipal Water |
Parking
Land
| Acreage | No |
| LandAmenities | Airport, Golf Nearby, Park |
| Sewer | Municipal Sewage System |
| SizeDepth | 105 Ft |
| SizeFrontage | 40 Ft |
| SizeTotalText | Under 1/2 Acre |
| ZoningDescription | Residential |
Rooms
| Level | Type | Length | Width | Dimensions |
|---|
| Second Level | 4pc Bathroom | | | Measurements not available |
| Second Level | 4pc Bathroom | | | Measurements not available |
| Second Level | Bedroom | | | 10'5'' x 12'0'' |
| Second Level | Bedroom | | | 10'0'' x 12'0'' |
| Second Level | Primary Bedroom | | | 13'6'' x 14'6'' |
| Main Level | 2pc Bathroom | | | Measurements not available |
| Main Level | Kitchen | | | 7'11'' x 11'8'' |
| Main Level | Dining Room | | | 9'0'' x 11'8'' |
| Main Level | Family Room | | | 13'8'' x 18'0'' |
https://www.realtor.ca/real-estate/27622486/26-bay-cedar-lane-lane-breslau








































