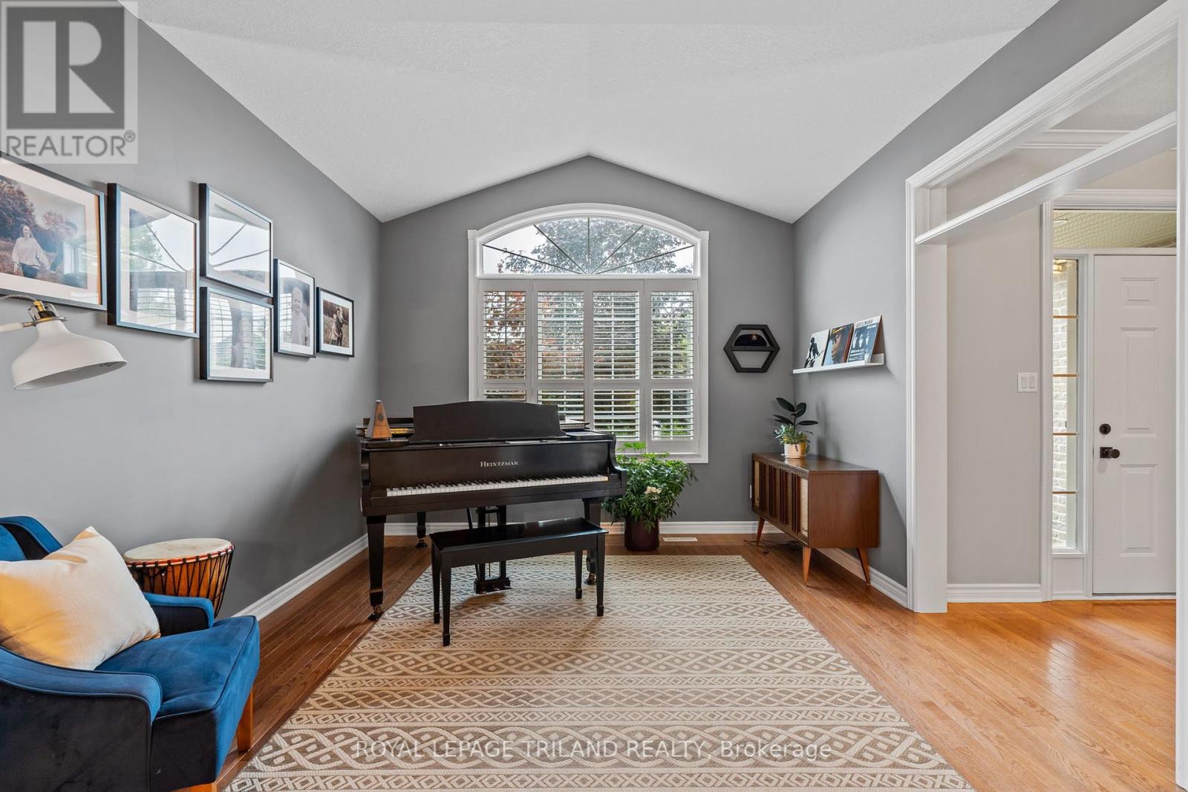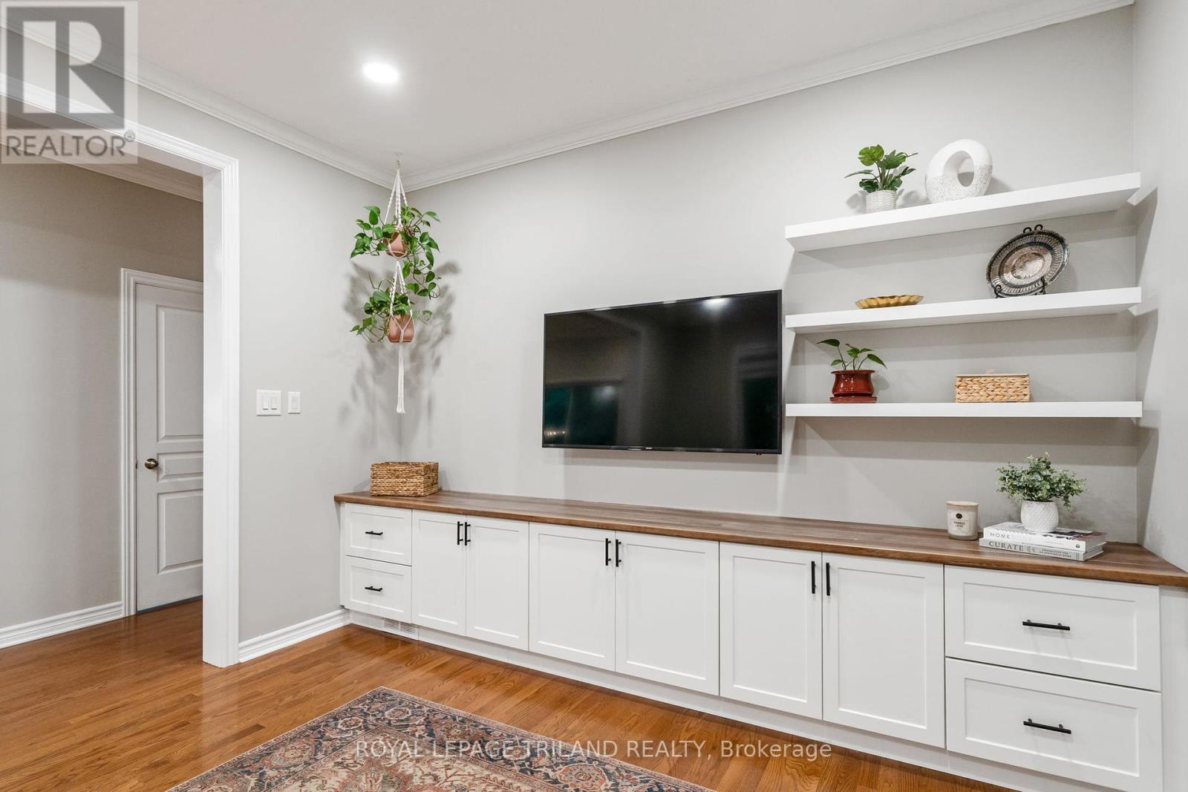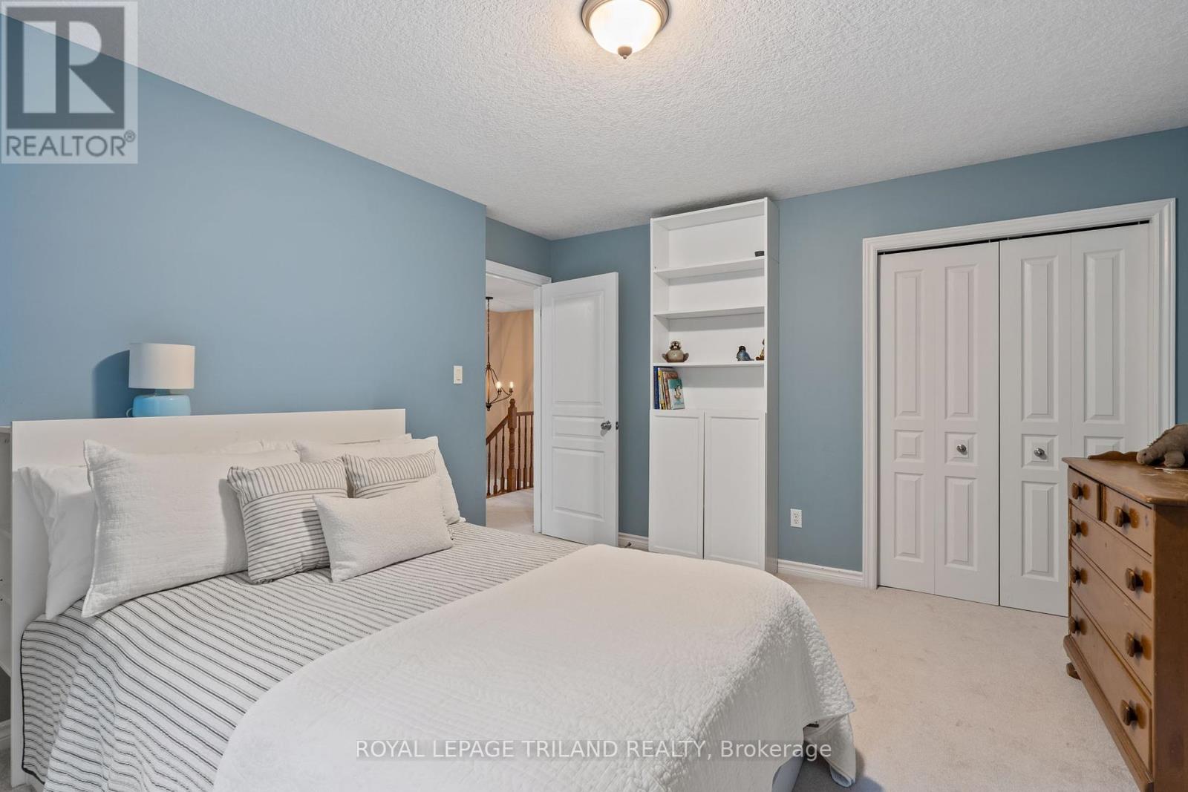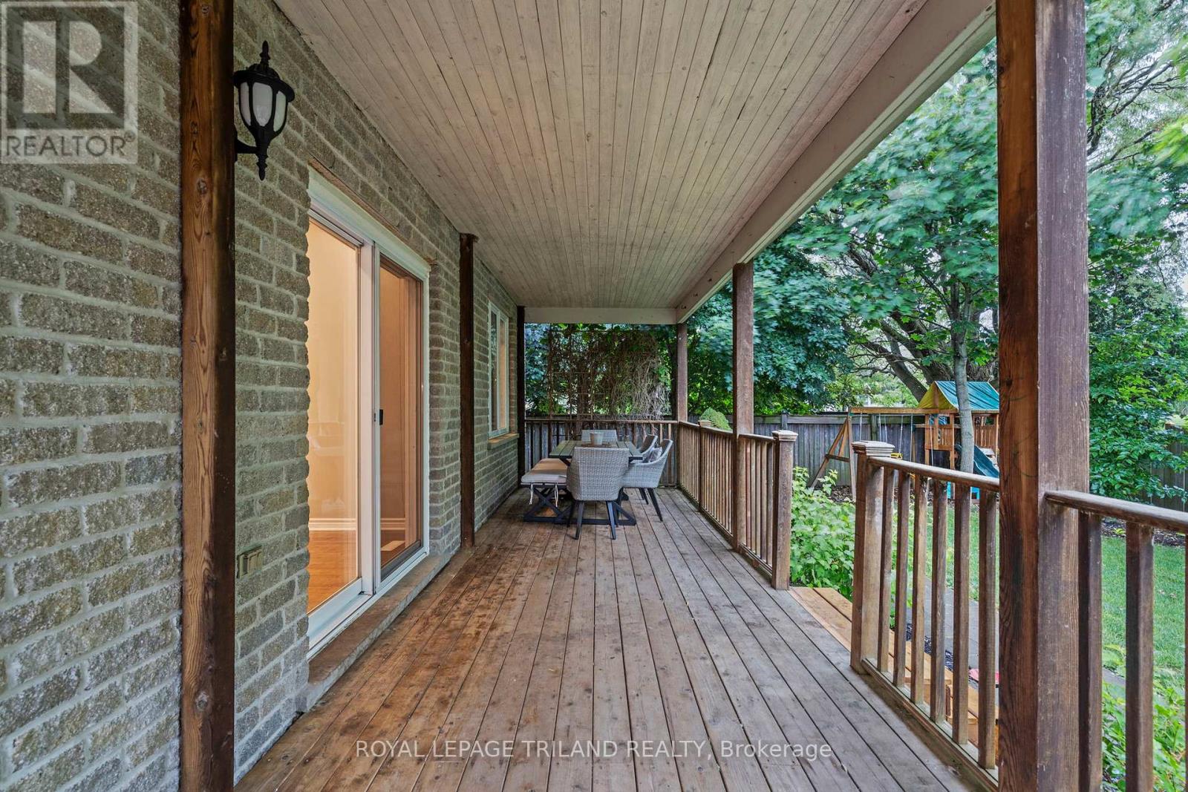26 Blue Heron Drive Middlesex Centre, Ontario N0M 2J0
$899,999
Welcome to 26 Blue Heron Drive in Ilderton's picturesque, family-friendly community. This fully finished two-storey, well cared for, 4+1-bedroom home features a generous amount of living space complete with two living room areas, a dining area/breakfast area in the kitchen, and a separate dining room. The family room off the kitchen is a perfect family sitting room, plus the finished lower level also has a massive rec room and spare bedroom or office. Upstairs, you will find a generously sized master with a walk-in closet, ensuite, and three additional bedrooms. The backyard has a large, covered deck and beautiful landscaping with a fence and trees for privacy. Enjoy simple, small-town living while only minutes from all that London offers. **** EXTRAS **** Garage has drop furnace. (id:51300)
Property Details
| MLS® Number | X8480684 |
| Property Type | Single Family |
| Community Name | Ilderton |
| Equipment Type | Water Heater - Gas |
| Features | Sump Pump |
| Parking Space Total | 4 |
| Rental Equipment Type | Water Heater - Gas |
| Structure | Deck, Shed |
Building
| Bathroom Total | 4 |
| Bedrooms Above Ground | 4 |
| Bedrooms Below Ground | 1 |
| Bedrooms Total | 5 |
| Amenities | Fireplace(s) |
| Appliances | Hot Tub, Garage Door Opener Remote(s), Dishwasher, Dryer, Refrigerator, Stove, Washer |
| Basement Development | Finished |
| Basement Type | Full (finished) |
| Construction Style Attachment | Detached |
| Cooling Type | Central Air Conditioning |
| Exterior Finish | Brick, Vinyl Siding |
| Fireplace Present | Yes |
| Fireplace Total | 1 |
| Fireplace Type | Insert |
| Foundation Type | Concrete |
| Half Bath Total | 1 |
| Heating Fuel | Natural Gas |
| Heating Type | Forced Air |
| Stories Total | 2 |
| Type | House |
| Utility Water | Municipal Water |
Parking
| Attached Garage | |
| Inside Entry |
Land
| Acreage | No |
| Landscape Features | Landscaped |
| Sewer | Sanitary Sewer |
| Size Depth | 106 Ft |
| Size Frontage | 55 Ft |
| Size Irregular | 55.91 X 106.91 Ft ; 106.09 X 55.91 X 117.74 X 75.77 |
| Size Total Text | 55.91 X 106.91 Ft ; 106.09 X 55.91 X 117.74 X 75.77 |
Rooms
| Level | Type | Length | Width | Dimensions |
|---|---|---|---|---|
| Second Level | Primary Bedroom | 3.68 m | 5.05 m | 3.68 m x 5.05 m |
| Second Level | Bedroom | 3.84 m | 3.17 m | 3.84 m x 3.17 m |
| Second Level | Bedroom 2 | 3.84 m | 3.17 m | 3.84 m x 3.17 m |
| Second Level | Bedroom 3 | 3.38 m | 3.07 m | 3.38 m x 3.07 m |
| Basement | Bedroom 5 | 3.68 m | 3.12 m | 3.68 m x 3.12 m |
| Basement | Recreational, Games Room | 4.06 m | 7.39 m | 4.06 m x 7.39 m |
| Main Level | Living Room | 4.17 m | 5.31 m | 4.17 m x 5.31 m |
| Main Level | Eating Area | 3.33 m | 4.34 m | 3.33 m x 4.34 m |
| Main Level | Kitchen | 3.78 m | 3.25 m | 3.78 m x 3.25 m |
| Main Level | Living Room | 3.68 m | 7.52 m | 3.68 m x 7.52 m |
| Main Level | Great Room | 3.68 m | 7.52 m | 3.68 m x 7.52 m |
https://www.realtor.ca/real-estate/27093729/26-blue-heron-drive-middlesex-centre-ilderton

Stewart David Blair
Broker
(519) 672-5145
www.londonontariorealty.com/
www.facebook.com/londonontariorealty
@ldnrealty/

Brittany Wurfel
Salesperson
(519) 672-5145
www.brittwurfel.com
www.facebook.com/brittwurfel/?ref=bookmarks
www.linkedin.com/in/brittany-wurfel-89083ab1/
twitter.com/brittwurfel?lang=en










































