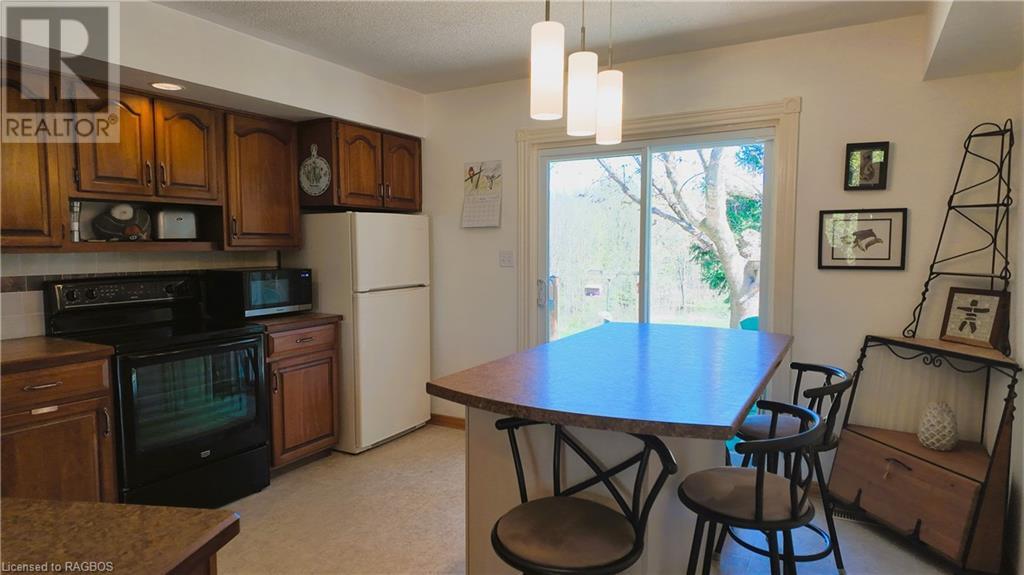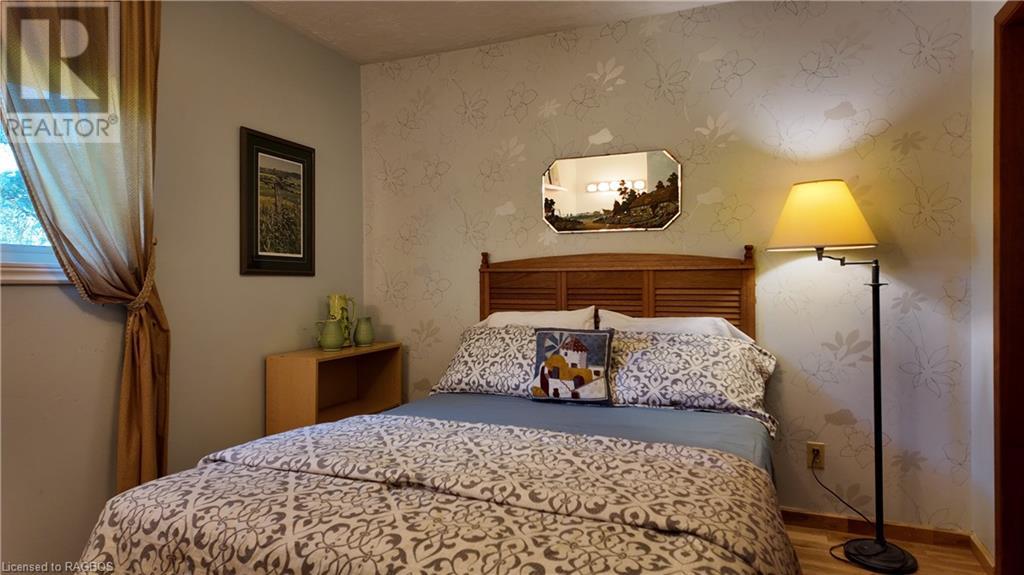26 Concession 6 East Brockton, Ontario N0G 1S0
3 Bedroom 2 Bathroom 2690 sqft
Bungalow Central Air Conditioning Forced Air, Heat Pump Landscaped
$659,900
Stunning property situated on approximately one acre. Just a few minutes north of Walkerton, with access to the serene Pearl Lake. Enjoy country views, large gardens, a dedicated pad for your fifth wheel, and a versatile shop/chicken coop. This well cared-for home features a finished basement offering ample space for comfortable living, as well as a jacuzzi bath tub on the main level. (id:51300)
Property Details
| MLS® Number | 40584932 |
| Property Type | Single Family |
| AmenitiesNearBy | Hospital, Shopping |
| CommunicationType | High Speed Internet |
| CommunityFeatures | Quiet Area, School Bus |
| EquipmentType | None |
| Features | Southern Exposure, Backs On Greenbelt, Crushed Stone Driveway, Country Residential |
| ParkingSpaceTotal | 8 |
| RentalEquipmentType | None |
| Structure | Shed, Porch |
Building
| BathroomTotal | 2 |
| BedroomsAboveGround | 2 |
| BedroomsBelowGround | 1 |
| BedroomsTotal | 3 |
| Appliances | Dryer, Microwave, Refrigerator, Satellite Dish, Stove, Water Softener, Washer, Window Coverings |
| ArchitecturalStyle | Bungalow |
| BasementDevelopment | Finished |
| BasementType | Full (finished) |
| ConstructedDate | 1984 |
| ConstructionStyleAttachment | Detached |
| CoolingType | Central Air Conditioning |
| ExteriorFinish | Aluminum Siding |
| Fixture | Ceiling Fans |
| FoundationType | Poured Concrete |
| HeatingFuel | Electric |
| HeatingType | Forced Air, Heat Pump |
| StoriesTotal | 1 |
| SizeInterior | 2690 Sqft |
| Type | House |
| UtilityWater | Drilled Well |
Land
| AccessType | Road Access |
| Acreage | No |
| LandAmenities | Hospital, Shopping |
| LandscapeFeatures | Landscaped |
| Sewer | Septic System |
| SizeDepth | 170 Ft |
| SizeFrontage | 250 Ft |
| SizeIrregular | 0.97 |
| SizeTotal | 0.97 Ac|1/2 - 1.99 Acres |
| SizeTotalText | 0.97 Ac|1/2 - 1.99 Acres |
| ZoningDescription | A1 |
Rooms
| Level | Type | Length | Width | Dimensions |
|---|---|---|---|---|
| Basement | Utility Room | 11'3'' x 18'5'' | ||
| Basement | 3pc Bathroom | Measurements not available | ||
| Basement | Bedroom | 10'0'' x 12'8'' | ||
| Basement | Storage | 7'8'' x 10'0'' | ||
| Basement | Recreation Room | 23'10'' x 17'3'' | ||
| Main Level | 3pc Bathroom | Measurements not available | ||
| Main Level | Bedroom | 9'10'' x 13'5'' | ||
| Main Level | Bedroom | 10'0'' x 14'4'' | ||
| Main Level | Laundry Room | 7'8'' x 6'5'' | ||
| Main Level | Kitchen | 13'1'' x 12'7'' | ||
| Main Level | Dining Room | 24'3'' x 12'0'' | ||
| Main Level | Living Room | 13'1'' x 14'5'' | ||
| Main Level | Foyer | 8'0'' x 7'11'' |
Utilities
| Electricity | Available |
| Telephone | Available |
https://www.realtor.ca/real-estate/26862205/26-concession-6-east-brockton
Neil Kirstine
Salesperson
Jeremy Ellis
Salesperson














































