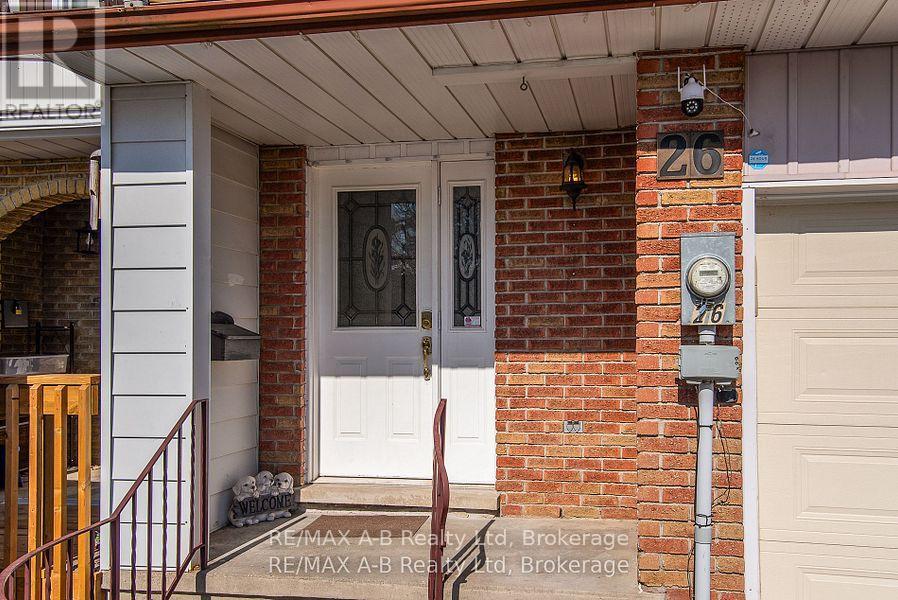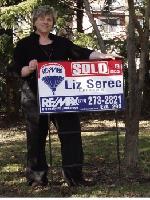3 Bedroom 4 Bathroom 1,100 - 1,500 ft2
Wall Unit Forced Air
$479,900
Unbeatable Value -Act Fast! DUAL HEATING SYSTEM !!! Offered at an unbelievable price for quick possession. This spacious, fully finished home is a rare find! With three finished levels, this property features 3 generous bedrooms and 4 bathrooms, offering exceptional space for a growing family or a smart investor.The main floor boasts a bright and spacious layout with a welcoming foyer, living and dining areas, a functional kitchen, and a bathroom perfect for everyday living and entertaining.Upstairs, you'll find three large bedrooms, including a primary suite with ensuite, plus a second full bathroom. The lower level is fully finished, offering a rec room and additional bathroom, ideal for guests, hobbies, or extra rental space.Whether your are looking for a wonderful home for a large family or a turnkey investment in the thriving Stratford market, this property checks all the boxes.Don't miss this rare opportunity grab this bargain before its gone! You'll be glad you did. (id:51300)
Property Details
| MLS® Number | X12252832 |
| Property Type | Single Family |
| Community Name | Stratford |
| Amenities Near By | Place Of Worship |
| Community Features | Community Centre, School Bus |
| Equipment Type | Water Heater |
| Features | Irregular Lot Size, Flat Site, Conservation/green Belt, Lighting, Dry |
| Parking Space Total | 3 |
| Rental Equipment Type | Water Heater |
| Structure | Porch, Shed |
| View Type | View |
Building
| Bathroom Total | 4 |
| Bedrooms Above Ground | 3 |
| Bedrooms Total | 3 |
| Age | 31 To 50 Years |
| Amenities | Separate Heating Controls |
| Appliances | Water Heater, Dishwasher, Dryer, Stove, Washer |
| Basement Development | Finished |
| Basement Type | N/a (finished) |
| Construction Style Attachment | Attached |
| Cooling Type | Wall Unit |
| Exterior Finish | Brick, Vinyl Siding |
| Fire Protection | Smoke Detectors |
| Foundation Type | Poured Concrete |
| Half Bath Total | 1 |
| Heating Type | Forced Air |
| Stories Total | 2 |
| Size Interior | 1,100 - 1,500 Ft2 |
| Type | Row / Townhouse |
| Utility Water | Municipal Water |
Parking
Land
| Acreage | No |
| Fence Type | Fully Fenced, Fenced Yard |
| Land Amenities | Place Of Worship |
| Sewer | Sanitary Sewer |
| Size Depth | 122 Ft ,8 In |
| Size Frontage | 20 Ft |
| Size Irregular | 20 X 122.7 Ft |
| Size Total Text | 20 X 122.7 Ft|under 1/2 Acre |
Rooms
| Level | Type | Length | Width | Dimensions |
|---|
| Second Level | Bedroom | 3.45 m | 5.21 m | 3.45 m x 5.21 m |
| Second Level | Bedroom | 2.9 m | 3.61 m | 2.9 m x 3.61 m |
| Second Level | Bedroom | 2.92 m | 2.64 m | 2.92 m x 2.64 m |
| Second Level | Bathroom | 1.85 m | 2.77 m | 1.85 m x 2.77 m |
| Second Level | Bathroom | 2.57 m | 1.5 m | 2.57 m x 1.5 m |
| Lower Level | Bathroom | 2.2 m | 1.12 m | 2.2 m x 1.12 m |
| Lower Level | Laundry Room | 2.51 m | 5.16 m | 2.51 m x 5.16 m |
| Lower Level | Family Room | 6.02 m | 4.04 m | 6.02 m x 4.04 m |
| Main Level | Foyer | 1.5 m | 5.21 m | 1.5 m x 5.21 m |
| Main Level | Bathroom | 1.55 m | 1.55 m | 1.55 m x 1.55 m |
| Main Level | Kitchen | 2.67 m | 2.54 m | 2.67 m x 2.54 m |
| Main Level | Dining Room | 2.54 m | 2.62 m | 2.54 m x 2.62 m |
| Main Level | Living Room | 6.43 m | 3.2 m | 6.43 m x 3.2 m |
https://www.realtor.ca/real-estate/28537340/26-dickens-place-stratford-stratford





















































