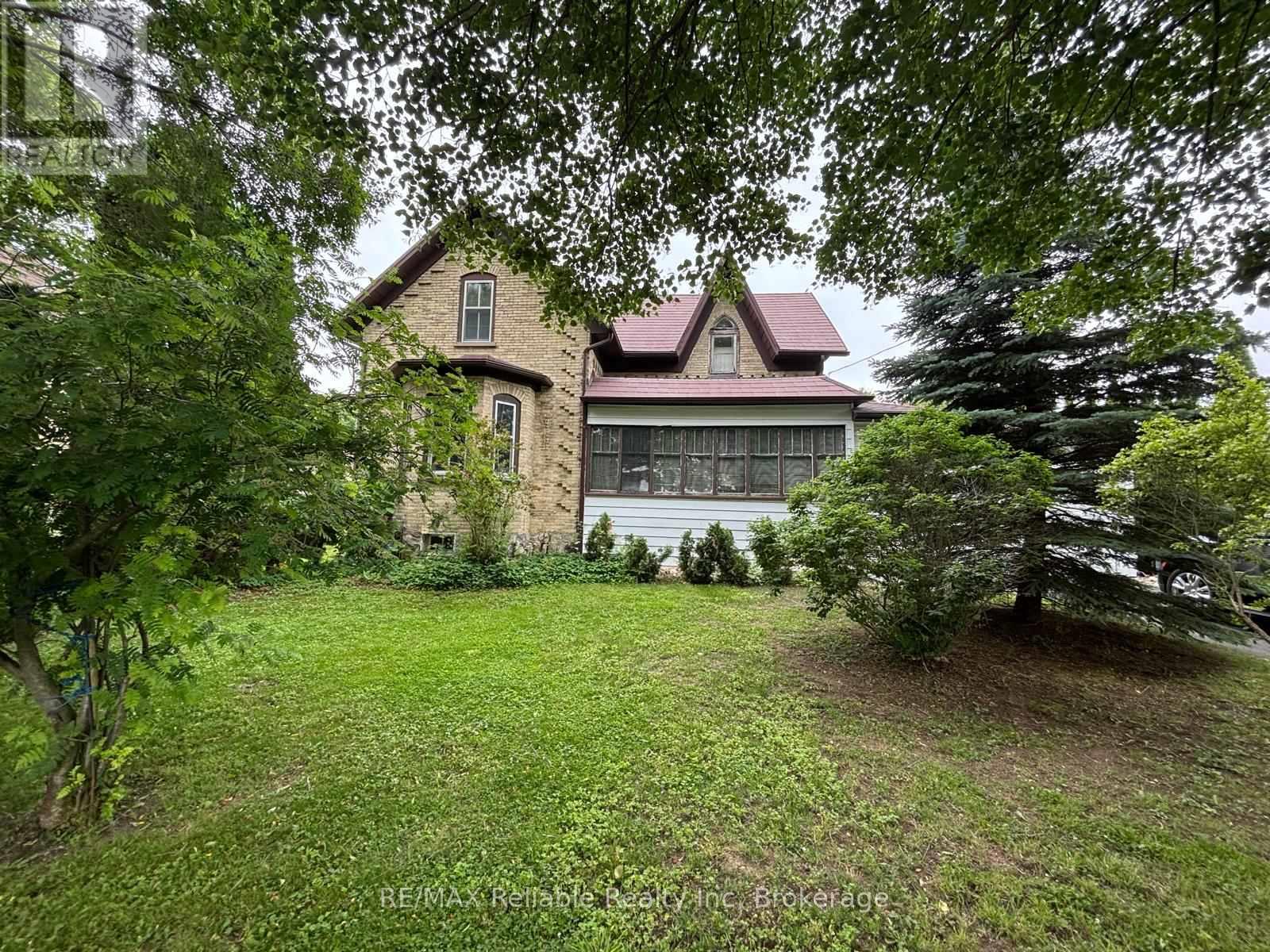3 Bedroom 2 Bathroom 1,500 - 2,000 ft2
Central Air Conditioning Forced Air
$349,900
Welcome to 26 Goshen Line. Solid 1.5 storey brick home with bright closed sun porch and front entrance, leading into country style eat-in kitchen. Great entertaining living room with bay window and tall ceilings. Spacious 3-pc bathroom on the main level. Newer style Florida room overlooking mature treed backyard and gardens. The rear entrance has an area for main floor laundry room. The upper level originally had 3 bedrooms with one room that has been converted to a 2-pc bathroom. The 1.5 car garage was built in 2015 which is great for getting out of the cold or rainy days with asphalt shingled roof. There is a full basement under the main home, forced air gas heat plus central air, metal roof on main portion of the home. This home has great curb appeal and would be stunning with some updated flooring and additional cosmetic updates throughout. Why pay rent when you can afford this great home with tons of amazing potential! (id:51300)
Property Details
| MLS® Number | X12248117 |
| Property Type | Single Family |
| Community Name | Zurich |
| Amenities Near By | Place Of Worship |
| Community Features | Community Centre, School Bus |
| Equipment Type | Water Heater |
| Parking Space Total | 3 |
| Rental Equipment Type | Water Heater |
| Structure | Deck, Porch, Patio(s), Shed |
Building
| Bathroom Total | 2 |
| Bedrooms Above Ground | 3 |
| Bedrooms Total | 3 |
| Appliances | Garage Door Opener Remote(s), Stove, Refrigerator |
| Basement Development | Unfinished |
| Basement Type | Full (unfinished) |
| Construction Style Attachment | Detached |
| Cooling Type | Central Air Conditioning |
| Exterior Finish | Brick, Vinyl Siding |
| Foundation Type | Concrete |
| Half Bath Total | 1 |
| Heating Fuel | Natural Gas |
| Heating Type | Forced Air |
| Stories Total | 2 |
| Size Interior | 1,500 - 2,000 Ft2 |
| Type | House |
| Utility Water | Municipal Water |
Parking
Land
| Acreage | No |
| Land Amenities | Place Of Worship |
| Sewer | Sanitary Sewer |
| Size Depth | 132 Ft |
| Size Frontage | 66 Ft |
| Size Irregular | 66 X 132 Ft |
| Size Total Text | 66 X 132 Ft |
| Zoning Description | R2 |
Rooms
| Level | Type | Length | Width | Dimensions |
|---|
| Second Level | Bedroom | 4.4704 m | 7.7752 m | 4.4704 m x 7.7752 m |
| Second Level | Bedroom | 5.1816 m | 2.8448 m | 5.1816 m x 2.8448 m |
| Second Level | Bedroom | 3.8608 m | 3.6576 m | 3.8608 m x 3.6576 m |
| Main Level | Kitchen | 4.4958 m | 4.6228 m | 4.4958 m x 4.6228 m |
| Main Level | Living Room | 4.699 m | 5.4102 m | 4.699 m x 5.4102 m |
| Main Level | Other | 2.7432 m | 2.5908 m | 2.7432 m x 2.5908 m |
| Main Level | Sunroom | 4.7498 m | 2.9718 m | 4.7498 m x 2.9718 m |
| Main Level | Other | 1.9812 m | 5.5372 m | 1.9812 m x 5.5372 m |
https://www.realtor.ca/real-estate/28526726/26-goshen-street-s-bluewater-zurich-zurich











































