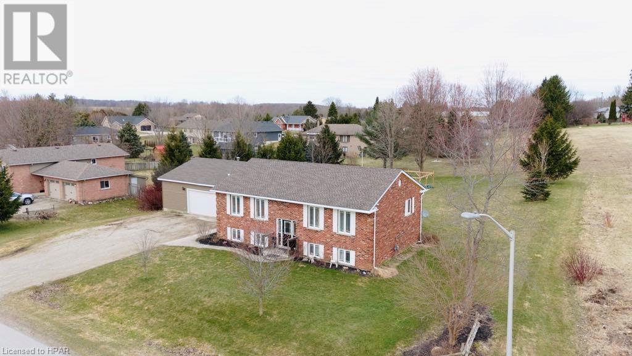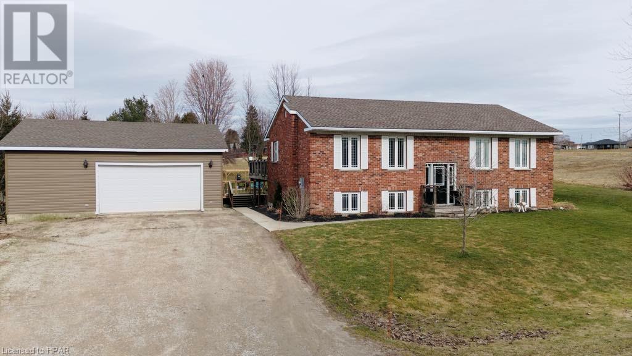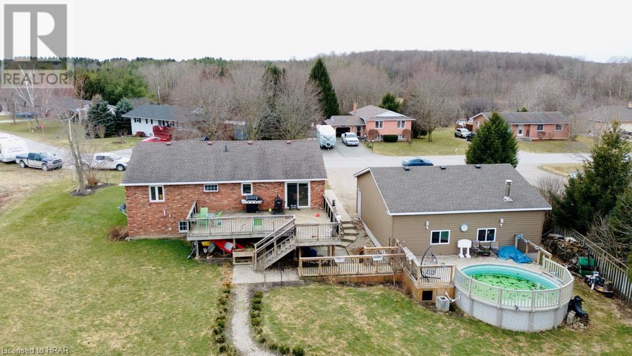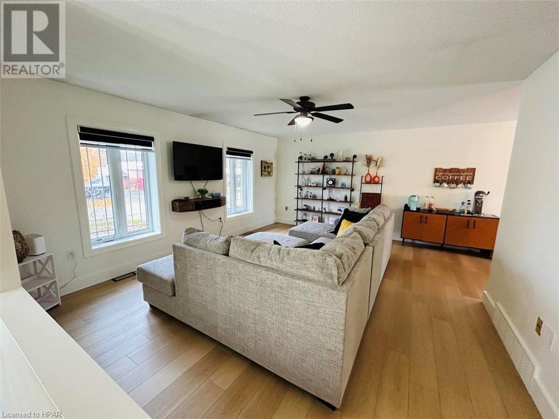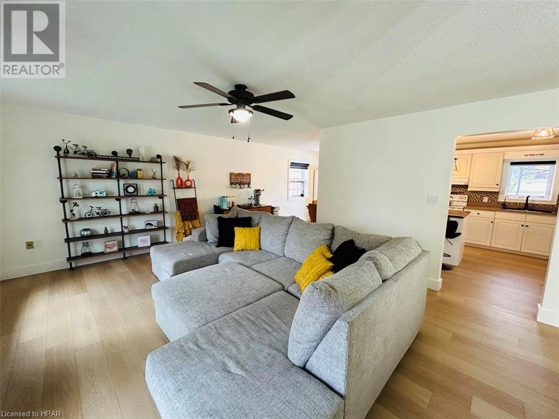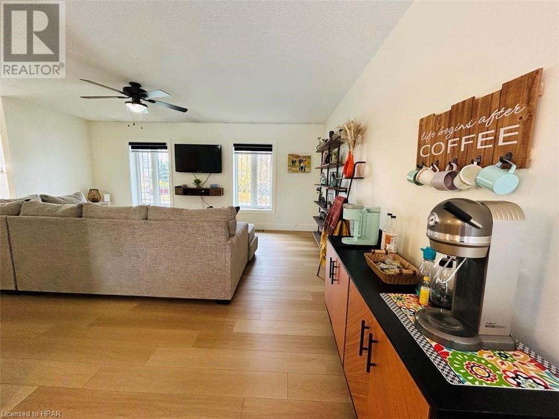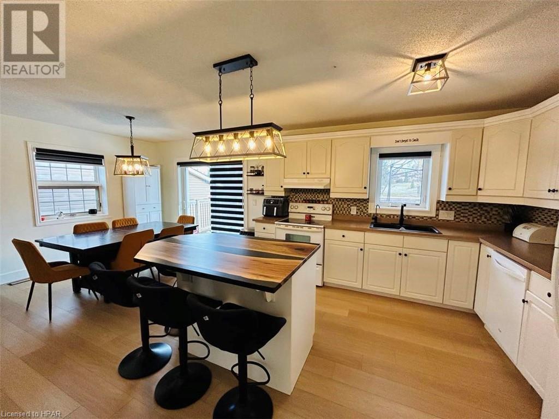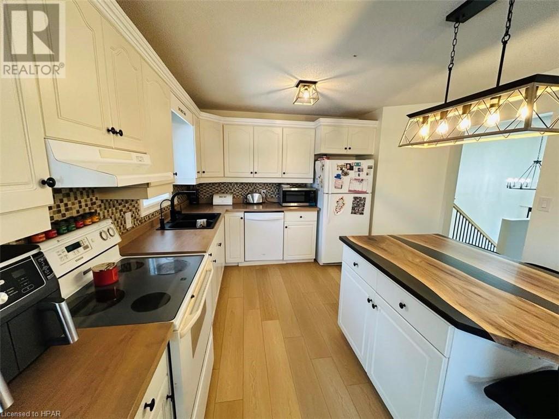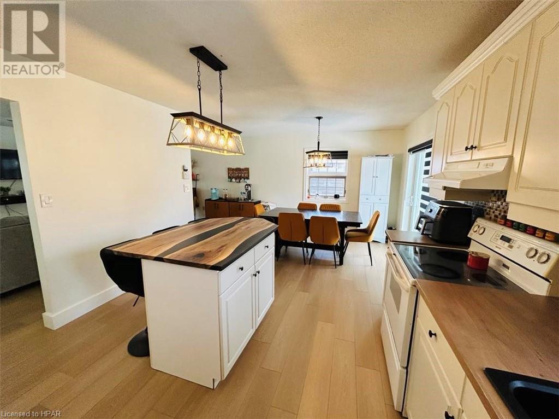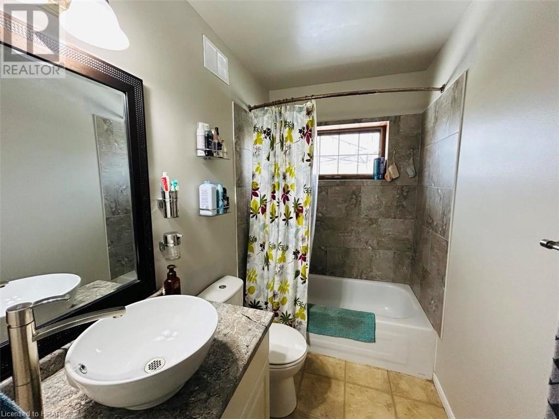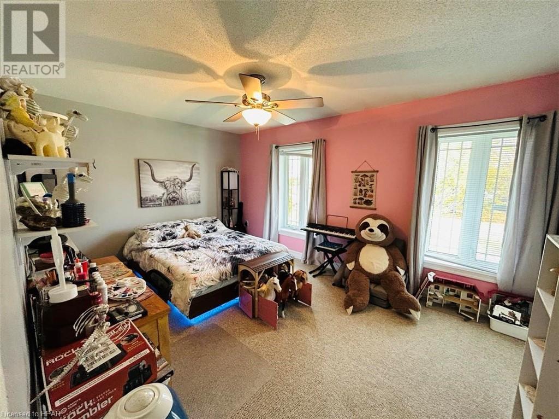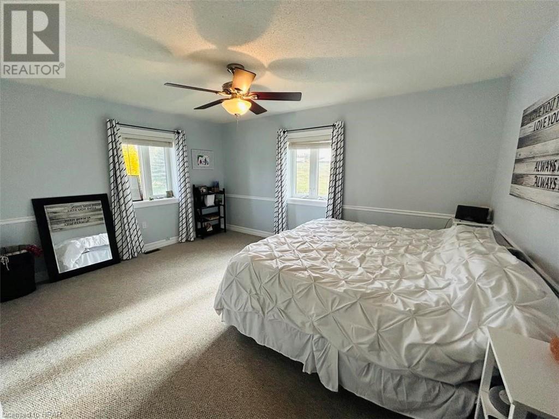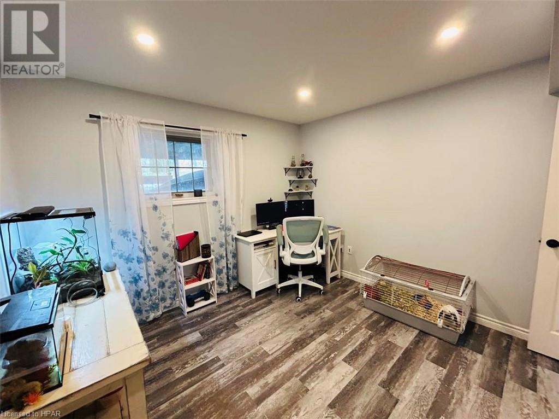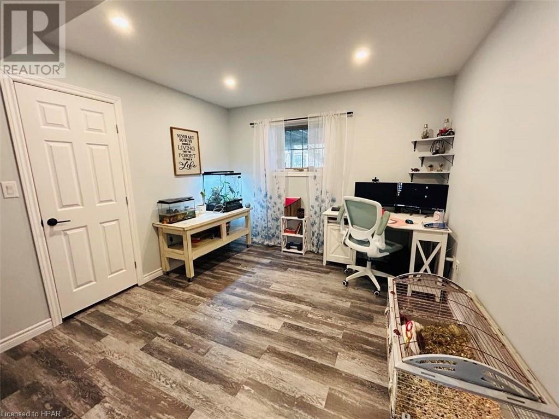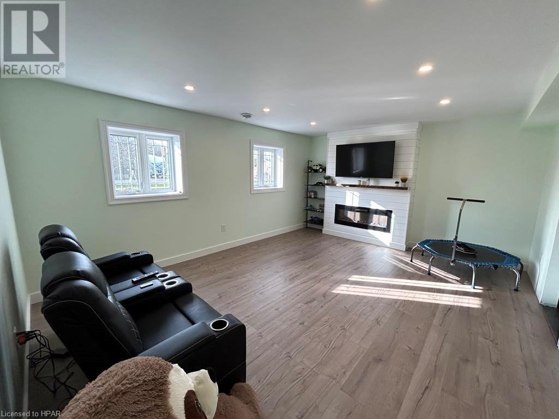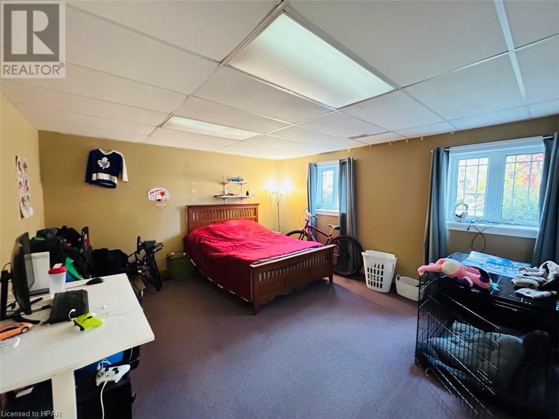4 Bedroom 1 Bathroom 1160
Raised Bungalow Above Ground Pool Central Air Conditioning Forced Air Landscaped
$619,900
Welcome to 26 Jordan Drive in Belgrave! This remarkable property has so much to offer. With 4 spacious bedrooms, there's plenty of room for your family to comfortably settle in. Situated on over a 1/2 acre lot, you'll have ample space to enjoy outdoor activities and create your own private oasis. The 32x32 heated shop is a fantastic addition, providing a dedicated space for your hobbies or projects. Inside, the large basement rec room offers even more living space, perfect for family gatherings or entertaining guests. The huge deck space and large above ground pool make this home an entertainer's dream, providing the ideal setting for outdoor parties and summertime fun. In addition to these wonderful features, the property has undergone many mechanical upgrades within the last few years, giving you peace of mind and confidence in the home's functionality and efficiency. Don't miss out on the opportunity to call 26 Jordan Drive your own. This home offers a perfect blend of indoor and outdoor living spaces, making it an ideal choice for those seeking comfort, entertainment, and convenience. (id:51300)
Property Details
| MLS® Number | 40537188 |
| Property Type | Single Family |
| Amenities Near By | Park |
| Community Features | Community Centre, School Bus |
| Equipment Type | Other, Rental Water Softener |
| Parking Space Total | 18 |
| Pool Type | Above Ground Pool |
| Rental Equipment Type | Other, Rental Water Softener |
| Structure | Shed |
Building
| Bathroom Total | 1 |
| Bedrooms Above Ground | 2 |
| Bedrooms Below Ground | 2 |
| Bedrooms Total | 4 |
| Appliances | Dryer |
| Architectural Style | Raised Bungalow |
| Basement Development | Finished |
| Basement Type | Full (finished) |
| Constructed Date | 1996 |
| Construction Material | Wood Frame |
| Construction Style Attachment | Detached |
| Cooling Type | Central Air Conditioning |
| Exterior Finish | Brick, Concrete, Wood |
| Foundation Type | Poured Concrete |
| Heating Fuel | Natural Gas |
| Heating Type | Forced Air |
| Stories Total | 1 |
| Size Interior | 1160 |
| Type | House |
| Utility Water | Municipal Water |
Parking
Land
| Access Type | Highway Access |
| Acreage | No |
| Land Amenities | Park |
| Landscape Features | Landscaped |
| Sewer | Septic System |
| Size Frontage | 152 Ft |
| Size Irregular | 0.519 |
| Size Total | 0.519 Ac|1/2 - 1.99 Acres |
| Size Total Text | 0.519 Ac|1/2 - 1.99 Acres |
| Zoning Description | R1 |
Rooms
| Level | Type | Length | Width | Dimensions |
|---|
| Lower Level | Laundry Room | | | 20'3'' x 12'0'' |
| Lower Level | Mud Room | | | 12'0'' x 8'0'' |
| Lower Level | Bedroom | | | 12'0'' x 10'0'' |
| Lower Level | Bedroom | | | 15'1'' x 13'11'' |
| Lower Level | Recreation Room | | | 17'6'' x 13'11'' |
| Main Level | 4pc Bathroom | | | 12'0'' x 5'0'' |
| Main Level | Bedroom | | | 15'3'' x 10'10'' |
| Main Level | Primary Bedroom | | | 15'4'' x 12'0'' |
| Main Level | Dining Room | | | 12'0'' x 7'6'' |
| Main Level | Kitchen/dining Room | | | 14'2'' x 12'0'' |
| Main Level | Living Room | | | 17'7'' x 14'2'' |
Utilities
| Cable | Available |
| Electricity | Available |
| Natural Gas | Available |
| Telephone | Available |
https://www.realtor.ca/real-estate/26480293/26-jordan-drive-belgrave


