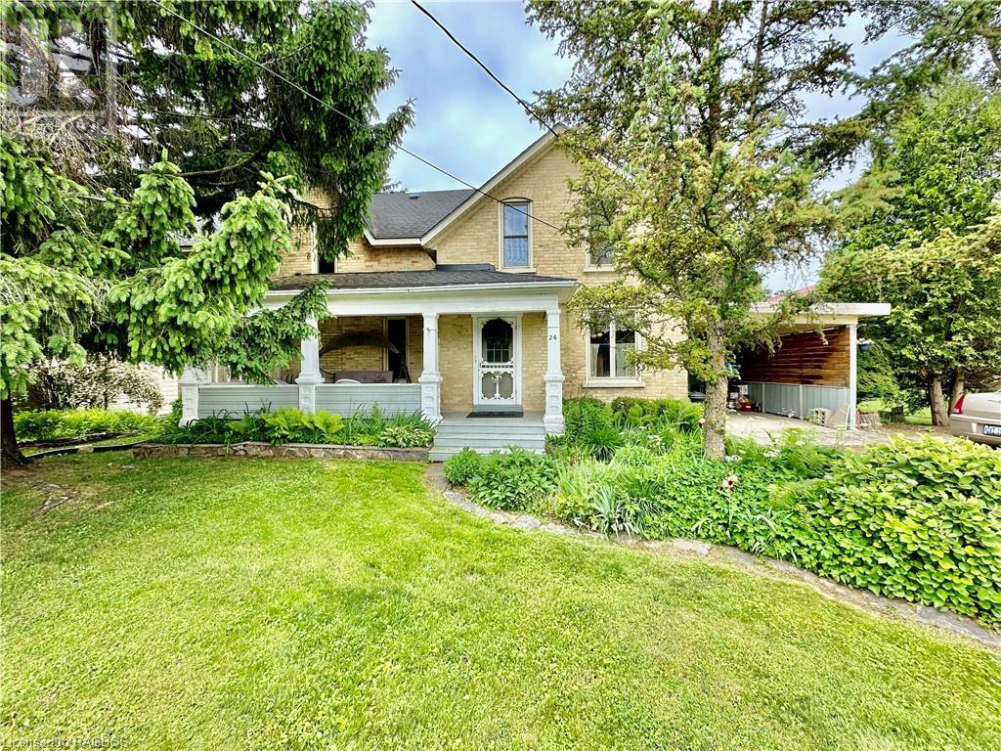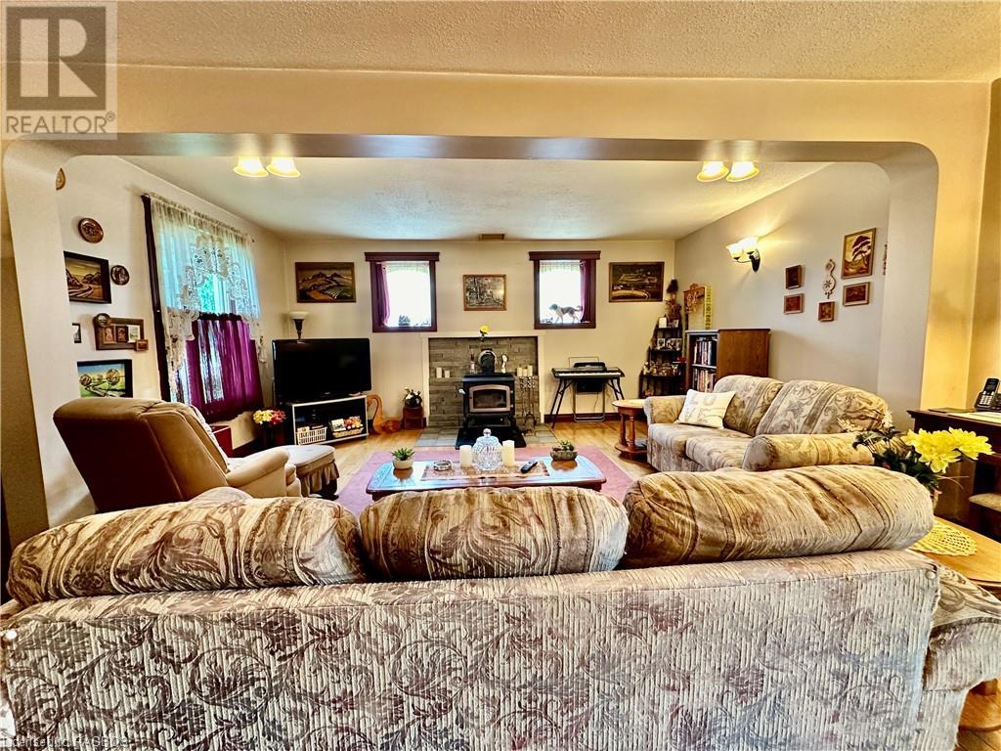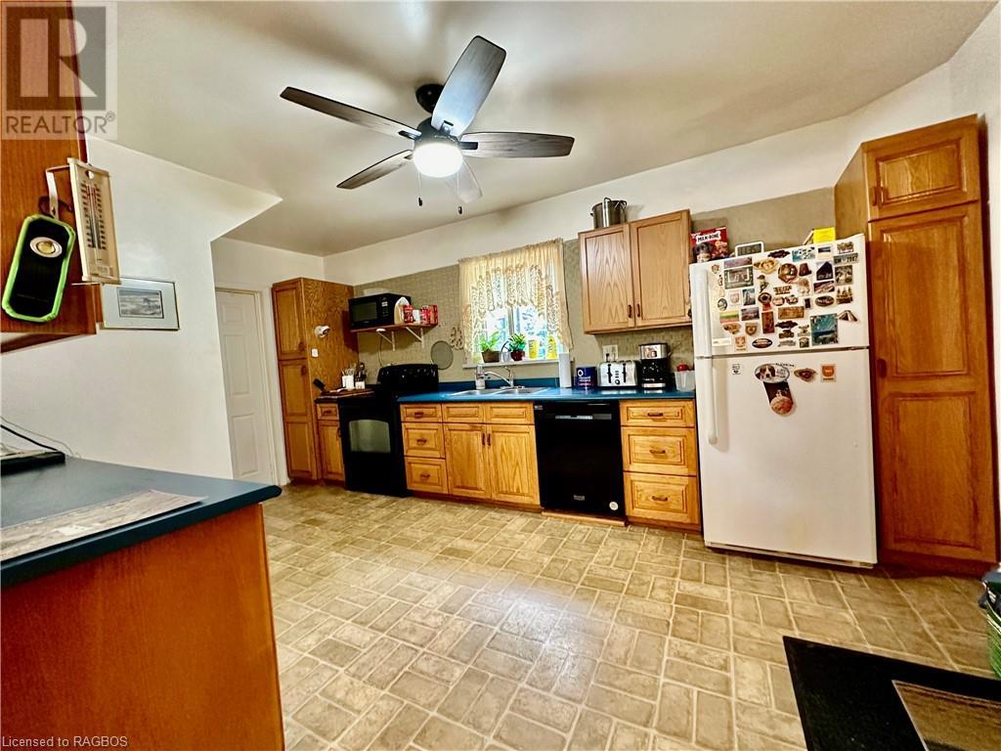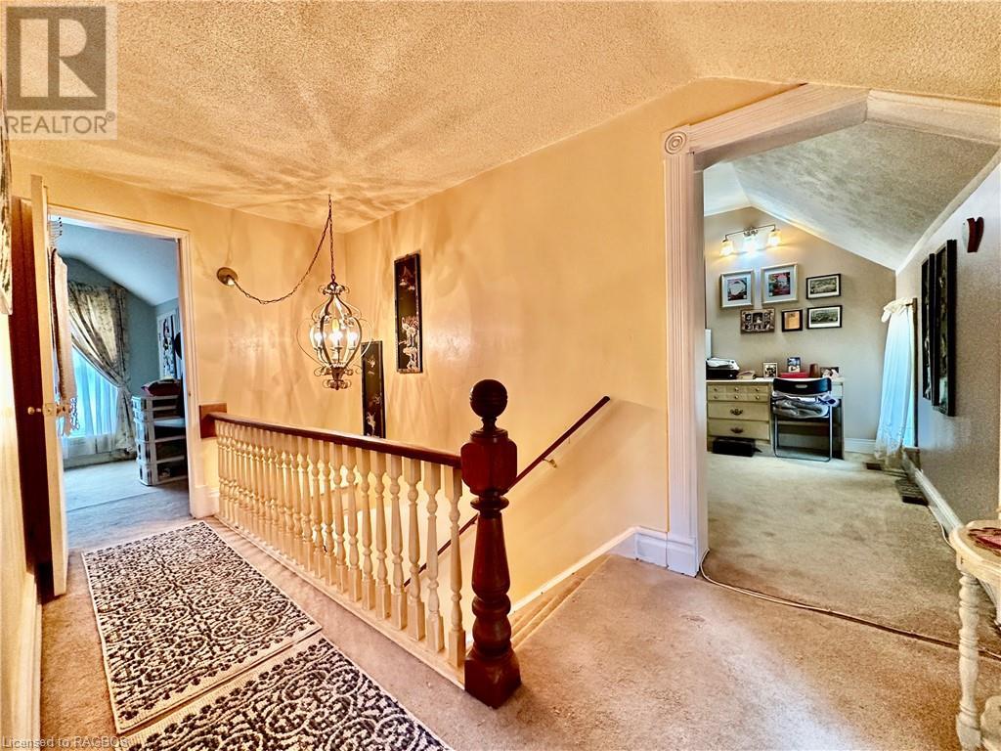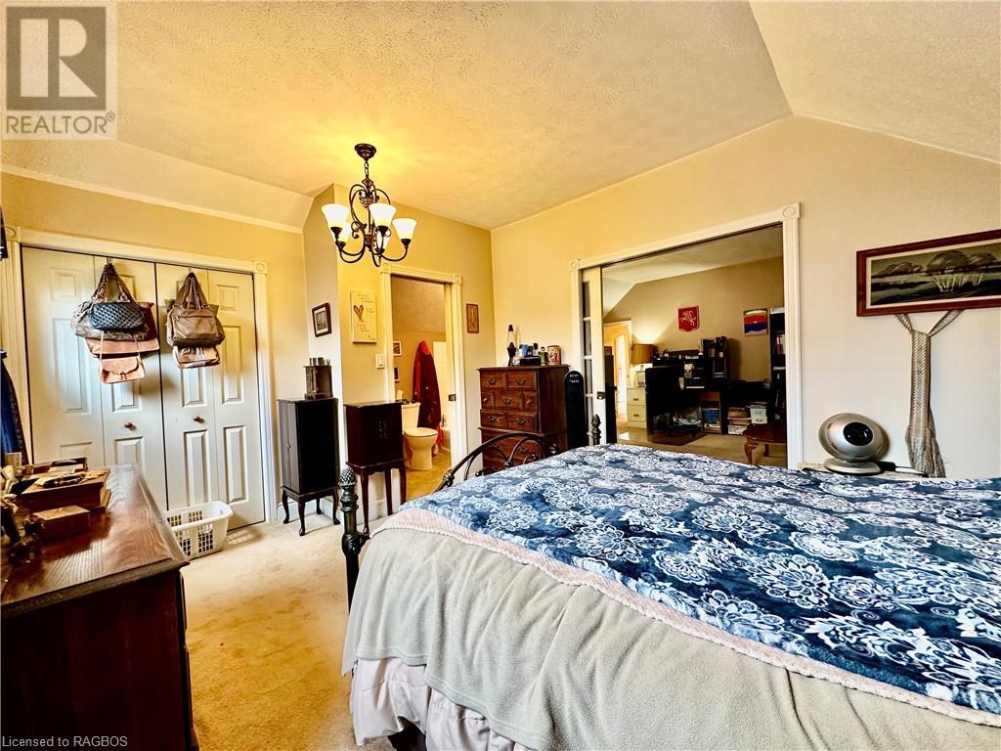26 Main Street S Elmwood, Ontario N0G 1S0
3 Bedroom 3 Bathroom 1458 sqft
None Forced Air Landscaped
$529,900
Welcome to 26 Main Street South, Elmwood. This century home sits on a generous oversized lot, country views and large detached shop. The home has a traditional layout with an eat in kitchen, dining room, two piece bathroom, large living room with access to the rear deck as well as access to the cozy front porch on the main level. Upstairs you’ll find three bedrooms, en suite off of the master bedroom and another three piece bathroom. Outside you can enjoy privacy, mature trees, large deck and your own shop with upper loft for additional storage etc. (id:51300)
Property Details
| MLS® Number | 40603882 |
| Property Type | Single Family |
| Amenities Near By | Park, Playground |
| Community Features | Quiet Area, Community Centre, School Bus |
| Features | Country Residential |
| Parking Space Total | 4 |
| Structure | Workshop, Porch |
Building
| Bathroom Total | 3 |
| Bedrooms Above Ground | 3 |
| Bedrooms Total | 3 |
| Appliances | Dishwasher, Dryer, Refrigerator, Stove, Washer |
| Basement Development | Unfinished |
| Basement Type | Full (unfinished) |
| Construction Style Attachment | Detached |
| Cooling Type | None |
| Exterior Finish | Brick |
| Foundation Type | Stone |
| Half Bath Total | 1 |
| Heating Type | Forced Air |
| Stories Total | 2 |
| Size Interior | 1458 Sqft |
| Type | House |
| Utility Water | Drilled Well |
Parking
| Attached Garage | |
| Carport |
Land
| Access Type | Highway Access |
| Acreage | No |
| Land Amenities | Park, Playground |
| Landscape Features | Landscaped |
| Sewer | Septic System |
| Size Depth | 165 Ft |
| Size Frontage | 116 Ft |
| Size Irregular | 0.446 |
| Size Total | 0.446 Ac|under 1/2 Acre |
| Size Total Text | 0.446 Ac|under 1/2 Acre |
| Zoning Description | Hr |
Rooms
| Level | Type | Length | Width | Dimensions |
|---|---|---|---|---|
| Second Level | 3pc Bathroom | Measurements not available | ||
| Second Level | Bedroom | 14'0'' x 12'0'' | ||
| Second Level | Bedroom | 13'0'' x 18'0'' | ||
| Second Level | 3pc Bathroom | Measurements not available | ||
| Second Level | Primary Bedroom | 13'0'' x 11'0'' | ||
| Main Level | 2pc Bathroom | Measurements not available | ||
| Main Level | Living Room | 17'0'' x 20'0'' | ||
| Main Level | Foyer | 7'0'' x 5'0'' | ||
| Main Level | Dining Room | 10'0'' x 11'0'' | ||
| Main Level | Laundry Room | 7'0'' x 3'0'' | ||
| Main Level | Kitchen | 11'0'' x 12'0'' |
Utilities
| Electricity | Available |
| Telephone | Available |
https://www.realtor.ca/real-estate/27025332/26-main-street-s-elmwood

Jeremy Ellis
Salesperson
(647) 849-3180

Neil Kirstine
Salesperson
(647) 849-3180

