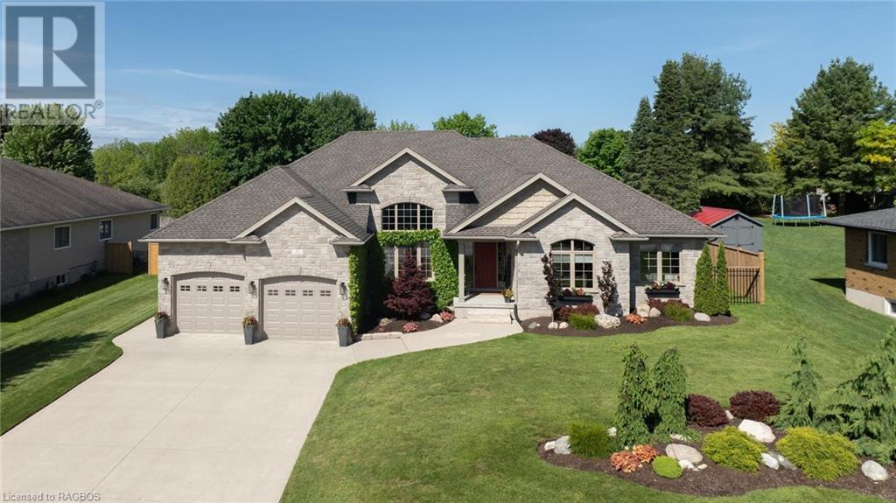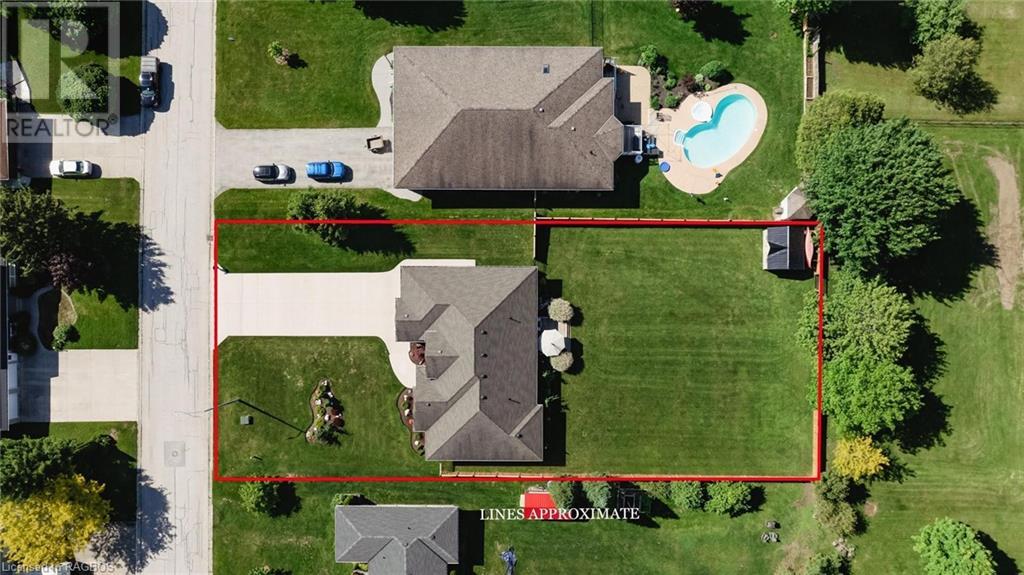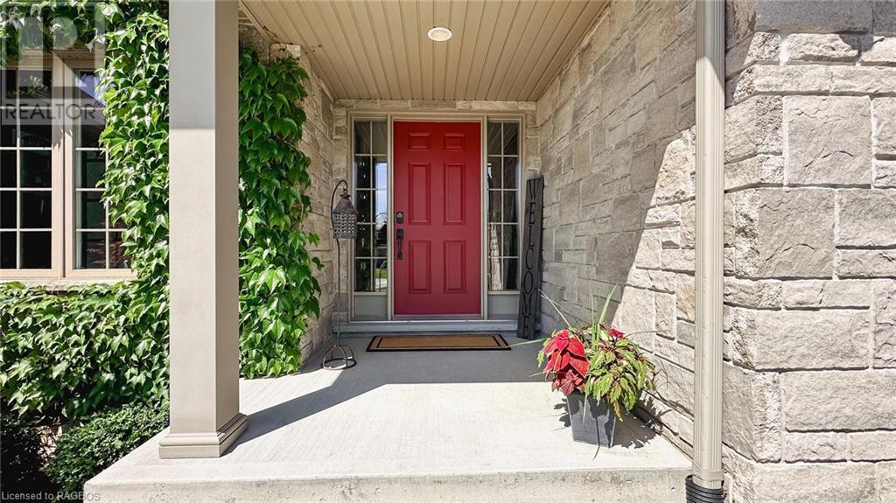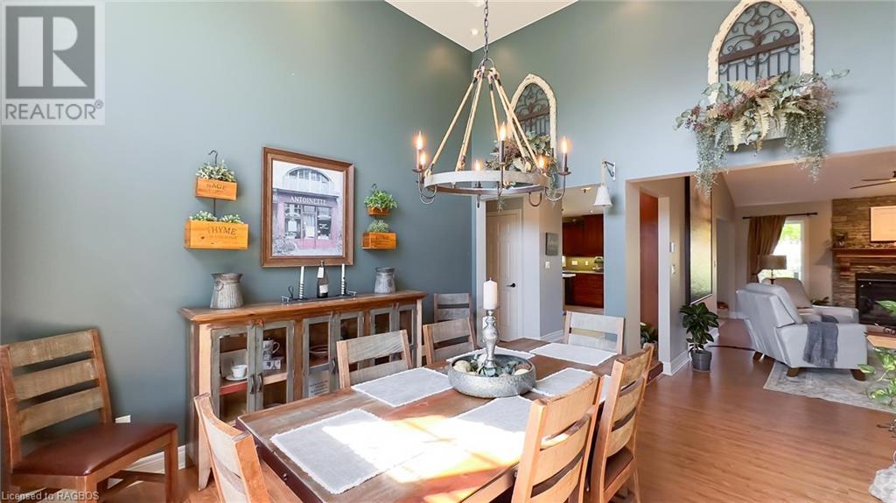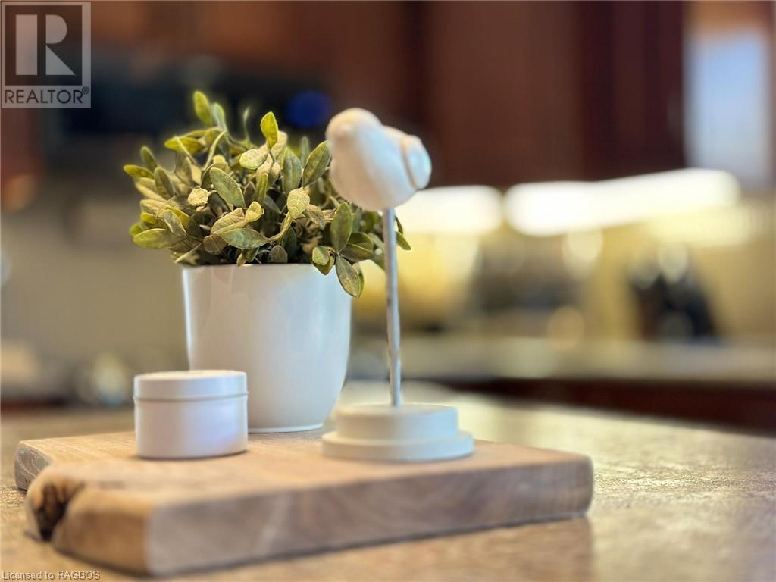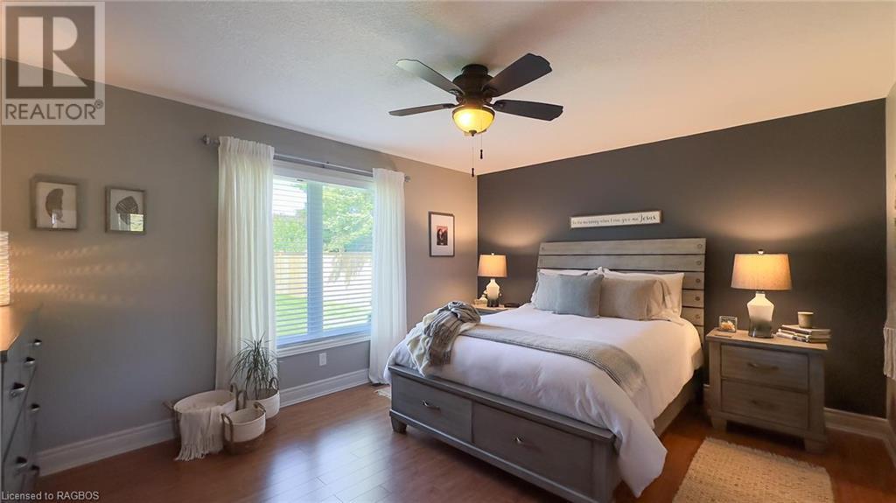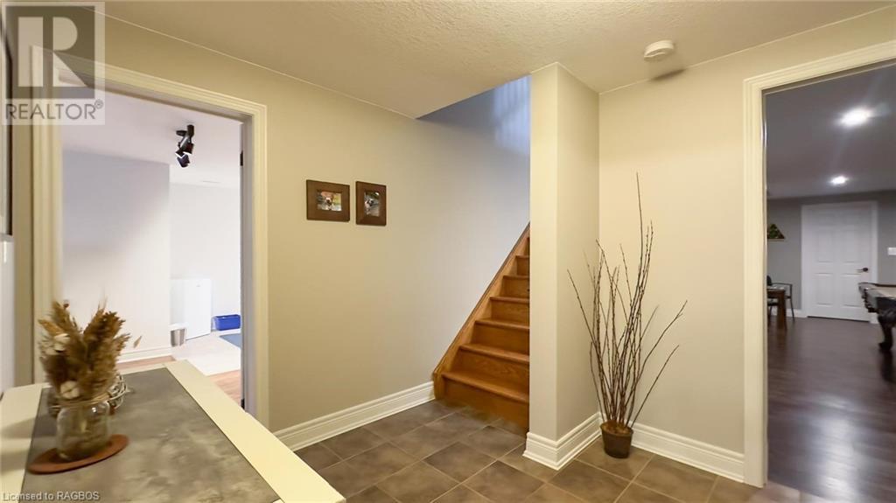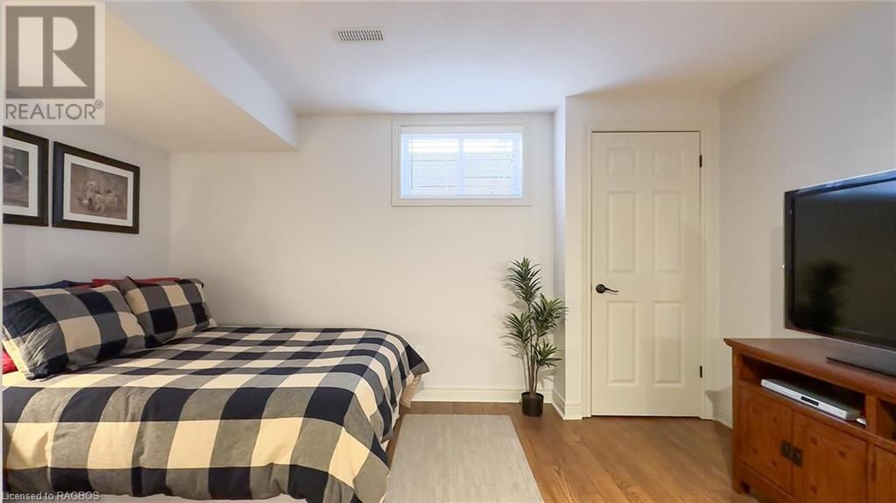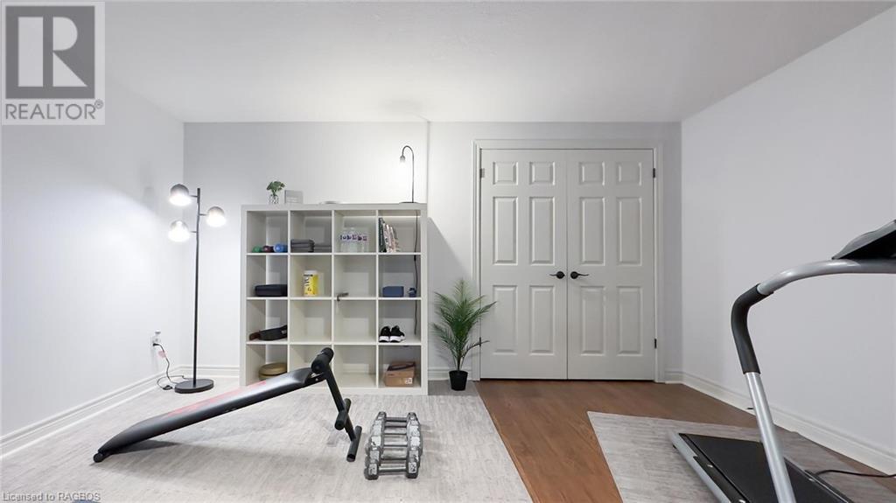4 Bedroom 3 Bathroom 4094 sqft
Bungalow Central Air Conditioning Forced Air Landscaped
$1,095,000
Nestled in the heart of the most sought-after neighbourhood in Chesley, this exquisite 4-bedroom, 3-bathroom executive home offers an unparalleled blend of elegance, luxury and comfort. Cathedral ceilings soar overhead as you enter a bright and airy living room, framing a natural gas fireplace that creates a cozy focal point for gatherings and relaxation. A spacious kitchen, complete with a stylish island and bar stool seating, is perfect for casual dining or socializing while cooking. Just off the kitchen, step into the inviting Van Dolder’s three-season sunroom, where you can bask in natural light and enjoy the serenity of the outdoors in comfort and style. The formal dining room boasts a majestic 14’ tray ceiling, adding grandeur to every mealtime experience or the perfect location for your Rockefeller Christmas tree during the holiday season. In the north wing, you’ll find a 3-piece bathroom and three generously sized bedrooms, including a luxurious primary bedroom complete with a spacious walk-in closet and 4-piece ensuite. Descend to the fully renovated basement rec room, designed for entertainment and leisure. Here, you'll find ample space for a pool table, seating by the fire, a cozy wet bar for refreshments, and a built-in entertainment system for movie nights or game days. An additional bedroom, 3-piece bathroom, endless storage and room for your home gym complete the lower level. Boasting a tranquil atmosphere, meticulously maintained lawns and gardens, a spacious 2-car garage complete with basement walk up, and a sprawling 95.5' x 209.5' lot, your property will be the perfect for outdoor gatherings and peaceful relaxation. Whether you're seeking a peaceful retreat from city life or a place to create lasting memories with family and friends, this home is waiting for you. Don't miss your chance to make this dream home your reality today! (id:51300)
Property Details
| MLS® Number | 40592547 |
| Property Type | Single Family |
| AmenitiesNearBy | Hospital, Park, Playground |
| CommunicationType | Fiber |
| CommunityFeatures | Quiet Area, School Bus |
| ParkingSpaceTotal | 10 |
| Structure | Shed |
Building
| BathroomTotal | 3 |
| BedroomsAboveGround | 3 |
| BedroomsBelowGround | 1 |
| BedroomsTotal | 4 |
| Appliances | Central Vacuum, Dishwasher, Dryer, Microwave, Refrigerator, Stove, Water Softener, Washer, Window Coverings |
| ArchitecturalStyle | Bungalow |
| BasementDevelopment | Finished |
| BasementType | Full (finished) |
| ConstructedDate | 2010 |
| ConstructionStyleAttachment | Detached |
| CoolingType | Central Air Conditioning |
| ExteriorFinish | Brick |
| HeatingType | Forced Air |
| StoriesTotal | 1 |
| SizeInterior | 4094 Sqft |
| Type | House |
| UtilityWater | Municipal Water |
Parking
Land
| Acreage | No |
| LandAmenities | Hospital, Park, Playground |
| LandscapeFeatures | Landscaped |
| Sewer | Municipal Sewage System |
| SizeDepth | 209 Ft |
| SizeFrontage | 96 Ft |
| SizeIrregular | 0.46 |
| SizeTotal | 0.46 Ac|under 1/2 Acre |
| SizeTotalText | 0.46 Ac|under 1/2 Acre |
| ZoningDescription | R1 |
Rooms
| Level | Type | Length | Width | Dimensions |
|---|
| Lower Level | 4pc Bathroom | | | 6'7'' x 8'8'' |
| Lower Level | Bedroom | | | 21'2'' x 18'4'' |
| Lower Level | Den | | | 14'8'' x 16'4'' |
| Lower Level | Storage | | | 17'10'' x 14'0'' |
| Lower Level | Utility Room | | | 15'6'' x 19'8'' |
| Lower Level | Recreation Room | | | 25'2'' x 19'11'' |
| Main Level | Bedroom | | | 11'2'' x 15'2'' |
| Main Level | Bedroom | | | 10'1'' x 13'3'' |
| Main Level | 4pc Bathroom | | | 5'3'' x 8'8'' |
| Main Level | Full Bathroom | | | 11'2'' x 10'8'' |
| Main Level | Primary Bedroom | | | 15'2'' x 14'6'' |
| Main Level | Sunroom | | | 8'5'' x 13'7'' |
| Main Level | Laundry Room | | | 9'4'' x 6'7'' |
| Main Level | Kitchen | | | 19'8'' x 13'11'' |
| Main Level | Dining Room | | | 12'5'' x 13'2'' |
| Main Level | Living Room | | | 15'0'' x 21'0'' |
| Main Level | Foyer | | | 7'6'' x 11'2'' |
Utilities
| Electricity | Available |
| Natural Gas | Available |
https://www.realtor.ca/real-estate/26970818/26-martha-avenue-chesley

