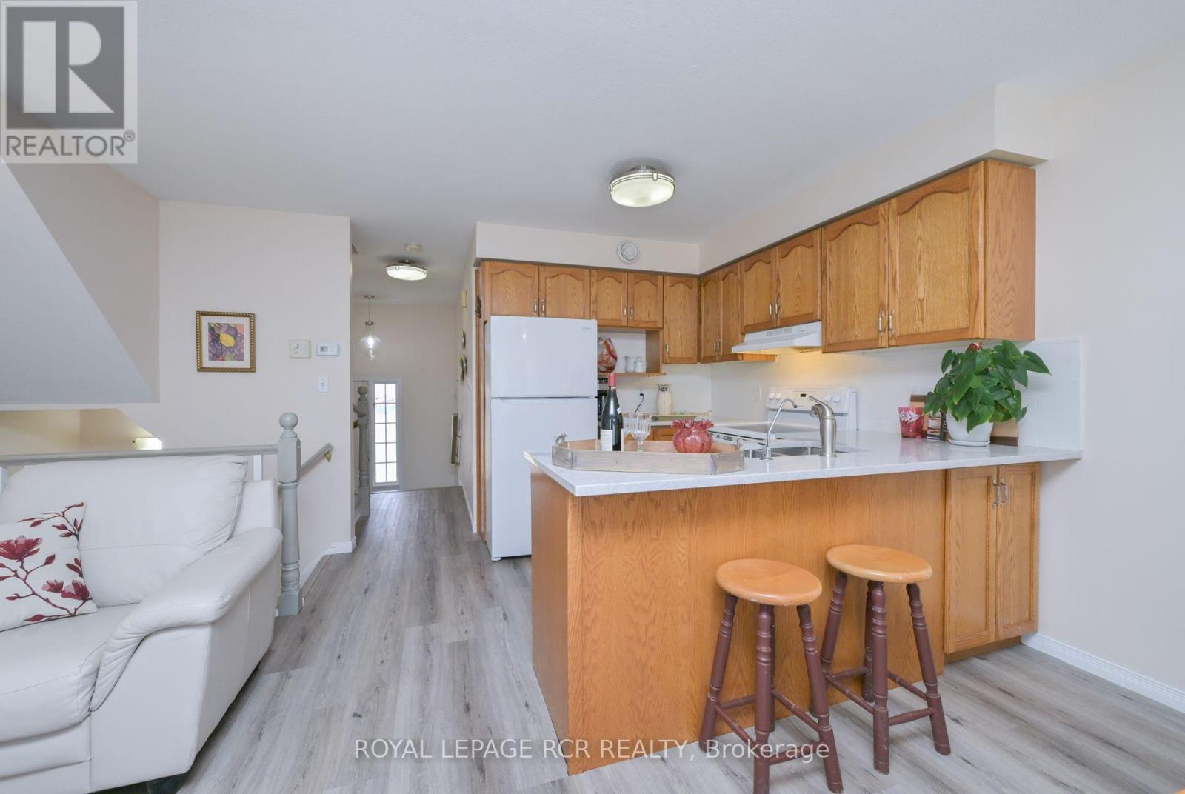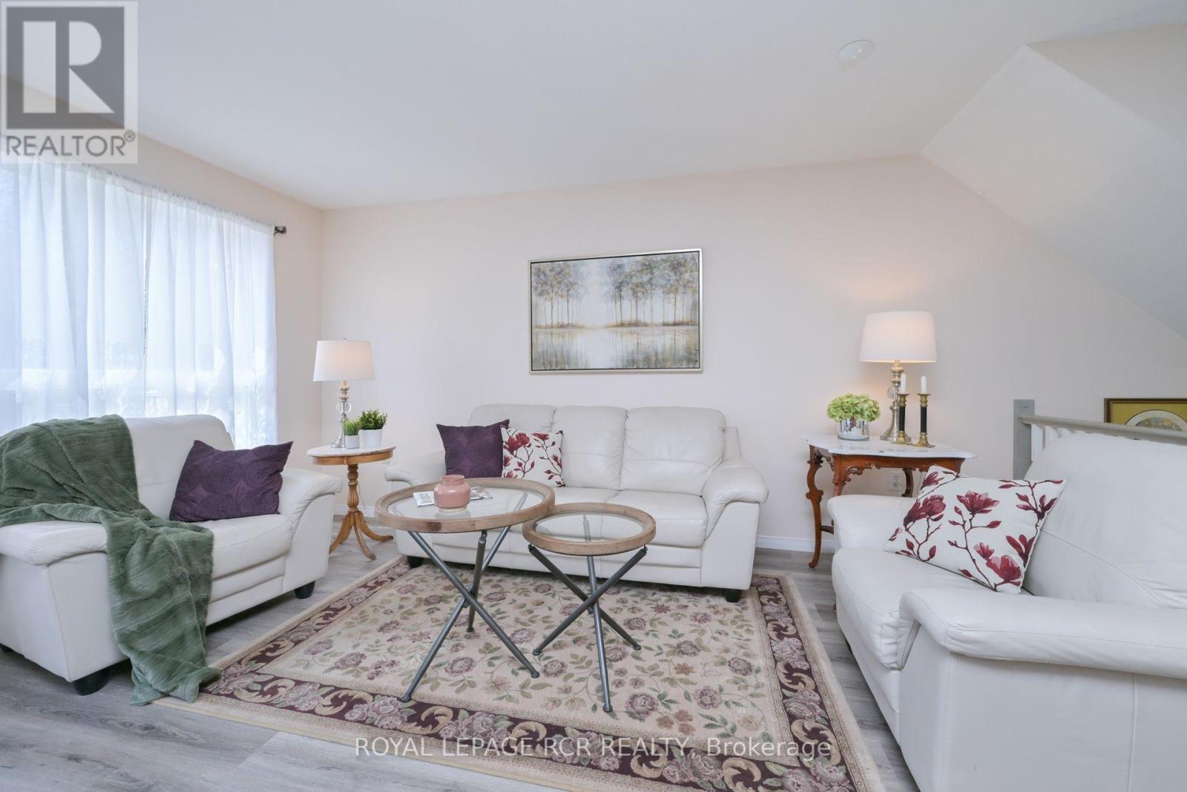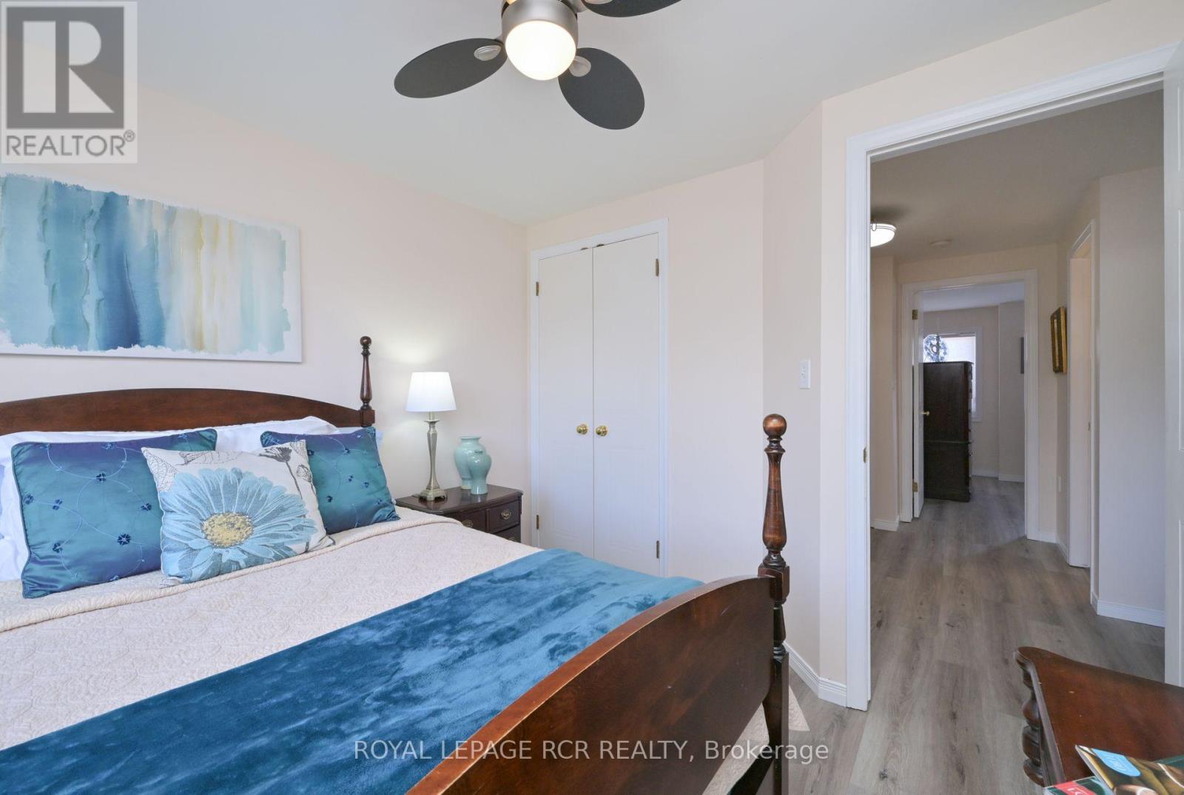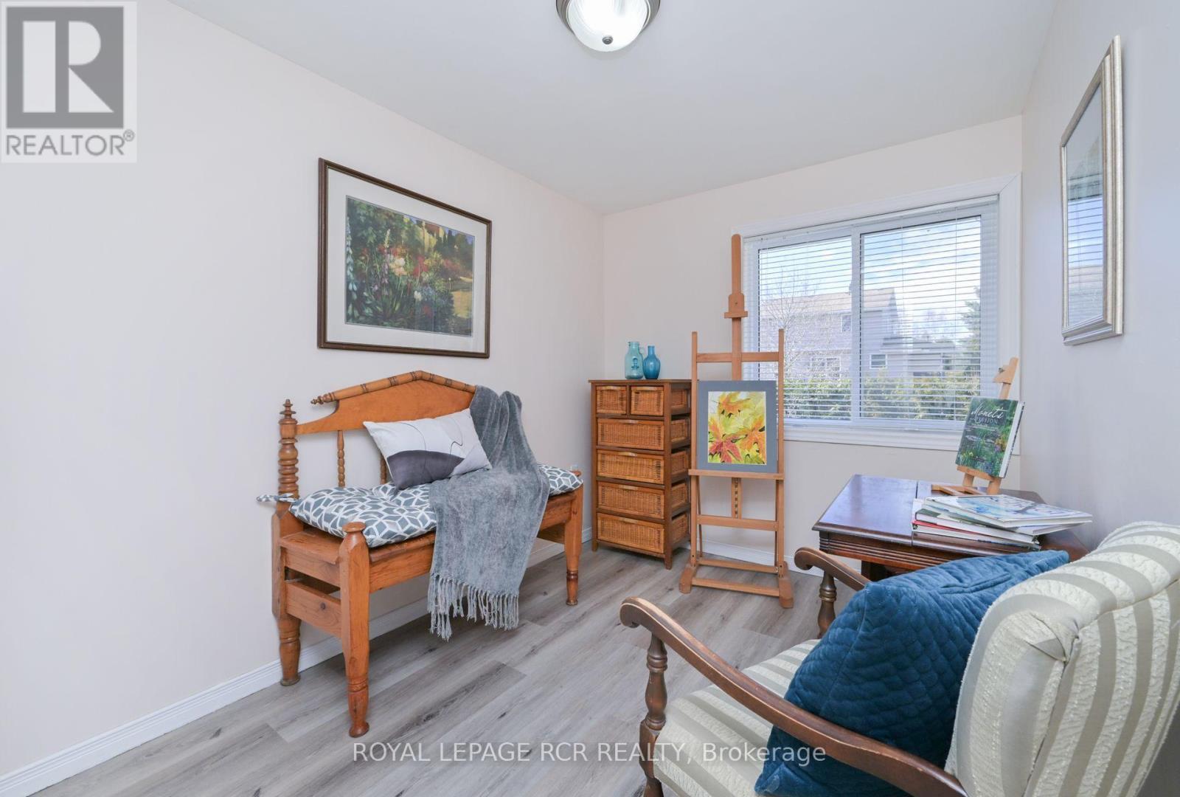3 Bedroom 2 Bathroom 700 - 1,100 ft2
Central Air Conditioning Forced Air
$699,900
Welcome to beautiful Elora! A quiet, quaint, artistic and historic community which exudes small town charm. Don't miss out on this affordable, fully updated and well appointed 3 bedroom, 2 bathroom townhouse walking distance to downtown. Take a short stroll to parks, walking trails and an abundance of world class dining, cafés, pubs, the distillery, boutique shopping, artisan markets, vibrant festivals and more all at your doorstep! Inviting front walkway leads you to the large foyer with closet, 1 car garage access, and updated main floor powder room. Enjoy open concept living with the main floor boasting kitchen offering loads of cupboard space, new subway tile backsplash, new quartz countertops and breakfast bar open to dining area with walkout to 2 tiered deck and private fully fenced adorned with perennial gardens and mature trees. Dining area combined with large bright and sunny living room provides a perfect entertaining space for friends and family. Upstairs, you'll find 3 good sized bedrooms, primary bedroom with custom blinds and walk in closet, and a large updated 4 piece bathroom completes the upper level. Lower level features cozy rec room/theatre room with above grade windows for even more living space, large laundry room and potential for 4 piece bathroom 50% complete (roughed in plumbing, electrical/lighting installed drywalled). New luxury vinyl plank flooring and ceramic floors throughout, updated lighting throughout, new upper windows, new air conditioner, new eavestroughs and downspouts, updated bathrooms and vanities with quartz counters, new water softener, furnace 2020, and more, offer years of worry free living, in this gorgeous townhome with an easily maintainable property, low heating/cooling costs and no maintenance fees! So don't miss out on all lovely Elora living has to offer in this pristine and turn-key townhome you can call your own. (id:51300)
Property Details
| MLS® Number | X12047578 |
| Property Type | Single Family |
| Community Name | Elora/Salem |
| Amenities Near By | Hospital, Place Of Worship |
| Community Features | Community Centre |
| Equipment Type | Water Heater - Gas |
| Parking Space Total | 3 |
| Rental Equipment Type | Water Heater - Gas |
Building
| Bathroom Total | 2 |
| Bedrooms Above Ground | 3 |
| Bedrooms Total | 3 |
| Appliances | Water Softener, Alarm System, Blinds, Dishwasher, Dryer, Garage Door Opener, Hood Fan, Stove, Washer, Water Treatment, Window Coverings, Refrigerator |
| Basement Development | Finished |
| Basement Type | N/a (finished) |
| Construction Style Attachment | Attached |
| Cooling Type | Central Air Conditioning |
| Exterior Finish | Brick, Vinyl Siding |
| Flooring Type | Vinyl, Carpeted |
| Foundation Type | Poured Concrete |
| Half Bath Total | 1 |
| Heating Fuel | Natural Gas |
| Heating Type | Forced Air |
| Stories Total | 2 |
| Size Interior | 700 - 1,100 Ft2 |
| Type | Row / Townhouse |
| Utility Water | Municipal Water |
Parking
Land
| Acreage | No |
| Fence Type | Fully Fenced, Fenced Yard |
| Land Amenities | Hospital, Place Of Worship |
| Sewer | Sanitary Sewer |
| Size Depth | 114 Ft ,9 In |
| Size Frontage | 21 Ft ,6 In |
| Size Irregular | 21.5 X 114.8 Ft |
| Size Total Text | 21.5 X 114.8 Ft |
Rooms
| Level | Type | Length | Width | Dimensions |
|---|
| Lower Level | Recreational, Games Room | 2.74 m | 4.57 m | 2.74 m x 4.57 m |
| Main Level | Kitchen | 2.16 m | 2.75 m | 2.16 m x 2.75 m |
| Main Level | Dining Room | 2.46 m | 2.77 m | 2.46 m x 2.77 m |
| Main Level | Living Room | 2.75 m | 4.59 m | 2.75 m x 4.59 m |
| Upper Level | Primary Bedroom | 3.07 m | 4.28 m | 3.07 m x 4.28 m |
| Upper Level | Bedroom 2 | 2.76 m | 2.77 m | 2.76 m x 2.77 m |
| Upper Level | Bedroom 3 | 2.15 m | 3.07 m | 2.15 m x 3.07 m |
Utilities
| Cable | Available |
| Sewer | Installed |
https://www.realtor.ca/real-estate/28087912/26-patrick-boulevard-centre-wellington-elorasalem-elorasalem




























