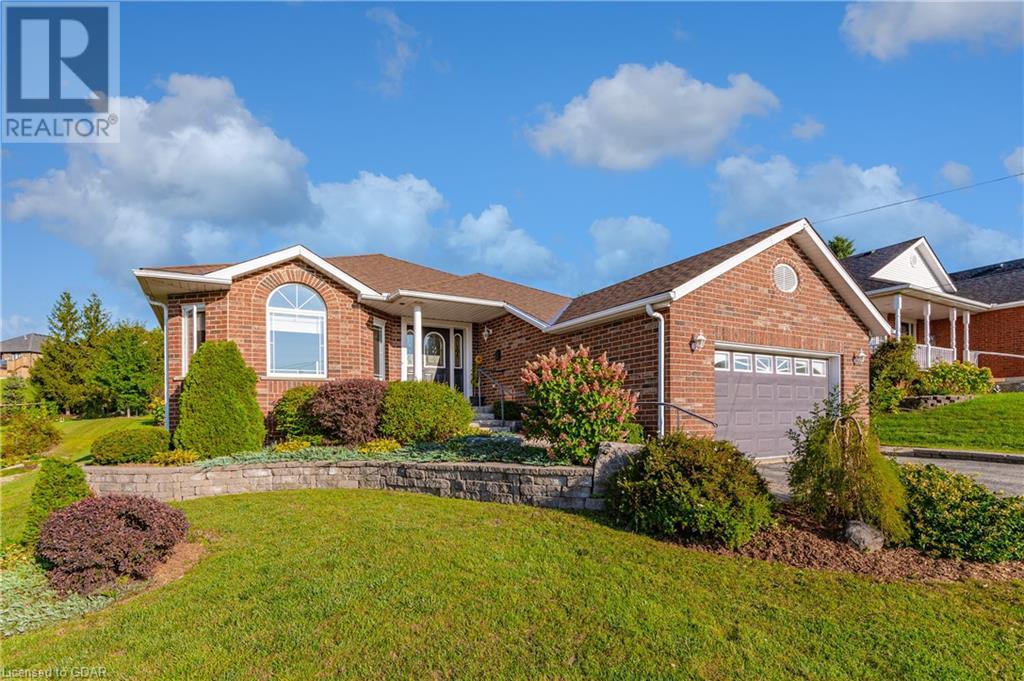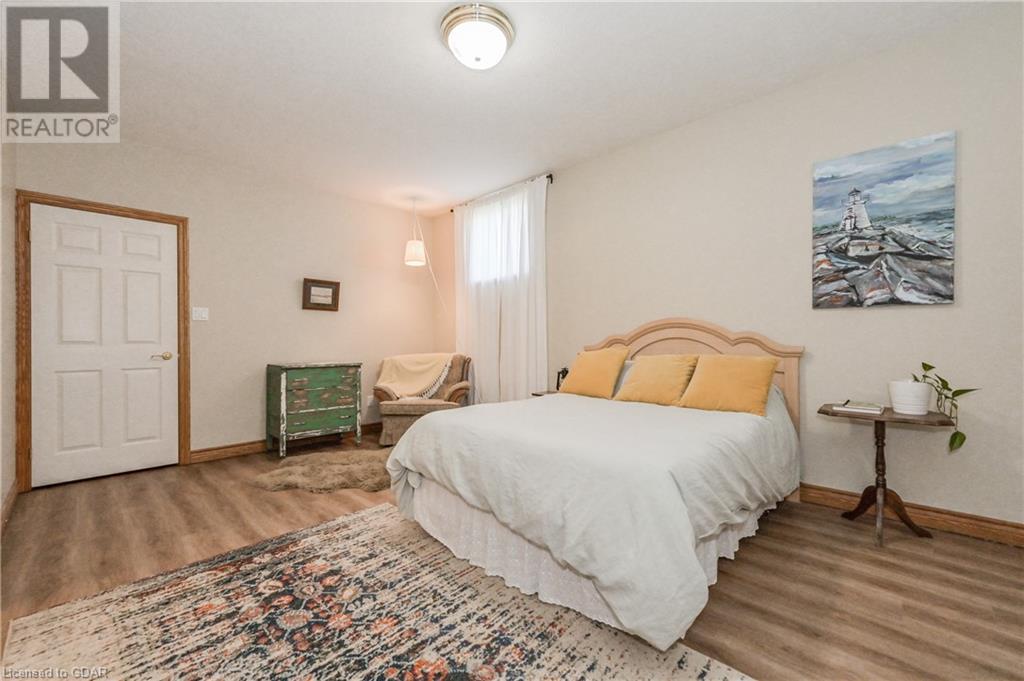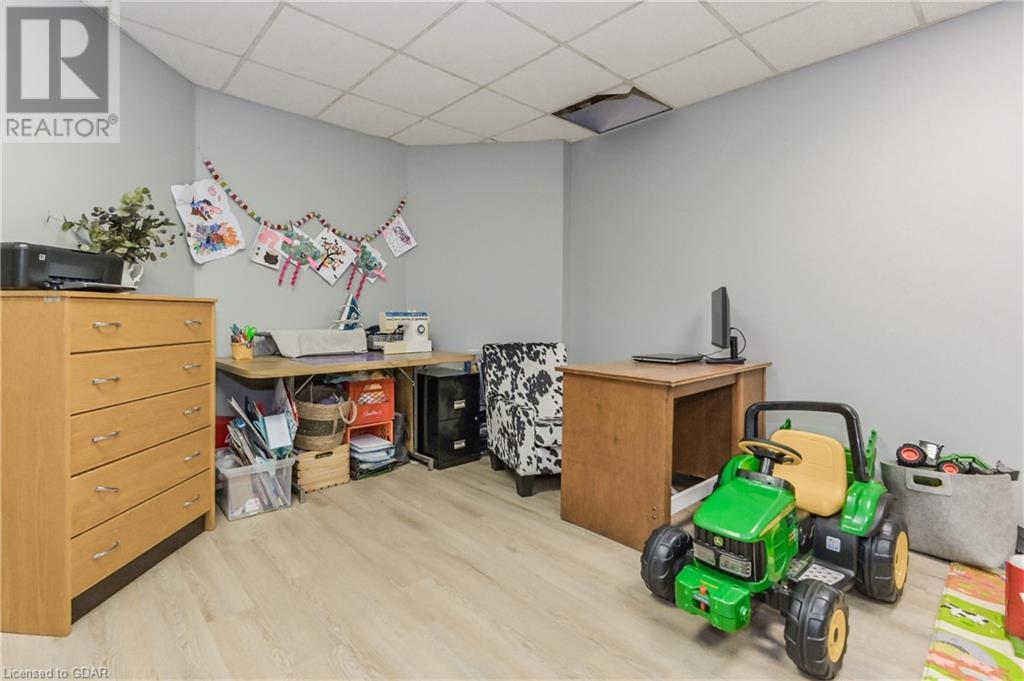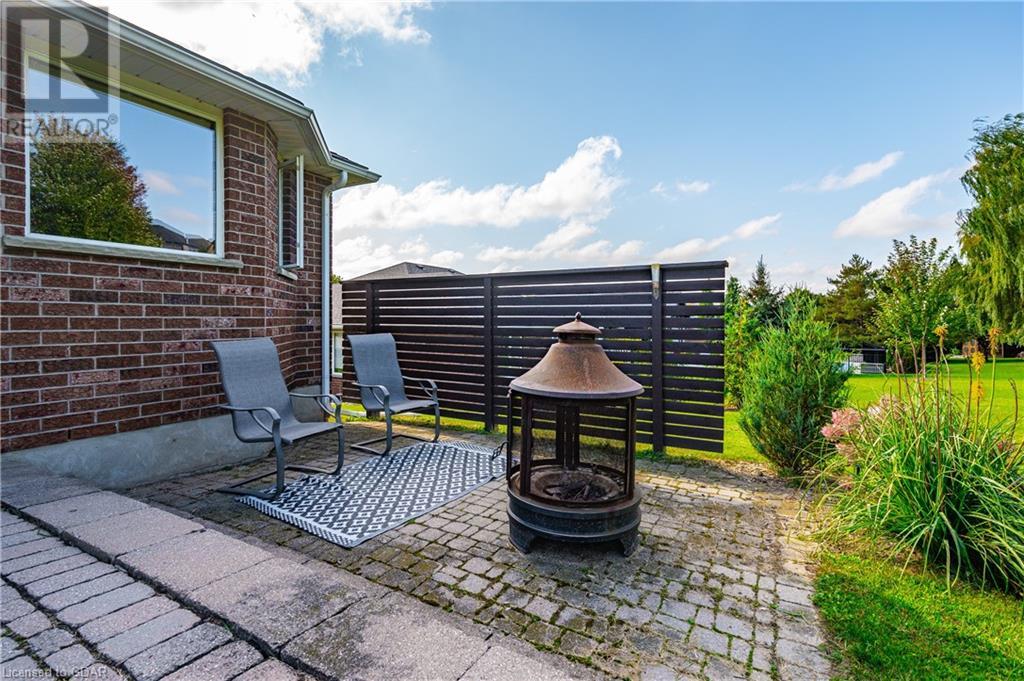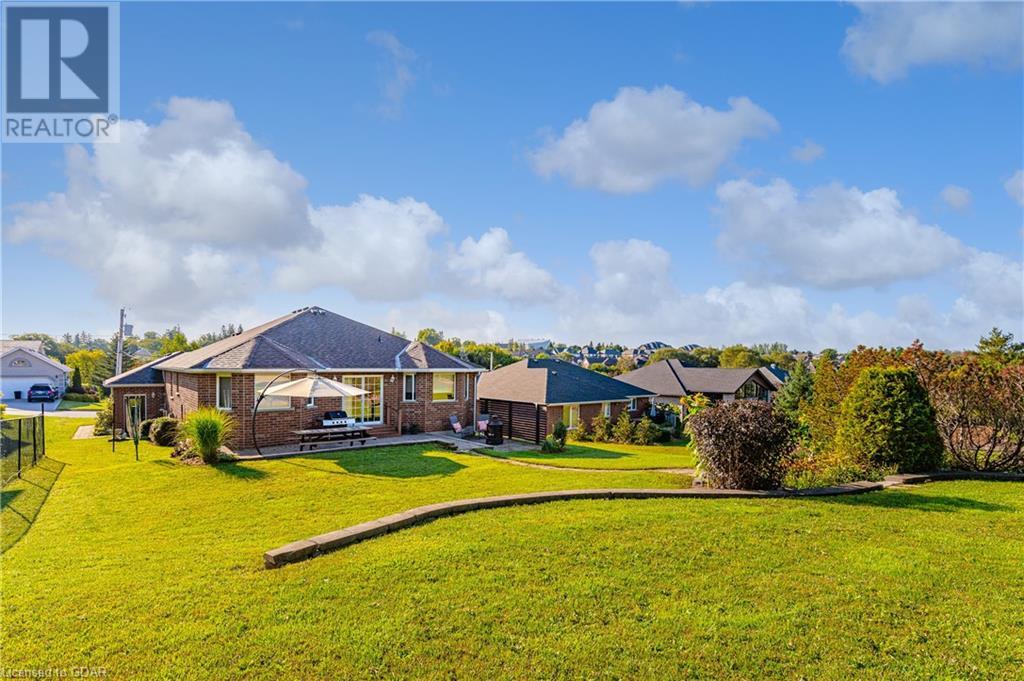3 Bedroom 3 Bathroom 1695 sqft
Bungalow Fireplace Central Air Conditioning Forced Air
$797,900
Welcome to 26 Queen St in the beautiful village of Drayton. This 1695 sq ft, 3 bedroom, 3 bathroom bungalow with attached garage is the perfect fit for any style of buyer. The main floor features a large great room with cathedral ceilings and a gas fireplace. A large eat in kitchen with island has all the counter and cupboard space you could need with views of the beautifully landscaped backyard. The perfect place to relax and unwind after a long day or room for the big summer BBQ's. A very open floorplan with 2 bedrooms on the main floor one being the very spacious master bedroom w/walk in closet and 3pc ensuite and laundry on the main floor makes accessibility a non issue for main floor living. The possibilities are endless with a fully finished basement featuring high ceilings throughout, a large rec room, storage area, a 3rd bedroom with walk in closet and 3pc ensuite and a separate entrance up into the garage. In law possibilities, older kids or the perfect guest suite await. This home is located on a quiet dead end street with a newer more natural park at the end of the road, and also close to all of the amenities Drayton has to offer including restaurants, hardware store, groceries, school, parks the list goes on. Call today for your own personal viewing! (id:51300)
Property Details
| MLS® Number | 40604129 |
| Property Type | Single Family |
| Amenities Near By | Beach, Park, Place Of Worship, Playground, Schools, Shopping |
| Community Features | Quiet Area, Community Centre |
| Features | Sump Pump, Automatic Garage Door Opener |
| Parking Space Total | 3 |
Building
| Bathroom Total | 3 |
| Bedrooms Above Ground | 2 |
| Bedrooms Below Ground | 1 |
| Bedrooms Total | 3 |
| Appliances | Central Vacuum, Dishwasher, Dryer, Refrigerator, Washer, Garage Door Opener |
| Architectural Style | Bungalow |
| Basement Development | Finished |
| Basement Type | Full (finished) |
| Constructed Date | 2000 |
| Construction Style Attachment | Detached |
| Cooling Type | Central Air Conditioning |
| Exterior Finish | Brick Veneer |
| Fireplace Present | Yes |
| Fireplace Total | 1 |
| Foundation Type | Poured Concrete |
| Heating Fuel | Natural Gas |
| Heating Type | Forced Air |
| Stories Total | 1 |
| Size Interior | 1695 Sqft |
| Type | House |
| Utility Water | Municipal Water |
Parking
Land
| Acreage | No |
| Land Amenities | Beach, Park, Place Of Worship, Playground, Schools, Shopping |
| Sewer | Municipal Sewage System |
| Size Depth | 226 Ft |
| Size Frontage | 66 Ft |
| Size Total Text | Under 1/2 Acre |
| Zoning Description | Residential |
Rooms
| Level | Type | Length | Width | Dimensions |
|---|
| Basement | Utility Room | | | 15'9'' x 9'3'' |
| Basement | Storage | | | 19'4'' x 7'2'' |
| Basement | 3pc Bathroom | | | 7'5'' x 9'10'' |
| Basement | Bedroom | | | 16'4'' x 17'10'' |
| Basement | Recreation Room | | | 35'7'' x 33'4'' |
| Main Level | Laundry Room | | | 7'10'' x 6'4'' |
| Main Level | Bedroom | | | 12'2'' x 11'3'' |
| Main Level | Primary Bedroom | | | 13'3'' x 19'3'' |
| Main Level | Full Bathroom | | | 8'7'' x 7'2'' |
| Main Level | 4pc Bathroom | | | 5'1'' x 8'8'' |
| Main Level | Dining Room | | | 10'4'' x 12'2'' |
| Main Level | Kitchen | | | 12'5'' x 21'3'' |
| Main Level | Living Room | | | 20'1'' x 25'2'' |
| Main Level | Foyer | | | 13'10'' x 6'0'' |
https://www.realtor.ca/real-estate/27050021/26-queen-street-drayton

