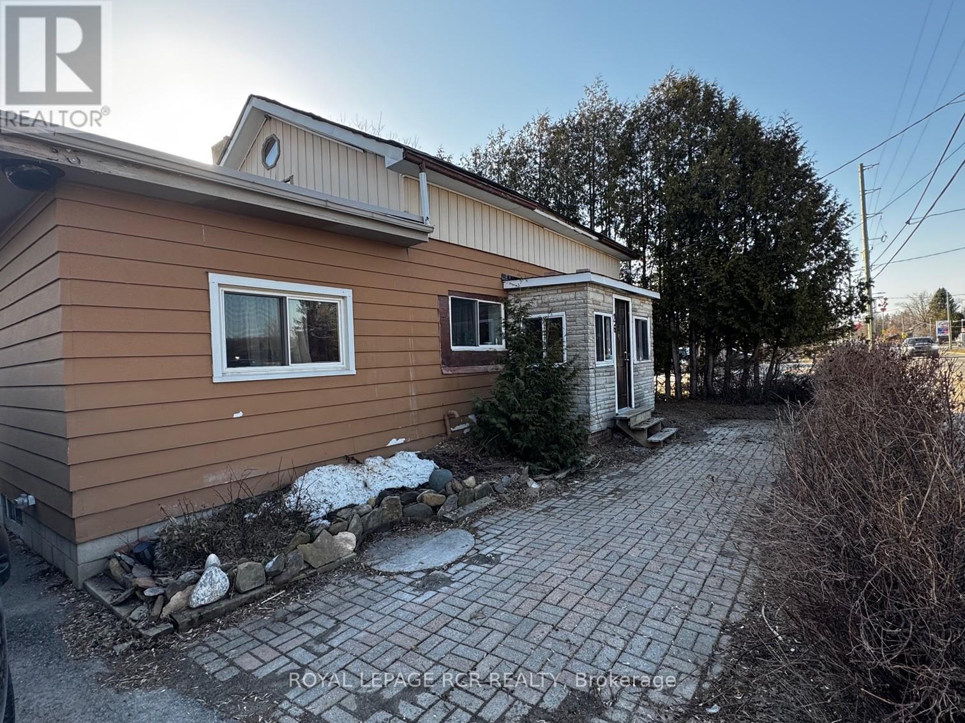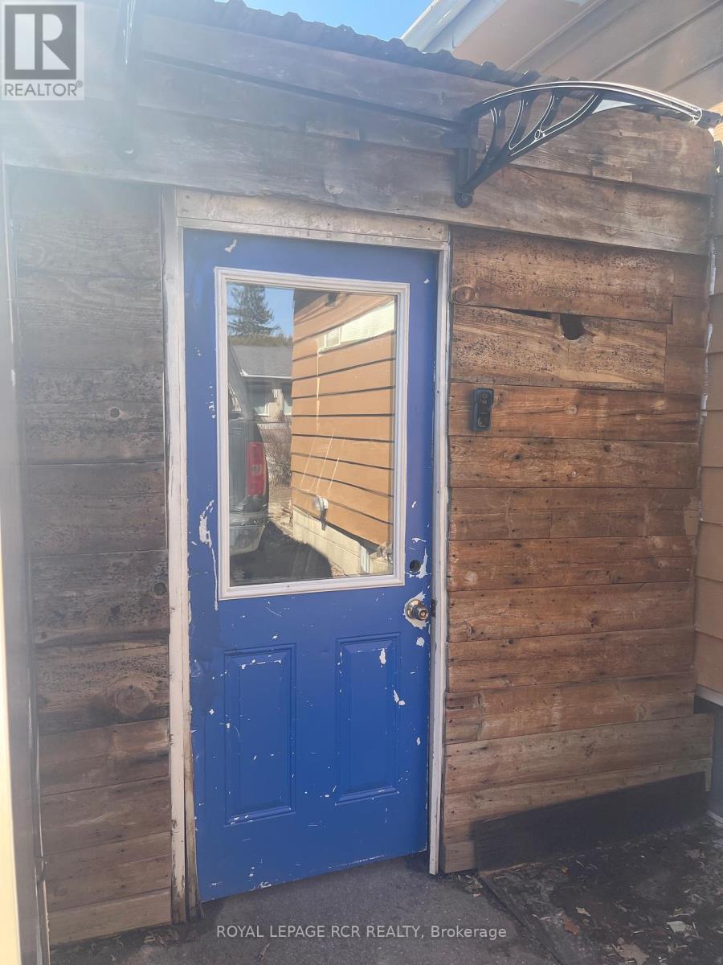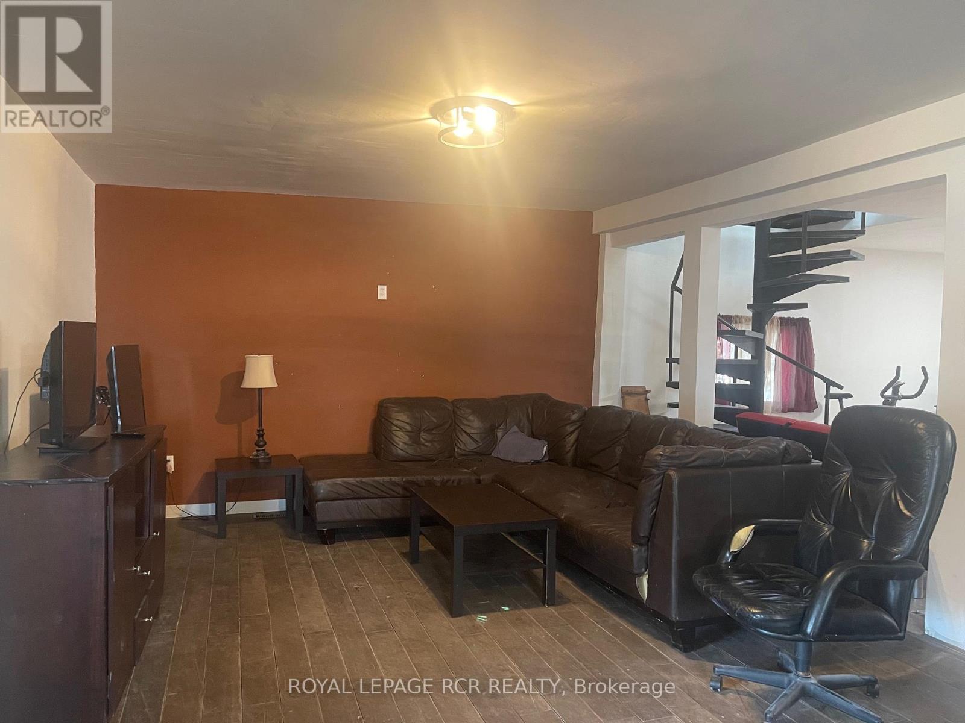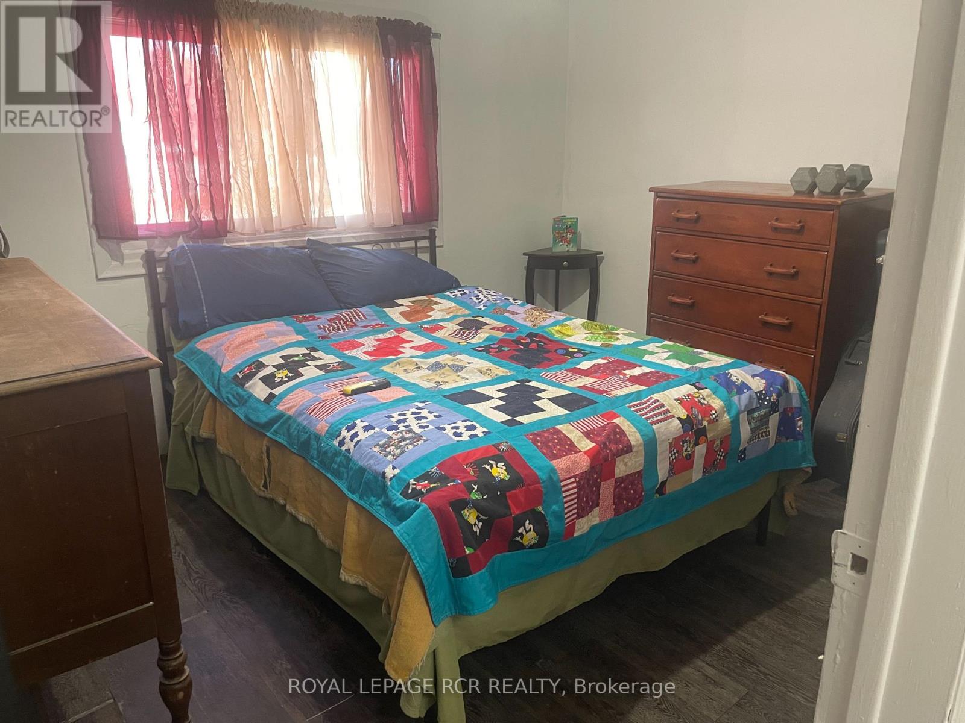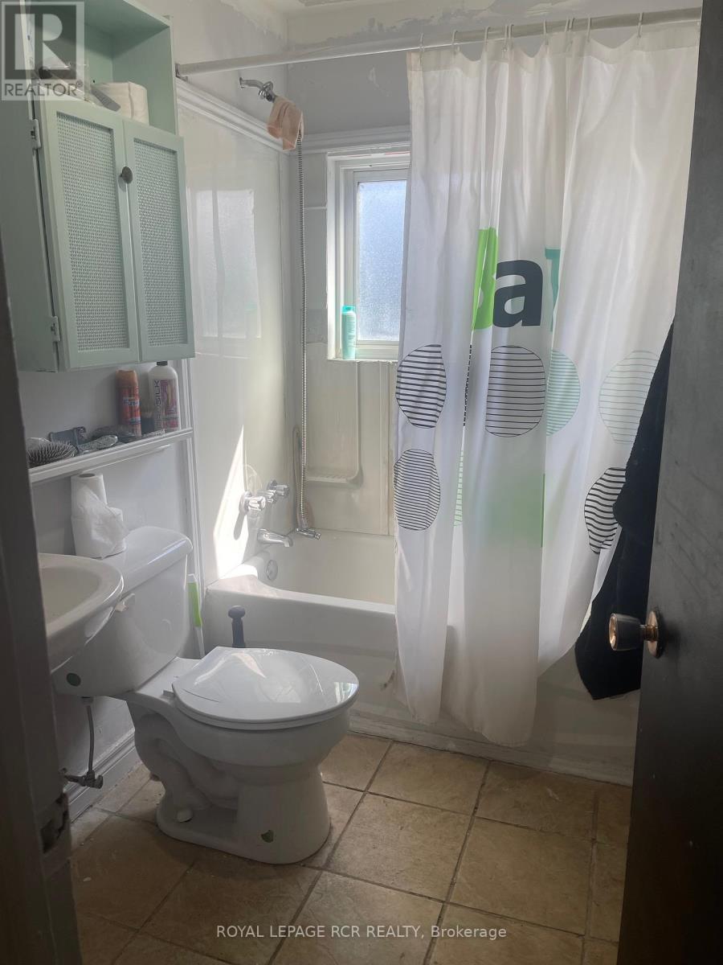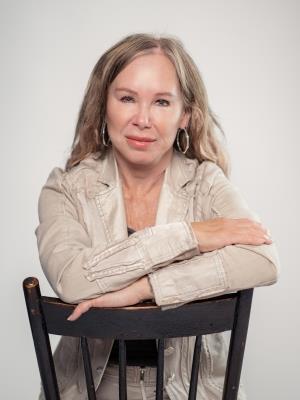2 Bedroom 1 Bathroom 1,100 - 1,500 ft2
Fireplace Above Ground Pool Forced Air
$550,000
Charming Century home with endless potential in downtown Hillsburgh! Nestled on a generous in town lot, this character filled home offers the perfect blend of history, charm and opportunity. With a huge backyard shaded by mature trees this property is an inviting retreat while still being conveniently close to Town amenities like shopping, library & the Elora Cataract Trailway. Ideal for First Time Buyers or savvy investors, this 1.5 story home is mid-renovation and ready for your finishing touches. Currently configured as a 2-bedroom (easily convertible back to 3), it features a main floor bedroom with luxury vinyl flooring & a newer kitchen with breakfast bar & engineered hardwood floor. There's a separate dining area & a huge great/living room with wood burning fireplace. Upstairs is a large room that can either be finished as a huge primary suite with a walk in closet & 2-piece bathroom or divide it into 2 bedrooms each with their own staircase. Recent updates include new wiring, drywall, insulation, updated windows on main floor & a professionally completed flat roof (2021). Main roof is approximately 10 years new, gas furnace ~15 years & there is a new electric panel (ESA attached). The basement is a good height with opportunity for a large rec room. With the possibility of commercial zoning, this property offers even more potential-- whether as a charming home or a future business location. This is the perfect opportunity for a first time buyer ready to put in some work and make this house a home! Water and sewer (new in 2023/2024 to lot line), but no actual date set by the Municipality to hook up, and could be 5 years or more. (id:51300)
Property Details
| MLS® Number | X12037142 |
| Property Type | Single Family |
| Community Name | Rural Erin |
| Amenities Near By | Place Of Worship, Schools |
| Features | Carpet Free |
| Parking Space Total | 5 |
| Pool Type | Above Ground Pool |
Building
| Bathroom Total | 1 |
| Bedrooms Above Ground | 2 |
| Bedrooms Total | 2 |
| Age | 100+ Years |
| Appliances | Water Heater, Dryer, Stove, Washer, Refrigerator |
| Basement Type | Full |
| Construction Style Attachment | Detached |
| Exterior Finish | Aluminum Siding |
| Fireplace Present | Yes |
| Fireplace Total | 1 |
| Flooring Type | Hardwood, Wood, Vinyl |
| Foundation Type | Poured Concrete |
| Heating Fuel | Natural Gas |
| Heating Type | Forced Air |
| Stories Total | 2 |
| Size Interior | 1,100 - 1,500 Ft2 |
| Type | House |
Parking
Land
| Acreage | No |
| Land Amenities | Place Of Worship, Schools |
| Sewer | Septic System |
| Size Depth | 165 Ft |
| Size Frontage | 66 Ft |
| Size Irregular | 66 X 165 Ft |
| Size Total Text | 66 X 165 Ft|under 1/2 Acre |
| Zoning Description | Residential |
Rooms
| Level | Type | Length | Width | Dimensions |
|---|
| Second Level | Primary Bedroom | 8.4 m | 3.7 m | 8.4 m x 3.7 m |
| Basement | Recreational, Games Room | 8.83 m | 3.4 m | 8.83 m x 3.4 m |
| Main Level | Kitchen | 5.7 m | 4.3 m | 5.7 m x 4.3 m |
| Main Level | Living Room | 8.83 m | 3.4 m | 8.83 m x 3.4 m |
| Main Level | Dining Room | 5.88 m | 3 m | 5.88 m x 3 m |
| Main Level | Laundry Room | 1.5 m | 1.4 m | 1.5 m x 1.4 m |
| Main Level | Bedroom 2 | 3 m | 2.74 m | 3 m x 2.74 m |
Utilities
https://www.realtor.ca/real-estate/28064131/26-trafalgar-road-erin-rural-erin


