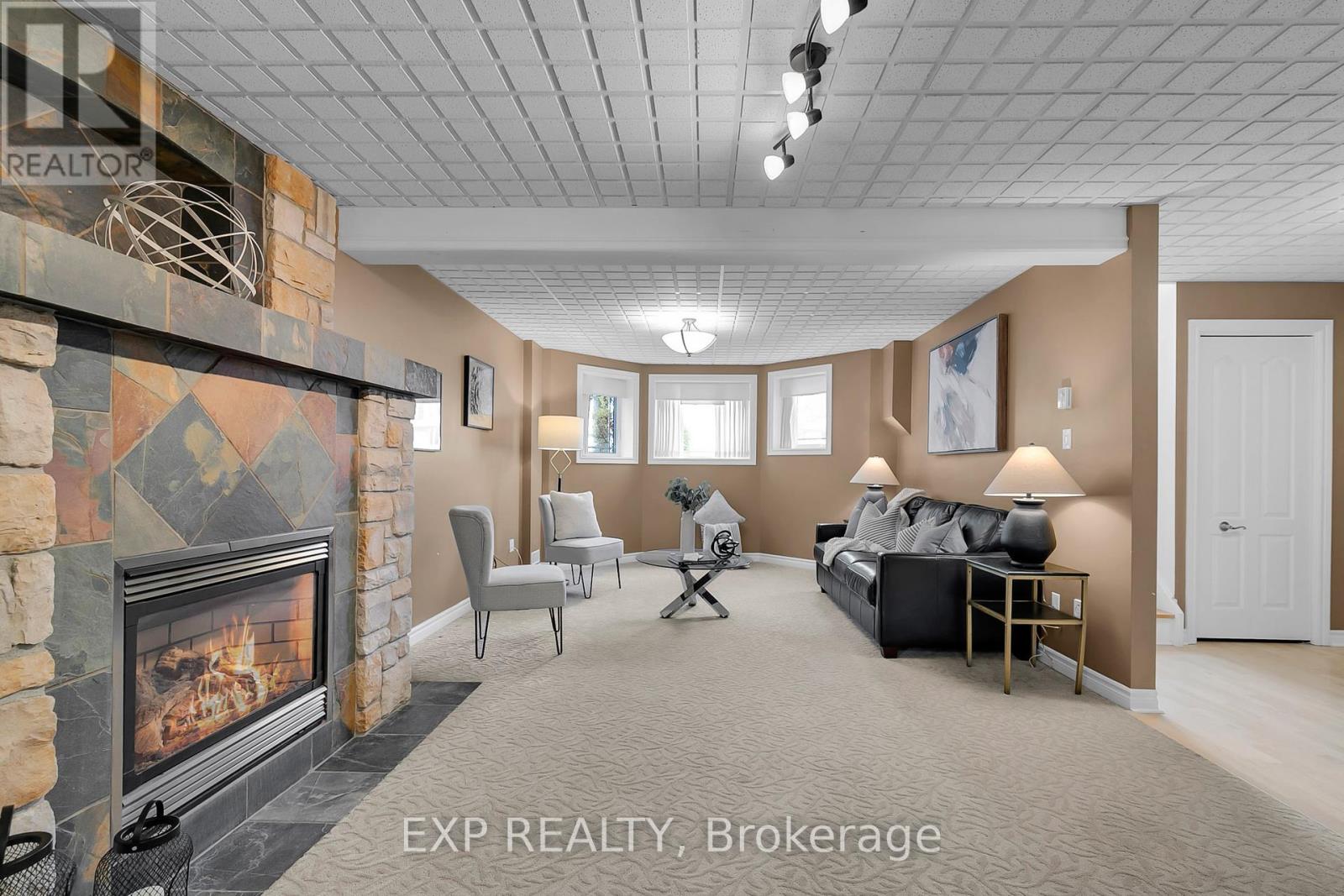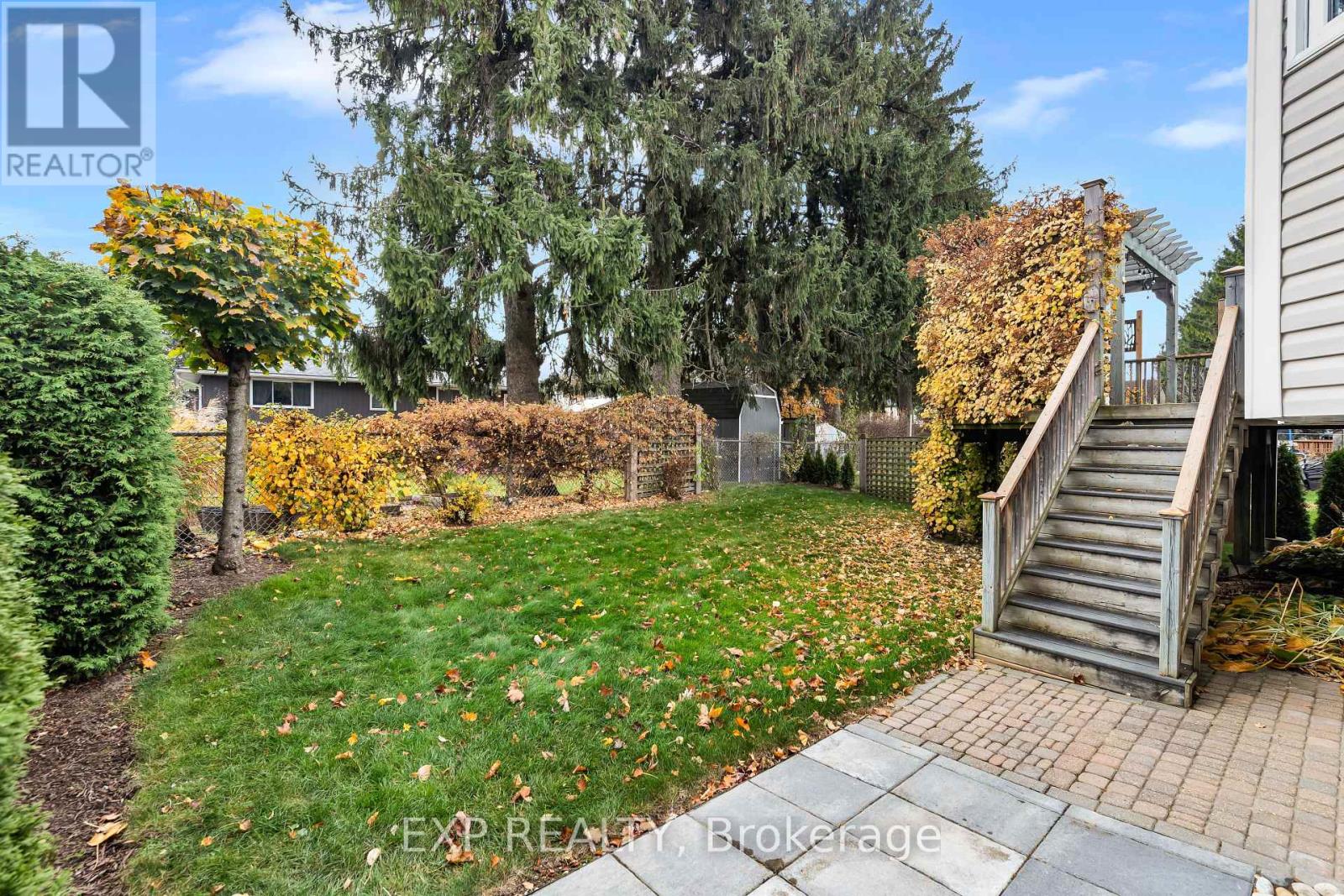3 Bedroom 2 Bathroom 1499.9875 - 1999.983 sqft
Raised Bungalow Fireplace Central Air Conditioning, Air Exchanger, Ventilation System Forced Air
$899,900
Welcome to 260 Forfar St E, an inviting raised bungalow with a unique upper loft in the charming town of Fergus, Ontario. This home beautifully combines space and character, offering a well-designed layout that includes 1 + 2 bedrooms, ideal for families or anyone who appreciates room to grow. As you step inside, the main floor welcomes you with a bright, open atmosphere enhanced by two skylights, which bathe the space in natural light. The cozy living room provides an ideal place to relax, while the tasteful kitchen offers plenty of counter and cabinet space, perfect for any cooking enthusiast. Adjacent to the dining area, sliding doors lead to a raised, private deck bordered by a lush hydrangea vine, creating a serene outdoor retreat for relaxation or entertaining. The main floor also includes the primary bedroom, a full 4-piece bathroom, and convenient main-floor laundry facilities, offering a blend of comfort and practicality. The charming upper loft adds some flexibility, serving as a great home office, reading nook, or creative space. Venture downstairs to the fully finished basement, where a spacious recreation room awaits, a versatile area perfect for family gatherings or cozy evenings in. This level also includes two comfortable bedrooms, a full bathroom, and a convenient kitchenette area, offering in-law suite potential. With a 3-car driveway and a 2-car garage, this property is as practical as it is inviting. Located near the amenities of Fergus and close to Elora, residents enjoy quick access to shops, dining, and local events, along with the peaceful, community-centered lifestyle that both towns provide. More than just a home, this property is an opportunity to join a welcoming community with beautiful outdoor spaces, cultural activities, and all the conveniences you need nearby. If you're looking to settle down or make a fresh start, 260 Forfar St E could be the perfect fit. Book a showing today and experience all that Fergus has to offer! (id:51300)
Property Details
| MLS® Number | X10411806 |
| Property Type | Single Family |
| Community Name | Fergus |
| AmenitiesNearBy | Hospital, Park, Schools |
| CommunityFeatures | Community Centre |
| Features | Sump Pump |
| ParkingSpaceTotal | 5 |
| Structure | Deck, Patio(s), Porch |
Building
| BathroomTotal | 2 |
| BedroomsAboveGround | 1 |
| BedroomsBelowGround | 2 |
| BedroomsTotal | 3 |
| Appliances | Garage Door Opener Remote(s), Central Vacuum, Water Heater, Water Meter, Water Softener, Dishwasher, Dryer, Freezer, Microwave, Refrigerator, Stove, Washer, Window Coverings |
| ArchitecturalStyle | Raised Bungalow |
| BasementDevelopment | Finished |
| BasementType | Full (finished) |
| CeilingType | Suspended Ceiling |
| ConstructionStatus | Insulation Upgraded |
| ConstructionStyleAttachment | Detached |
| CoolingType | Central Air Conditioning, Air Exchanger, Ventilation System |
| ExteriorFinish | Vinyl Siding |
| FireplacePresent | Yes |
| FireplaceTotal | 1 |
| FoundationType | Poured Concrete |
| HeatingFuel | Natural Gas |
| HeatingType | Forced Air |
| StoriesTotal | 1 |
| SizeInterior | 1499.9875 - 1999.983 Sqft |
| Type | House |
| UtilityWater | Municipal Water |
Parking
Land
| Acreage | No |
| LandAmenities | Hospital, Park, Schools |
| Sewer | Sanitary Sewer |
| SizeDepth | 108 Ft ,3 In |
| SizeFrontage | 50 Ft ,1 In |
| SizeIrregular | 50.1 X 108.3 Ft ; 50.12 X 108.33 X 51.96 X 95.10 |
| SizeTotalText | 50.1 X 108.3 Ft ; 50.12 X 108.33 X 51.96 X 95.10 |
| ZoningDescription | R1b |
Rooms
| Level | Type | Length | Width | Dimensions |
|---|
| Second Level | Loft | 5.94 m | 4.65 m | 5.94 m x 4.65 m |
| Basement | Bathroom | 2.69 m | 1.73 m | 2.69 m x 1.73 m |
| Basement | Utility Room | 3 m | 2.97 m | 3 m x 2.97 m |
| Basement | Recreational, Games Room | 3.84 m | 7.32 m | 3.84 m x 7.32 m |
| Basement | Other | 3.86 m | 3.38 m | 3.86 m x 3.38 m |
| Basement | Bedroom 2 | 3.89 m | 3.25 m | 3.89 m x 3.25 m |
| Basement | Bedroom 3 | 3.35 m | 3.25 m | 3.35 m x 3.25 m |
| Main Level | Living Room | 4.06 m | 6.83 m | 4.06 m x 6.83 m |
| Main Level | Dining Room | 4.01 m | 4.27 m | 4.01 m x 4.27 m |
| Main Level | Kitchen | 3.33 m | 4.27 m | 3.33 m x 4.27 m |
| Main Level | Bedroom | 4.57 m | 4.52 m | 4.57 m x 4.52 m |
| Main Level | Bathroom | 3.94 m | 2.54 m | 3.94 m x 2.54 m |
https://www.realtor.ca/real-estate/27626299/260-forfar-street-e-centre-wellington-fergus-fergus










































