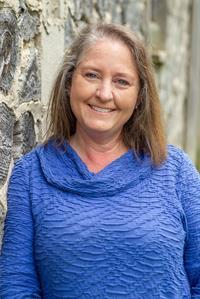4 Bedroom 2 Bathroom 1,500 - 2,000 ft2
Bungalow Fireplace Forced Air Acreage
$799,000
Brick bungalow with attached garage, 30x50 shop and a small barn on 16 acres. Over 1800 square feet of living space in this 3 bedroom, 2 bathroom bungalow with everything you need on one level. There is a kitchen with dinette, formal dining room, living room and family room with woodstove. The full basement features a rec room, bedroom and lots of additional space. Built in 1979, this home has been properly maintained and well-cared for. The shop has hydro, a roll-up door and a man door. Situated slightly away from the home, the barn with attached storage or driveshed is suitable for smaller livestock. This property offers good value in a great location. Corner property with driveway on Sideroad 200 and frontage on Highway 10, between Flesherton and Dundalk. (id:51300)
Property Details
| MLS® Number | X12353343 |
| Property Type | Single Family |
| Community Name | Grey Highlands |
| Parking Space Total | 11 |
Building
| Bathroom Total | 2 |
| Bedrooms Above Ground | 3 |
| Bedrooms Below Ground | 1 |
| Bedrooms Total | 4 |
| Age | 31 To 50 Years |
| Appliances | Garage Door Opener Remote(s) |
| Architectural Style | Bungalow |
| Basement Development | Partially Finished |
| Basement Type | Full (partially Finished) |
| Construction Style Attachment | Detached |
| Exterior Finish | Brick |
| Fireplace Present | Yes |
| Fireplace Total | 1 |
| Fireplace Type | Woodstove |
| Foundation Type | Block |
| Heating Fuel | Oil |
| Heating Type | Forced Air |
| Stories Total | 1 |
| Size Interior | 1,500 - 2,000 Ft2 |
| Type | House |
| Utility Power | Generator |
| Utility Water | Drilled Well |
Parking
Land
| Acreage | Yes |
| Sewer | Septic System |
| Size Depth | 577 Ft |
| Size Frontage | 1278 Ft |
| Size Irregular | 1278 X 577 Ft |
| Size Total Text | 1278 X 577 Ft|10 - 24.99 Acres |
| Zoning Description | A1 & H |
Rooms
| Level | Type | Length | Width | Dimensions |
|---|
| Lower Level | Family Room | 8.43 m | 9.14 m | 8.43 m x 9.14 m |
| Lower Level | Bedroom | 3.1 m | 3.66 m | 3.1 m x 3.66 m |
| Lower Level | Other | 3.96 m | 8.1 m | 3.96 m x 8.1 m |
| Main Level | Foyer | 1.73 m | 4.77 m | 1.73 m x 4.77 m |
| Main Level | Dining Room | 3.25 m | 3.96 m | 3.25 m x 3.96 m |
| Main Level | Living Room | 3.51 m | 5.74 m | 3.51 m x 5.74 m |
| Main Level | Family Room | 3.91 m | 5.38 m | 3.91 m x 5.38 m |
| Main Level | Kitchen | 3.25 m | 5.94 m | 3.25 m x 5.94 m |
| Main Level | Mud Room | 1.57 m | 2.57 m | 1.57 m x 2.57 m |
| Main Level | Bedroom | 3.4 m | 4.27 m | 3.4 m x 4.27 m |
| Main Level | Bedroom | 3.4 m | 3.89 m | 3.4 m x 3.89 m |
| Main Level | Primary Bedroom | 3.96 m | 4.67 m | 3.96 m x 4.67 m |
| Main Level | Laundry Room | 1.52 m | 3.94 m | 1.52 m x 3.94 m |
Utilities
https://www.realtor.ca/real-estate/28752424/260456-sideroad-200-grey-highlands-grey-highlands




