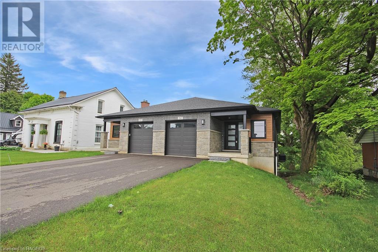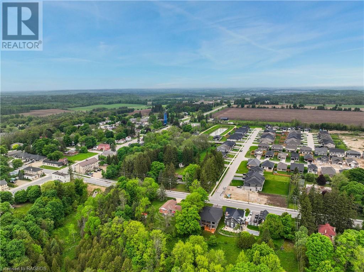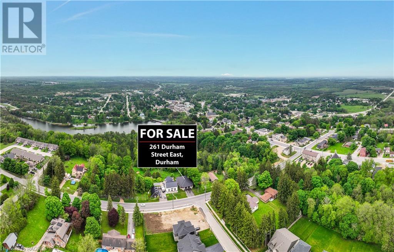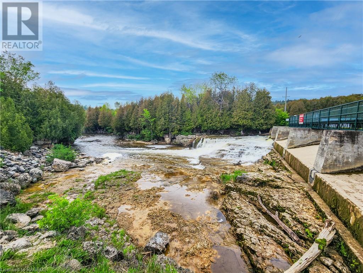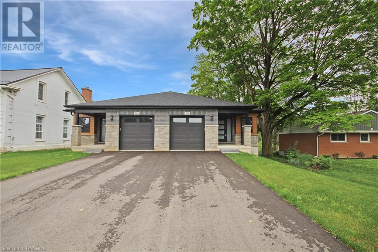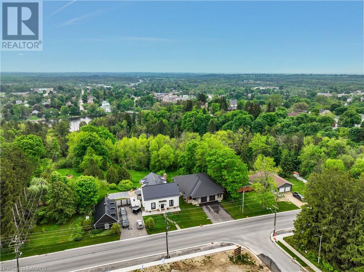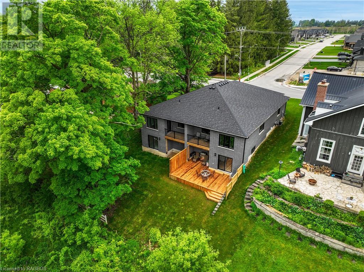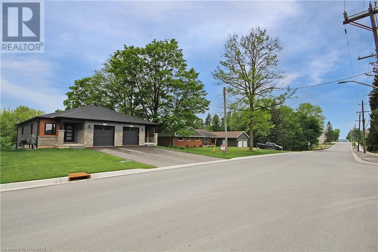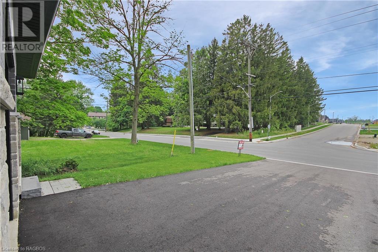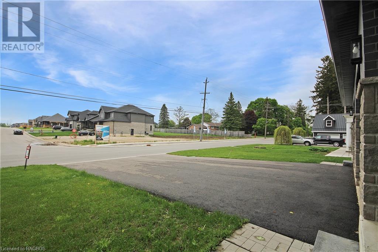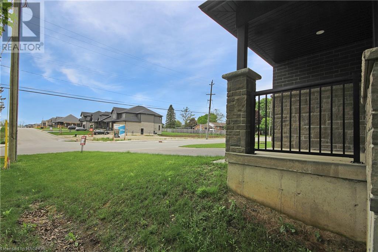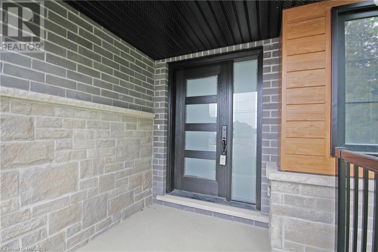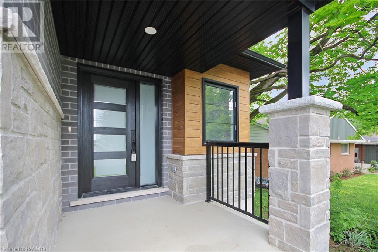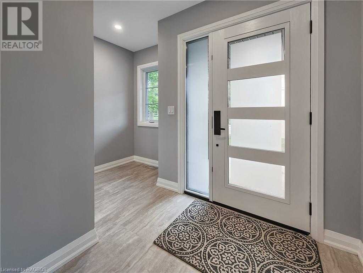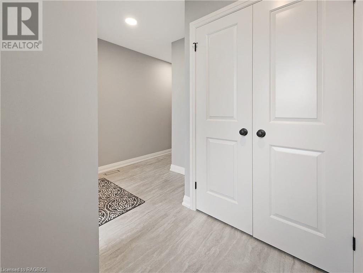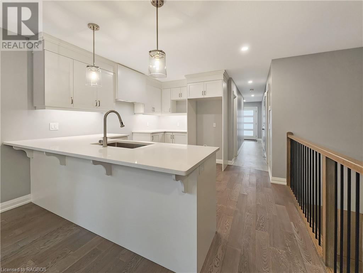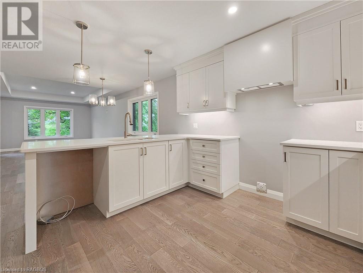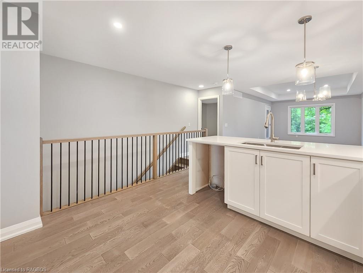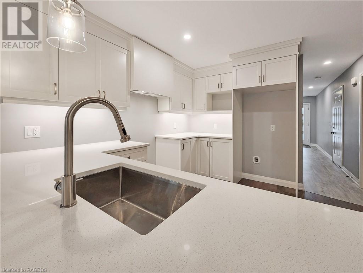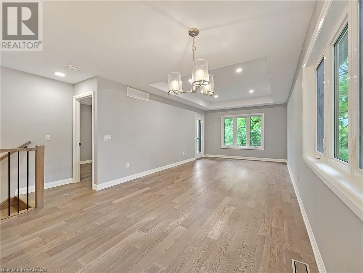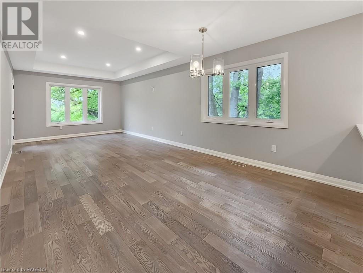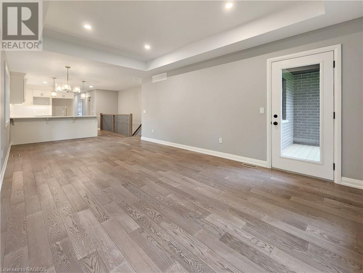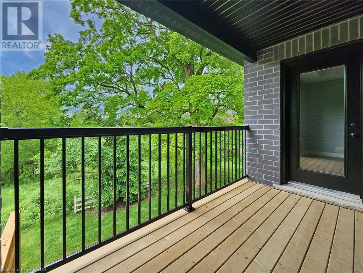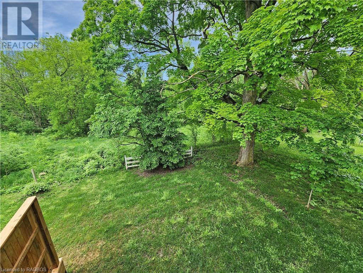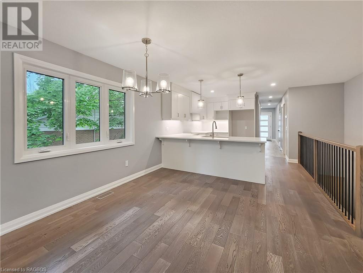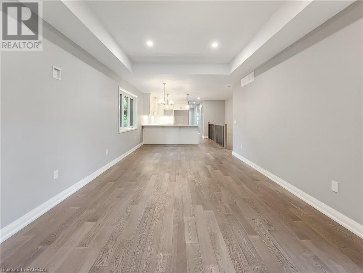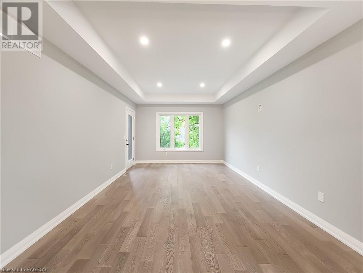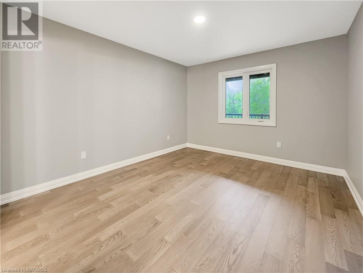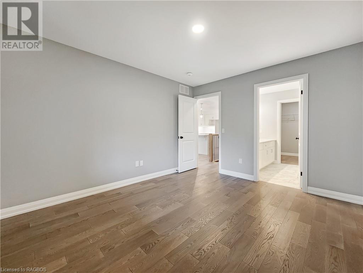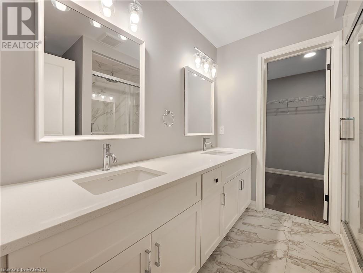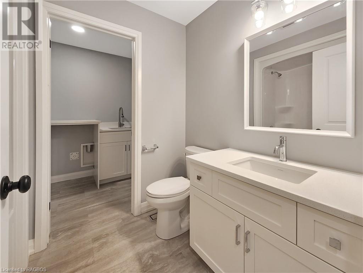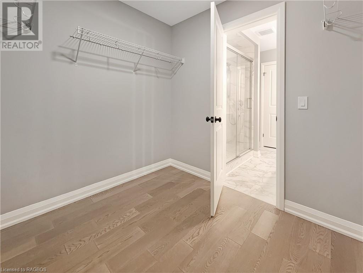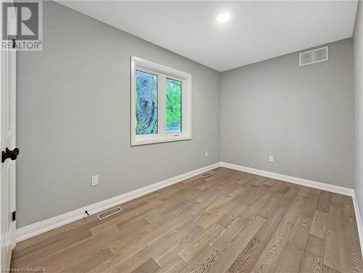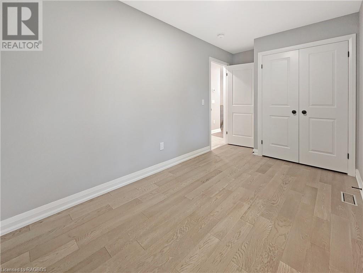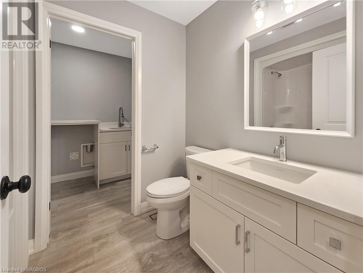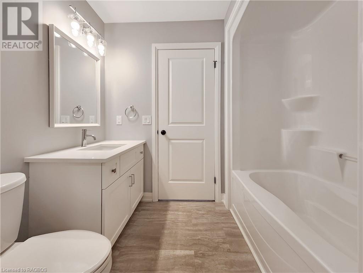261 Durham Road E Durham, Ontario N0G 1R0
$559,900
Welcome to this exquisite semi-detached home, where luxury meets functionality in a family oriented neighbourhood. Full stone semi-detached bungalow ready for its new owners. Main level living with open concept kitchen/living space, dining room, 2 beds and 2 baths (including the master with ensuite), and main floor laundry with custom cabinets and granite countertops throughout. Walkout from your living space to the covered upper deck offering views of the trees. The lower level of this home offers future development potential. Situated just moments away from downtown Durham, you'll have easy access to all the towns amenities, while being surrounded by the serenity of nature and conservation areas. Brand new never lived in home. Just completed by the builder. (id:51300)
Property Details
| MLS® Number | 40586004 |
| Property Type | Single Family |
| Amenities Near By | Hospital, Schools, Shopping |
| Community Features | School Bus |
| Equipment Type | Rental Water Softener, Water Heater |
| Features | Conservation/green Belt, Sump Pump |
| Parking Space Total | 3 |
| Rental Equipment Type | Rental Water Softener, Water Heater |
| Structure | Porch |
Building
| Bathroom Total | 2 |
| Bedrooms Above Ground | 2 |
| Bedrooms Total | 2 |
| Age | New Building |
| Appliances | Water Softener, Hood Fan, Garage Door Opener |
| Architectural Style | Bungalow |
| Basement Development | Unfinished |
| Basement Type | Full (unfinished) |
| Construction Style Attachment | Semi-detached |
| Cooling Type | Central Air Conditioning |
| Exterior Finish | Brick, Stone |
| Heating Fuel | Natural Gas |
| Stories Total | 1 |
| Size Interior | 1237 |
| Type | House |
| Utility Water | Municipal Water |
Parking
| Attached Garage |
Land
| Acreage | No |
| Land Amenities | Hospital, Schools, Shopping |
| Sewer | Municipal Sewage System |
| Size Depth | 130 Ft |
| Size Frontage | 30 Ft |
| Size Total Text | Under 1/2 Acre |
| Zoning Description | R2 |
Rooms
| Level | Type | Length | Width | Dimensions |
|---|---|---|---|---|
| Main Level | Other | 7'0'' x 6'4'' | ||
| Main Level | 4pc Bathroom | Measurements not available | ||
| Main Level | Bedroom | 12'4'' x 8'7'' | ||
| Main Level | Full Bathroom | 7'0'' x 6'4'' | ||
| Main Level | Primary Bedroom | 13'10'' x 11'4'' | ||
| Main Level | Living Room | 14'4'' x 11'10'' | ||
| Main Level | Dining Room | 11'10'' x 11'3'' | ||
| Main Level | Kitchen | 12'0'' x 12'5'' | ||
| Main Level | Foyer | 5'7'' x 4'2'' |
https://www.realtor.ca/real-estate/26868602/261-durham-road-e-durham
Kari Lynn Elvidge
Broker
(905) 895-3030

Adam Lesperance
Broker
(905) 895-3030

