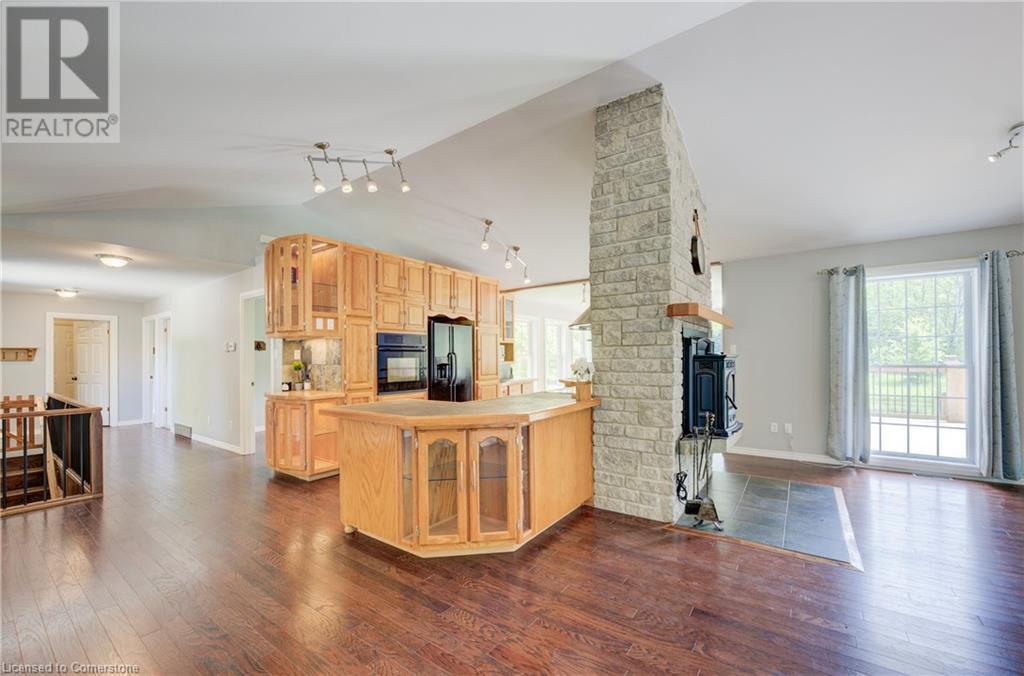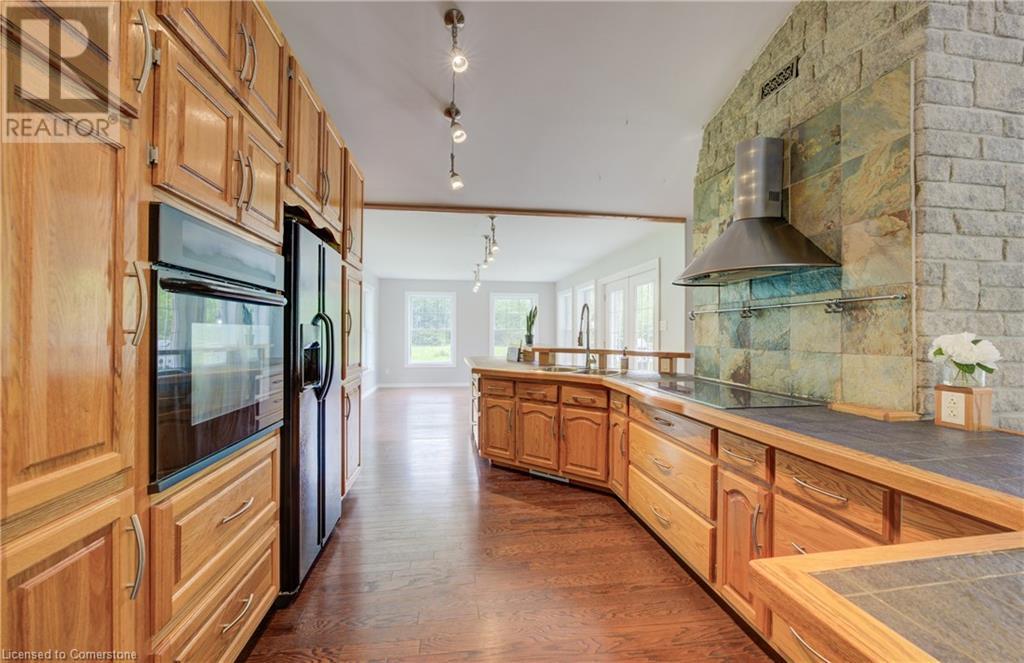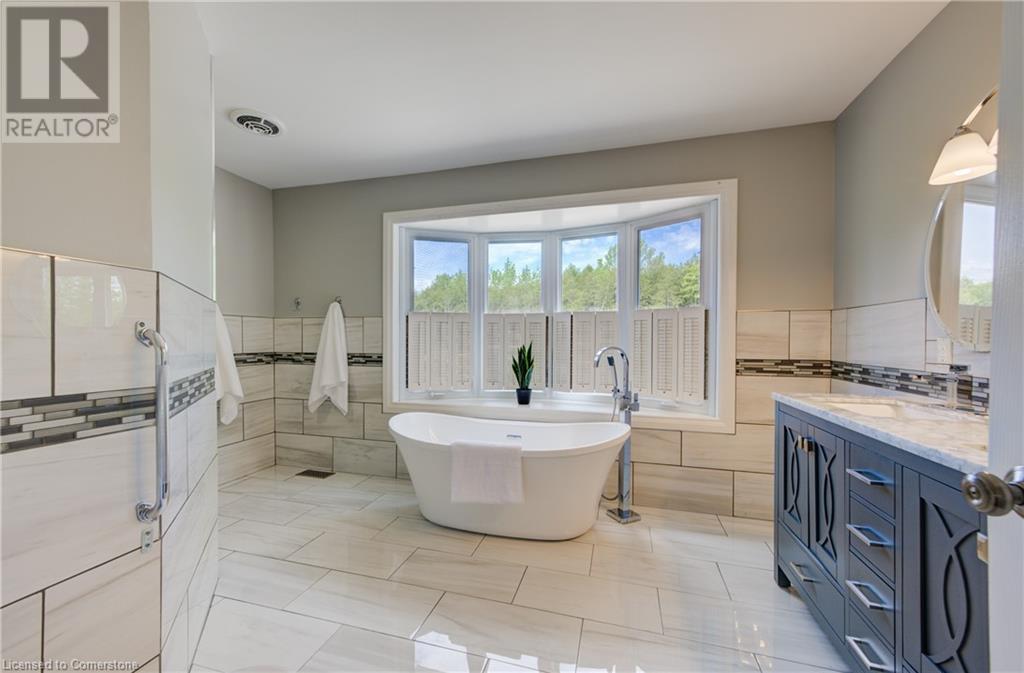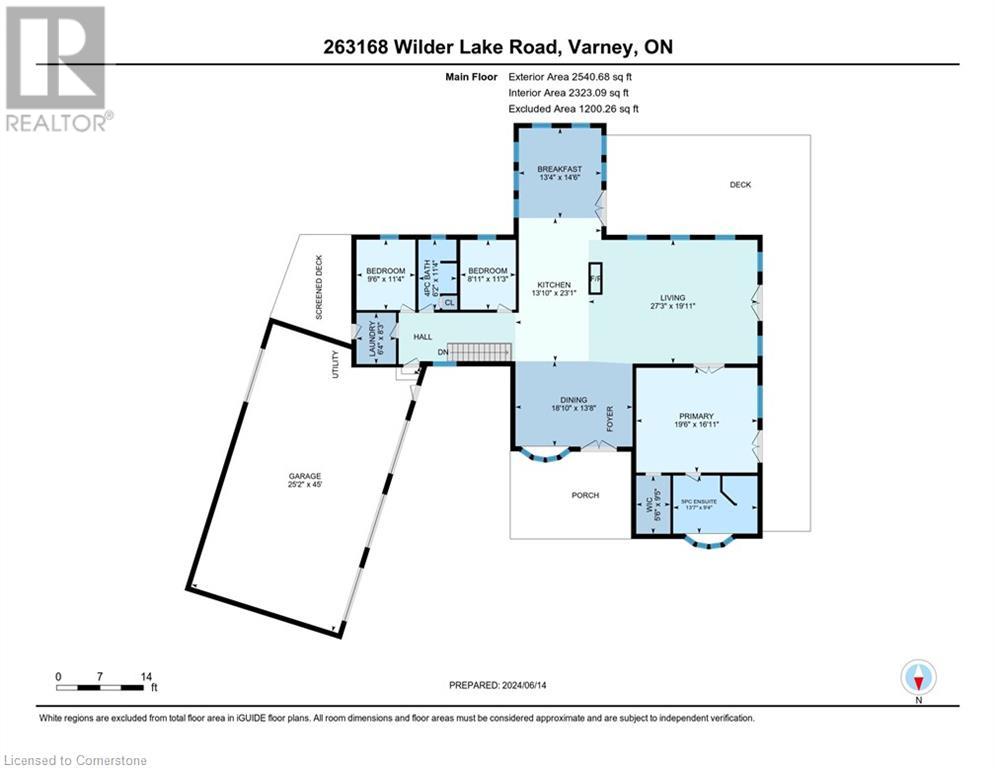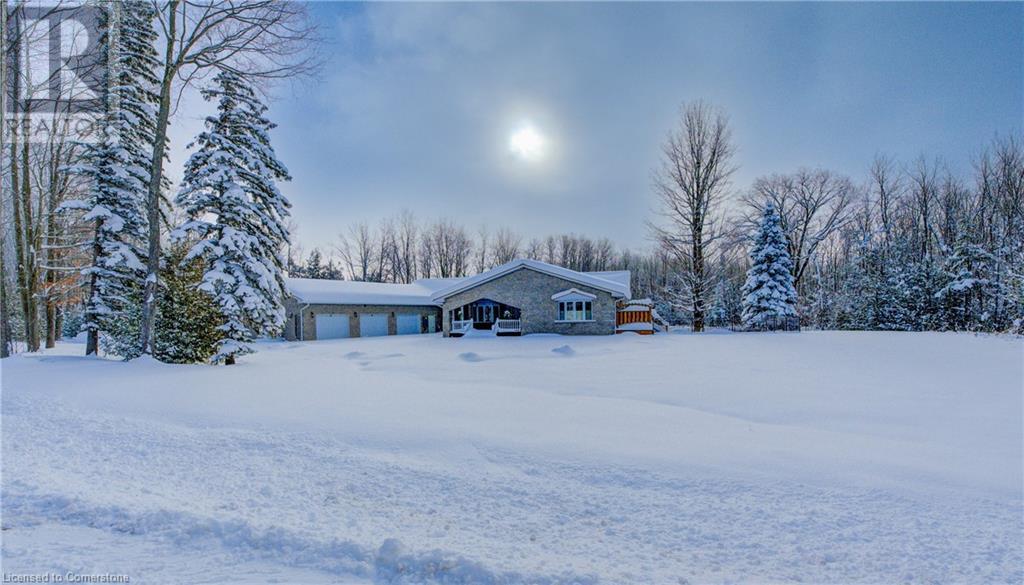263168 Wilder Lake Road Varney, Ontario N0G 1R0
$1,100,000
This meticulously crafted, custom-built, all-brick bungalow, constructed with superior 2 x 6 exterior framing, spans 2,455 square feet on a pristine 4-acre estate, offering an unparalleled opportunity to embrace the serenity and freedom of rural living. The expansive property, enveloped by lush lawns, mature forests, and private walking trails, provides abundant open spaces and unmatched privacy, creating a tranquil retreat from urban demands. Designed for both relaxation and functionality, the home features three private decks totaling over 1,000 square feet, ideal for savoring the peaceful surroundings. This solidly-constructed estate includes a new copper-toned steel roof installed just two years ago, a 100' x 80' spring-fed pond suitable for fish stocking, and an elevated 12' x 16' playhouse. A large ring driveway offers ample parking, complemented by a spacious 4-car (50' x 26') heated garage, perfect for car enthusiasts. Hobbyists will value the concrete pad behind the garage, equipped with two 20' storage containers and a shed for additional storage or project space. Inside, the carpet-free, open-concept interior showcases new hardwood flooring across the main level and tiled bathrooms. The expansive oak hardwood kitchen is appointed with under-cabinet lighting, a built-in knife board, and a formal dining area, supported by premium appliances including a built-in wall oven, gas cooktop, and Bosch dishwasher. Practicality is enhanced by a central vacuum system with a kitchen vacuum sweep. Two high-efficiency wood-burning fireplaces, one on the main floor and one in the basement, supplement an efficient propane furnace and Generac generator to ensure year-round comfort, bolstered by superior insulation (R20 and R40). The home offers three bedrooms, including a generously sized master with a luxurious 5-piece ensuite. Modern conveniences, such as a paved road and fiber optic cable, seamlessly integrate with the property’s rural charm.Property is virtually staged (id:51300)
Property Details
| MLS® Number | 40716147 |
| Property Type | Single Family |
| Amenities Near By | Golf Nearby, Place Of Worship |
| Communication Type | Fiber |
| Community Features | Quiet Area, School Bus |
| Features | Conservation/green Belt, Crushed Stone Driveway, Country Residential, Sump Pump, Automatic Garage Door Opener |
| Parking Space Total | 14 |
| Structure | Workshop, Shed, Porch |
| View Type | Direct Water View |
Building
| Bathroom Total | 2 |
| Bedrooms Above Ground | 3 |
| Bedrooms Total | 3 |
| Appliances | Central Vacuum, Dishwasher, Dryer, Refrigerator, Washer, Gas Stove(s), Hood Fan |
| Architectural Style | Bungalow |
| Basement Development | Unfinished |
| Basement Type | Full (unfinished) |
| Constructed Date | 2005 |
| Construction Style Attachment | Detached |
| Cooling Type | Central Air Conditioning |
| Exterior Finish | Stone |
| Fireplace Fuel | Wood |
| Fireplace Present | Yes |
| Fireplace Total | 2 |
| Fireplace Type | Other - See Remarks |
| Foundation Type | Poured Concrete |
| Heating Fuel | Pellet, Propane |
| Heating Type | In Floor Heating, Boiler, Forced Air, Radiant Heat, Stove |
| Stories Total | 1 |
| Size Interior | 2,323 Ft2 |
| Type | House |
| Utility Water | Drilled Well, Well |
Parking
| Attached Garage |
Land
| Access Type | Road Access, Highway Access, Highway Nearby |
| Acreage | Yes |
| Fence Type | Fence |
| Land Amenities | Golf Nearby, Place Of Worship |
| Sewer | Septic System |
| Size Depth | 865 Ft |
| Size Frontage | 230 Ft |
| Size Total Text | 2 - 4.99 Acres |
| Surface Water | Ponds |
| Zoning Description | R6 |
Rooms
| Level | Type | Length | Width | Dimensions |
|---|---|---|---|---|
| Basement | Other | 47'0'' x 64'5'' | ||
| Basement | Other | 17'7'' x 12'10'' | ||
| Main Level | 4pc Bathroom | Measurements not available | ||
| Main Level | 5pc Bathroom | Measurements not available | ||
| Main Level | Laundry Room | 8'3'' x 6'4'' | ||
| Main Level | Bedroom | 11'3'' x 8'11'' | ||
| Main Level | Bedroom | 11'4'' x 9'6'' | ||
| Main Level | Primary Bedroom | 16'11'' x 19'6'' | ||
| Main Level | Breakfast | 14'6'' x 13'4'' | ||
| Main Level | Living Room | 19'11'' x 27'3'' | ||
| Main Level | Kitchen | 23'1'' x 13'10'' | ||
| Main Level | Dining Room | 13'8'' x 18'10'' |
https://www.realtor.ca/real-estate/28163998/263168-wilder-lake-road-varney

Darryl Watty
Salesperson
(519) 885-1251
www.wattyway.ca/
www.facebook.com/TheWattyWay/
ca.linkedin.com/in/darrylwatty
twitter.com/thewattyway













