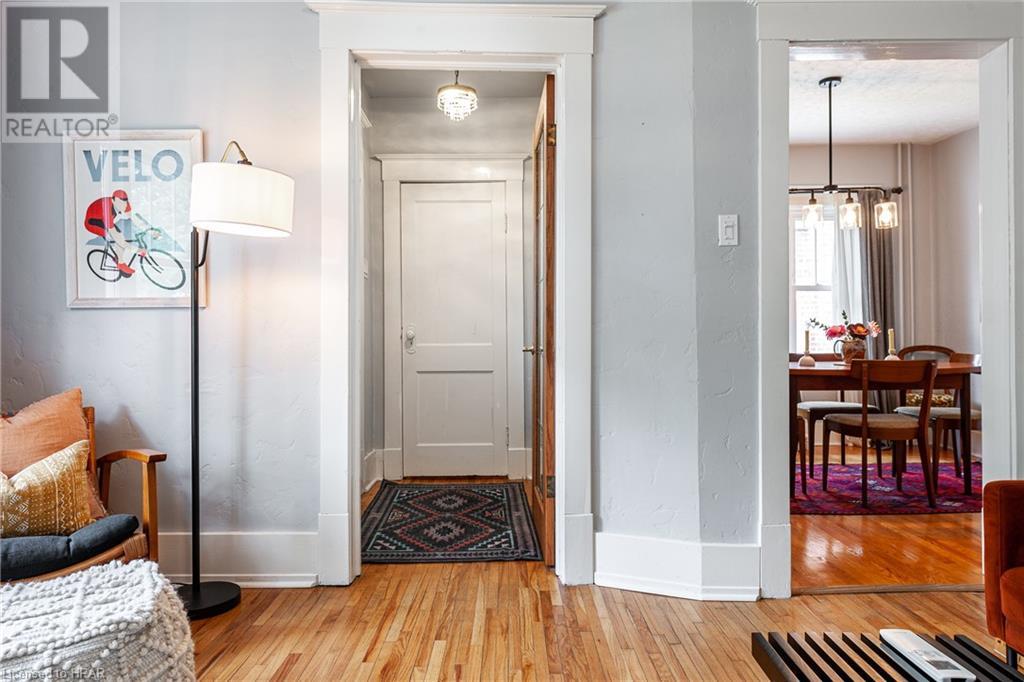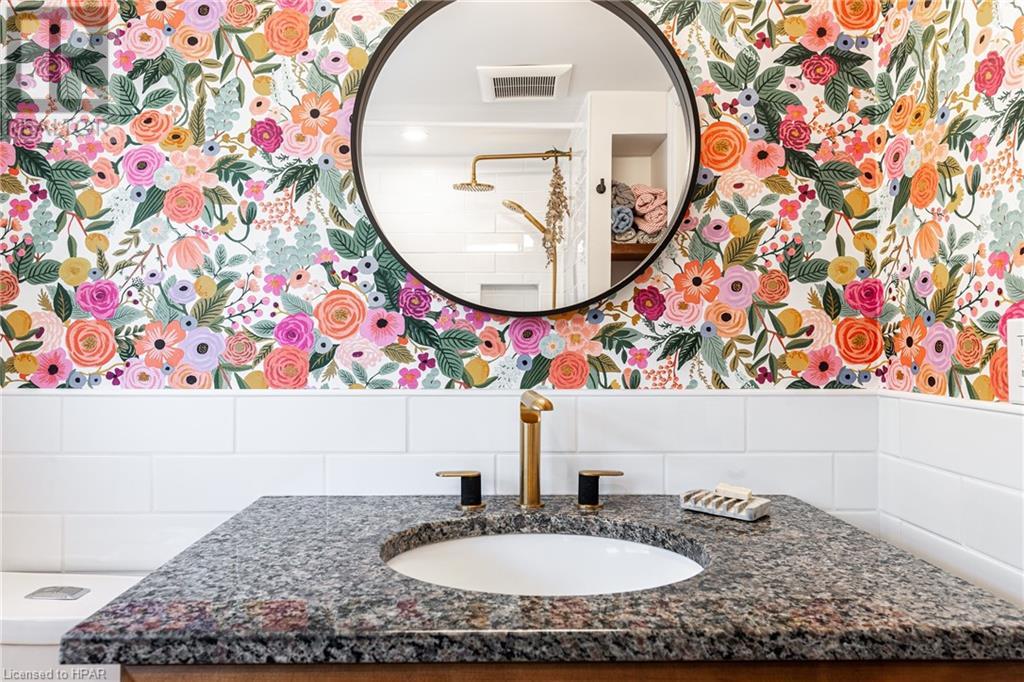3 Bedroom 2 Bathroom 1270.06 sqft
Ductless Hot Water Radiator Heat, Heat Pump
$599,900
Modern updates meet historic charm in this well-located home! The layout offers two bedrooms and a recently updated 4 piece bath upstairs. The main floor boasts an additional bedroom or office, and an updated 2 piece. The living room (with gas fireplace) and dining room are inviting and bright with big windows. The kitchen was gutted to the studs and beautifully finished with tile flooring, solid wood cabinets, Caesarstone counters and newer appliances including gas stove/range and hood vent. There’s a bonus rec room in the basement, laundry room with a shower, and ample storage. Step outside the kitchen door onto a fabulous 11 x 11' screened in deck, the perfect spot to enjoy long summer days overlooking the fully fenced back yard. Gardeners will enjoy the private back yard with perennial borders, raised beds, fire pit and garage with attached shed. All located within easy walking distances to theatres, river and downtown, 265 Albert is a find! (id:51300)
Property Details
| MLS® Number | 40608143 |
| Property Type | Single Family |
| Amenities Near By | Hospital, Park, Playground, Shopping |
| Communication Type | High Speed Internet |
| Equipment Type | Water Heater |
| Features | Shared Driveway, Automatic Garage Door Opener |
| Parking Space Total | 3 |
| Rental Equipment Type | Water Heater |
| Structure | Shed, Porch |
Building
| Bathroom Total | 2 |
| Bedrooms Above Ground | 3 |
| Bedrooms Total | 3 |
| Appliances | Dishwasher, Dryer, Refrigerator, Satellite Dish, Water Meter, Water Softener, Washer, Range - Gas, Hood Fan, Window Coverings, Garage Door Opener |
| Basement Development | Partially Finished |
| Basement Type | Full (partially Finished) |
| Constructed Date | 1929 |
| Construction Material | Wood Frame |
| Construction Style Attachment | Detached |
| Cooling Type | Ductless |
| Exterior Finish | Brick, Wood |
| Foundation Type | Poured Concrete |
| Half Bath Total | 1 |
| Heating Type | Hot Water Radiator Heat, Heat Pump |
| Stories Total | 2 |
| Size Interior | 1270.06 Sqft |
| Type | House |
| Utility Water | Municipal Water |
Parking
Land
| Acreage | No |
| Fence Type | Fence |
| Land Amenities | Hospital, Park, Playground, Shopping |
| Sewer | Municipal Sewage System |
| Size Depth | 119 Ft |
| Size Frontage | 32 Ft |
| Size Total Text | Under 1/2 Acre |
| Zoning Description | R2 (2) |
Rooms
| Level | Type | Length | Width | Dimensions |
|---|
| Second Level | 4pc Bathroom | | | 5'11'' x 7'8'' |
| Second Level | Bedroom | | | 12'5'' x 10'6'' |
| Second Level | Primary Bedroom | | | 12'4'' x 13'4'' |
| Basement | Storage | | | 12'5'' x 15'8'' |
| Basement | Cold Room | | | 9'6'' x 7'7'' |
| Basement | Laundry Room | | | 10'10'' x 13'10'' |
| Basement | Recreation Room | | | 22'2'' x 16'5'' |
| Main Level | 2pc Bathroom | | | 8'5'' x 2'11'' |
| Main Level | Bedroom | | | 10'1'' x 9'10'' |
| Main Level | Dining Room | | | 10'4'' x 10'9'' |
| Main Level | Kitchen | | | 11'9'' x 13'1'' |
| Main Level | Living Room | | | 12'4'' x 14'0'' |
Utilities
| Cable | Available |
| Electricity | Available |
| Natural Gas | Available |
| Telephone | Available |
https://www.realtor.ca/real-estate/27071370/265-albert-street-stratford





































