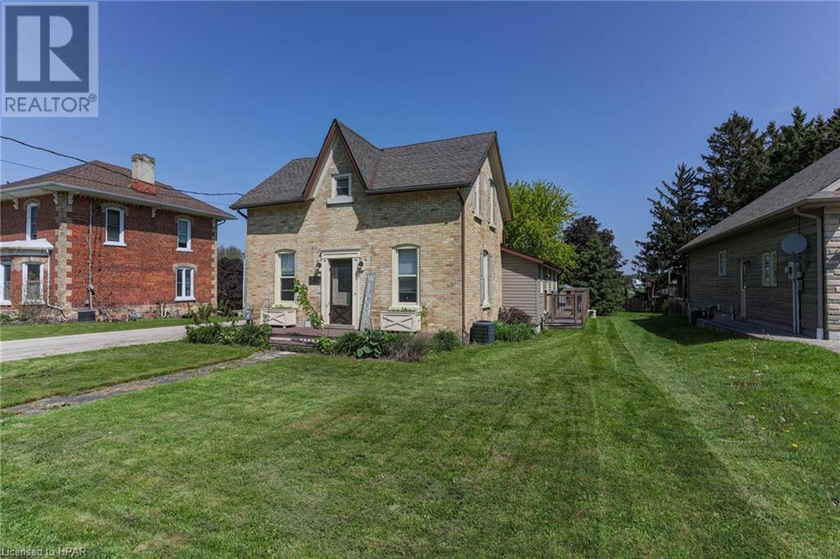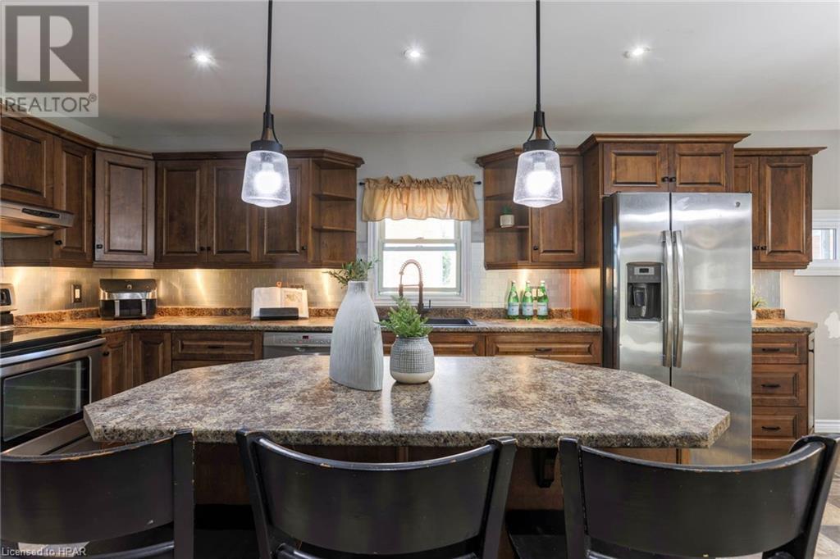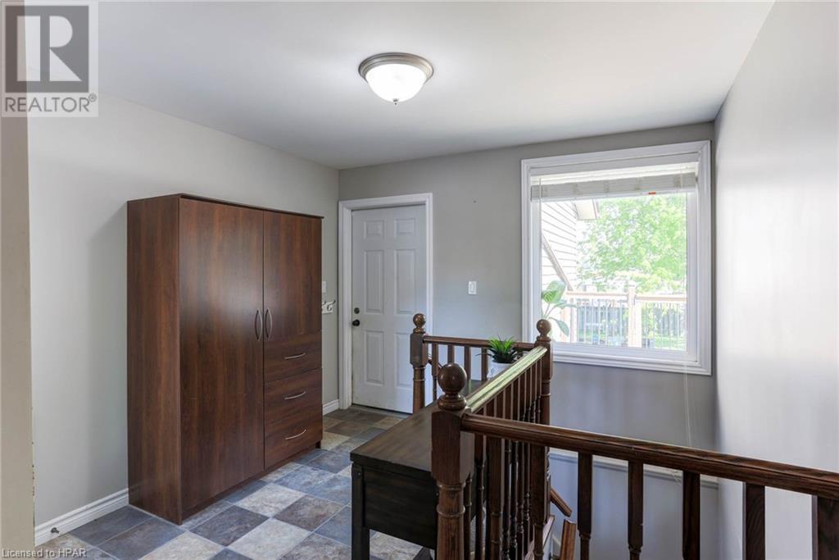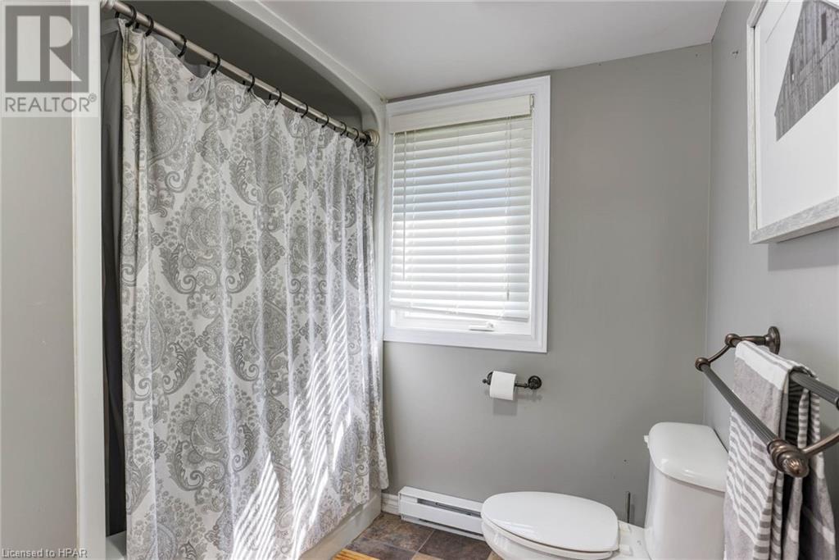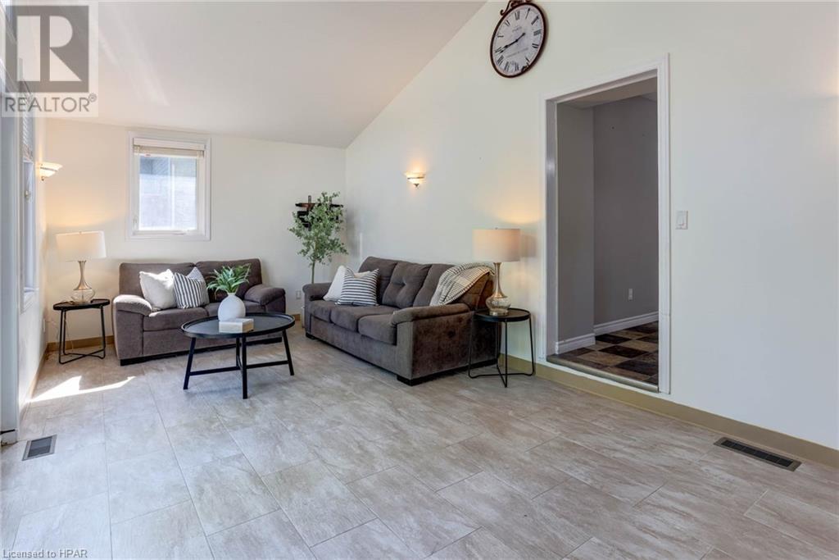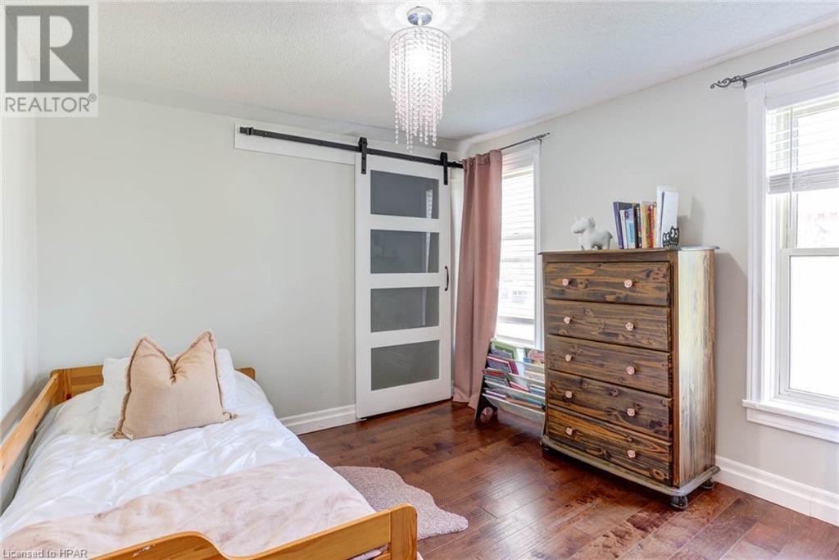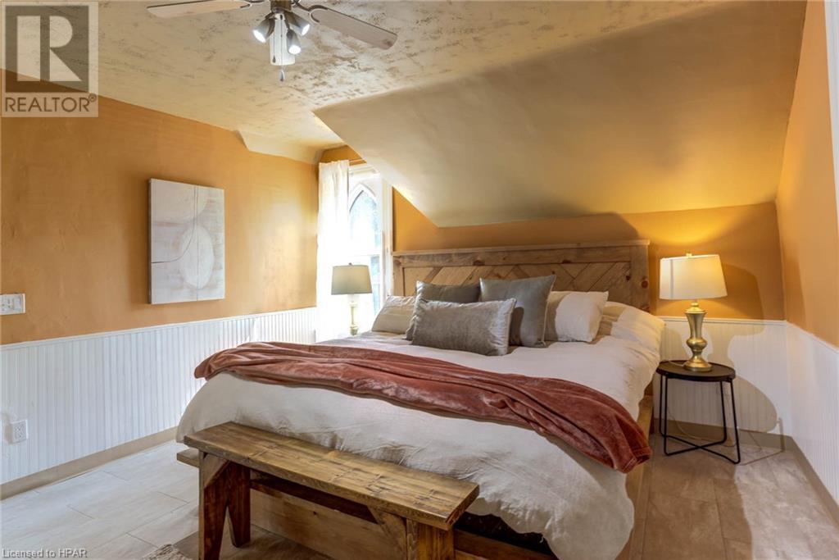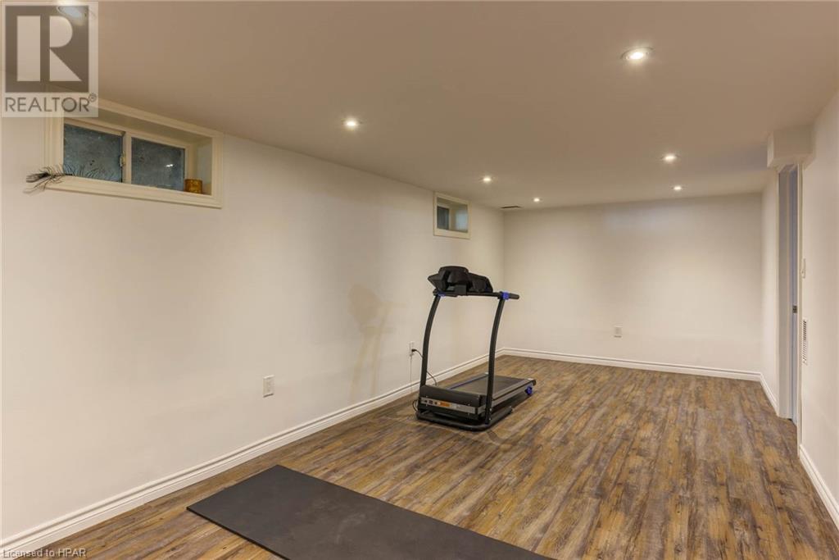3 Bedroom 2 Bathroom 2260 sqft
Above Ground Pool Central Air Conditioning Forced Air
$629,000
Welcome to 265 Inkerman St in Palmerston! This incredible 1.5 storey home offers more than you can see! Such a great home to raise a family in. Enter the home through the front doors and you have a big and bright living room along with a den to host many family or friend gatherings. The den also has a handy murphy bed included if you have some extra company staying over. Down the hallway you have the spacious kitchen and dining areas, plus the 4pc bath with extra storage, along with the main floor laundry. Just off this, is your office allowing you to work from home in comfort. Still on the main floor, we also have the large family room leading to the back deck, that surrounds the pool and hot tub. The main floor is finished off with the mud room leading to the attached garage. Upstairs there are 3 perfect bedrooms, along with the 3 piece ensuite. There is plenty of room for more storage in the basement with the rec room and an unfinished storage area. Is this the one for you? Don't delay call your REALTOR® today! (id:51300)
Property Details
| MLS® Number | 40590915 |
| Property Type | Single Family |
| Amenities Near By | Hospital, Schools |
| Communication Type | High Speed Internet |
| Community Features | Community Centre |
| Equipment Type | Water Heater |
| Features | Automatic Garage Door Opener |
| Parking Space Total | 8 |
| Pool Type | Above Ground Pool |
| Rental Equipment Type | Water Heater |
Building
| Bathroom Total | 2 |
| Bedrooms Above Ground | 3 |
| Bedrooms Total | 3 |
| Appliances | Dishwasher, Dryer, Microwave, Refrigerator, Stove, Water Softener, Window Coverings, Garage Door Opener, Hot Tub |
| Basement Development | Partially Finished |
| Basement Type | Partial (partially Finished) |
| Constructed Date | 1880 |
| Construction Style Attachment | Detached |
| Cooling Type | Central Air Conditioning |
| Exterior Finish | Brick, Concrete, Stone, Vinyl Siding, Shingles |
| Foundation Type | Stone |
| Heating Type | Forced Air |
| Stories Total | 2 |
| Size Interior | 2260 Sqft |
| Type | House |
| Utility Water | Municipal Water |
Parking
Land
| Acreage | No |
| Land Amenities | Hospital, Schools |
| Sewer | Municipal Sewage System |
| Size Depth | 154 Ft |
| Size Frontage | 62 Ft |
| Size Total Text | Under 1/2 Acre |
| Zoning Description | R2 |
Rooms
| Level | Type | Length | Width | Dimensions |
|---|
| Second Level | Primary Bedroom | | | 12'9'' x 12'9'' |
| Second Level | Bedroom | | | 13'5'' x 10'1'' |
| Second Level | Bedroom | | | 10'1'' x 13'4'' |
| Basement | Recreation Room | | | 9'10'' x 20'7'' |
| Main Level | 3pc Bathroom | | | 7'10'' x 12'7'' |
| Main Level | 4pc Bathroom | | | 9'0'' x 9'10'' |
| Main Level | Office | | | 6'11'' x 9'9'' |
| Main Level | Laundry Room | | | 8'0'' x 9'10'' |
| Main Level | Family Room | | | 10'11'' x 21'2'' |
| Main Level | Dining Room | | | 7'4'' x 15'4'' |
| Main Level | Kitchen | | | 15'5'' x 15'4'' |
| Main Level | Den | | | 17'11'' x 9'2'' |
| Main Level | Living Room | | | 14'9'' x 14'6'' |
Utilities
https://www.realtor.ca/real-estate/26917206/265-inkerman-street-palmerston


