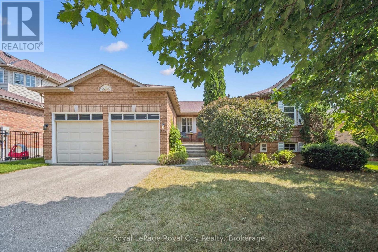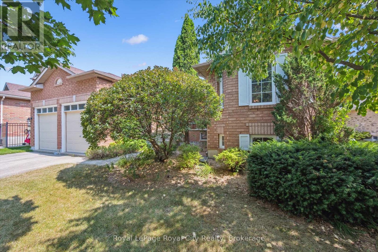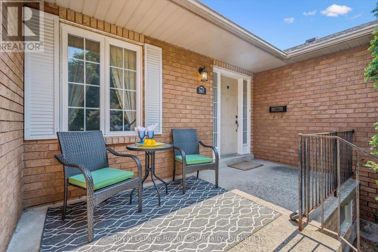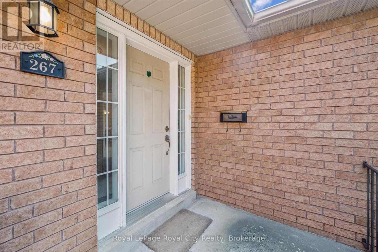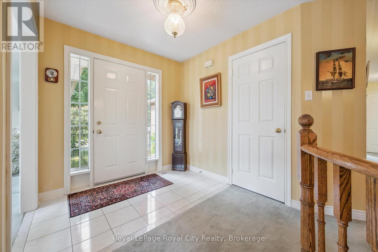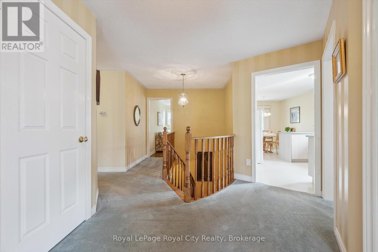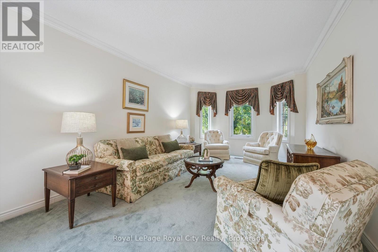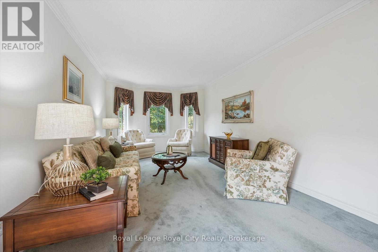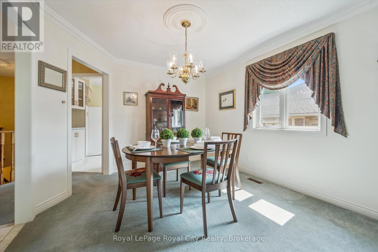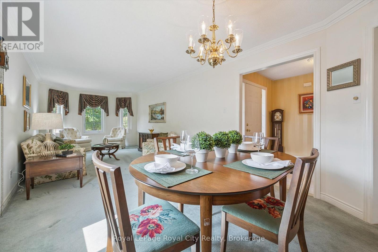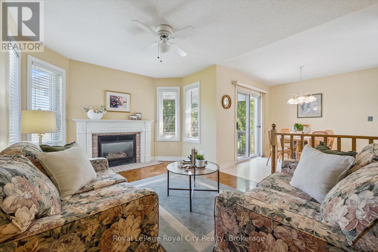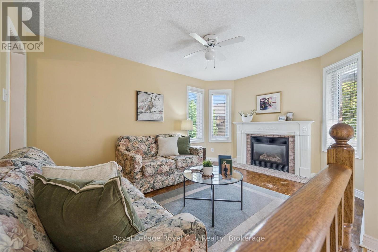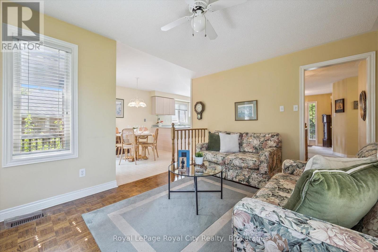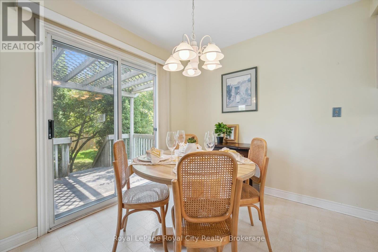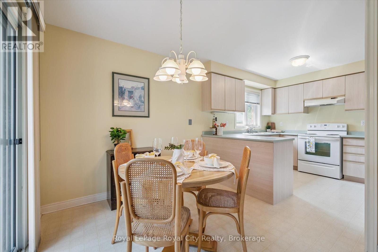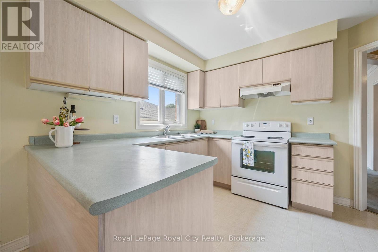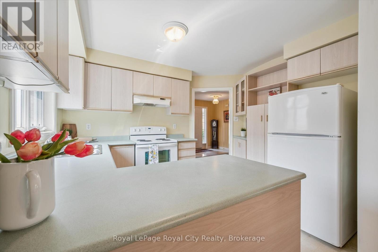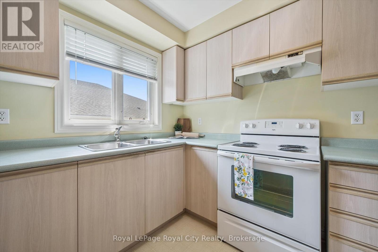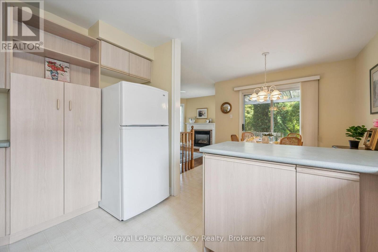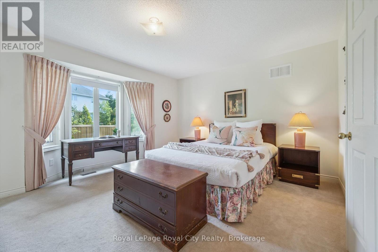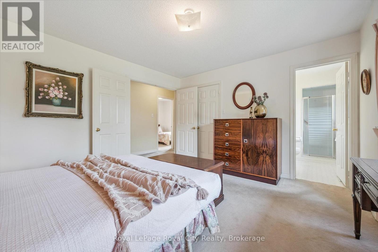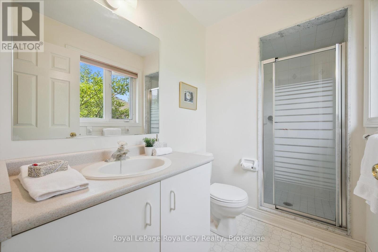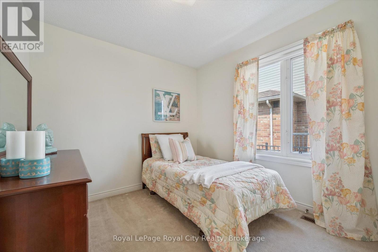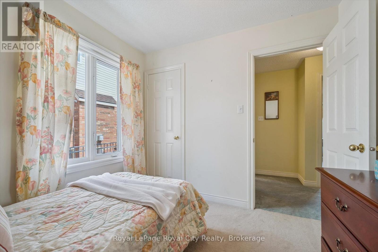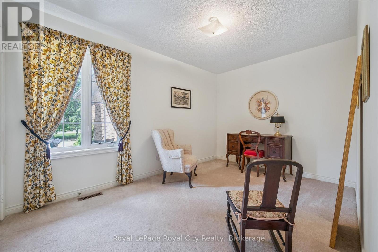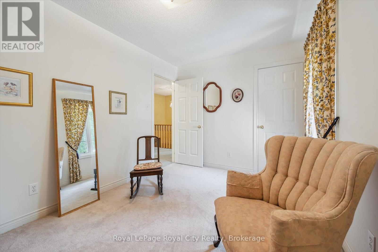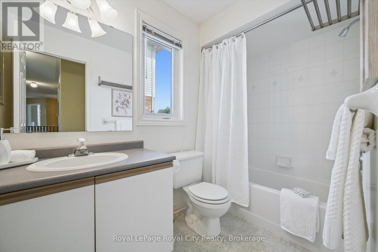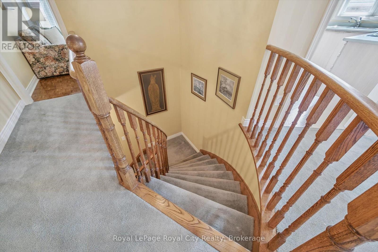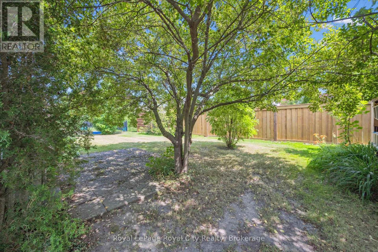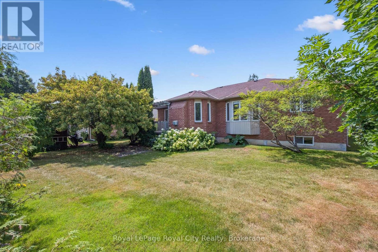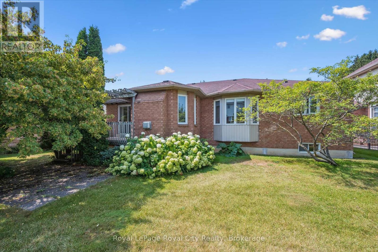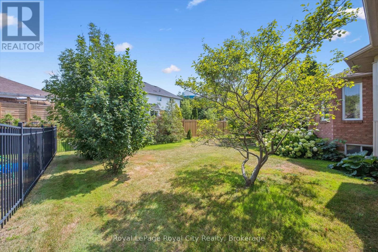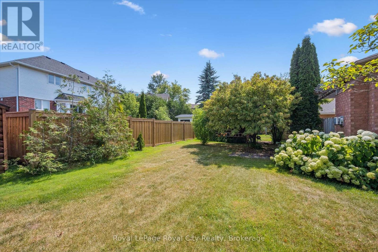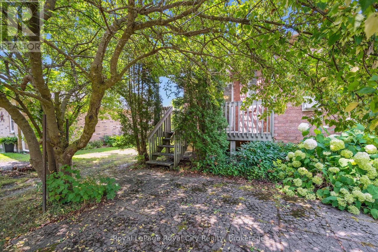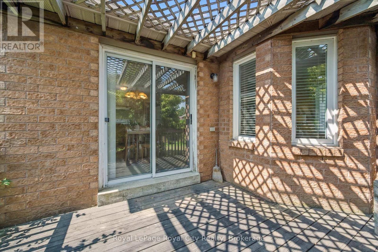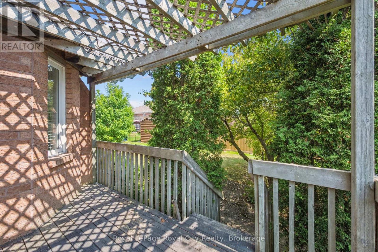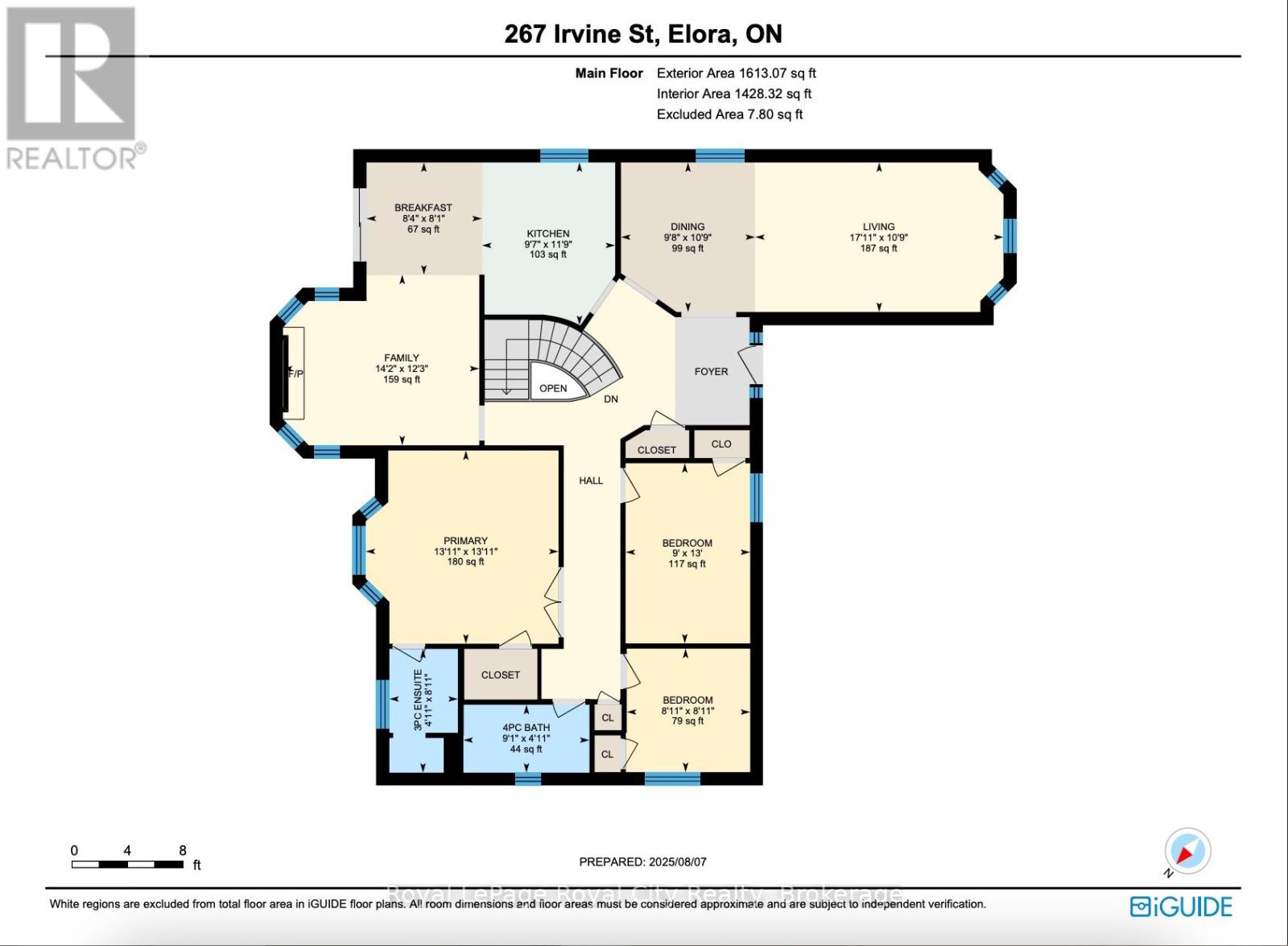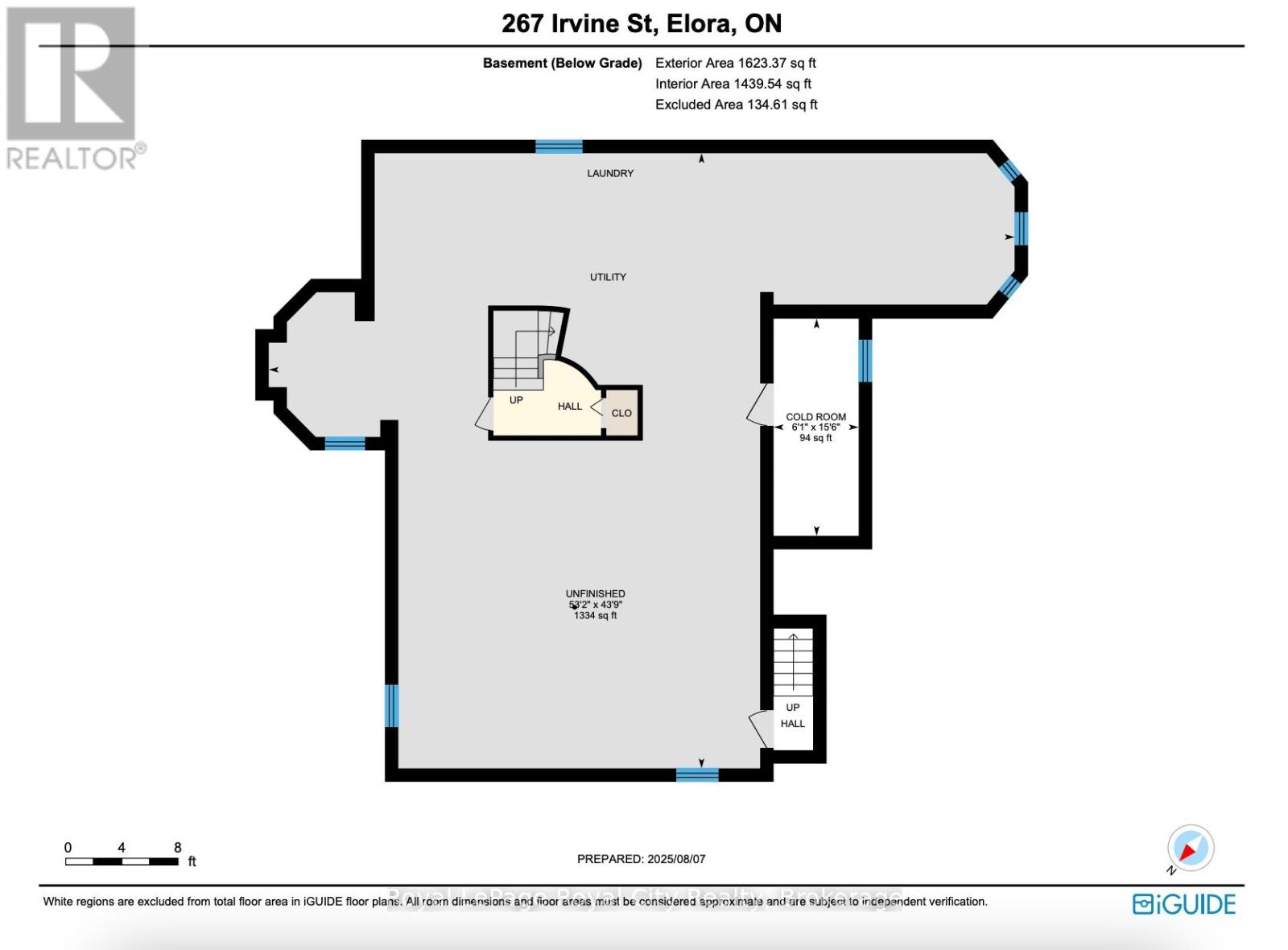3 Bedroom 2 Bathroom 1,500 - 2,000 ft2
Bungalow Fireplace Central Air Conditioning Forced Air
$899,900
Bring your decorating flair and make this bright, spacious home your own. With an abundance of natural light, this home offers a grand Foyer entrance, featuring an open circular staircase down to the lower level, an elegant Living Room combined with a formal Dining Room area, a cheerful Kitchen with functional layout, a Breakfast Nook and walkout onto the backyard deck. Along side the eat-in Kitchen and looking out into the backyard is the relaxed Family Room space, with gas fireplace. Down the wide hallway, and through the double doors you will find the Primary Bedroom with 3 piece Ensuite, two more bedrooms complemented by a main-floor bathroom complete this level. The lower level is fully studded and insulated but left unspoiled for your future plans. The double attached garage with direct lower level access adds convenience and functionality. Imagine the posibilities, book your visit this beautiful Elora bungalow today. (id:51300)
Property Details
| MLS® Number | X12333834 |
| Property Type | Single Family |
| Community Name | Elora/Salem |
| Features | Irregular Lot Size |
| Parking Space Total | 4 |
Building
| Bathroom Total | 2 |
| Bedrooms Above Ground | 3 |
| Bedrooms Total | 3 |
| Amenities | Fireplace(s) |
| Appliances | Garage Door Opener Remote(s), Central Vacuum, All |
| Architectural Style | Bungalow |
| Basement Type | Full |
| Construction Style Attachment | Detached |
| Cooling Type | Central Air Conditioning |
| Exterior Finish | Brick |
| Fireplace Present | Yes |
| Fireplace Total | 1 |
| Foundation Type | Poured Concrete |
| Heating Fuel | Natural Gas |
| Heating Type | Forced Air |
| Stories Total | 1 |
| Size Interior | 1,500 - 2,000 Ft2 |
| Type | House |
| Utility Water | Municipal Water |
Parking
Land
| Acreage | No |
| Sewer | Sanitary Sewer |
| Size Depth | 123 Ft ,2 In |
| Size Frontage | 72 Ft |
| Size Irregular | 72 X 123.2 Ft |
| Size Total Text | 72 X 123.2 Ft |
| Zoning Description | R1b |
Rooms
| Level | Type | Length | Width | Dimensions |
|---|
| Main Level | Dining Room | 2.95 m | 3.28 m | 2.95 m x 3.28 m |
| Main Level | Living Room | 5.46 m | 3.28 m | 5.46 m x 3.28 m |
| Main Level | Kitchen | 2.93 m | 3.57 m | 2.93 m x 3.57 m |
| Main Level | Eating Area | 2.53 m | 2.46 m | 2.53 m x 2.46 m |
| Main Level | Family Room | 4.31 m | 3.75 m | 4.31 m x 3.75 m |
| Main Level | Primary Bedroom | 4.24 m | 4.24 m | 4.24 m x 4.24 m |
| Main Level | Bedroom 2 | 2.74 m | 3.96 m | 2.74 m x 3.96 m |
| Main Level | Bedroom 3 | 2.71 m | 2.71 m | 2.71 m x 2.71 m |
| Main Level | Bathroom | 2.77 m | 149 m | 2.77 m x 149 m |
https://www.realtor.ca/real-estate/28710285/267-irvine-street-centre-wellington-elorasalem-elorasalem

