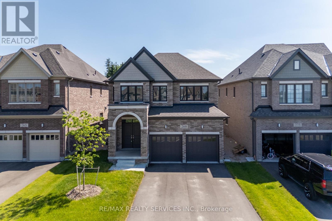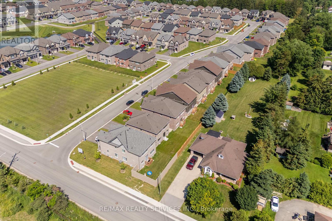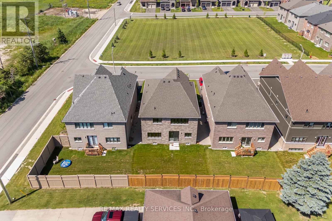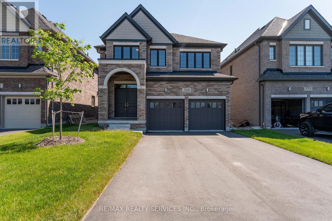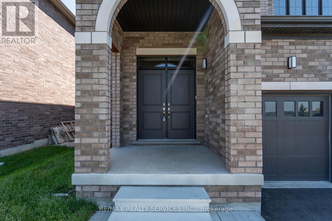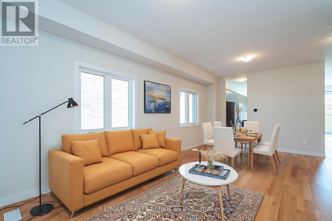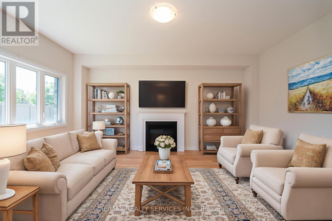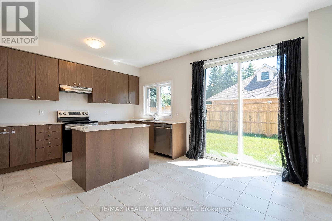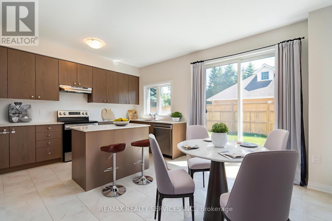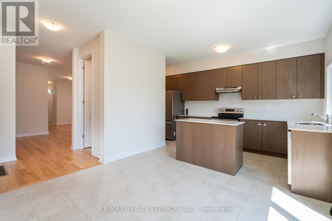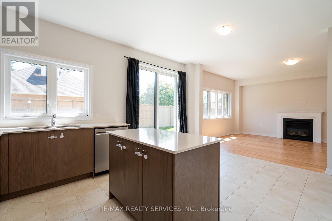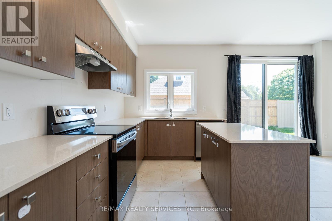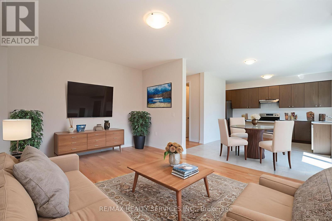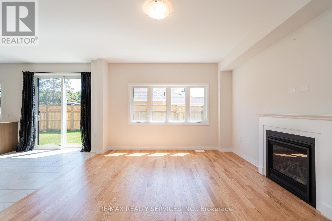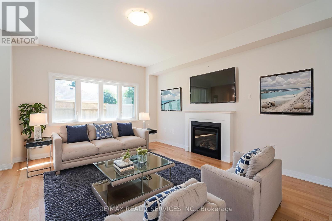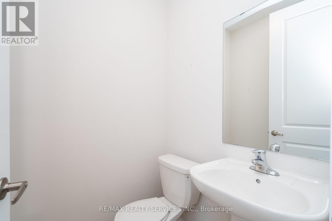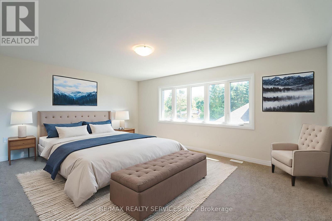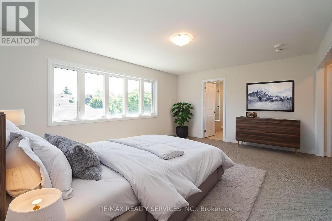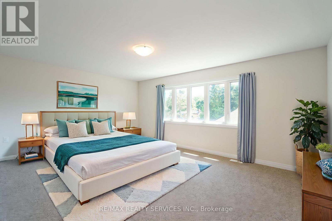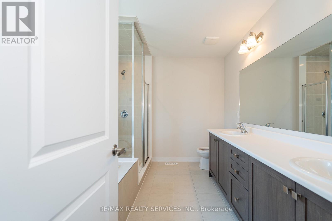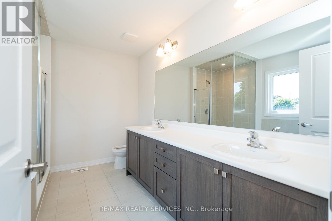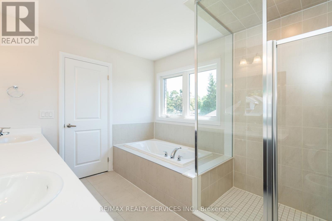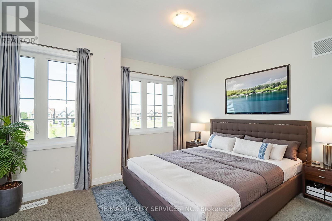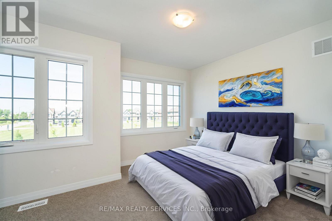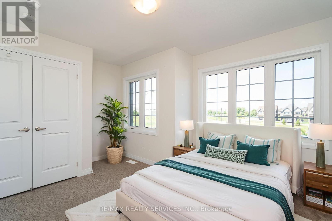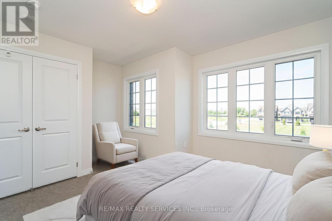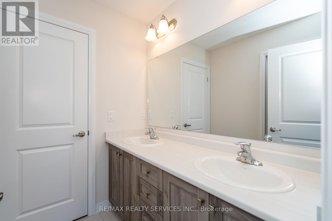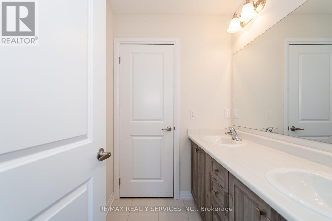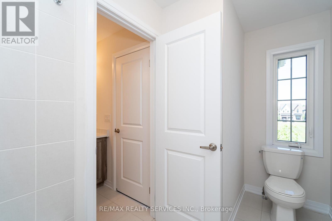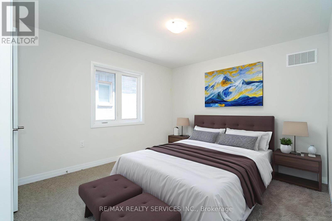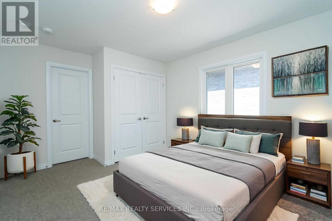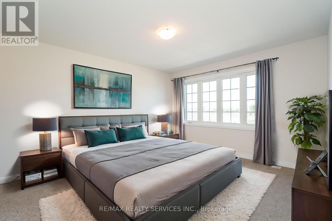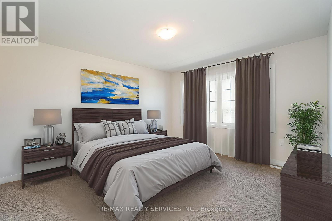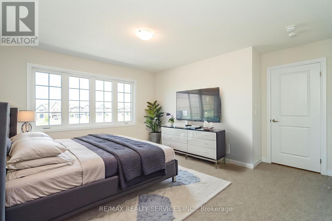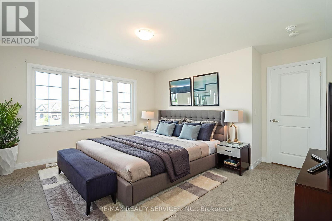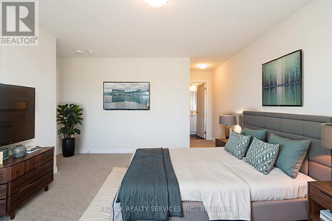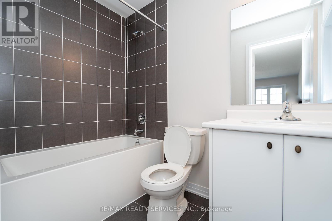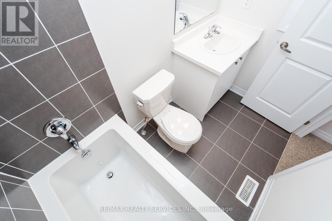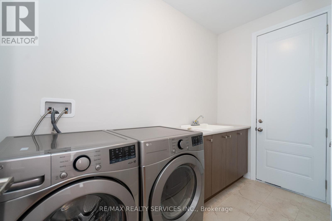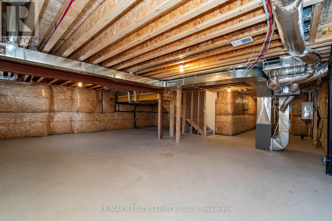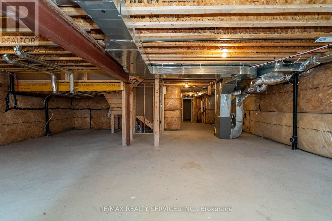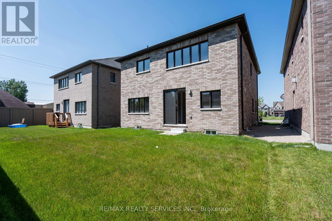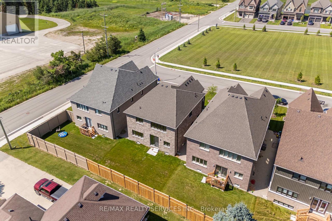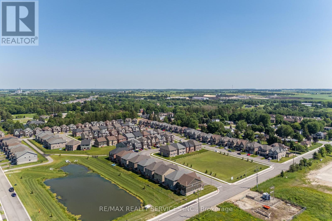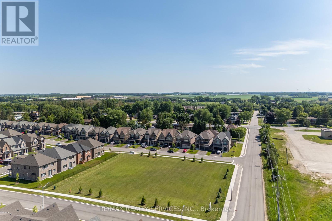4 Bedroom 4 Bathroom 2,000 - 2,500 ft2
Fireplace Forced Air
$879,000
Welcome to this exquisite detached residence offering close to 2,500 sq ft of refined living space, set on a premium lot with no sidewalk and unobstructed front views. From the impressive double-door entry to the soaring 9 ft ceilings and expansive layout, every detail has been thoughtfully designed. Enjoy separate formal living and family rooms with hardwood floors, a generous breakfast area, and a chef-inspired kitchen with stainless steel appliances. The upper level features 4 spacious bedrooms and 3 full bathrooms, providing exceptional comfort and convenience. A truly exceptional home in a sought-after setting schedule your private viewing today before its gone. (id:51300)
Property Details
| MLS® Number | X12276790 |
| Property Type | Single Family |
| Community Name | Arthur |
| Parking Space Total | 6 |
Building
| Bathroom Total | 4 |
| Bedrooms Above Ground | 4 |
| Bedrooms Total | 4 |
| Age | 0 To 5 Years |
| Basement Type | Full |
| Construction Style Attachment | Detached |
| Exterior Finish | Brick |
| Fireplace Present | Yes |
| Flooring Type | Hardwood, Ceramic, Carpeted |
| Foundation Type | Concrete |
| Half Bath Total | 1 |
| Heating Fuel | Natural Gas |
| Heating Type | Forced Air |
| Stories Total | 2 |
| Size Interior | 2,000 - 2,500 Ft2 |
| Type | House |
| Utility Water | Municipal Water |
Parking
Land
| Acreage | No |
| Sewer | Sanitary Sewer |
| Size Depth | 100 Ft ,8 In |
| Size Frontage | 40 Ft ,3 In |
| Size Irregular | 40.3 X 100.7 Ft |
| Size Total Text | 40.3 X 100.7 Ft |
Rooms
| Level | Type | Length | Width | Dimensions |
|---|
| Second Level | Primary Bedroom | 5.48 m | 4.14 m | 5.48 m x 4.14 m |
| Second Level | Bedroom 2 | 4.26 m | 3.65 m | 4.26 m x 3.65 m |
| Second Level | Bedroom 3 | 3.59 m | 3.35 m | 3.59 m x 3.35 m |
| Second Level | Bedroom 4 | 3.53 m | 3.35 m | 3.53 m x 3.35 m |
| Main Level | Living Room | 6.33 m | 4.35 m | 6.33 m x 4.35 m |
| Main Level | Dining Room | 6.33 m | 4.35 m | 6.33 m x 4.35 m |
| Main Level | Family Room | 5.18 m | 3.84 m | 5.18 m x 3.84 m |
| Main Level | Kitchen | 5.18 m | 2.25 m | 5.18 m x 2.25 m |
| Main Level | Eating Area | 3.65 m | 2.74 m | 3.65 m x 2.74 m |
https://www.realtor.ca/real-estate/28588296/269-dingman-street-wellington-north-arthur-arthur

