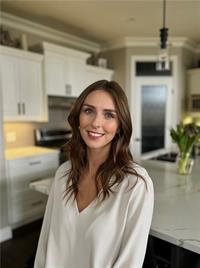4 Bedroom 3 Bathroom 1,400 - 1,599 ft2
Fireplace Outdoor Pool Central Air Conditioning Forced Air
$649,900Maintenance, Common Area Maintenance, Parking, Insurance, Water
$705 Monthly
Experience the charm of chalet-style living in Bayfield's coveted Harbour Lights community with only a 5 minute walk to a beautiful beach! This beautifully designed 3+1 bedroom, 3-bathroom condo boasts over 2,200 sq ft of luxurious space. The bright eat-in kitchen and separate dining room offer ample room for entertaining. Gleaming hardwood floors lead to a warm and inviting living room, complete with a wood-burning fireplace and a natural gas furnace for added comfort. Walk out to your private interlocking brick back patio. A versatile main-floor den presents the perfect opportunity for single-level living. Upstairs, the spacious primary suite features a private balcony, dual closets, and a spa-like 5-piece ensuite. The lower level offers a cozy family room, an additional bedroom, a 4-piece bathroom, and convenient laundry. Enjoy resort-style amenities, including an inground pool, and embrace lakeside living just steps from the marina and a private beach. Fully furnished including patio furniture and BBQ. $705.00 per month condo fees include water, sewer, building insurance, maintenance (exterior), landscaping, snow removal, inground pool, and access to the beach! Don't miss your chance to own a slice of paradise in this serene lakeside community. (id:51300)
Property Details
| MLS® Number | X12048346 |
| Property Type | Single Family |
| Community Name | Bayfield |
| Amenities Near By | Beach, Golf Nearby, Place Of Worship, Park, Marina |
| Community Features | Pets Allowed With Restrictions, Community Centre |
| Equipment Type | Water Heater, Water Softener |
| Features | Flat Site |
| Parking Space Total | 1 |
| Pool Type | Outdoor Pool |
| Rental Equipment Type | Water Heater, Water Softener |
Building
| Bathroom Total | 3 |
| Bedrooms Above Ground | 3 |
| Bedrooms Below Ground | 1 |
| Bedrooms Total | 4 |
| Age | 31 To 50 Years |
| Amenities | Visitor Parking, Fireplace(s) |
| Appliances | Water Softener, Furniture |
| Basement Development | Finished |
| Basement Type | Full (finished) |
| Cooling Type | Central Air Conditioning |
| Exterior Finish | Wood |
| Fireplace Present | Yes |
| Fireplace Total | 2 |
| Foundation Type | Concrete |
| Half Bath Total | 1 |
| Heating Fuel | Natural Gas |
| Heating Type | Forced Air |
| Stories Total | 2 |
| Size Interior | 1,400 - 1,599 Ft2 |
| Type | Row / Townhouse |
Parking
Land
| Acreage | No |
| Land Amenities | Beach, Golf Nearby, Place Of Worship, Park, Marina |
| Zoning Description | Rr1-2 |
Rooms
| Level | Type | Length | Width | Dimensions |
|---|
| Second Level | Primary Bedroom | 7.16 m | 5.61 m | 7.16 m x 5.61 m |
| Second Level | Bedroom | 3.18 m | 3.91 m | 3.18 m x 3.91 m |
| Second Level | Bathroom | 3.5 m | 3.7 m | 3.5 m x 3.7 m |
| Basement | Bedroom | 3.58 m | 3.68 m | 3.58 m x 3.68 m |
| Basement | Bathroom | 2.07 m | 2.73 m | 2.07 m x 2.73 m |
| Basement | Other | 2.07 m | 1.27 m | 2.07 m x 1.27 m |
| Basement | Family Room | 5.39 m | 5.61 m | 5.39 m x 5.61 m |
| Basement | Utility Room | 4.23 m | 4.05 m | 4.23 m x 4.05 m |
| Basement | Cold Room | 1.61 m | 2.47 m | 1.61 m x 2.47 m |
| Main Level | Den | 4.36 m | 2.79 m | 4.36 m x 2.79 m |
| Main Level | Foyer | 2.63 m | 2.69 m | 2.63 m x 2.69 m |
| Main Level | Eating Area | 1.59 m | 2.76 m | 1.59 m x 2.76 m |
| Main Level | Kitchen | 3.21 m | 3.42 m | 3.21 m x 3.42 m |
| Main Level | Dining Room | 2.96 m | 3.63 m | 2.96 m x 3.63 m |
| Main Level | Living Room | 4.78 m | 4.62 m | 4.78 m x 4.62 m |
| Main Level | Bathroom | 1.99 m | 1.24 m | 1.99 m x 1.24 m |
https://www.realtor.ca/real-estate/28089494/27-76582-jowetts-grove-road-bluewater-bayfield-bayfield




