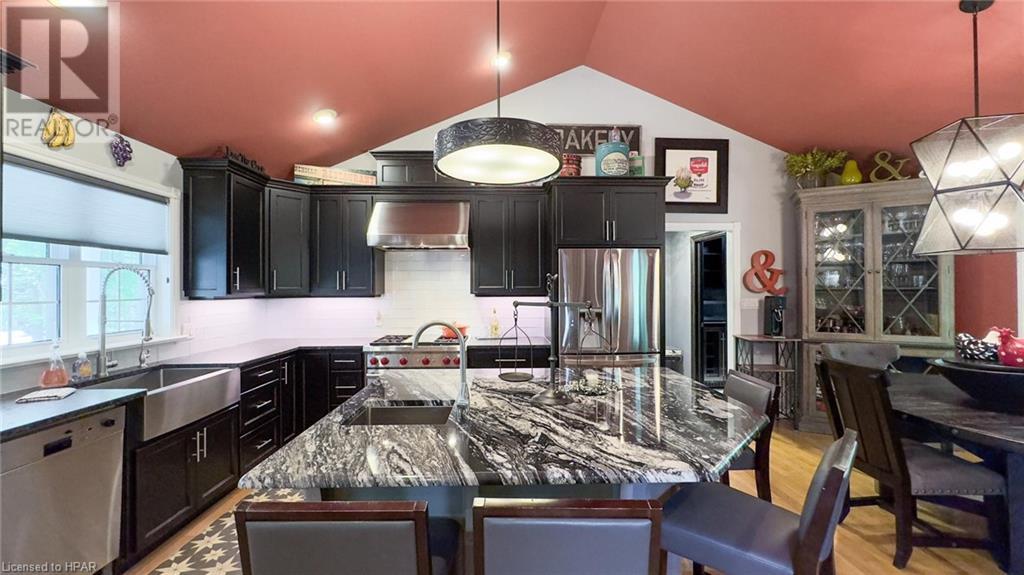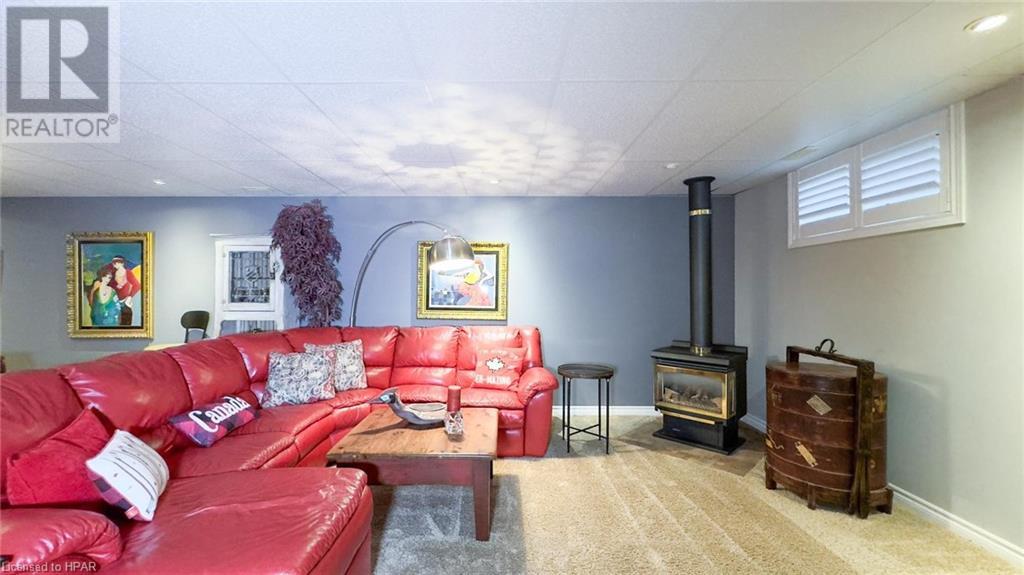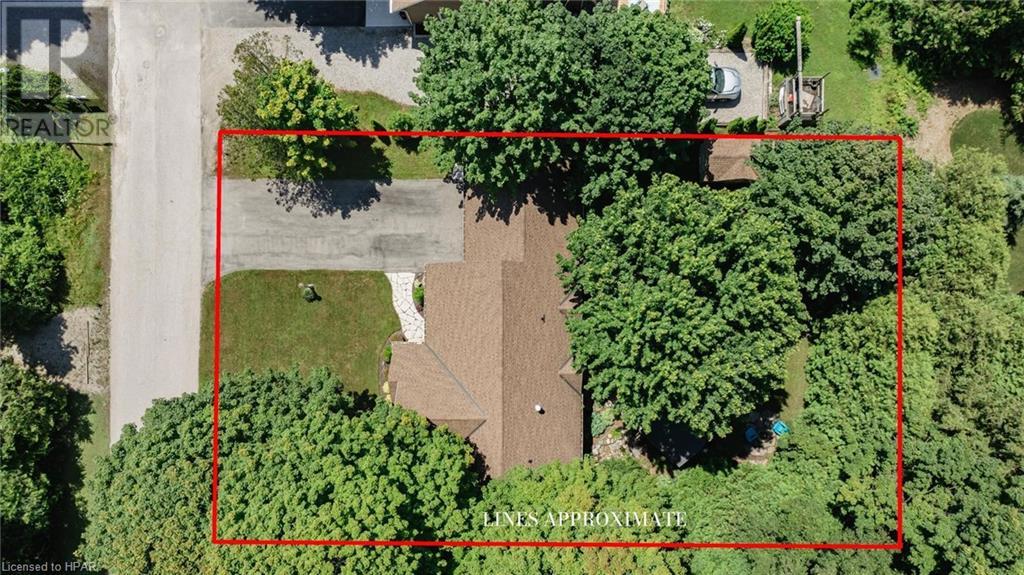3 Bedroom 3 Bathroom 1478.7 sqft
Raised Bungalow Fireplace Central Air Conditioning Forced Air
$899,000
Nestled in the South side of Bayfield, this updated single story 3 bedroom home sits on a dead-end street, ensuring privacy, minimal traffic, peace, and tranquility. Just a few minutes walking distance from the beaches on Lake Huron & the bustling downtown core of Bayfield which offers unique shops & restaurants, library, marina, grocery store, & charming parks! The main floor features a spacious updated kitchen with granite countertops, an island with seating, second sink, stainless Wolf stove & hood vent, double door fridge, & stainless farmhouse sink. The kitchen/living/dining space is entirely open concept featuring high cathedral ceilings, a walk-in pantry, plenty of storage, gas fireplace, & sliding patio doors leading to a private deck & the rear yard which is perfect for entertaining. There are 3 bedrooms on the main floor with one being the Master + Ensuite. The lower level features a spacious rec room with pool table, gas fireplace, wet bar, & fridge. There is also an office, storage room, laundry/utility room, and a 4pc bathroom in the lower level. This is a must see in the charming village of Bayfield! (id:51300)
Property Details
| MLS® Number | 40623673 |
| Property Type | Single Family |
| AmenitiesNearBy | Airport, Beach, Golf Nearby, Marina, Playground |
| CommunicationType | High Speed Internet |
| CommunityFeatures | Quiet Area |
| Features | Cul-de-sac, Wet Bar, Sump Pump |
| ParkingSpaceTotal | 7 |
| Structure | Shed, Porch |
Building
| BathroomTotal | 3 |
| BedroomsAboveGround | 3 |
| BedroomsTotal | 3 |
| Appliances | Dryer, Microwave, Refrigerator, Water Meter, Water Softener, Wet Bar, Washer, Gas Stove(s), Hood Fan |
| ArchitecturalStyle | Raised Bungalow |
| BasementDevelopment | Finished |
| BasementType | Full (finished) |
| ConstructedDate | 2001 |
| ConstructionStyleAttachment | Detached |
| CoolingType | Central Air Conditioning |
| ExteriorFinish | Concrete, Vinyl Siding |
| FireProtection | Smoke Detectors |
| FireplacePresent | Yes |
| FireplaceTotal | 2 |
| Fixture | Ceiling Fans |
| HeatingFuel | Natural Gas |
| HeatingType | Forced Air |
| StoriesTotal | 1 |
| SizeInterior | 1478.7 Sqft |
| Type | House |
| UtilityWater | Municipal Water |
Parking
Land
| AccessType | Road Access |
| Acreage | No |
| LandAmenities | Airport, Beach, Golf Nearby, Marina, Playground |
| Sewer | Municipal Sewage System |
| SizeDepth | 132 Ft |
| SizeFrontage | 84 Ft |
| SizeIrregular | 0.257 |
| SizeTotal | 0.257 Ac|under 1/2 Acre |
| SizeTotalText | 0.257 Ac|under 1/2 Acre |
| ZoningDescription | R1 |
Rooms
| Level | Type | Length | Width | Dimensions |
|---|
| Basement | Utility Room | | | 15'7'' x 11'9'' |
| Basement | Storage | | | 3'6'' x 6'5'' |
| Basement | Storage | | | 10'0'' x 14'1'' |
| Basement | Recreation Room | | | 18'6'' x 32'2'' |
| Basement | Office | | | 10'6'' x 14'2'' |
| Basement | Other | | | 7'7'' x 10'10'' |
| Basement | 4pc Bathroom | | | 7'8'' x 12'7'' |
| Main Level | Other | | | 6'7'' x 7'1'' |
| Main Level | Primary Bedroom | | | 16'2'' x 12'11'' |
| Main Level | Living Room | | | 21'9'' x 15'3'' |
| Main Level | Living Room | | | 21'9'' x 15'3'' |
| Main Level | Kitchen | | | 12'10'' x 11'7'' |
| Main Level | Dining Room | | | 9'0'' x 11'7'' |
| Main Level | Bedroom | | | 10'4'' x 12'8'' |
| Main Level | Bedroom | | | 12'2'' x 10'1'' |
| Main Level | 3pc Bathroom | | | 12'8'' x 7'1'' |
| Main Level | 3pc Bathroom | | | 4'5'' x 9'1'' |
Utilities
| Cable | Available |
| Electricity | Available |
| Natural Gas | Available |
| Telephone | Available |
https://www.realtor.ca/real-estate/27201267/27-george-street-bayfield




















































