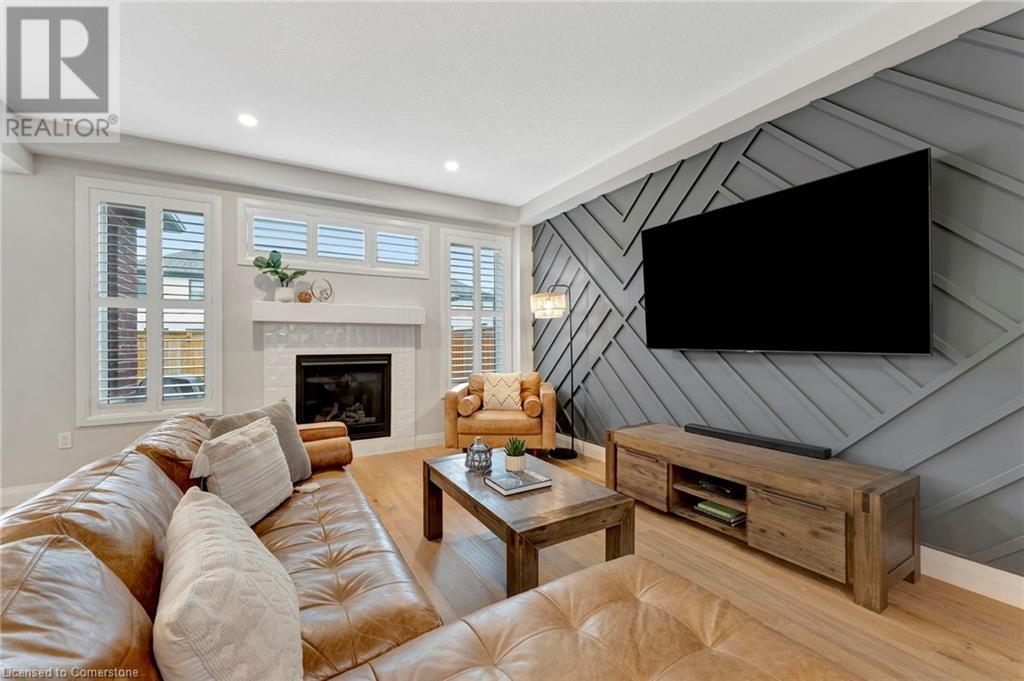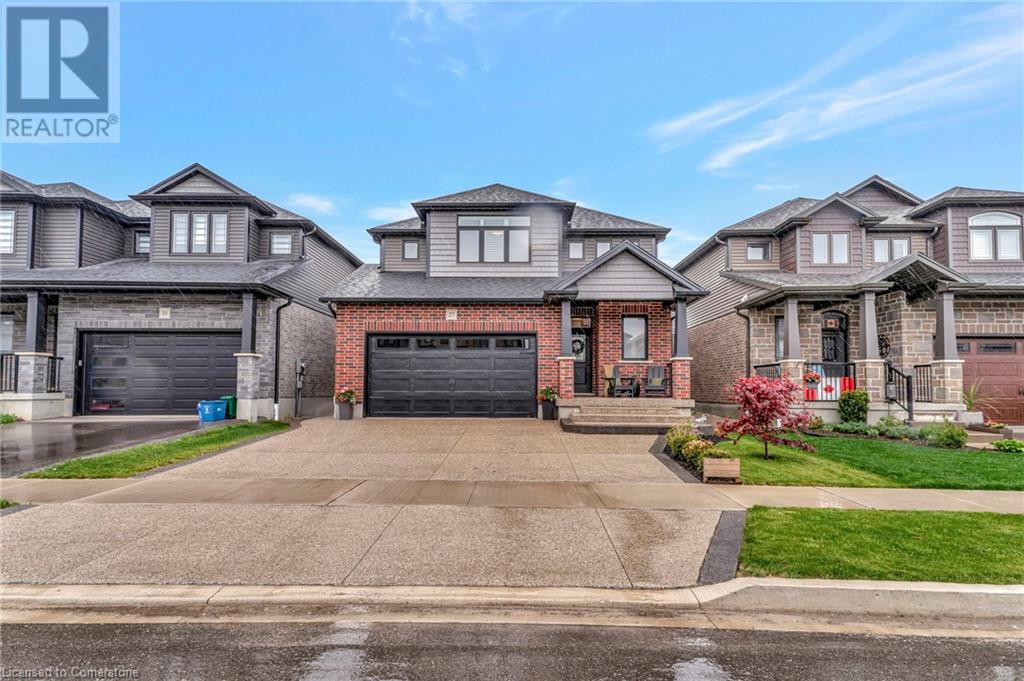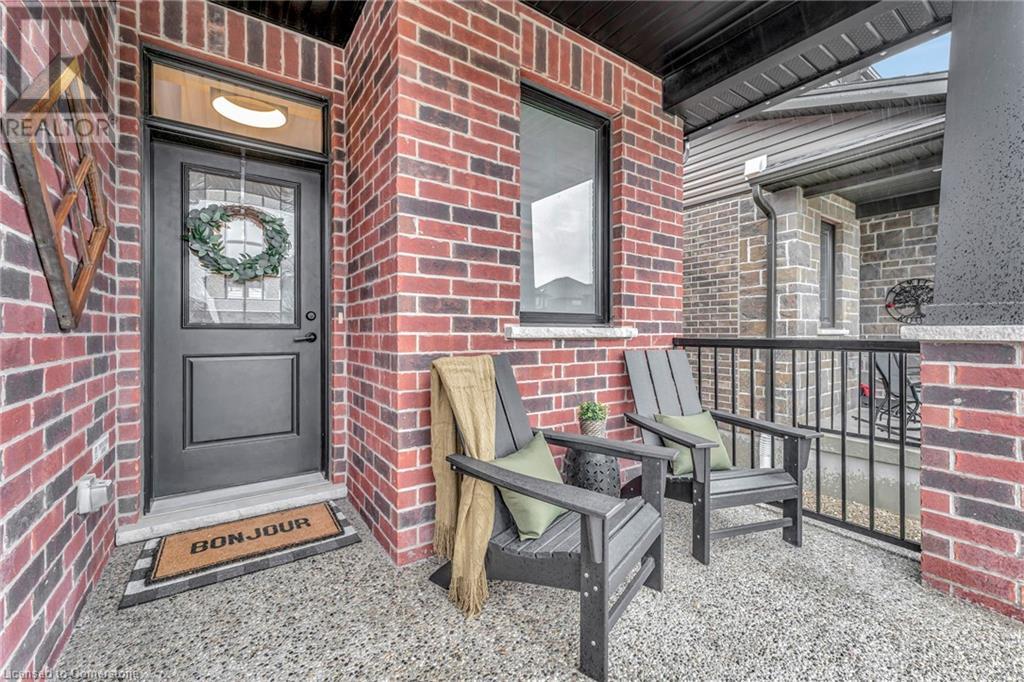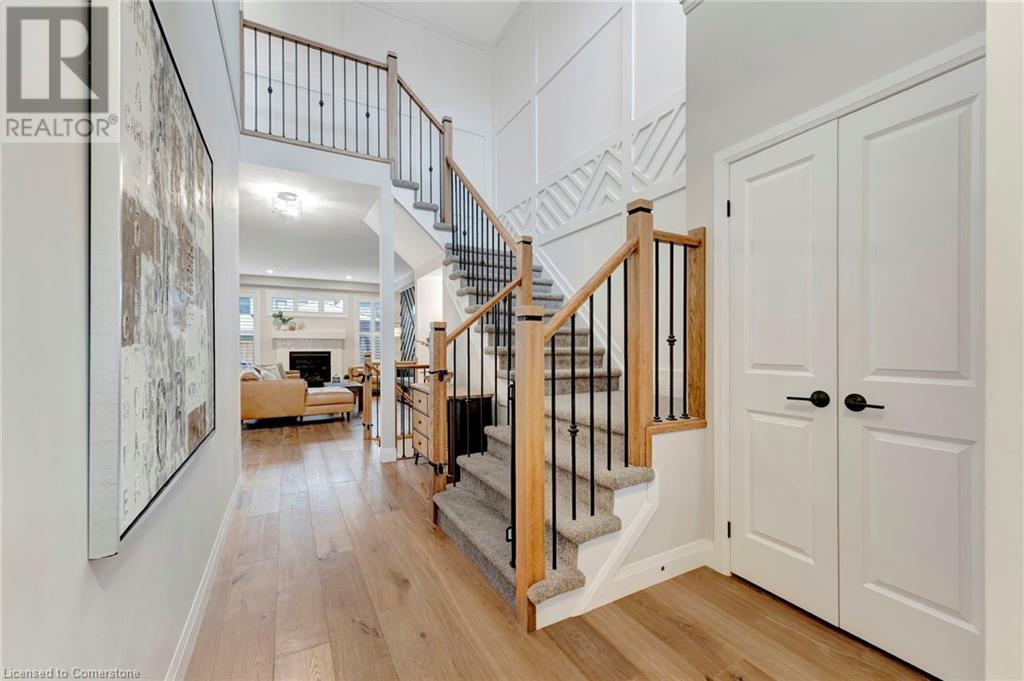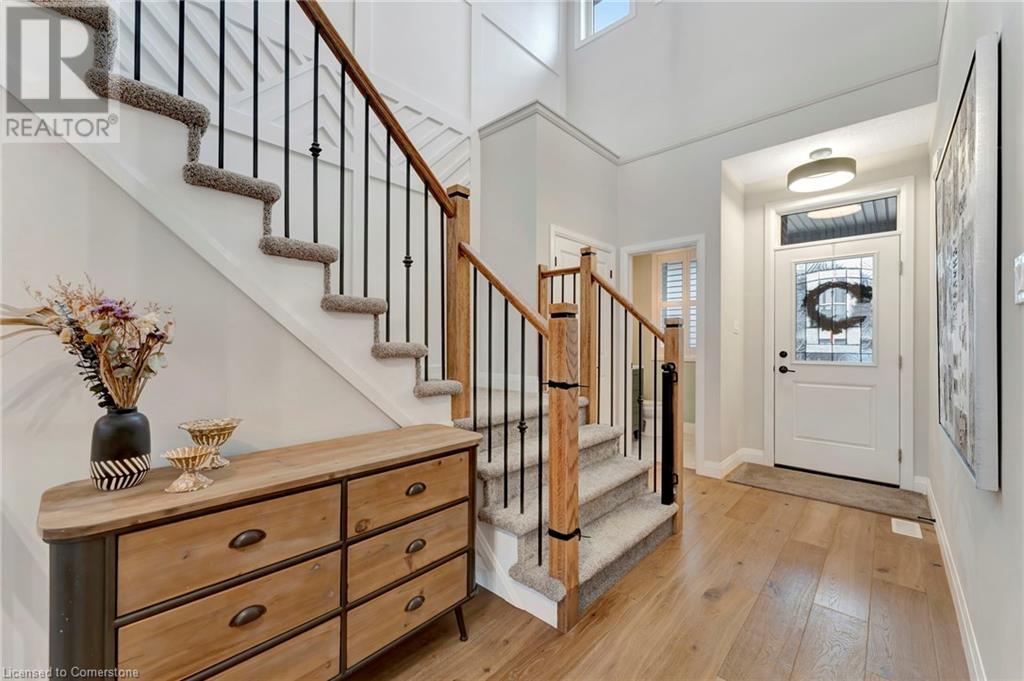3 Bedroom 3 Bathroom 1,973 ft2
2 Level Fireplace Central Air Conditioning Forced Air
$1,000,000
This beautifully designed, modern 2 storey home is the Best in Class for the savvy Buyer who has seen everything! With 1,973 sq ft of finished living space, this home has 3 bedrooms, 3 bathrooms and is truly move-in ready! Enter the vaulted front foyer into the open-concept space with hardwood flooring throughout the home, including the bedrooms. This all white kitchen is magazine worthy! Stainless steel appliances, a walk-in pantry and the 8ft center island with barstools makes the perfect spot for the home chef to cook and still socialize with guests. The dinette has floor to ceiling windows looking out into the backyard. Bright sunlight fills the open concept great room space and the gas fireplace makes for a perfect cozy evening. Head past the 2 piece powder room and up the staircase with wrought iron stair rails to the second floor. The primary bedroom features two walk-in closets and stunning 4 piece ensuite bath with a fancy walk-in shower. Along with 2 additional extra large bedrooms, this floor has an additional 4 piece main bathroom. The basement is currently unfinished and ready for your personal touch. Add a rec room, an additional bedroom or home office. The backyard is fully fenced with a patio, gazebo and concrete pad with a wooden canopy, ready for your future hot tub. This backyard is ideal for hosting family and friends for a summer evening BBQ. Located in Breslau, this location has easy access to HWY 7/8, Region of Waterloo International Airport and the 401. This is the house you want to live in! (id:51300)
Property Details
| MLS® Number | 40730805 |
| Property Type | Single Family |
| Amenities Near By | Airport, Park, Schools |
| Community Features | Community Centre |
| Features | Gazebo, Sump Pump, Automatic Garage Door Opener |
| Parking Space Total | 4 |
Building
| Bathroom Total | 3 |
| Bedrooms Above Ground | 3 |
| Bedrooms Total | 3 |
| Appliances | Central Vacuum - Roughed In, Dishwasher, Dryer, Refrigerator, Water Softener, Washer, Gas Stove(s), Garage Door Opener |
| Architectural Style | 2 Level |
| Basement Development | Unfinished |
| Basement Type | Full (unfinished) |
| Constructed Date | 2020 |
| Construction Style Attachment | Detached |
| Cooling Type | Central Air Conditioning |
| Exterior Finish | Brick, Vinyl Siding |
| Fireplace Present | Yes |
| Fireplace Total | 1 |
| Foundation Type | Poured Concrete |
| Half Bath Total | 1 |
| Heating Fuel | Natural Gas |
| Heating Type | Forced Air |
| Stories Total | 2 |
| Size Interior | 1,973 Ft2 |
| Type | House |
| Utility Water | Municipal Water |
Parking
Land
| Acreage | No |
| Fence Type | Fence |
| Land Amenities | Airport, Park, Schools |
| Sewer | Municipal Sewage System |
| Size Depth | 105 Ft |
| Size Frontage | 40 Ft |
| Size Irregular | 0.097 |
| Size Total | 0.097 Ac|under 1/2 Acre |
| Size Total Text | 0.097 Ac|under 1/2 Acre |
| Zoning Description | R-5a |
Rooms
| Level | Type | Length | Width | Dimensions |
|---|
| Second Level | 4pc Bathroom | | | 10'1'' x 14'6'' |
| Second Level | Primary Bedroom | | | 15'5'' x 12'11'' |
| Second Level | Bedroom | | | 12'1'' x 15'0'' |
| Second Level | Bedroom | | | 12'10'' x 13'2'' |
| Second Level | 4pc Bathroom | | | 5'1'' x 10'2'' |
| Basement | Utility Room | | | 7'0'' x 15'4'' |
| Basement | Cold Room | | | 8'4'' x 9'7'' |
| Main Level | Laundry Room | | | 6'11'' x 8'5'' |
| Main Level | Breakfast | | | 6'1'' x 11'1'' |
| Main Level | Kitchen | | | 13'3'' x 14'3'' |
| Main Level | Living Room | | | 18'1'' x 13'9'' |
| Main Level | 2pc Bathroom | | | 5'0'' x 5'1'' |
https://www.realtor.ca/real-estate/28350694/27-queensgate-crescent-breslau

