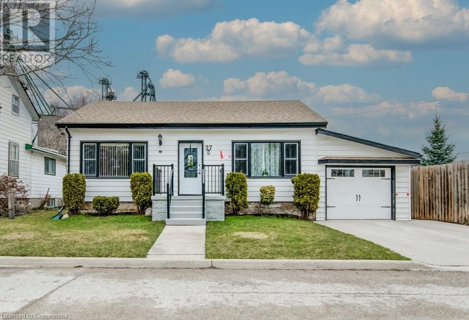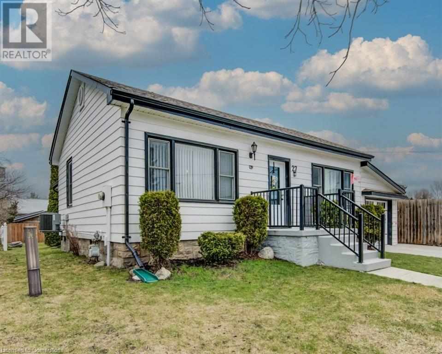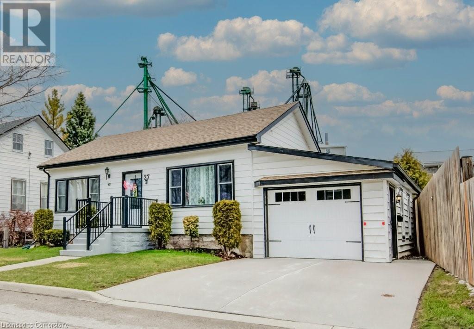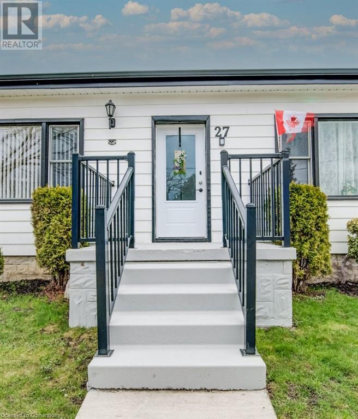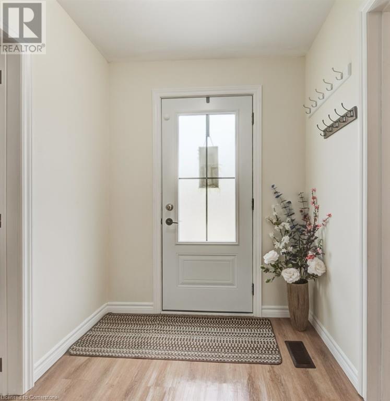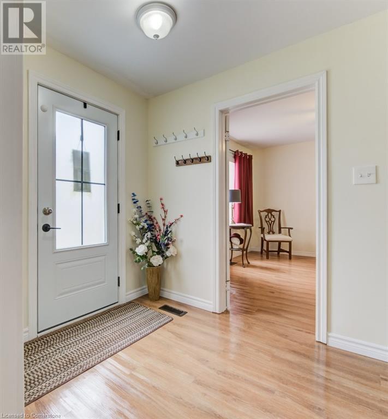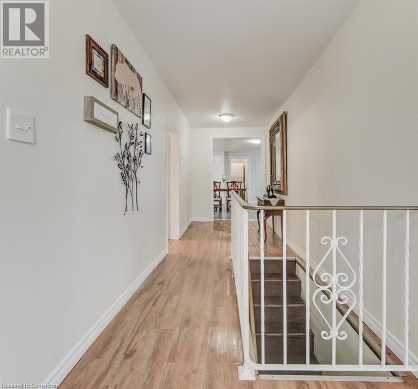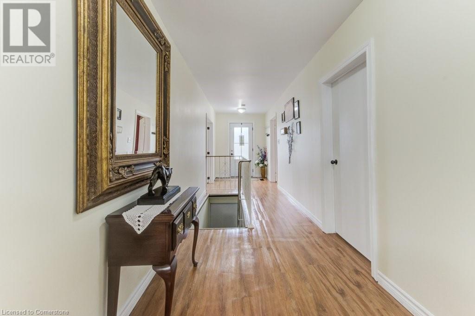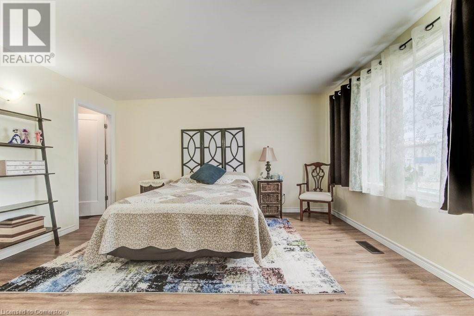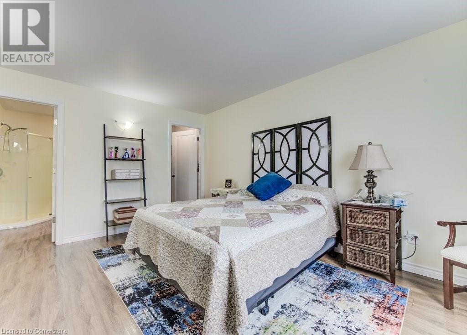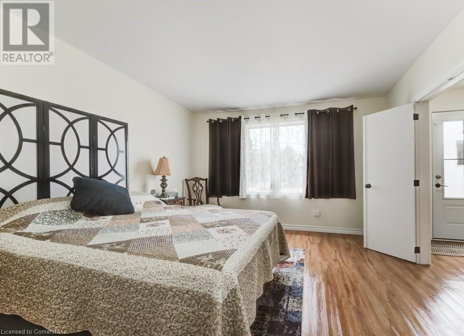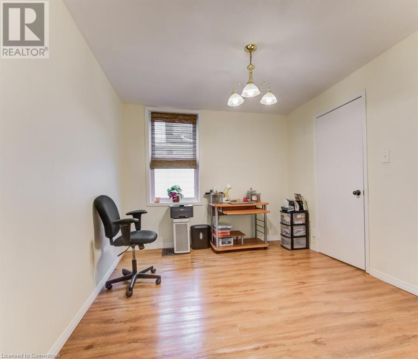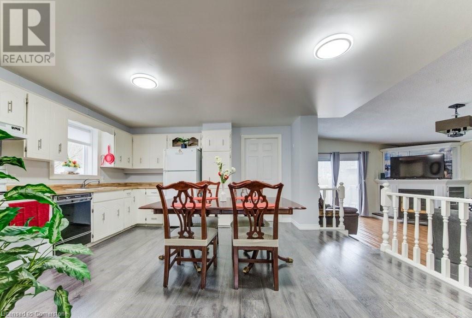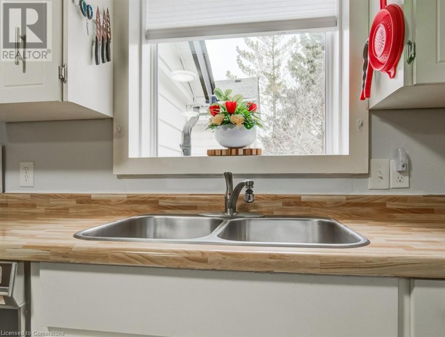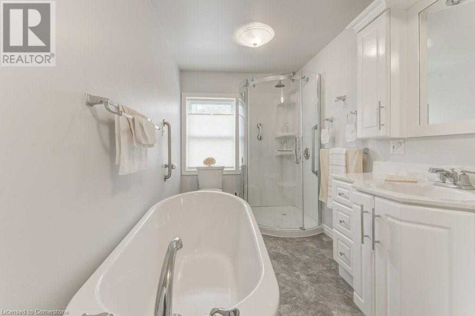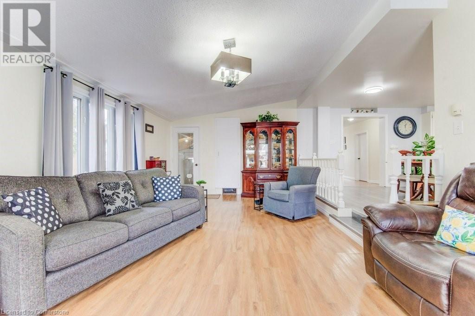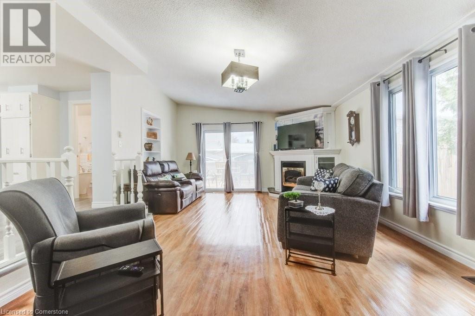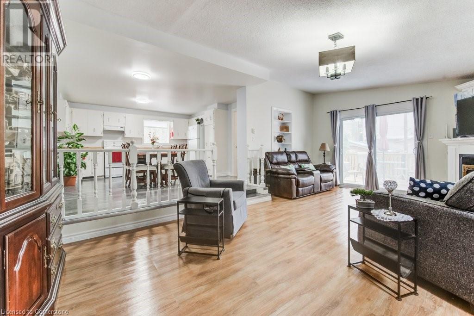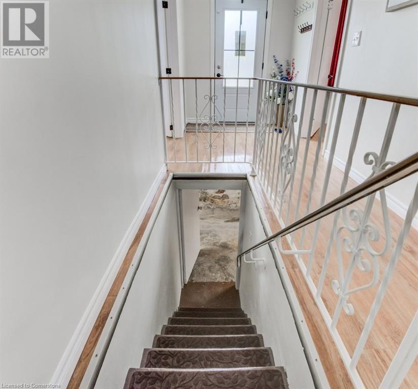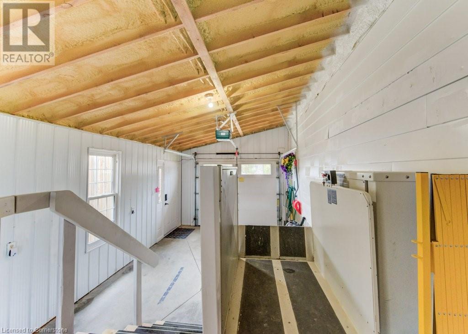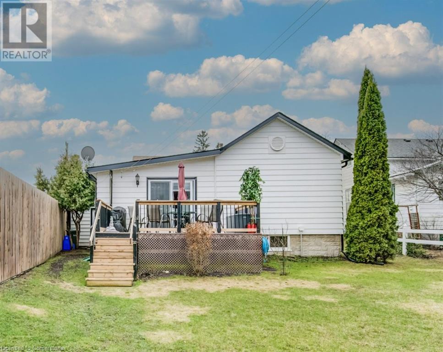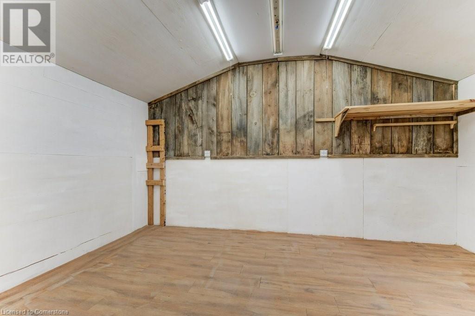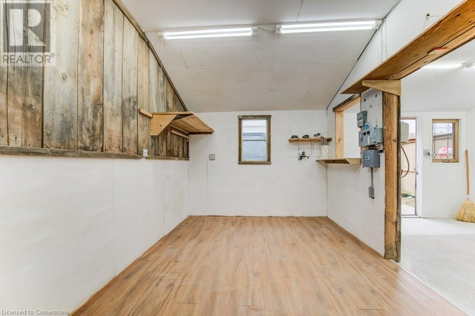27 Station Street Tavistock, Ontario N0B 2R0
$599,000
This charming bungalow is an excellent choice for first-time buyers, downsizers, or investors! Featuring 3 bedrooms and 2 bathrooms, this home offers both comfort and convenience. The updated 4-piece bath includes a luxurious standalone soaker tub, perfect for unwinding. Recent upgrades add to its appeal, including a newer roof (2019), a new wooden deck and patio doors (2023), furnace updated in 2014. The unfinished basement provides ample storage space opportunities. Outside, the deep, well-maintained yard features a spacious workshop with partial in-floor heating and hydro, ideal as a handy workshop, for a hobbyist or just as extra storage. A full-sized carport with a cement floor provides the perfect space for a vehicle or additional storage. A direct gas hookup on the back patio makes outdoor entertaining and summer BBQs effortless. Conveniently located close to all amenities, this lovely home won’t last long! (id:51300)
Property Details
| MLS® Number | 40712402 |
| Property Type | Single Family |
| Amenities Near By | Place Of Worship, Schools, Shopping |
| Equipment Type | None |
| Features | Cul-de-sac, Automatic Garage Door Opener |
| Parking Space Total | 2 |
| Rental Equipment Type | None |
| Structure | Workshop |
Building
| Bathroom Total | 2 |
| Bedrooms Above Ground | 3 |
| Bedrooms Total | 3 |
| Appliances | Dishwasher, Dryer, Refrigerator, Stove, Water Softener, Washer |
| Architectural Style | Bungalow |
| Basement Development | Unfinished |
| Basement Type | Full (unfinished) |
| Constructed Date | 1900 |
| Construction Style Attachment | Detached |
| Cooling Type | Central Air Conditioning |
| Exterior Finish | Aluminum Siding |
| Fireplace Present | Yes |
| Fireplace Total | 1 |
| Foundation Type | Stone |
| Heating Fuel | Natural Gas |
| Heating Type | Forced Air |
| Stories Total | 1 |
| Size Interior | 1,404 Ft2 |
| Type | House |
| Utility Water | Municipal Water |
Parking
| Attached Garage | |
| Carport |
Land
| Acreage | No |
| Fence Type | Partially Fenced |
| Land Amenities | Place Of Worship, Schools, Shopping |
| Sewer | Municipal Sewage System |
| Size Depth | 138 Ft |
| Size Frontage | 57 Ft |
| Size Total Text | Under 1/2 Acre |
| Zoning Description | Mr |
Rooms
| Level | Type | Length | Width | Dimensions |
|---|---|---|---|---|
| Main Level | 4pc Bathroom | Measurements not available | ||
| Main Level | Bedroom | 16'8'' x 13'7'' | ||
| Main Level | Bedroom | 11'8'' x 9'8'' | ||
| Main Level | 3pc Bathroom | Measurements not available | ||
| Main Level | Primary Bedroom | 12'6'' x 11'8'' | ||
| Main Level | Kitchen | 14'7'' x 12'9'' | ||
| Main Level | Family Room | 16'8'' x 13'7'' | ||
| Main Level | Living Room | 21'8'' x 12'0'' |
https://www.realtor.ca/real-estate/28101219/27-station-street-tavistock

Lee S. Quaile
Broker of Record
(519) 885-1251
www.chestnutparkwest.com/
www.linkedin.com/in/leequaile/
twitter.com/InvestingInKW
www.instagram.com/lee.quaile/

Debbie Tsintaris
Salesperson
(519) 885-1251
debbietsintaris.com/
ca.linkedin.com/in/debbie-tsintaris-28ab211b9
www.instagram.com/debbietsintaris/

