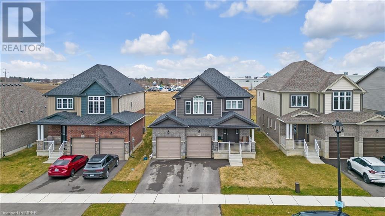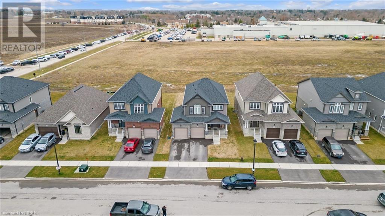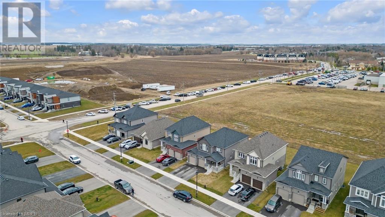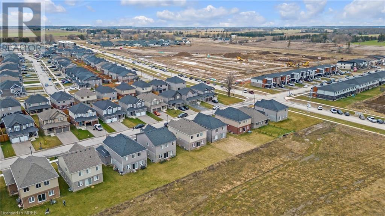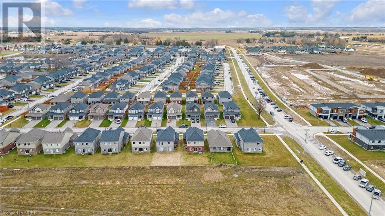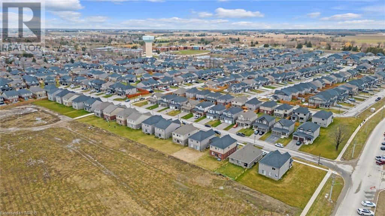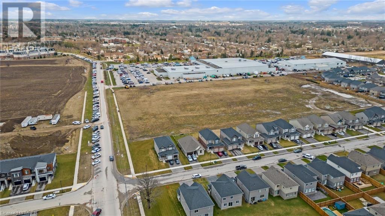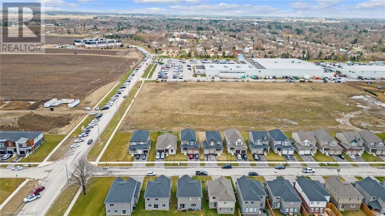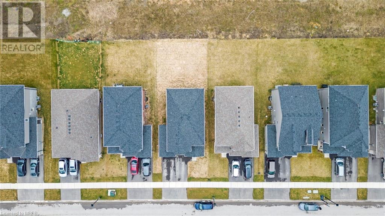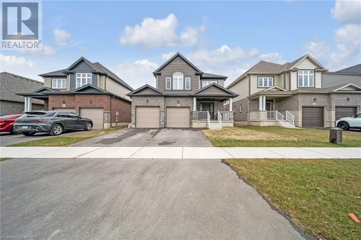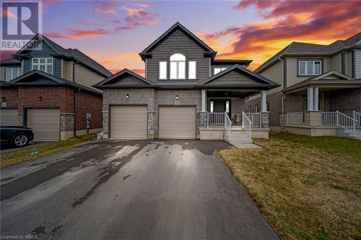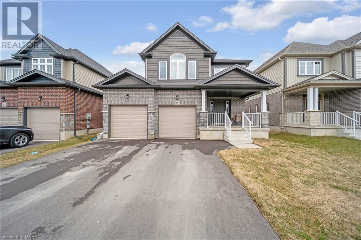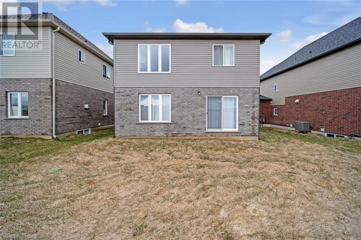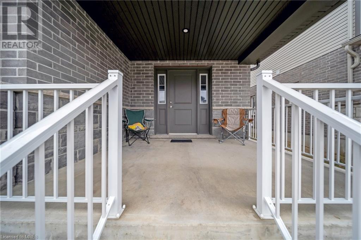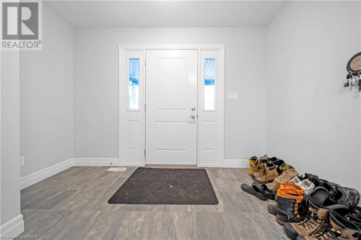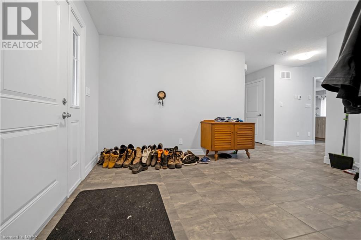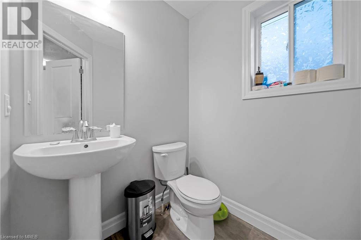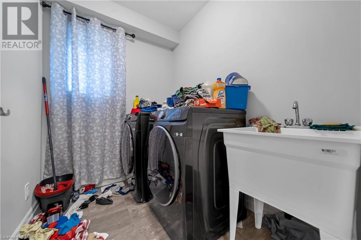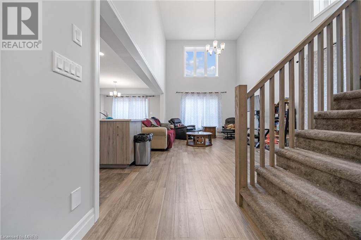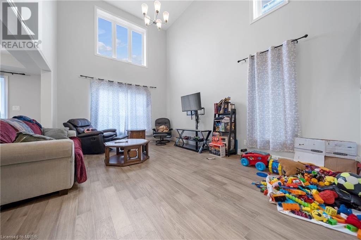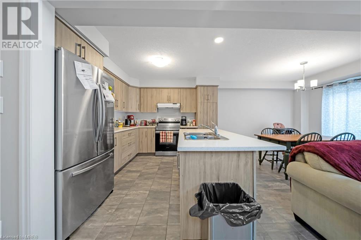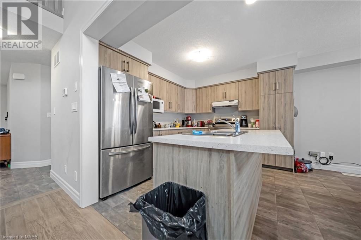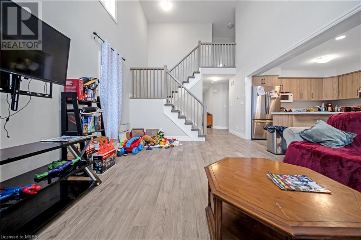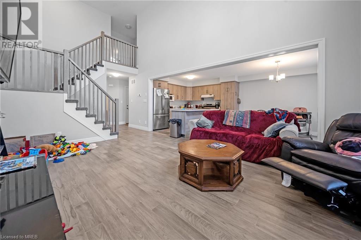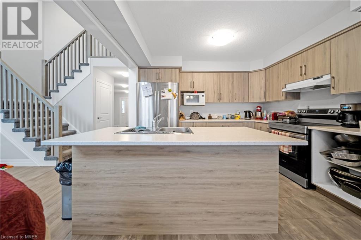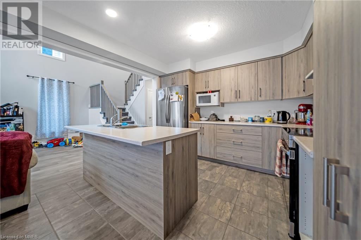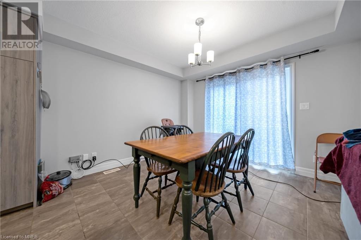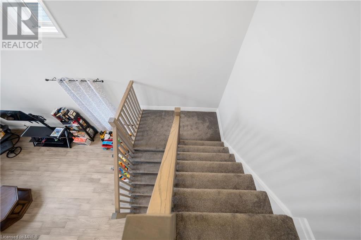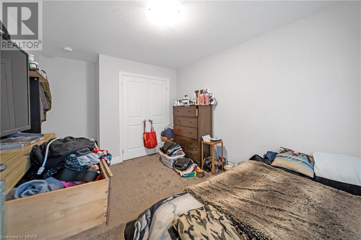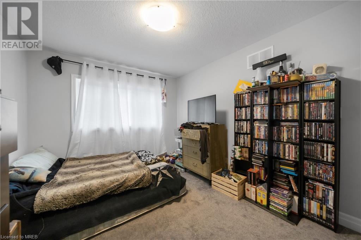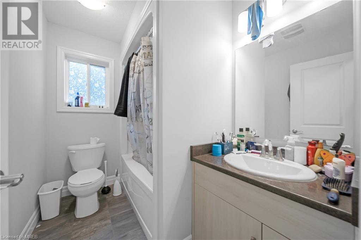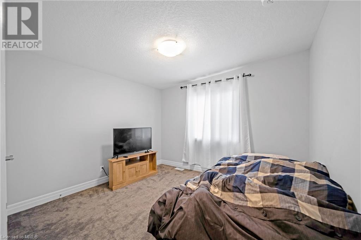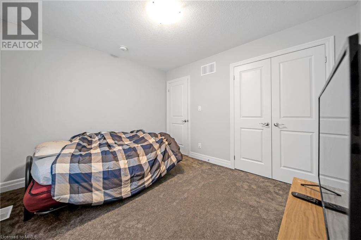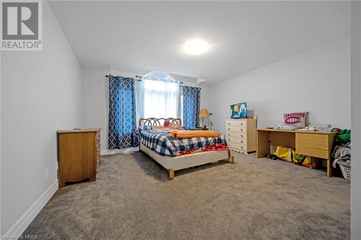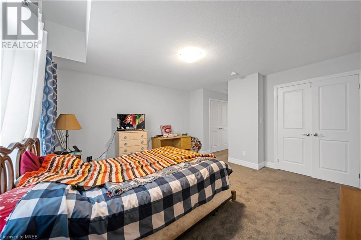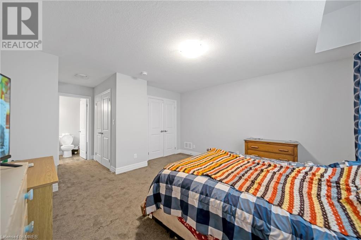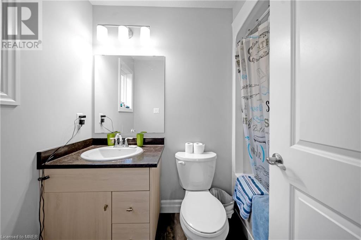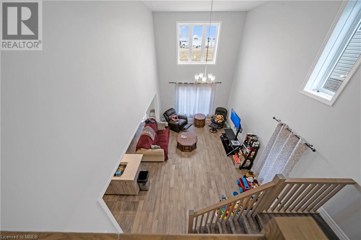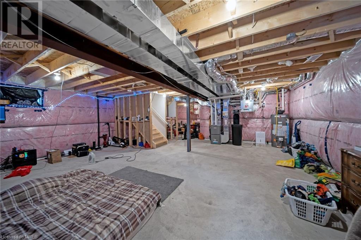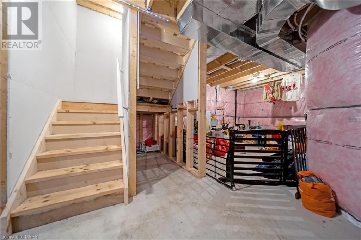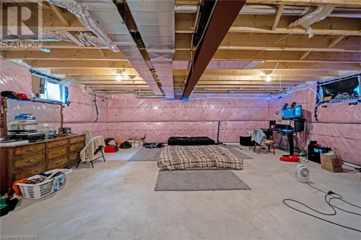3 Bedroom 3 Bathroom 2024 sqft
2 Level Central Air Conditioning Forced Air
$819,000
Location! Location! Very close to schools, shopping , recreation and hospital. Welcome to 270 Bradshaw Drive. This stunning and spacious open concept beautiful detached 3 Bedroom 3 Bathroom Family home is packed with premium features! Laminate floors, quartz countertops, and topnotch finishes throughout. PLUS a double-car garage . This home features an open-concept layout with lots of light. The elegance greets you as you walk into the spacious foyer. It comes with many upgrades including the main floor with two tone laminate flooring in the kitchen and living room. This home is sure to please you with its spacious family room. It is a rare find backing onto the green space in a great newer neighbourhood in highly desirable Stratford, minutes away from parks, trails, and shopping centres. (id:51300)
Property Details
| MLS® Number | 40568805 |
| Property Type | Single Family |
| Features | Country Residential |
| ParkingSpaceTotal | 4 |
Building
| BathroomTotal | 3 |
| BedroomsAboveGround | 3 |
| BedroomsTotal | 3 |
| ArchitecturalStyle | 2 Level |
| BasementDevelopment | Unfinished |
| BasementType | Full (unfinished) |
| ConstructionStyleAttachment | Detached |
| CoolingType | Central Air Conditioning |
| ExteriorFinish | Brick |
| FoundationType | Unknown |
| HalfBathTotal | 1 |
| HeatingType | Forced Air |
| StoriesTotal | 2 |
| SizeInterior | 2024 Sqft |
| Type | House |
Parking
Land
| Acreage | No |
| Sewer | Municipal Sewage System |
| SizeDepth | 113 Ft |
| SizeFrontage | 42 Ft |
| SizeTotalText | Under 1/2 Acre |
| ZoningDescription | Residential |
Rooms
| Level | Type | Length | Width | Dimensions |
|---|
| Second Level | 4pc Bathroom | | | Measurements not available |
| Second Level | 4pc Bathroom | | | Measurements not available |
| Second Level | Bedroom | | | 11'1'' x 11'1'' |
| Second Level | Bedroom | | | 9'1'' x 12'1'' |
| Second Level | Primary Bedroom | | | 14'1'' x 13'1'' |
| Main Level | 2pc Bathroom | | | Measurements not available |
| Main Level | Dining Room | | | 11'1'' x 12'1'' |
| Main Level | Kitchen | | | 11'1'' x 12'1'' |
| Main Level | Great Room | | | 12'1'' x 18'2'' |
https://www.realtor.ca/real-estate/26766121/270-bradshaw-drive-drive-stratford

