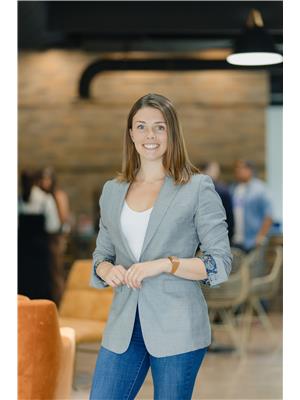272 Princess Street Huron East, Ontario N0G 1H0
$449,900
Welcome to this charming and fully renovated brick family home in the heart of Brussels. Fresh, bright, and thoughtfully designed for comfort and everyday living, this home combines modern style with timeless character. COMPLETELY RENOVATED FROM TOP TO BOTTOM, it features all-new electrical and plumbing systems (2021), updated ductwork with added vents upstairs, and new insulation in key areas, including spray foam around the foundation and in the attic (2021). The main floor has been completely gutted and rebuilt with new joists, leveled subfloors, and new flooring throughout the kitchen, bathroom (2025), entryway, and living room (2021). The spacious eat-in kitchen showcases brand-new cabinetry, stainless steel appliances, and quality finishes, with a large island that’s perfect for cooking and gathering (2021). A new patio door leads to the newly built deck (2025) with a poured foundation around the kitchen addition (2021), ideal for entertaining, summer BBQs, or relaxed evenings outdoors. Also on the main level, you’ll find a convenient bathroom with laundry, a versatile family room or formal dining area, and a cozy living room filled with natural light and plenty of pot lights to keep things bright and welcoming. Following the renovated stairs (2025), you'll be met with two comfortable bedrooms and an updated bathroom (2021) (with plumbing ready for a future shower if desired), plus additional storage to suit a growing family’s needs. Step outside to a large private backyard featuring a shed and firepit area—a perfect retreat for relaxation and play. The home’s exterior has been refreshed with all the windows being replaced (2021), a new black front door and awning, and repointed brickwork completed in (2023), giving it stylish curb appeal that complements its modern interior. Located in a friendly small-town community close to schools, parks, and amenities, this move-in-ready home offers a perfect blend of character, function, and value. (id:51300)
Property Details
| MLS® Number | 40776087 |
| Property Type | Single Family |
| Equipment Type | Water Heater |
| Parking Space Total | 4 |
| Rental Equipment Type | Water Heater |
Building
| Bathroom Total | 2 |
| Bedrooms Above Ground | 2 |
| Bedrooms Total | 2 |
| Appliances | Dishwasher, Dryer, Refrigerator, Stove, Washer |
| Basement Development | Unfinished |
| Basement Type | Partial (unfinished) |
| Constructed Date | 1900 |
| Construction Style Attachment | Detached |
| Cooling Type | None |
| Exterior Finish | Brick |
| Foundation Type | Stone |
| Half Bath Total | 1 |
| Heating Fuel | Natural Gas |
| Heating Type | Forced Air |
| Stories Total | 2 |
| Size Interior | 1,500 Ft2 |
| Type | House |
| Utility Water | Municipal Water |
Land
| Acreage | No |
| Sewer | Municipal Sewage System |
| Size Depth | 121 Ft |
| Size Frontage | 44 Ft |
| Size Total Text | Under 1/2 Acre |
| Zoning Description | R1 |
Rooms
| Level | Type | Length | Width | Dimensions |
|---|---|---|---|---|
| Second Level | Primary Bedroom | 13'5'' x 11'11'' | ||
| Second Level | Bedroom | 15'8'' x 9'2'' | ||
| Second Level | 2pc Bathroom | 11'4'' x 6'9'' | ||
| Main Level | Living Room | 15'10'' x 14'7'' | ||
| Main Level | Dining Room | 8'10'' x 14'7'' | ||
| Main Level | Kitchen | 11'2'' x 14'3'' | ||
| Main Level | 4pc Bathroom | 9'9'' x 11'5'' | ||
| Main Level | Breakfast | 8'5'' x 14'3'' |
https://www.realtor.ca/real-estate/29085981/272-princess-street-huron-east

Brian Adams
Salesperson
(647) 849-3180

Miranda Drexler
Salesperson
mirandadrexler.affinityrealestate.ca/
www.facebook.com/miranda.drexler/
www.linkedin.com/in/miranda-drexler-91b89110b/
www.instagram.com/mirandadrexler/?hl=en


