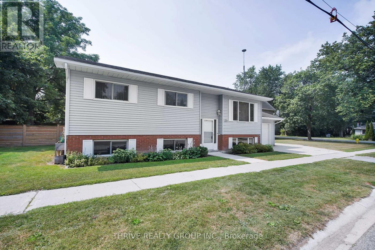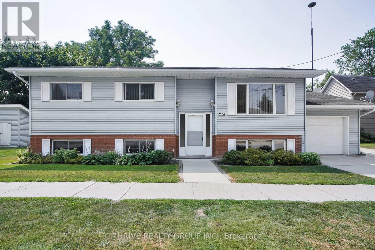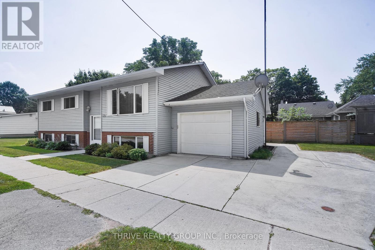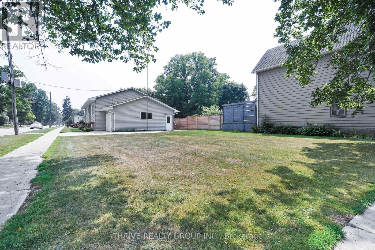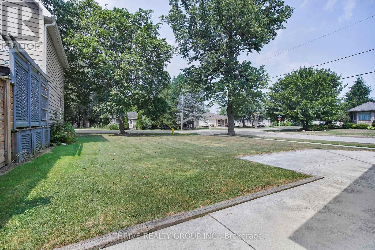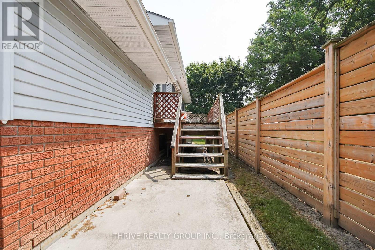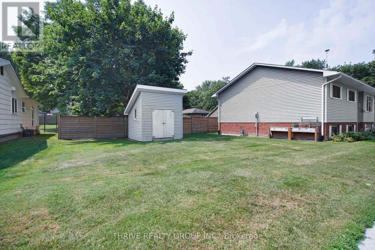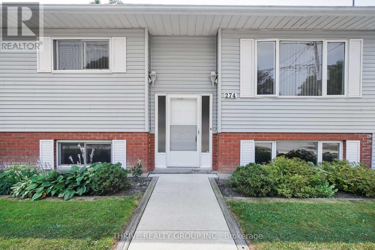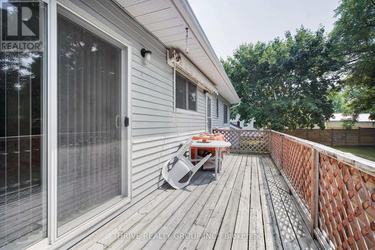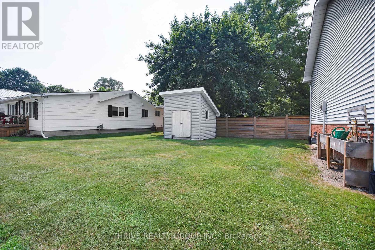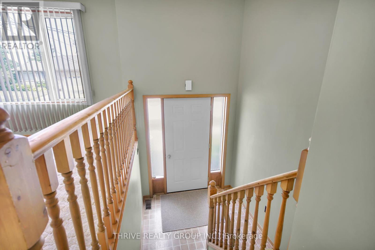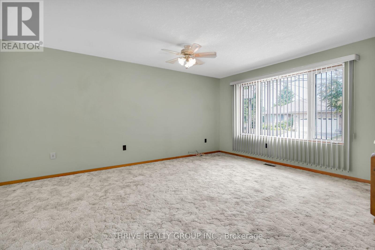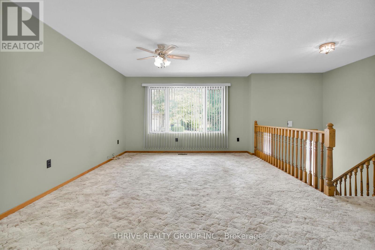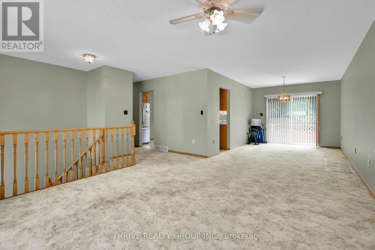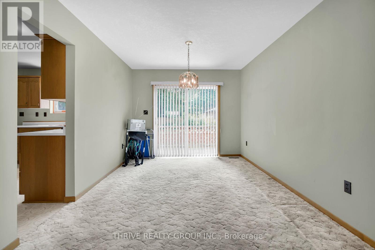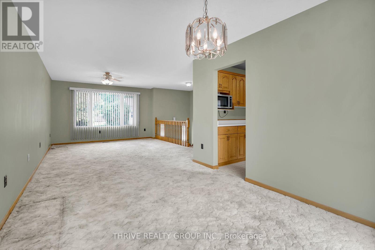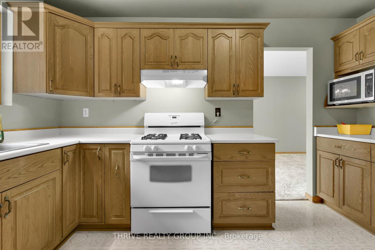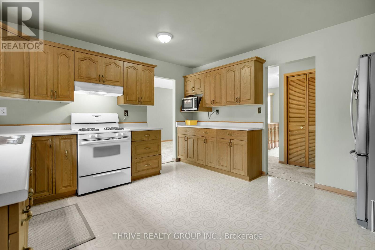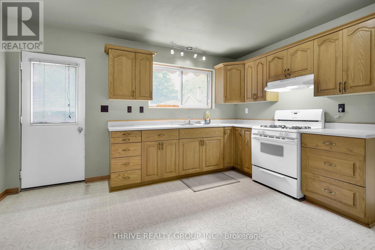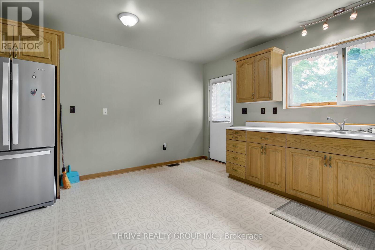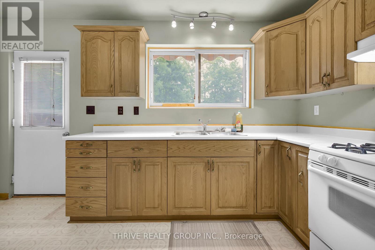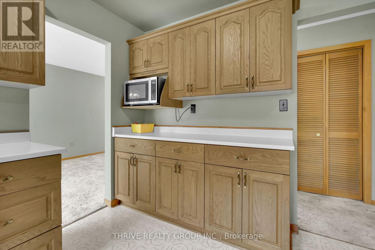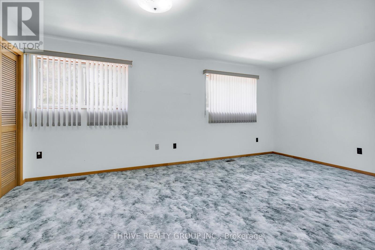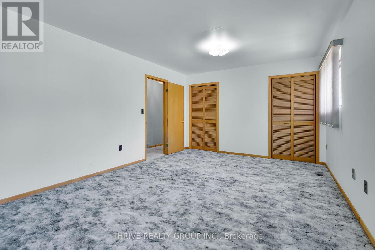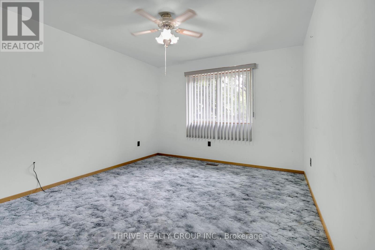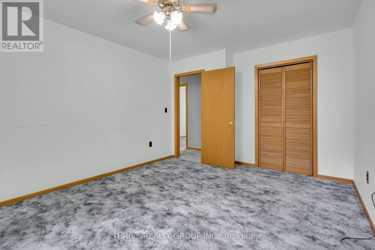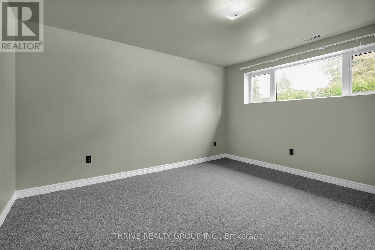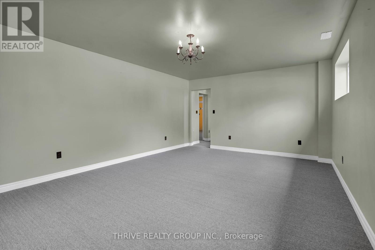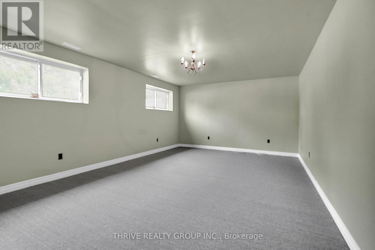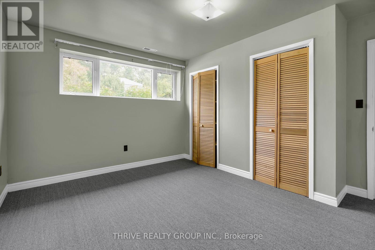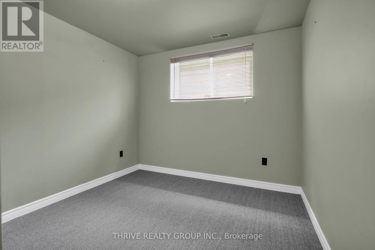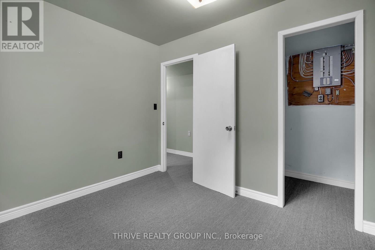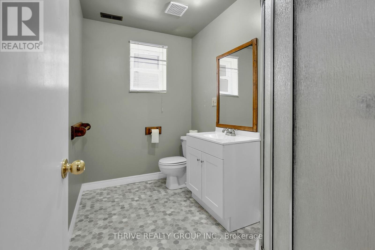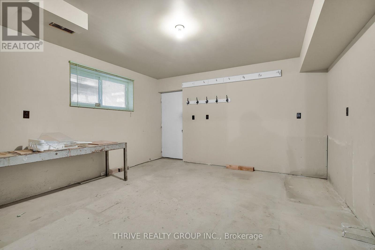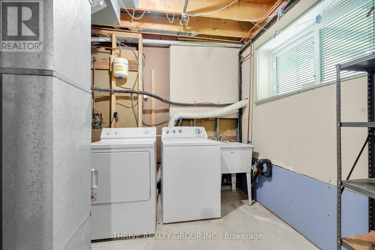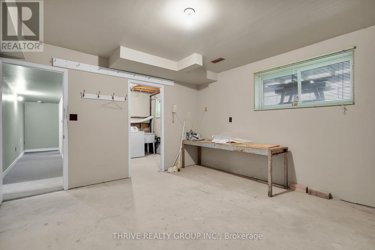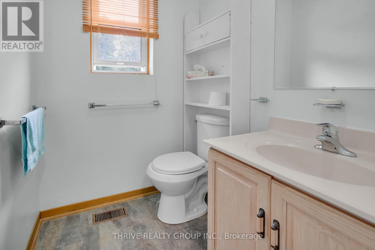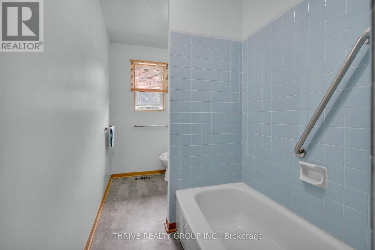4 Bedroom 2 Bathroom 1,100 - 1,500 ft2
Raised Bungalow Central Air Conditioning Forced Air
$499,900
Perfect Starter Home in Family-Friendly Parkhill! Step into affordable homeownership with this charming raised bungalow offering 2+2 bedrooms and plenty of space for the whole family. The main floor features a bright, functional layout with a 4-piece bath, spacious living area, and kitchen with walkout to a sunny deck perfect for morning coffee or entertaining. The lower level adds incredible value with a large rec room, two additional bedrooms, a 3-piece bath, and ample storage. Convenient walk-up access to the garage adds practicality, while the concrete driveway provides curb appeal and durability. Located in the welcoming community of Parkhill, close to schools, parks, and all amenities this is the ideal place to call home. This is your call to stop renting and start building equity, opportunities like this don't come up very often, don't miss out. (id:51300)
Property Details
| MLS® Number | X12329296 |
| Property Type | Single Family |
| Community Name | Parkhill |
| Amenities Near By | Schools |
| Community Features | Community Centre |
| Equipment Type | Water Heater - Gas |
| Parking Space Total | 3 |
| Rental Equipment Type | Water Heater - Gas |
| Structure | Deck |
Building
| Bathroom Total | 2 |
| Bedrooms Above Ground | 2 |
| Bedrooms Below Ground | 2 |
| Bedrooms Total | 4 |
| Age | 31 To 50 Years |
| Appliances | Water Meter, Dryer, Stove, Washer, Refrigerator |
| Architectural Style | Raised Bungalow |
| Basement Development | Finished |
| Basement Features | Walk-up |
| Basement Type | N/a (finished) |
| Construction Style Attachment | Detached |
| Cooling Type | Central Air Conditioning |
| Exterior Finish | Vinyl Siding, Brick |
| Foundation Type | Poured Concrete |
| Heating Fuel | Natural Gas |
| Heating Type | Forced Air |
| Stories Total | 1 |
| Size Interior | 1,100 - 1,500 Ft2 |
| Type | House |
| Utility Water | Municipal Water |
Parking
Land
| Acreage | No |
| Land Amenities | Schools |
| Sewer | Sanitary Sewer |
| Size Depth | 165 Ft |
| Size Frontage | 50 Ft |
| Size Irregular | 50 X 165 Ft |
| Size Total Text | 50 X 165 Ft |
| Zoning Description | R1 |
Rooms
| Level | Type | Length | Width | Dimensions |
|---|
| Lower Level | Den | 4.29 m | 4.39 m | 4.29 m x 4.39 m |
| Lower Level | Recreational, Games Room | 6.02 m | 4.19 m | 6.02 m x 4.19 m |
| Lower Level | Bedroom 3 | 2.98 m | 2.98 m | 2.98 m x 2.98 m |
| Lower Level | Bedroom 4 | 3.18 m | 4.19 m | 3.18 m x 4.19 m |
| Lower Level | Bathroom | 1.73 m | 2.98 m | 1.73 m x 2.98 m |
| Lower Level | Laundry Room | 3.07 m | 2.98 m | 3.07 m x 2.98 m |
| Main Level | Primary Bedroom | 5.49 m | 3.59 m | 5.49 m x 3.59 m |
| Main Level | Bedroom 2 | 3.38 m | 4.31 m | 3.38 m x 4.31 m |
| Main Level | Bathroom | 1.5 m | 4.04 m | 1.5 m x 4.04 m |
| Main Level | Kitchen | 3.85 m | 3.8 m | 3.85 m x 3.8 m |
| Main Level | Dining Room | 2.93 m | 3.84 m | 2.93 m x 3.84 m |
| Main Level | Living Room | 3.68 m | 4.62 m | 3.68 m x 4.62 m |
https://www.realtor.ca/real-estate/28700752/274-station-street-north-middlesex-parkhill-parkhill


