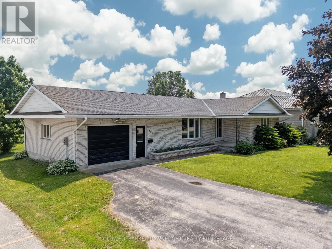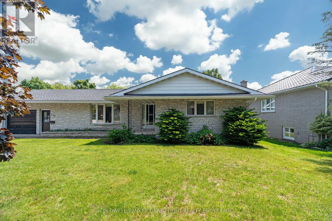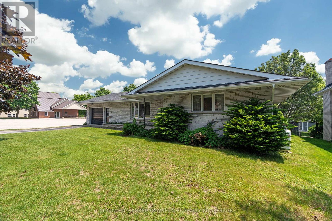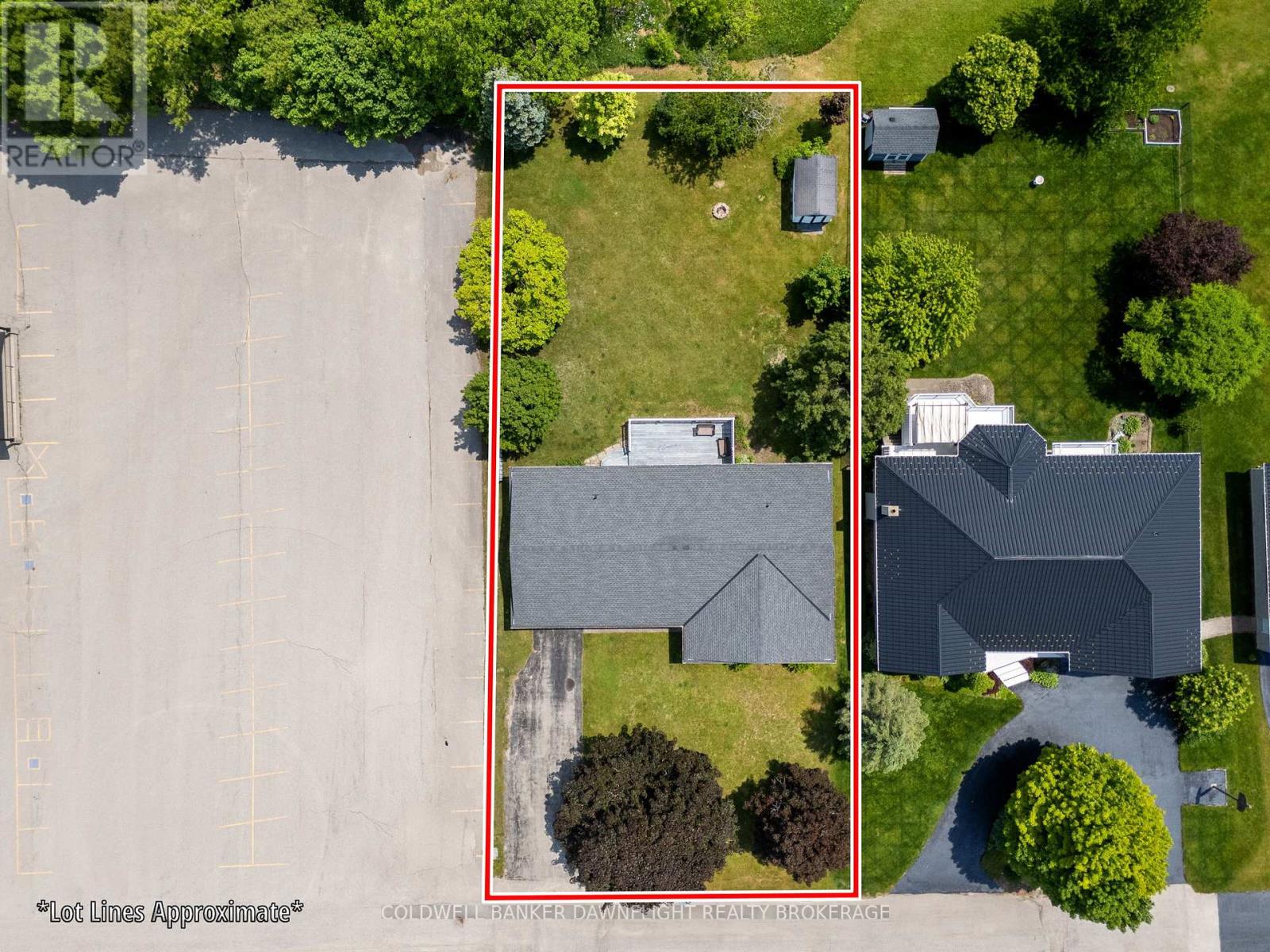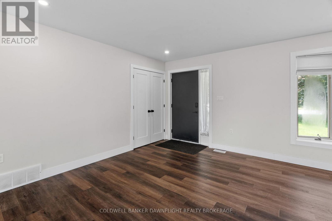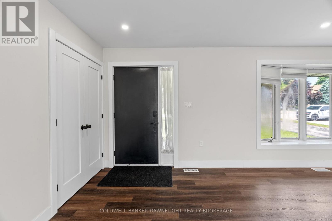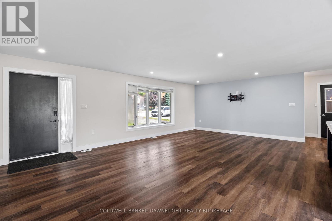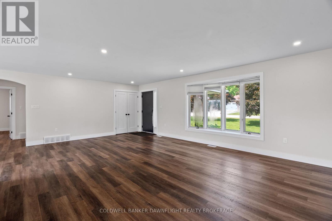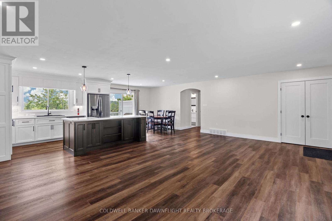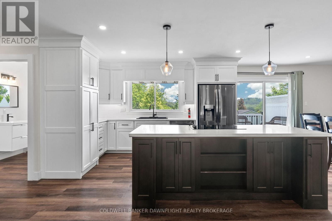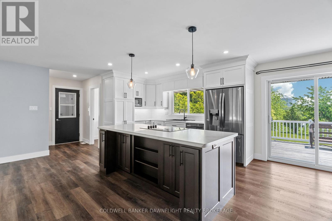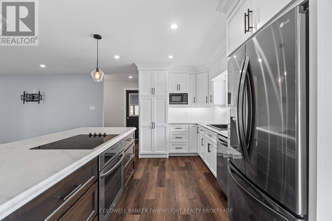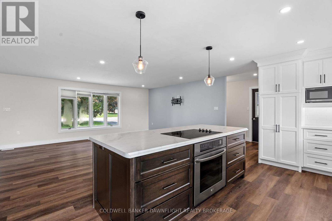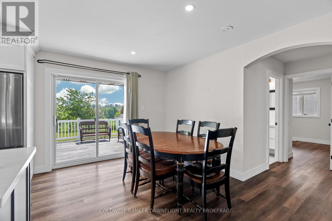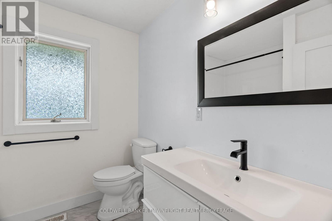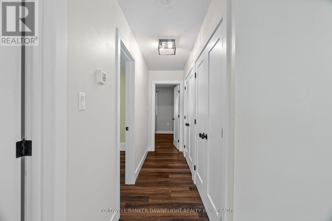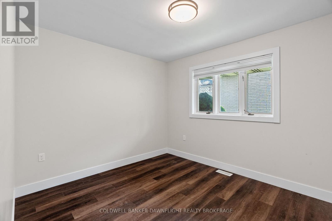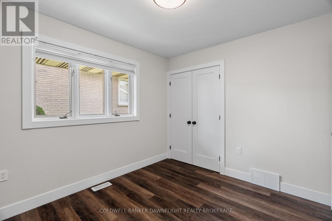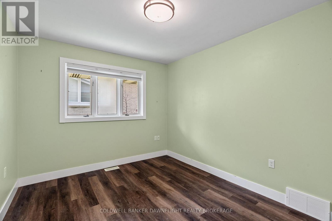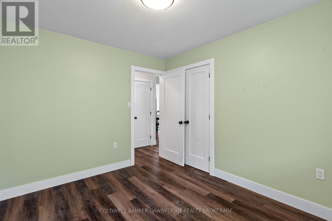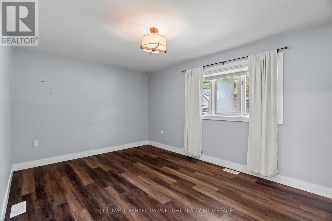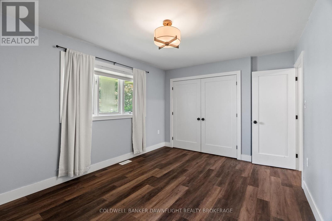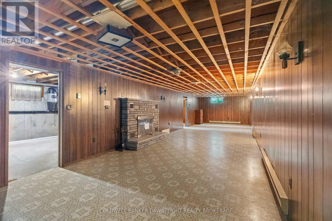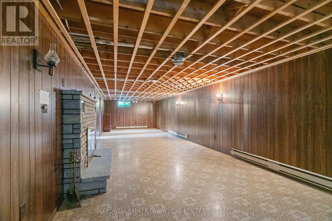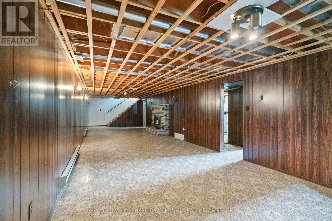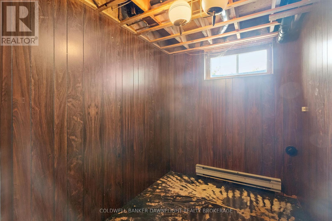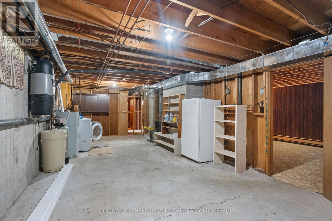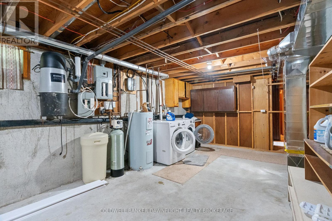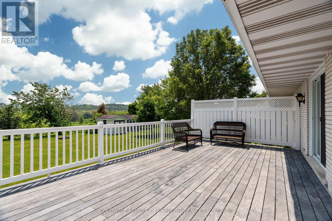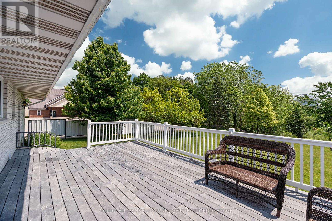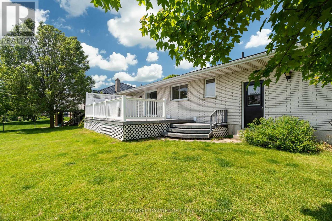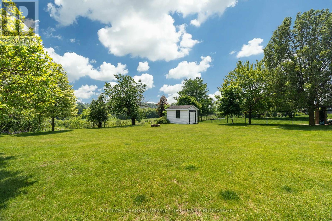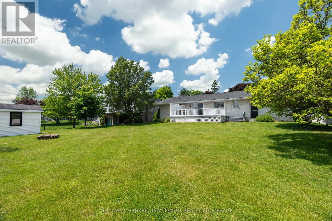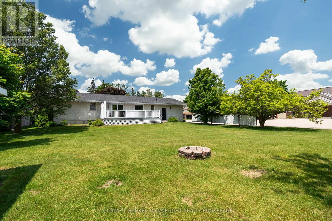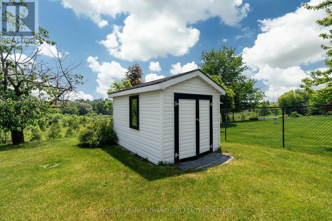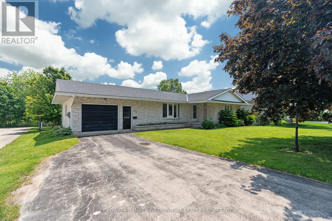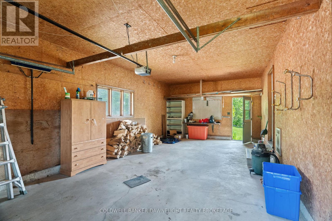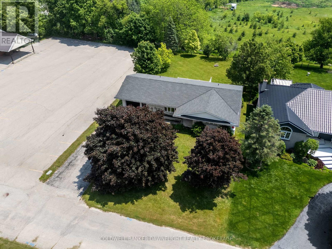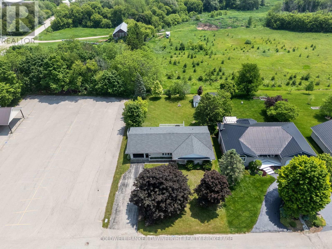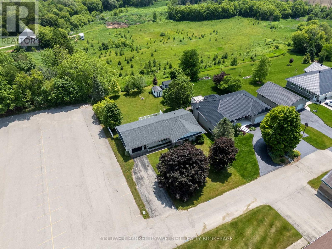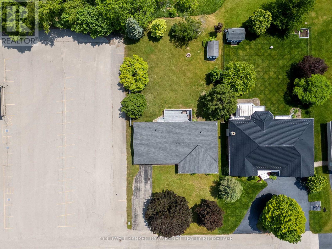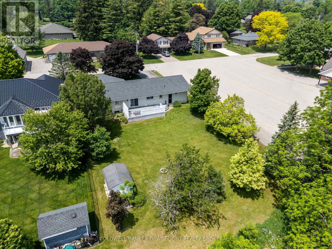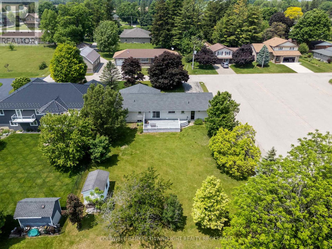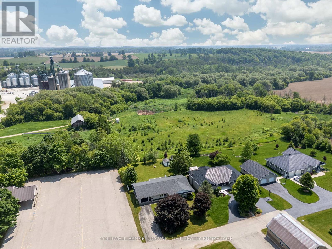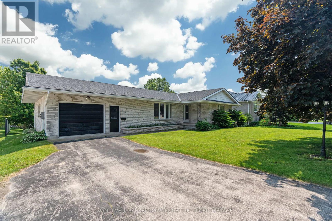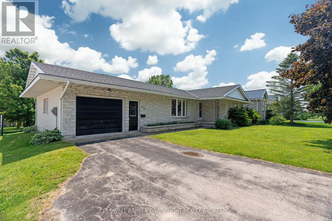275 Place St Street Huron-Kinloss, Ontario N0G 2H0
$649,900
Nestled on a quiet, private street in the charming town of Lucknow, Ontario, this beautifully renovated stone bungalow offers timeless curb appeal and modern comfort. Wrapped entirely in stone, the home features an updated interior with a bright, contemporary kitchen boasting white cabinetry, soft-close drawers, sleek black hardware, a large island, and built-in appliances perfect for both everyday living and entertaining. The main floor offers three generously sized bedrooms with ample closet space, complemented by new flooring throughout. The spacious, unfinished basement presents an excellent opportunity for customization, offering plenty of room to expand your living space. Step outside to enjoy a composite deck overlooking a peaceful ravine and a large, private backyard ideal for relaxing or hosting guests. Recent updates include new flooring, trim, interior doors, and renovated bathrooms, along with a newer furnace, central air system, and ductwork all completed within the past few years for enhanced comfort and efficiency. Additional highlights include an oversized one-car attached garage and a garden shed with ravine views. This property blends tranquility, functionality, and style in a desirable small-town setting. (id:51300)
Property Details
| MLS® Number | X12210282 |
| Property Type | Single Family |
| Community Name | Lucknow |
| Features | Paved Yard |
| Parking Space Total | 4 |
| Structure | Deck |
Building
| Bathroom Total | 2 |
| Bedrooms Above Ground | 3 |
| Bedrooms Total | 3 |
| Appliances | Water Heater, Dishwasher, Dryer, Stove, Washer, Refrigerator |
| Architectural Style | Bungalow |
| Basement Type | Full |
| Construction Style Attachment | Detached |
| Cooling Type | Central Air Conditioning |
| Exterior Finish | Stone, Aluminum Siding |
| Fireplace Present | Yes |
| Foundation Type | Poured Concrete |
| Half Bath Total | 1 |
| Heating Fuel | Propane |
| Heating Type | Forced Air |
| Stories Total | 1 |
| Size Interior | 1,500 - 2,000 Ft2 |
| Type | House |
| Utility Water | Municipal Water |
Parking
| Attached Garage | |
| Garage |
Land
| Acreage | No |
| Sewer | Septic System |
| Size Depth | 148 Ft ,6 In |
| Size Frontage | 80 Ft |
| Size Irregular | 80 X 148.5 Ft |
| Size Total Text | 80 X 148.5 Ft |
| Zoning Description | Vr1 |
Rooms
| Level | Type | Length | Width | Dimensions |
|---|---|---|---|---|
| Basement | Utility Room | 8.77 m | 4.87 m | 8.77 m x 4.87 m |
| Basement | Other | 13.99 m | 3.9 m | 13.99 m x 3.9 m |
| Basement | Other | 3.05 m | 3.81 m | 3.05 m x 3.81 m |
| Basement | Other | 1.96 m | 2.62 m | 1.96 m x 2.62 m |
| Basement | Other | 5.39 m | 2.53 m | 5.39 m x 2.53 m |
| Main Level | Living Room | 7.36 m | 4.45 m | 7.36 m x 4.45 m |
| Main Level | Kitchen | 4.27 m | 3.36 m | 4.27 m x 3.36 m |
| Main Level | Dining Room | 3.08 m | 3.36 m | 3.08 m x 3.36 m |
| Main Level | Primary Bedroom | 4.69 m | 3.23 m | 4.69 m x 3.23 m |
| Main Level | Bedroom | 3.61 m | 2.87 m | 3.61 m x 2.87 m |
| Main Level | Bedroom | 3.61 m | 3.35 m | 3.61 m x 3.35 m |
Utilities
| Electricity | Installed |
https://www.realtor.ca/real-estate/28446034/275-place-st-street-huron-kinloss-lucknow-lucknow

Greg Dodds
Broker of Record
gregdoddsrealtor.ca/
www.facebook.com/gregdoddsrealtor/
www.instagram.com/gregdoddsrealtor/

Pat O'rourke
Salesperson

