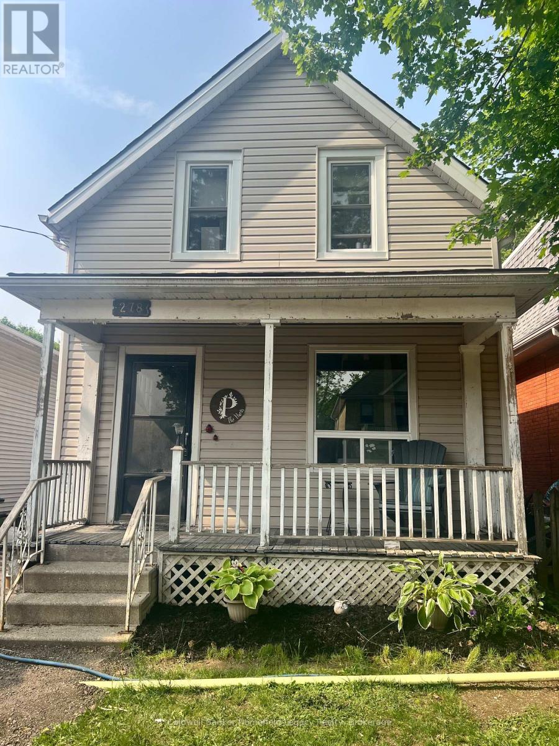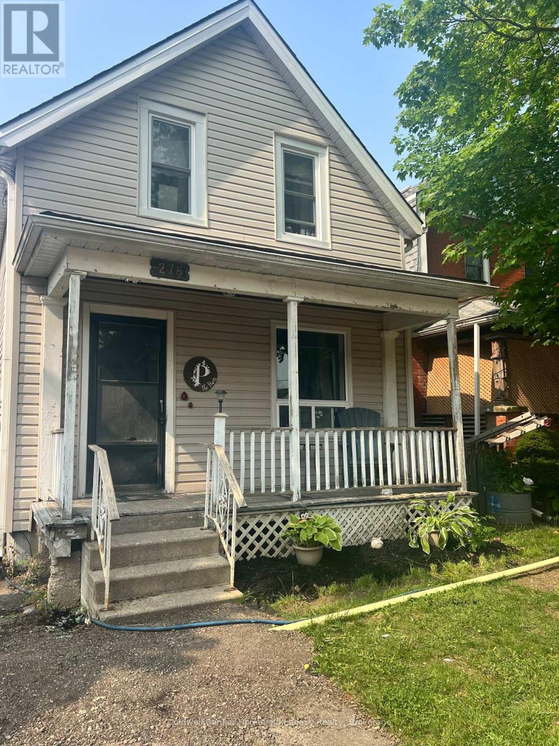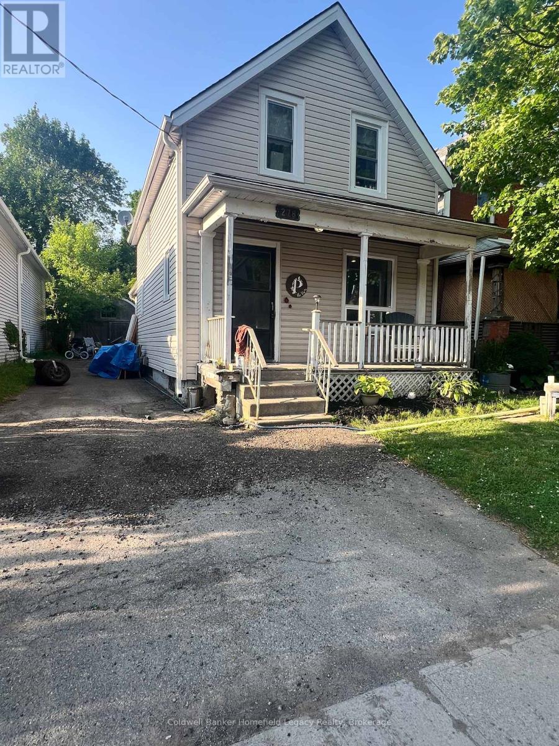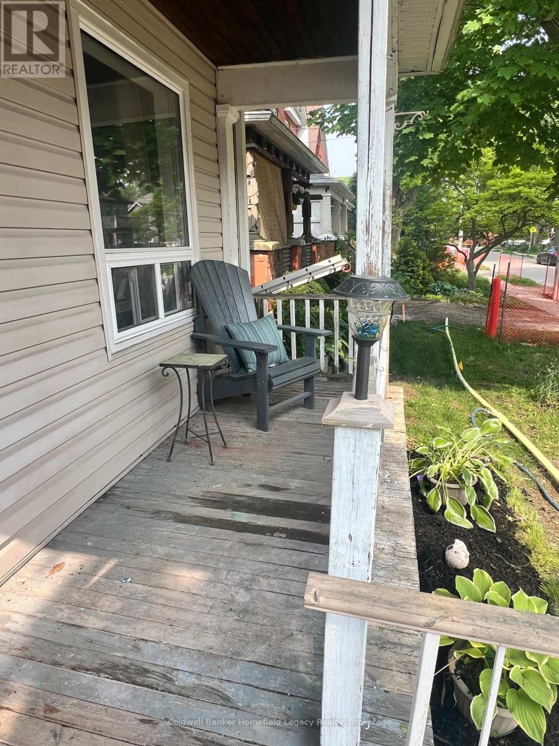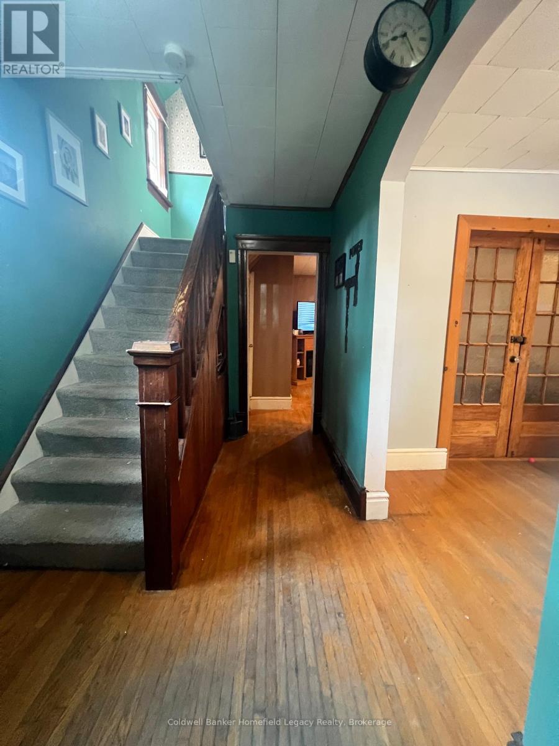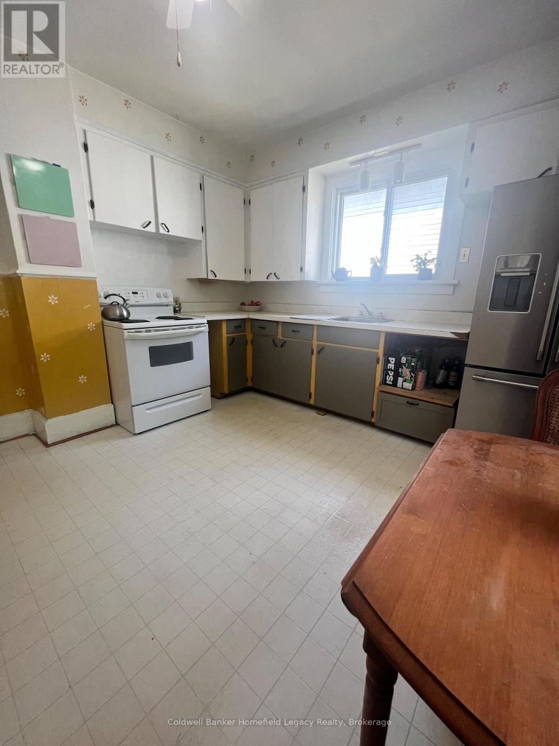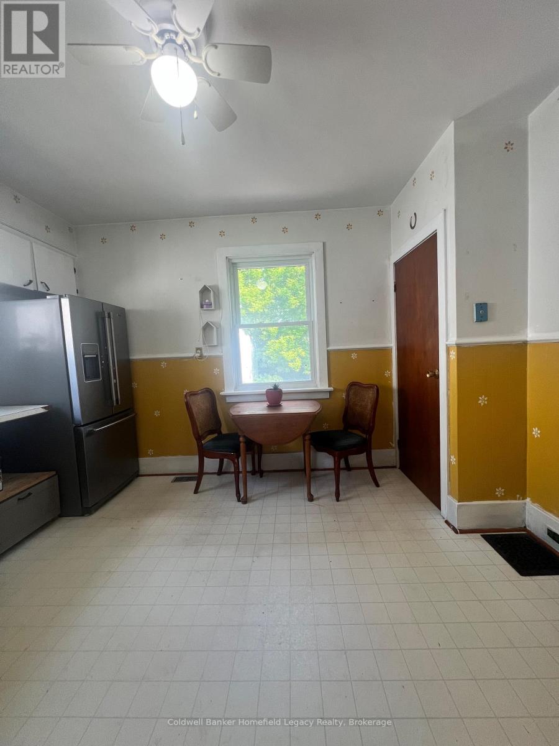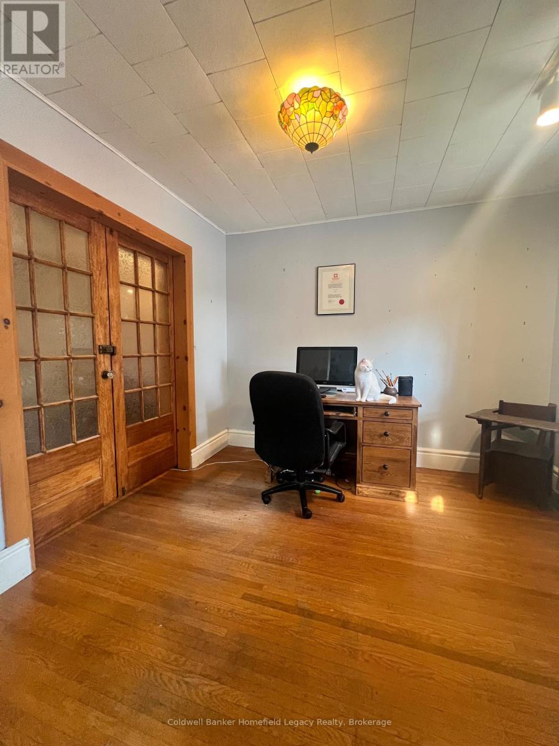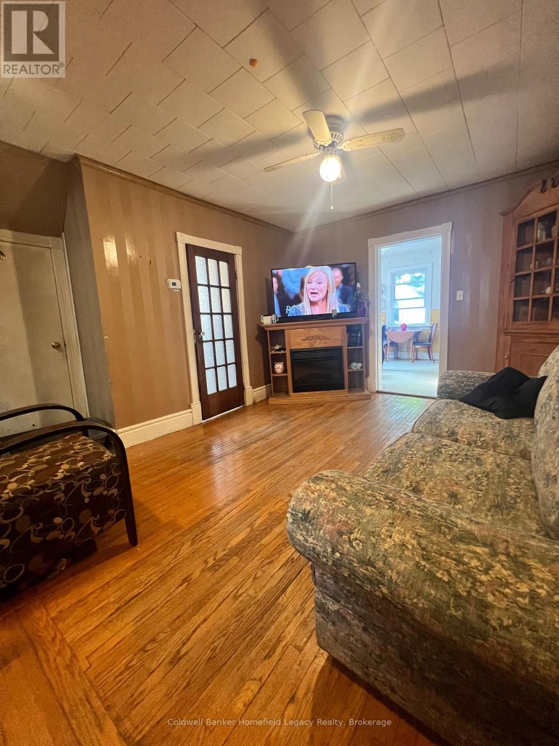3 Bedroom 1 Bathroom 1,500 - 2,000 ft2
Central Air Conditioning Forced Air
$454,500
Don't miss this opportunity to own a great starter home in a friendly family neighbourhood. This 1 1/2 storey home is located close to down town Stratford with schools, shopping, and lots of amenities to enjoy. The main floor level consists of a nice size living room, a front facing office overlooking the front covered porch, a bright and cheerful kitchen with a pantry area, and a 4 pc bathroom. The upper level boasts a large primary bedroom, and two rear facing bedrooms. The detached garage can accommodate a single car or make this a great space for a workshop or extra storage. The private asphalt driveway allows parking for 3 cars, and the quaint backyard area is perfect for a private get together or family fun time. Book your private showing today! (id:51300)
Property Details
| MLS® Number | X12217236 |
| Property Type | Single Family |
| Community Name | Stratford |
| Amenities Near By | Hospital, Park, Place Of Worship, Public Transit, Schools |
| Equipment Type | Water Heater |
| Features | Flat Site |
| Parking Space Total | 4 |
| Rental Equipment Type | Water Heater |
| Structure | Porch |
Building
| Bathroom Total | 1 |
| Bedrooms Above Ground | 3 |
| Bedrooms Total | 3 |
| Age | 100+ Years |
| Appliances | Water Softener, Water Meter, Stove, Refrigerator |
| Basement Development | Unfinished |
| Basement Type | Full (unfinished) |
| Construction Style Attachment | Detached |
| Cooling Type | Central Air Conditioning |
| Exterior Finish | Vinyl Siding |
| Fire Protection | Smoke Detectors |
| Foundation Type | Concrete |
| Heating Fuel | Natural Gas |
| Heating Type | Forced Air |
| Stories Total | 2 |
| Size Interior | 1,500 - 2,000 Ft2 |
| Type | House |
| Utility Water | Municipal Water |
Parking
Land
| Acreage | No |
| Land Amenities | Hospital, Park, Place Of Worship, Public Transit, Schools |
| Sewer | Sanitary Sewer |
| Size Depth | 97 Ft ,7 In |
| Size Frontage | 32 Ft ,3 In |
| Size Irregular | 32.3 X 97.6 Ft |
| Size Total Text | 32.3 X 97.6 Ft|under 1/2 Acre |
| Surface Water | River/stream |
| Zoning Description | R2 |
Rooms
| Level | Type | Length | Width | Dimensions |
|---|
| Basement | Utility Room | 5.48 m | 6.09 m | 5.48 m x 6.09 m |
| Basement | Other | 3.65 m | 6.09 m | 3.65 m x 6.09 m |
| Main Level | Kitchen | 3.65 m | 6.09 m | 3.65 m x 6.09 m |
| Main Level | Living Room | 4.57 m | 7.31 m | 4.57 m x 7.31 m |
| Main Level | Bathroom | 1.52 m | 3.04 m | 1.52 m x 3.04 m |
| Main Level | Office | 4.57 m | 3.04 m | 4.57 m x 3.04 m |
| Main Level | Foyer | 1.52 m | 3.65 m | 1.52 m x 3.65 m |
| Upper Level | Bedroom | 3.04 m | 3.35 m | 3.04 m x 3.35 m |
| Upper Level | Bedroom 2 | 3.04 m | 3.35 m | 3.04 m x 3.35 m |
| Upper Level | Bedroom 3 | 5.48 m | 6.09 m | 5.48 m x 6.09 m |
Utilities
| Cable | Available |
| Electricity | Installed |
| Sewer | Installed |
https://www.realtor.ca/real-estate/28461275/278-albert-street-stratford-stratford

