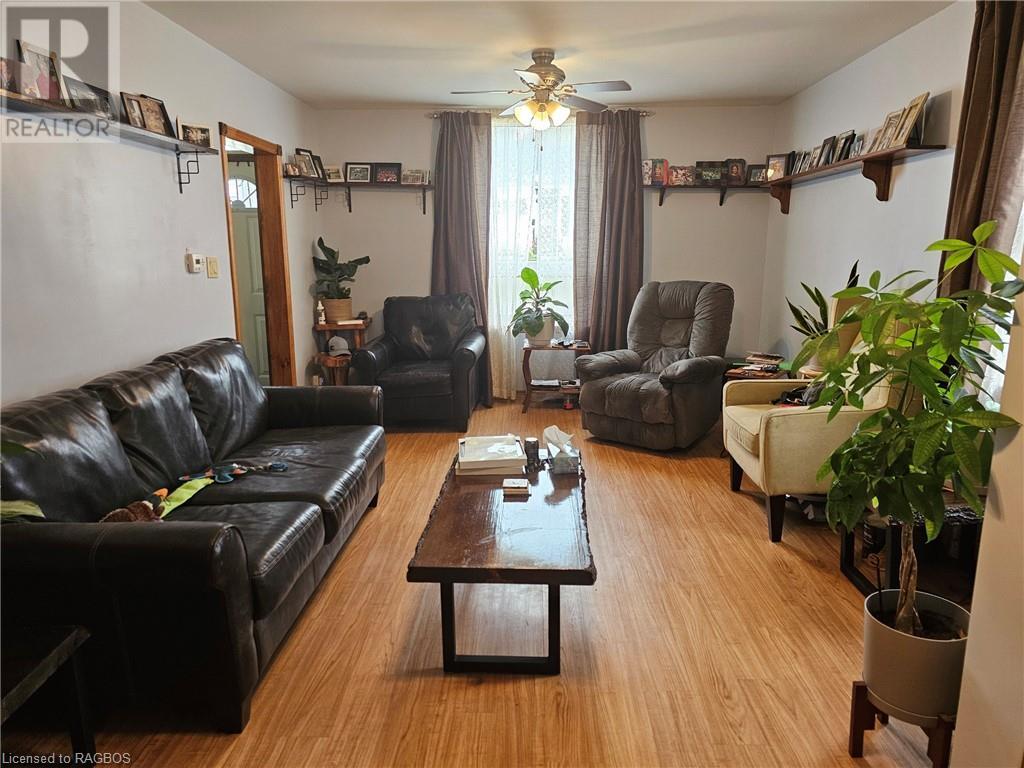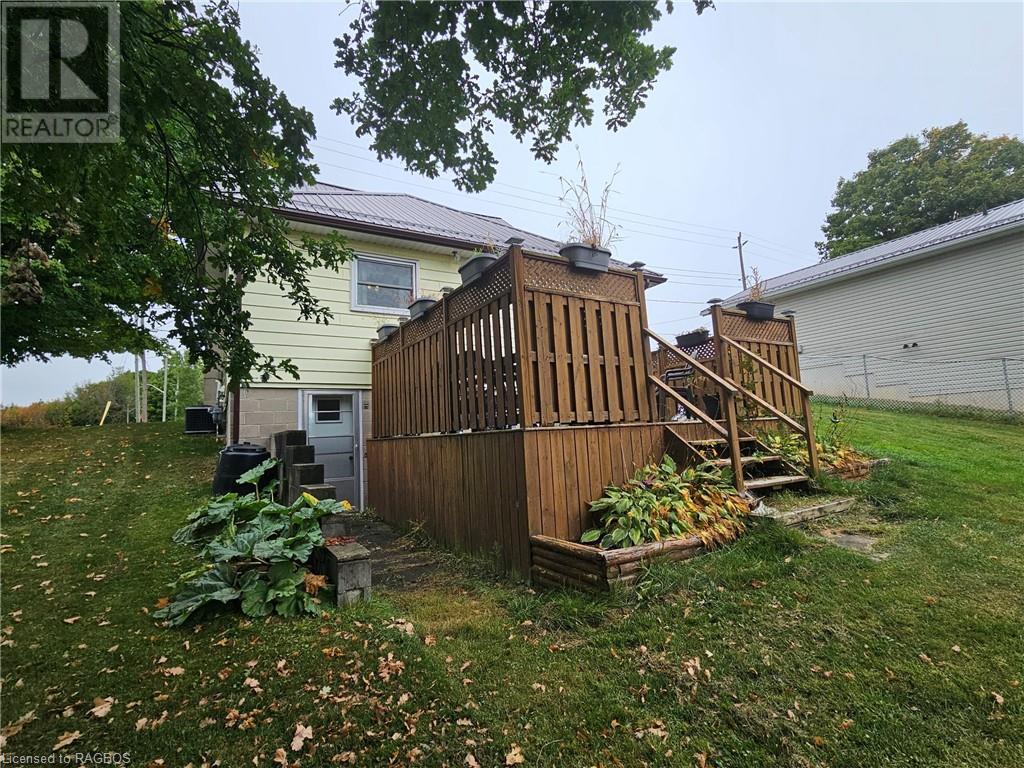3 Bedroom 2 Bathroom 1428 sqft
Forced Air, Heat Pump Landscaped
$374,900
Good solid home at an attractive price with lovely large lot! There's more here than meets the eye at first glance. First, you may miss the convenient covered side porch which draws entry near the powder room. Further inside are the principal rooms of the main floor, including a generous Living Room, bright Kitchen, separate Laundry Room, and formal Dining Room. Upstairs (good width on stairs) you'll find three bedrooms and a full bathroom. Basement (newer wide stairs) is a bit of a surprise as the ceiling height is almost 8 feet! You'll find a spacious workshop, utility area and cold room. Independent door to the back yard puts the icing on the cake, you can take your projects directly outside! Back deck gives a super view of the gently sloping yard and raised veggie beds. Two garden / storage sheds back on to the fence and are in very good condition. Metal Roof (2015) on the home helps with maintenance. Natural Gas F/A Furnace and Gutter Guards were installed in 2022. Property is located 1 to 3 blocks from the Commercial amenities of Chesley, you can walk, not drive! (id:51300)
Property Details
| MLS® Number | 40651318 |
| Property Type | Single Family |
| AmenitiesNearBy | Hospital, Park, Place Of Worship, Playground, Schools, Shopping |
| CommunityFeatures | Community Centre |
| EquipmentType | None |
| ParkingSpaceTotal | 2 |
| RentalEquipmentType | None |
| Structure | Shed, Porch |
Building
| BathroomTotal | 2 |
| BedroomsAboveGround | 3 |
| BedroomsTotal | 3 |
| Appliances | Dryer, Freezer, Refrigerator, Stove, Water Meter, Washer |
| BasementDevelopment | Unfinished |
| BasementType | Partial (unfinished) |
| ConstructedDate | 1890 |
| ConstructionStyleAttachment | Detached |
| ExteriorFinish | Vinyl Siding |
| FireProtection | Smoke Detectors |
| Fixture | Ceiling Fans |
| FoundationType | Block |
| HalfBathTotal | 1 |
| HeatingFuel | Natural Gas |
| HeatingType | Forced Air, Heat Pump |
| StoriesTotal | 2 |
| SizeInterior | 1428 Sqft |
| Type | House |
| UtilityWater | Municipal Water |
Land
| AccessType | Road Access |
| Acreage | No |
| FenceType | Partially Fenced |
| LandAmenities | Hospital, Park, Place Of Worship, Playground, Schools, Shopping |
| LandscapeFeatures | Landscaped |
| Sewer | Municipal Sewage System |
| SizeDepth | 132 Ft |
| SizeFrontage | 66 Ft |
| SizeTotalText | Under 1/2 Acre |
| ZoningDescription | R1 |
Rooms
| Level | Type | Length | Width | Dimensions |
|---|
| Second Level | 4pc Bathroom | | | 6'8'' x 8'5'' |
| Second Level | Bedroom | | | 8'10'' x 10'9'' |
| Second Level | Bedroom | | | 8'8'' x 11'8'' |
| Second Level | Bedroom | | | 11'4'' x 11'10'' |
| Lower Level | Other | | | 22'1'' x 15'8'' |
| Main Level | 2pc Bathroom | | | 3'11'' x 7'6'' |
| Main Level | Laundry Room | | | 6'7'' x 10'8'' |
| Main Level | Dining Room | | | 12'4'' x 11'7'' |
| Main Level | Kitchen | | | 10'10'' x 12'9'' |
| Main Level | Living Room | | | 12'0'' x 20'0'' |
Utilities
| Cable | Available |
| Electricity | Available |
| Natural Gas | Available |
| Telephone | Available |
https://www.realtor.ca/real-estate/27456848/28-4th-street-nw-chesley



































