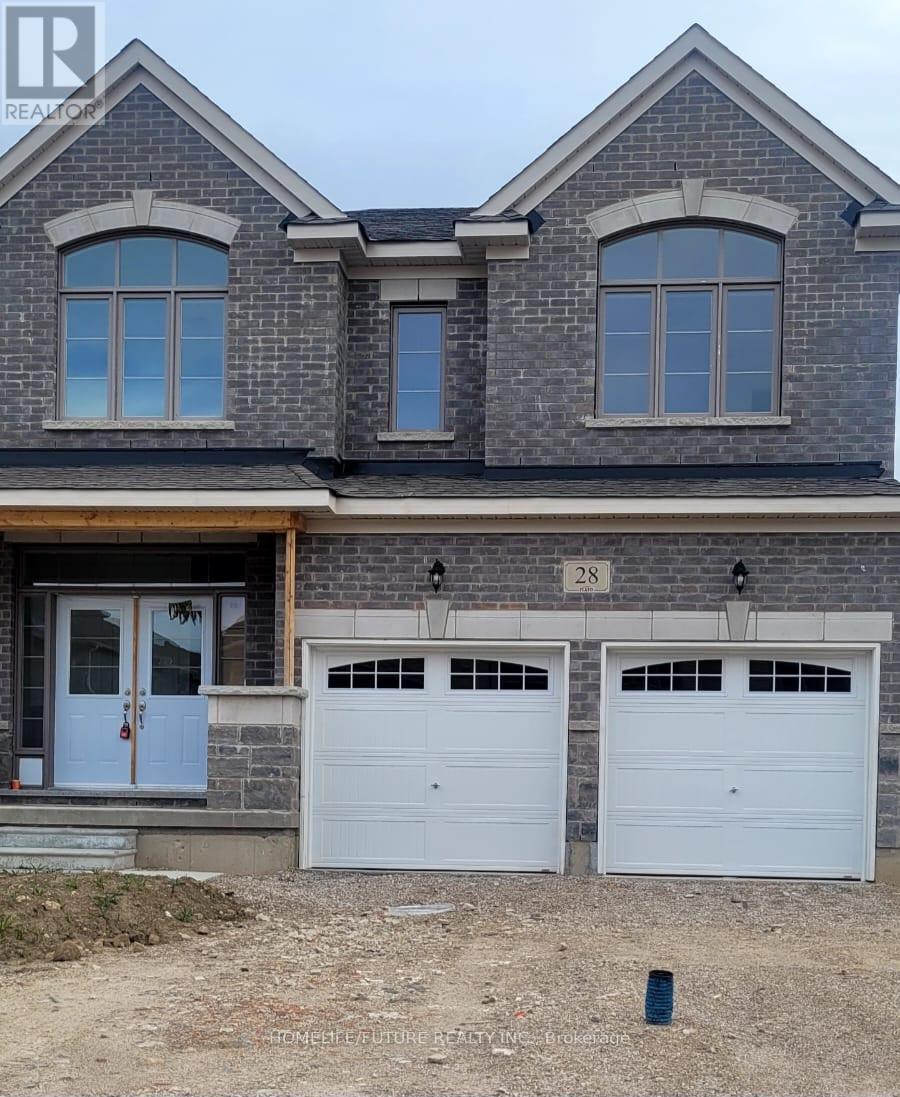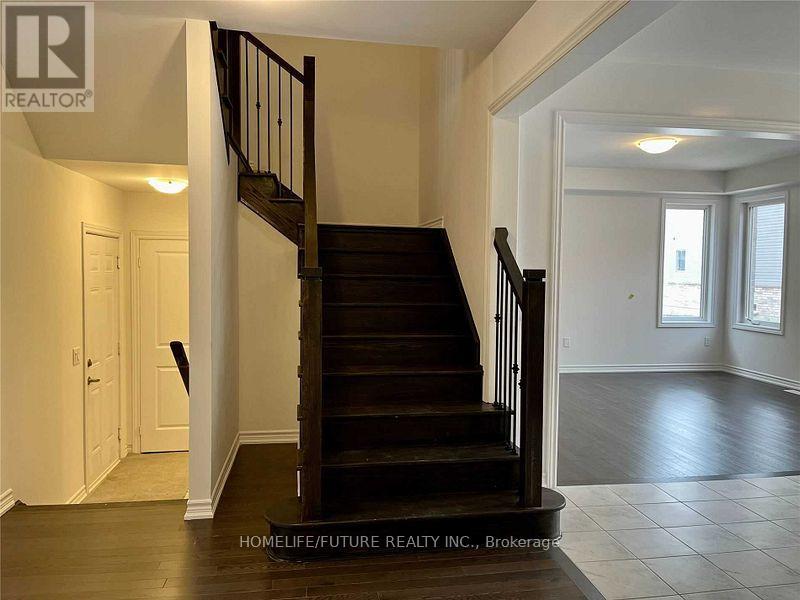4 Bedroom 4 Bathroom
Forced Air
$2,800 Monthly
Absolutely Stunning Brand New 4 Bed & 4 Bath Detached Home Located In A Quiet & Most Desirable Neighbourhood of Dundalk!!Contemporary Finishes & Functional Layout w/ Lots of Natural Light Featuring A Double Door Entry & Open-To-Above Foyer, Open Concept Family Room & Dining Room w/ Lots of Natural Light !!Beautifully Spacious Kitchen with Granite Countertop and Brand New S/S Appliances. Master Bedroom W/Ensuite & W/I Closet! Close to All Amenities Such As Schools, Stores, Places of Worship, Major Roads, Parks & Much More!! Not to be Missed !!! **** EXTRAS **** Tenant Responsible For Utilities (Water, Hydro) Lawn Care & Snow Removal. (id:51300)
Property Details
| MLS® Number | X8409018 |
| Property Type | Single Family |
| Community Name | Dundalk |
| ParkingSpaceTotal | 6 |
Building
| BathroomTotal | 4 |
| BedroomsAboveGround | 4 |
| BedroomsTotal | 4 |
| Appliances | Dishwasher, Dryer, Refrigerator, Stove, Washer |
| BasementType | Full |
| ConstructionStyleAttachment | Detached |
| ExteriorFinish | Brick |
| FoundationType | Concrete |
| HeatingFuel | Natural Gas |
| HeatingType | Forced Air |
| StoriesTotal | 2 |
| Type | House |
| UtilityWater | Municipal Water |
Parking
Land
| Acreage | No |
| Sewer | Sanitary Sewer |
| SizeTotalText | Under 1/2 Acre |
Rooms
| Level | Type | Length | Width | Dimensions |
|---|
| Second Level | Primary Bedroom | 4.08 m | 4.63 m | 4.08 m x 4.63 m |
| Second Level | Bedroom 2 | 3.54 m | 3.35 m | 3.54 m x 3.35 m |
| Second Level | Bedroom 3 | 3.57 m | 3.35 m | 3.57 m x 3.35 m |
| Second Level | Bedroom 4 | 3.57 m | 3.23 m | 3.57 m x 3.23 m |
| Main Level | Living Room | 3.66 m | 5.49 m | 3.66 m x 5.49 m |
| Main Level | Dining Room | 3.66 m | 5.49 m | 3.66 m x 5.49 m |
| Main Level | Kitchen | 2.44 m | 4.57 m | 2.44 m x 4.57 m |
| Main Level | Eating Area | 2.47 m | 4.57 m | 2.47 m x 4.57 m |
| Main Level | Family Room | 3.93 m | 4.57 m | 3.93 m x 4.57 m |
Utilities
https://www.realtor.ca/real-estate/26999301/28-aitchison-avenue-southgate-dundalk












