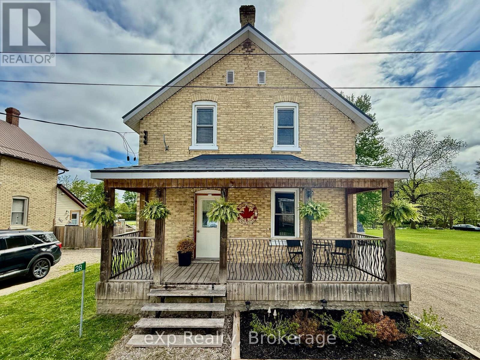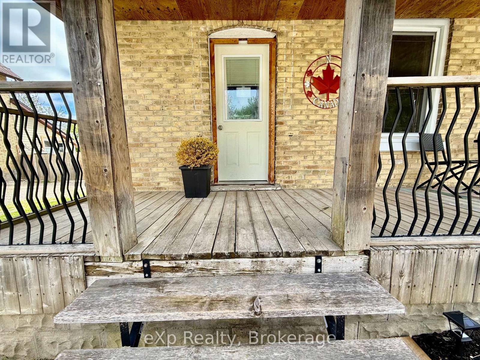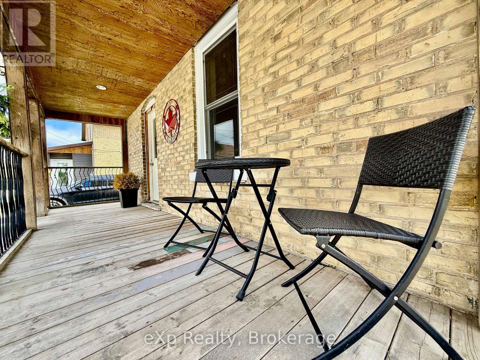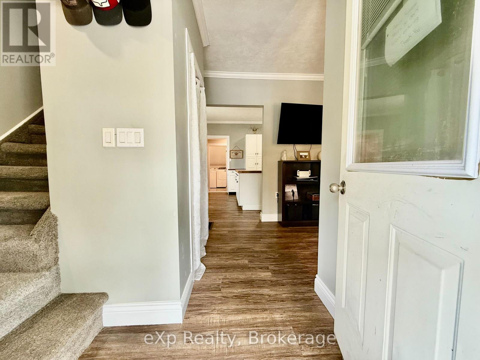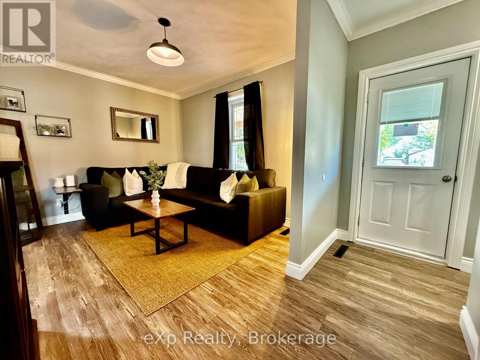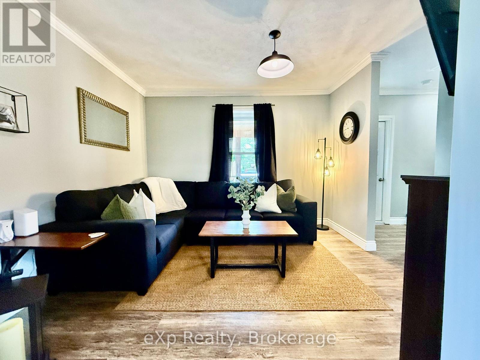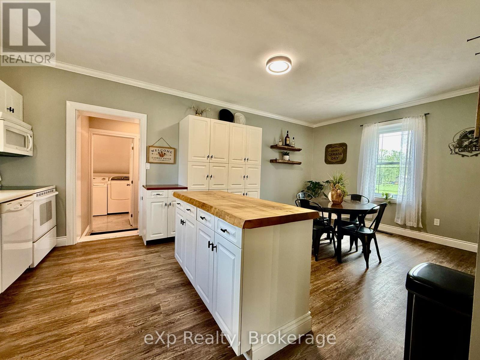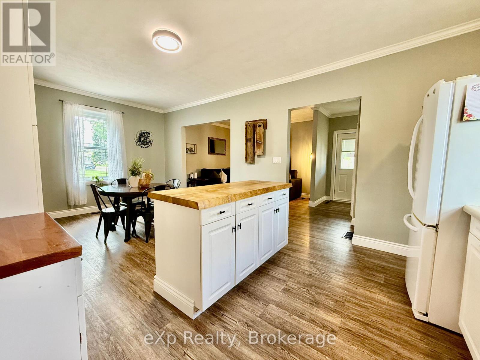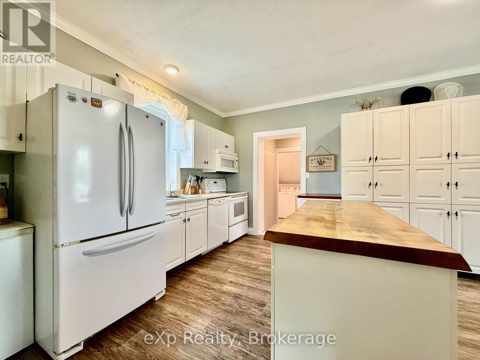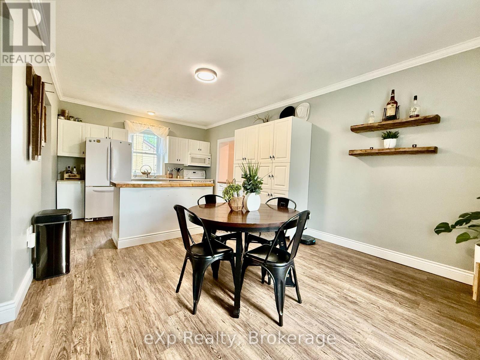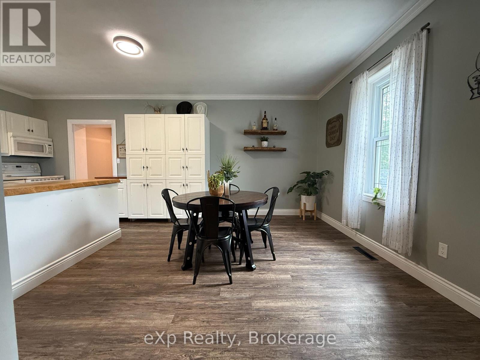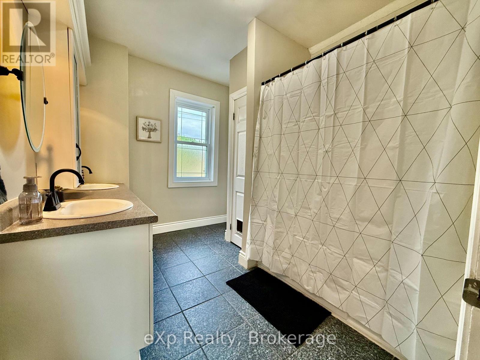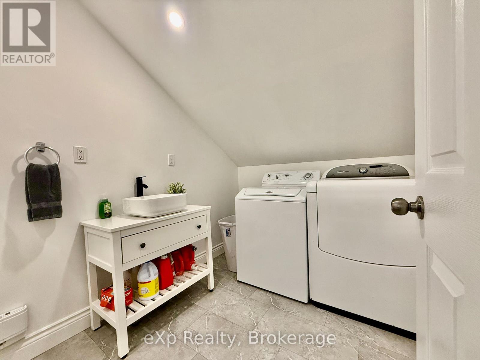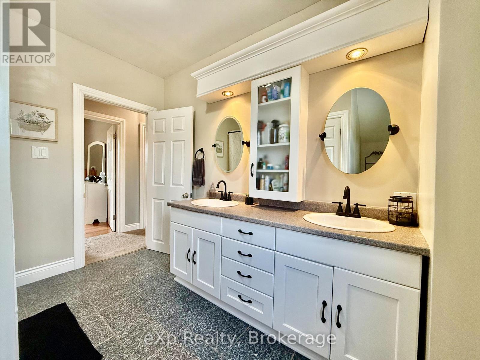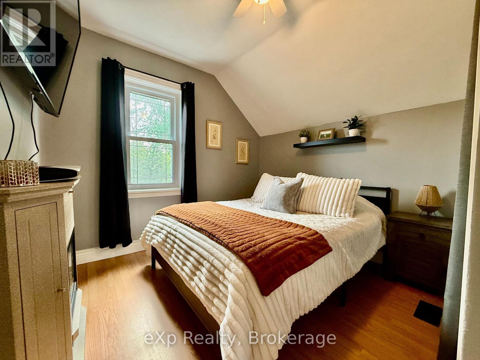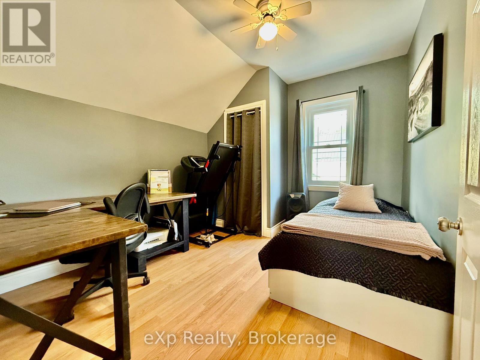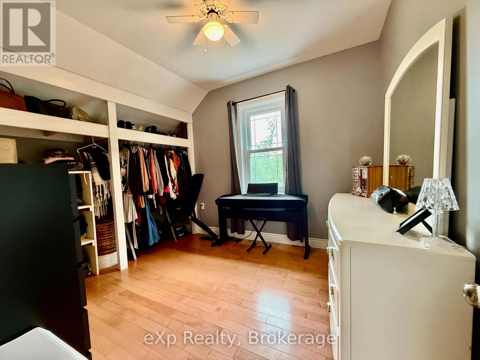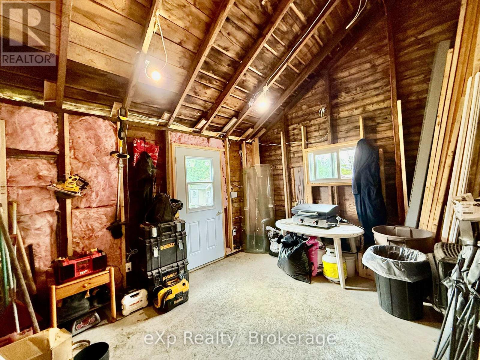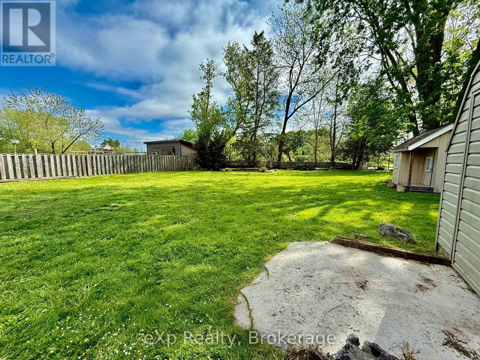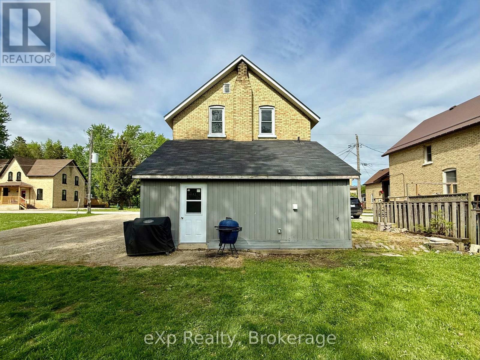28 King Street Brockton, Ontario N0G 1J0
3 Bedroom 2 Bathroom 1,100 - 1,500 ft2
Central Air Conditioning Forced Air
$465,000
Welcome to 28 King Street, Cargill, OntarioThis charming 1.5-story home offers modern updates and ample space. This 3-bedroom home features an oversized yard an updated eat in kitchen, spacious living room, main level laundry room, and a 3-piece bathroom. Upstairs, you'll find a well-appointed4-piece bathroom along with the bedrooms. Move-in ready with lots of upgrades, this home combines comfort and functionality in a small-town setting. Ideal for families or those seeking home ownership. (id:51300)
Property Details
| MLS® Number | X12160682 |
| Property Type | Single Family |
| Community Name | Brockton |
| Features | Irregular Lot Size |
Building
| Bathroom Total | 2 |
| Bedrooms Above Ground | 3 |
| Bedrooms Total | 3 |
| Age | 100+ Years |
| Appliances | Dryer, Stove, Washer, Refrigerator |
| Basement Type | Partial |
| Construction Style Attachment | Detached |
| Cooling Type | Central Air Conditioning |
| Exterior Finish | Brick, Vinyl Siding |
| Foundation Type | Stone |
| Heating Fuel | Propane |
| Heating Type | Forced Air |
| Stories Total | 2 |
| Size Interior | 1,100 - 1,500 Ft2 |
| Type | House |
Parking
| No Garage |
Land
| Acreage | No |
| Sewer | Septic System |
| Size Depth | 148 Ft ,6 In |
| Size Frontage | 70 Ft ,3 In |
| Size Irregular | 70.3 X 148.5 Ft ; 142.78 X 66.99 X 169.79 X 72.20 Ft |
| Size Total Text | 70.3 X 148.5 Ft ; 142.78 X 66.99 X 169.79 X 72.20 Ft |
| Zoning Description | R1 |
Rooms
| Level | Type | Length | Width | Dimensions |
|---|---|---|---|---|
| Second Level | Bedroom | 3.5 m | 2.89 m | 3.5 m x 2.89 m |
| Second Level | Bedroom | 3.35 m | 2.89 m | 3.35 m x 2.89 m |
| Second Level | Bedroom | 3.04 m | 2.89 m | 3.04 m x 2.89 m |
| Main Level | Living Room | 3.04 m | 5.18 m | 3.04 m x 5.18 m |
| Main Level | Kitchen | 3.65 m | 6.4 m | 3.65 m x 6.4 m |
https://www.realtor.ca/real-estate/28339186/28-king-street-brockton-brockton

Jeremy Ellis
Salesperson

Neil Kirstine
Salesperson

