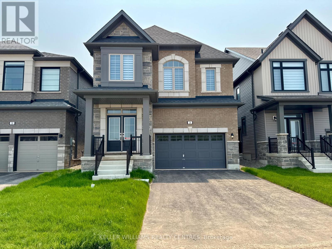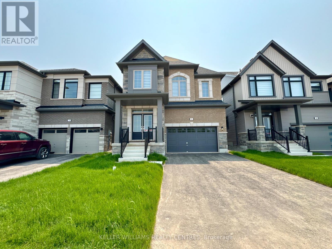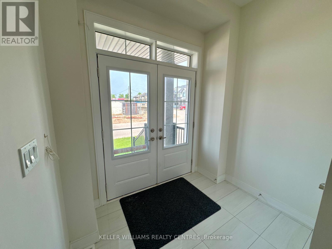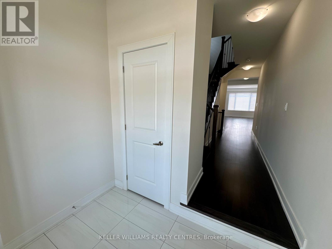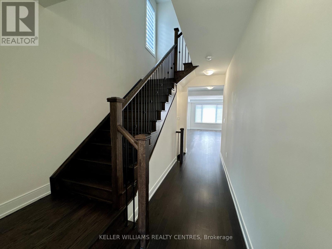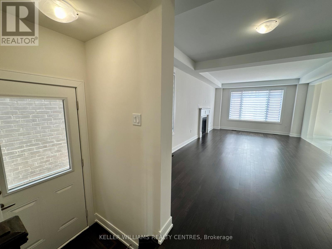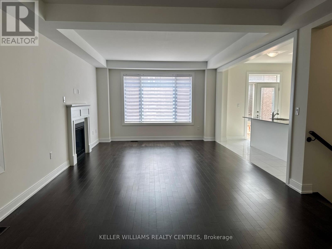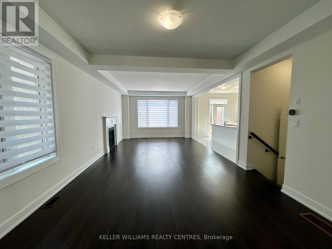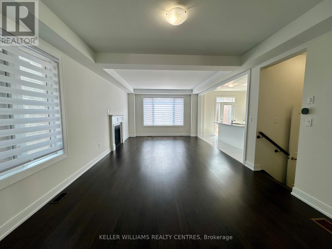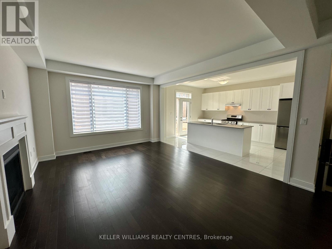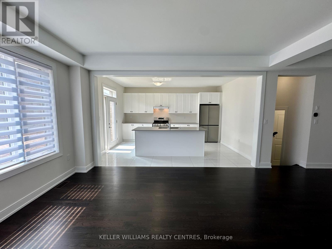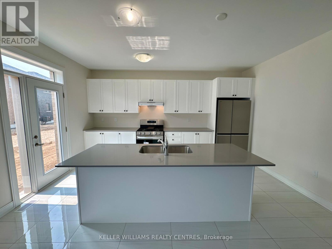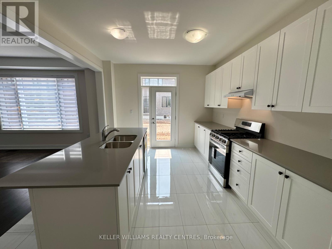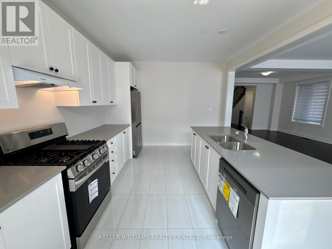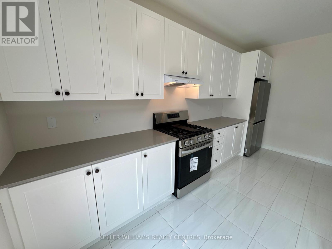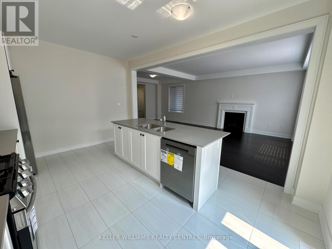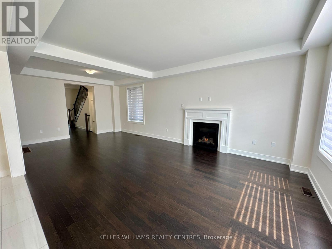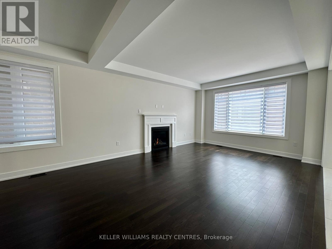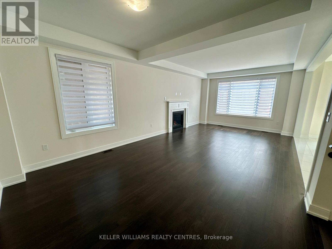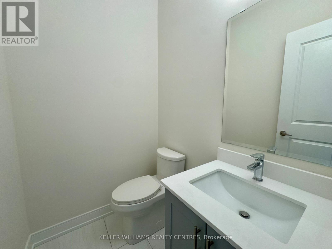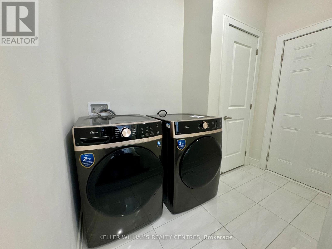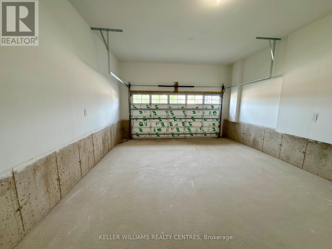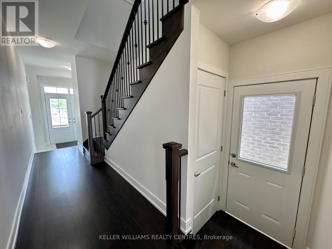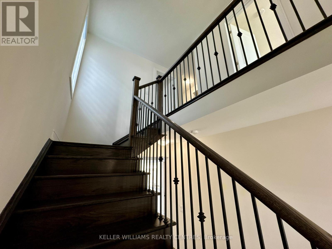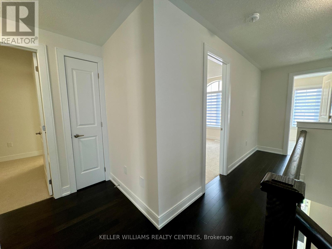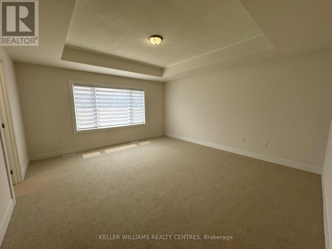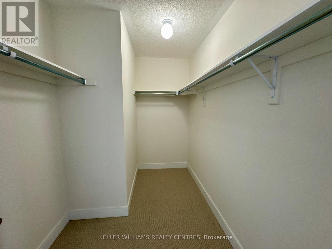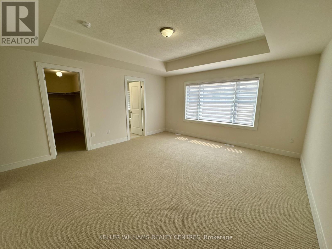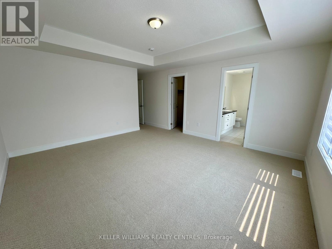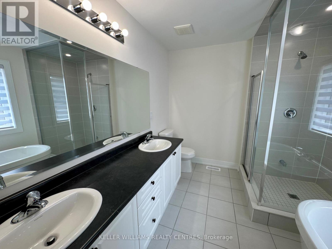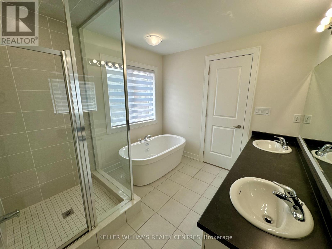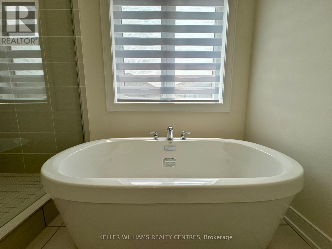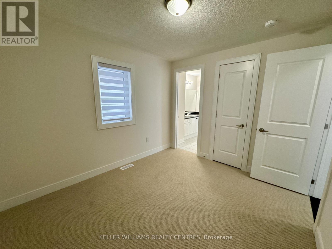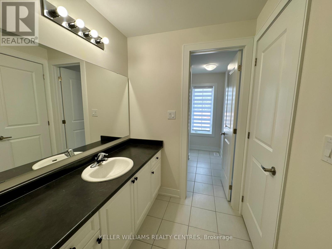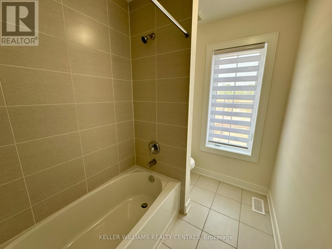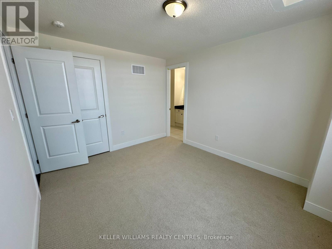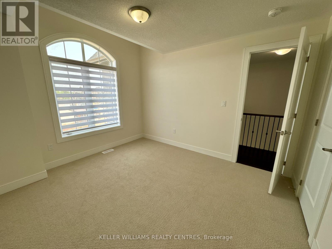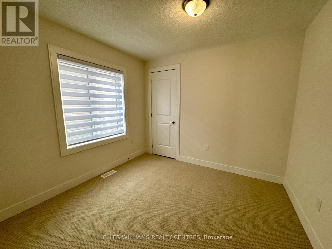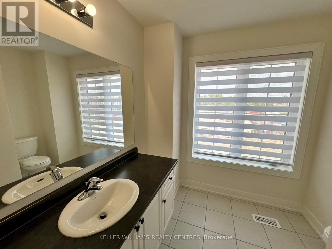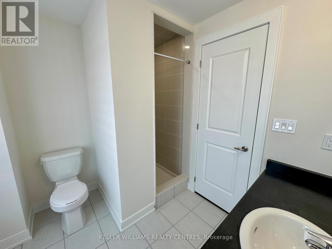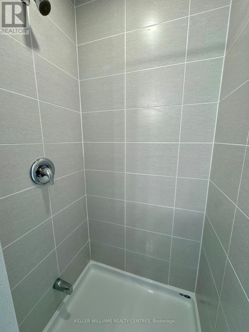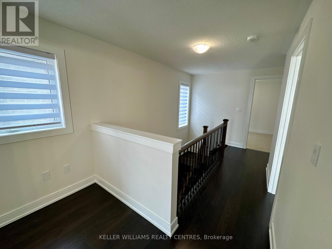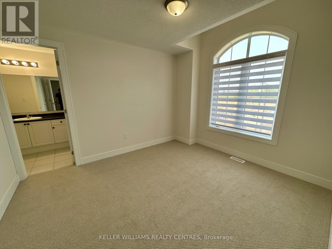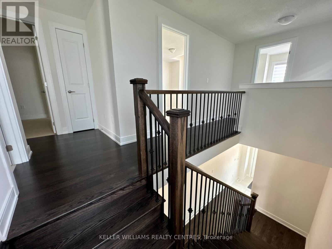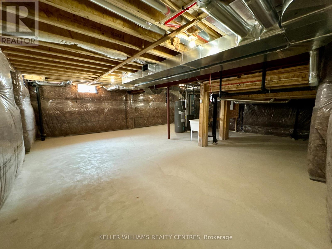28 Orr Avenue Erin, Ontario N0B 1T0
4 Bedroom 4 Bathroom 1,500 - 2,000 ft2
Fireplace Central Air Conditioning Forced Air
$3,150 Monthly
Experience the epitome of luxury in this stunning fully detached 4-bedroom, 4-bathroom home. It boasts an elegant eat-in kitchen with an island, a cozy living room with a gas fireplace, and a master suite featuring an ensuite with a soaker tub and shower. Two other bedrooms share a Jack-and-Jill bathroom, and there's an unfinished basement for extra space. (id:51300)
Property Details
| MLS® Number | X12217072 |
| Property Type | Single Family |
| Community Name | Erin |
| Parking Space Total | 4 |
Building
| Bathroom Total | 4 |
| Bedrooms Above Ground | 4 |
| Bedrooms Total | 4 |
| Basement Development | Unfinished |
| Basement Type | N/a (unfinished) |
| Construction Style Attachment | Detached |
| Cooling Type | Central Air Conditioning |
| Exterior Finish | Brick Veneer |
| Fireplace Present | Yes |
| Foundation Type | Poured Concrete |
| Half Bath Total | 1 |
| Heating Fuel | Natural Gas |
| Heating Type | Forced Air |
| Stories Total | 2 |
| Size Interior | 1,500 - 2,000 Ft2 |
| Type | House |
| Utility Water | Municipal Water |
Parking
| Garage |
Land
| Acreage | No |
| Sewer | Sanitary Sewer |
Rooms
| Level | Type | Length | Width | Dimensions |
|---|---|---|---|---|
| Second Level | Bedroom | 4.71 m | 4.35 m | 4.71 m x 4.35 m |
| Second Level | Bedroom | 2.86 m | 2.95 m | 2.86 m x 2.95 m |
| Second Level | Bedroom | 3.17 m | 2.84 m | 3.17 m x 2.84 m |
| Second Level | Bedroom | 3.67 m | 3.15 m | 3.67 m x 3.15 m |
| Main Level | Kitchen | 4.67 m | 3.35 m | 4.67 m x 3.35 m |
| Main Level | Living Room | 7.1 m | 4.01 m | 7.1 m x 4.01 m |
| Main Level | Laundry Room | 2.58 m | 1.7 m | 2.58 m x 1.7 m |
https://www.realtor.ca/real-estate/28461309/28-orr-avenue-erin-erin

Tim Cap
Salesperson

