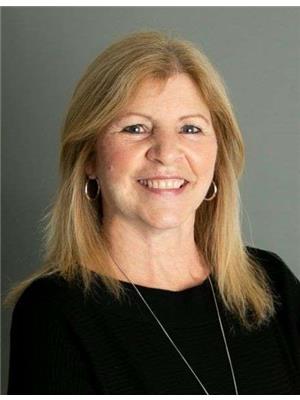28 Rae Street Kincardine, Ontario N0G 2T0
$419,900
Great bungalow in the quiet village of Tiverton. Situated on a 59' X 134' lot this 1250 sq. ft. home was built in 2012. The home offers 3 bedrooms, primary has an ensuite bath, open concept kitchen, dining and living room. There is no basement but the crawl space is a perfect spot to use for storage, 200 amp service, newer water heater, newer washer and dryer. Home is connected to natural gas so the heating system is such. The rear deck measures 34' X 12' so plenty of outdoor sitting space. Located a short drive to the beautiful sand beaches in Inverhuron and minutes to Bruce Power or Kincardine. This would make a great started home, retirement home or income property. (id:51300)
Property Details
| MLS® Number | X12522056 |
| Property Type | Single Family |
| Community Name | Kincardine |
| Amenities Near By | Place Of Worship |
| Community Features | Community Centre |
| Equipment Type | None |
| Features | Level, Carpet Free, Sump Pump |
| Parking Space Total | 4 |
| Rental Equipment Type | None |
| Structure | Deck |
Building
| Bathroom Total | 2 |
| Bedrooms Above Ground | 3 |
| Bedrooms Total | 3 |
| Appliances | Water Heater, Water Meter, Dishwasher, Dryer, Microwave, Stove, Washer, Refrigerator |
| Architectural Style | Bungalow |
| Basement Type | Crawl Space |
| Construction Style Attachment | Detached |
| Cooling Type | None |
| Exterior Finish | Vinyl Siding |
| Fire Protection | Smoke Detectors |
| Flooring Type | Laminate |
| Foundation Type | Concrete |
| Heating Fuel | Natural Gas |
| Heating Type | Forced Air |
| Stories Total | 1 |
| Size Interior | 1,100 - 1,500 Ft2 |
| Type | House |
| Utility Water | Municipal Water |
Parking
| No Garage |
Land
| Acreage | No |
| Land Amenities | Place Of Worship |
| Landscape Features | Landscaped |
| Sewer | Sanitary Sewer |
| Size Depth | 134 Ft ,6 In |
| Size Frontage | 59 Ft ,1 In |
| Size Irregular | 59.1 X 134.5 Ft |
| Size Total Text | 59.1 X 134.5 Ft|under 1/2 Acre |
| Zoning Description | R1 |
Rooms
| Level | Type | Length | Width | Dimensions |
|---|---|---|---|---|
| Main Level | Bathroom | 1.524 m | 3.378 m | 1.524 m x 3.378 m |
| Main Level | Living Room | 3.886 m | 4.92 m | 3.886 m x 4.92 m |
| Main Level | Kitchen | 3.7338 m | 5.7912 m | 3.7338 m x 5.7912 m |
| Main Level | Primary Bedroom | 3.75 m | 3.83 m | 3.75 m x 3.83 m |
| Main Level | Bathroom | 2.05 m | 3.25 m | 2.05 m x 3.25 m |
| Main Level | Laundry Room | 2.3876 m | 1.6002 m | 2.3876 m x 1.6002 m |
| Main Level | Bedroom | 3.0226 m | 3.75 m | 3.0226 m x 3.75 m |
| Main Level | Bedroom | 3.048 m | 3.378 m | 3.048 m x 3.378 m |
Utilities
| Electricity | Installed |
| Sewer | Installed |
https://www.realtor.ca/real-estate/29080431/28-rae-street-kincardine-kincardine

Marlene Voisin
Broker
greybrucerealestate.ca/
www.facebook.com/coldwellbankersaugeenrealestate
www.twitter.com/CBSaugeen


