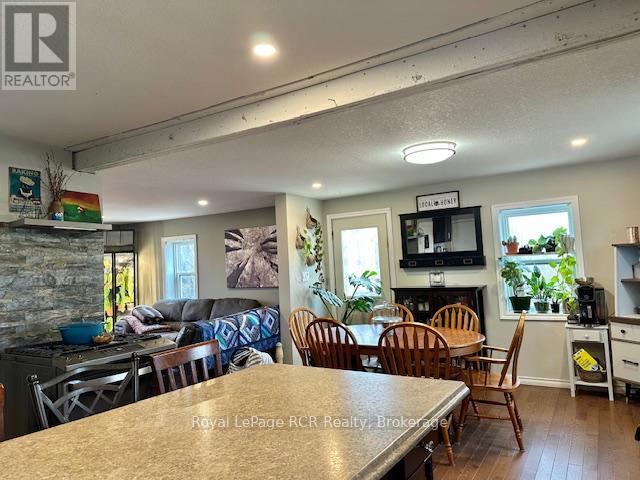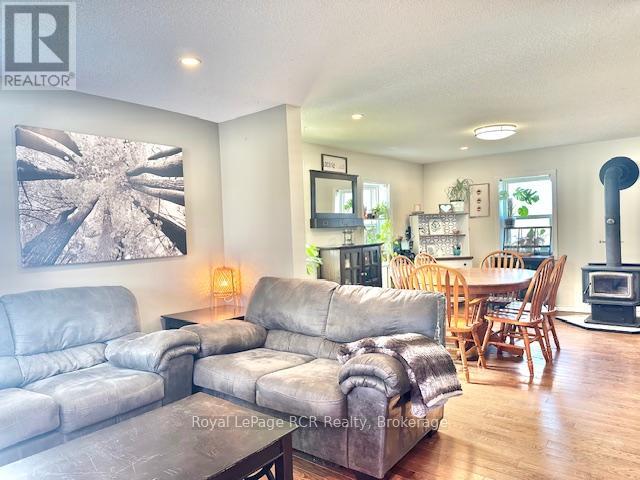4 Bedroom 1 Bathroom 700 - 1,100 ft2
Fireplace Forced Air Acreage
$424,900
This is a fantastic opportunity to enter the country property market at an affordable price! This charming rural home is situated on 2.6 acres along a paved road just outside of Cargill. The main floor features an open-concept design with numerous updates, including a kitchen with an island, new flooring, a bright living room, and a convenient laundry/bathroom. Upstairs, you will find four decent-sized bedrooms. Additional highlights include a new F/A propane furnace installed in 2022, an on-demand hot water heater installed in 2023, and a partially replaced roof in 2023, tons of storage space, all the privacy you want, long country views and beautiful sunsets! Don't miss out on this opportunity to complete this home and make it your own! (id:51300)
Property Details
| MLS® Number | X12065096 |
| Property Type | Single Family |
| Community Name | Brockton |
| Equipment Type | Propane Tank |
| Parking Space Total | 10 |
| Rental Equipment Type | Propane Tank |
Building
| Bathroom Total | 1 |
| Bedrooms Above Ground | 4 |
| Bedrooms Total | 4 |
| Appliances | Water Heater |
| Basement Development | Unfinished |
| Basement Type | N/a (unfinished) |
| Construction Style Attachment | Detached |
| Exterior Finish | Insul Brick |
| Fireplace Present | Yes |
| Fireplace Type | Woodstove |
| Foundation Type | Stone |
| Heating Fuel | Propane |
| Heating Type | Forced Air |
| Stories Total | 2 |
| Size Interior | 700 - 1,100 Ft2 |
| Type | House |
Parking
Land
| Acreage | Yes |
| Sewer | Septic System |
| Size Depth | 438 Ft ,4 In |
| Size Frontage | 263 Ft ,2 In |
| Size Irregular | 263.2 X 438.4 Ft |
| Size Total Text | 263.2 X 438.4 Ft|2 - 4.99 Acres |
Rooms
| Level | Type | Length | Width | Dimensions |
|---|
| Second Level | Bedroom | 3.4 m | 3 m | 3.4 m x 3 m |
| Second Level | Bedroom | 3.4 m | 3 m | 3.4 m x 3 m |
| Second Level | Bedroom | 3.6 m | 3.6 m | 3.6 m x 3.6 m |
| Second Level | Bedroom | 3.6 m | 3 m | 3.6 m x 3 m |
| Main Level | Kitchen | 3.3 m | 4.1 m | 3.3 m x 4.1 m |
| Main Level | Dining Room | 3.1 m | 4.1 m | 3.1 m x 4.1 m |
| Main Level | Living Room | 4.2 m | 3.8 m | 4.2 m x 3.8 m |
https://www.realtor.ca/real-estate/28127640/280-concession-10-concession-brockton-brockton























