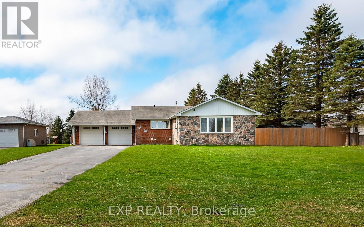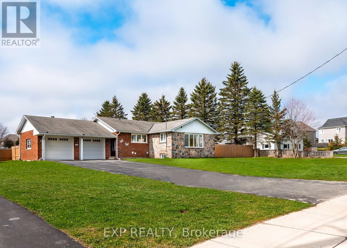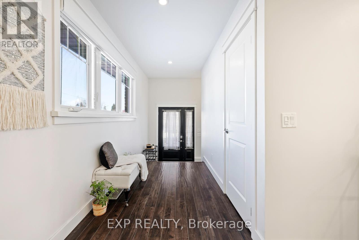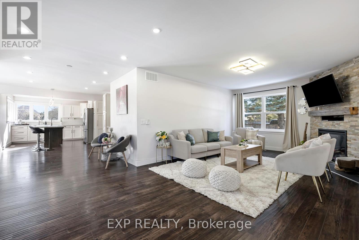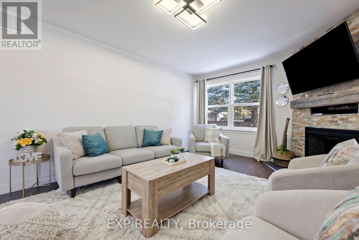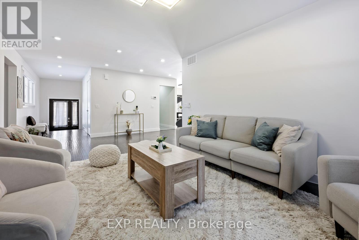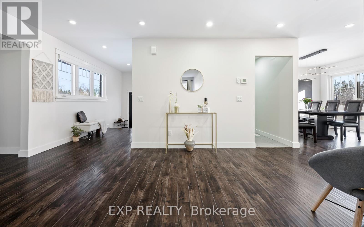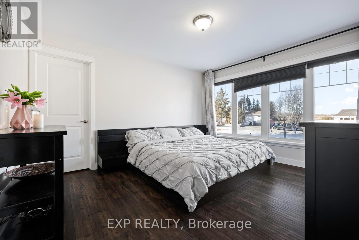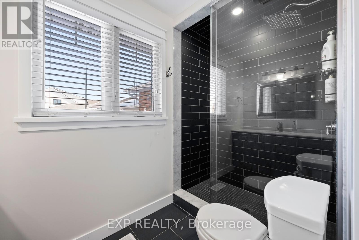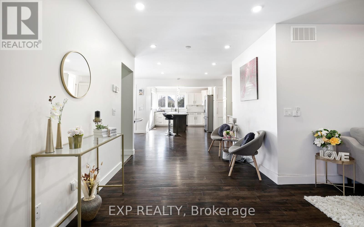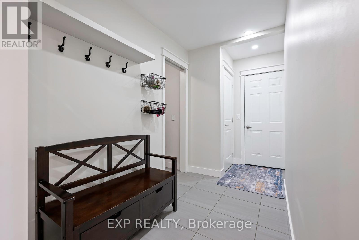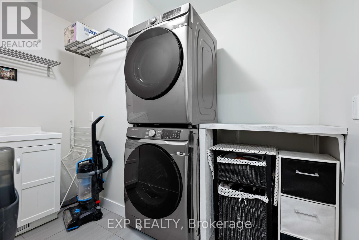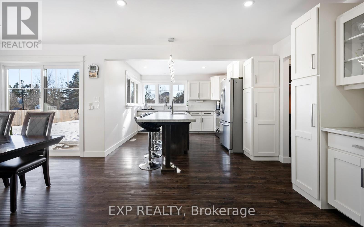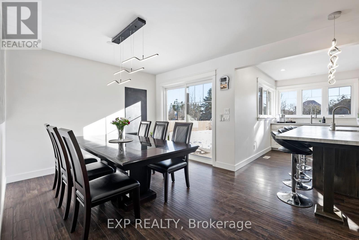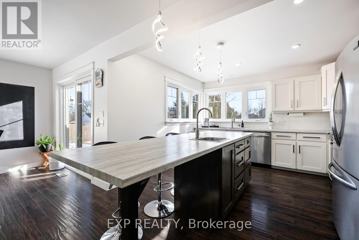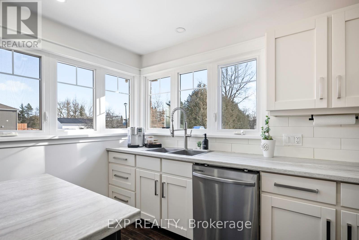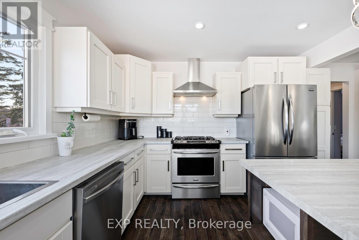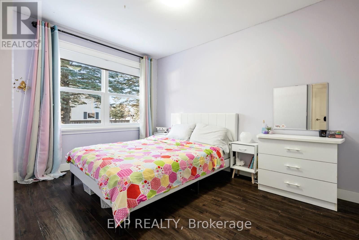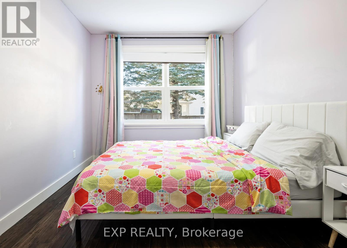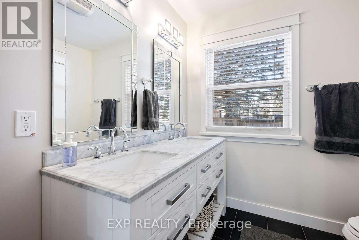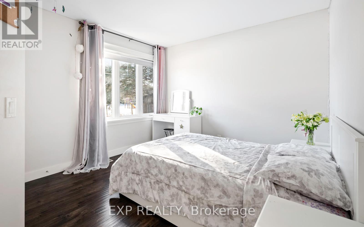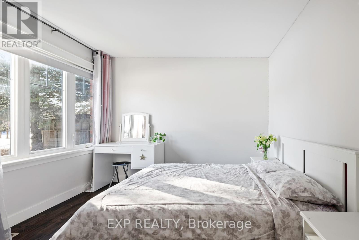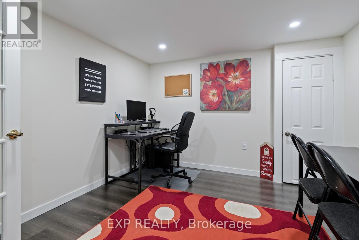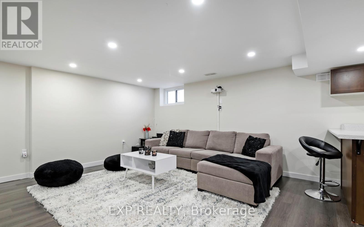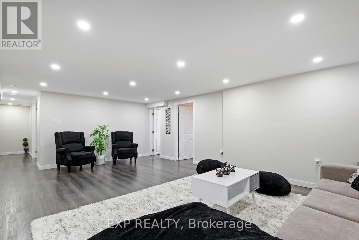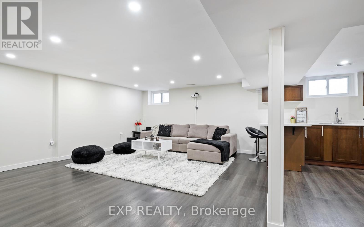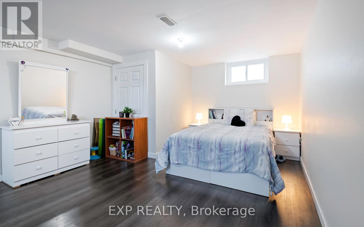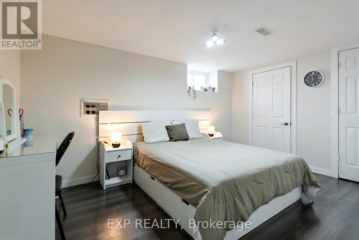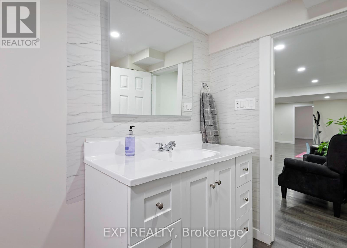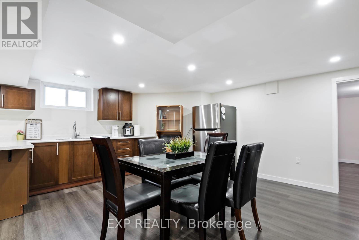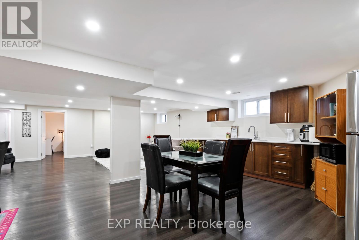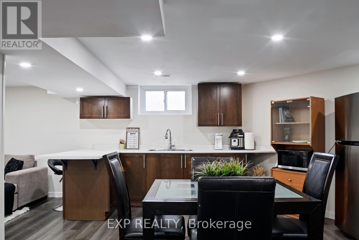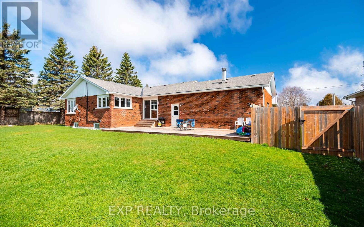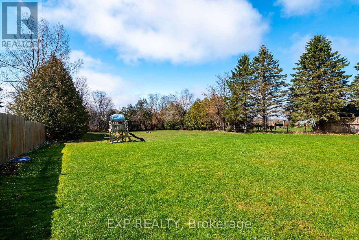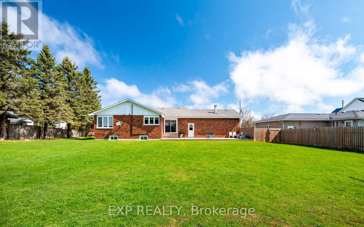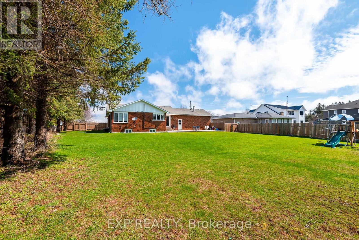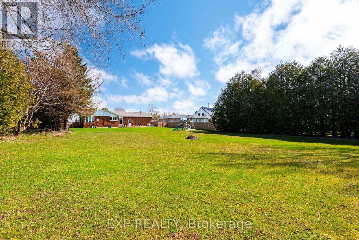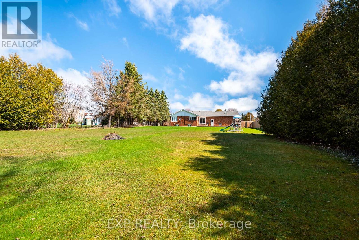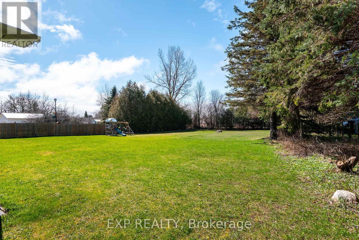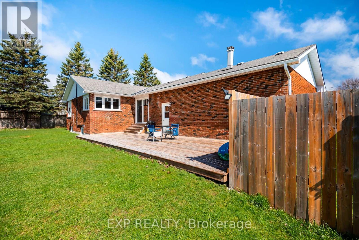280 Doyle St Southgate, Ontario N0C 1B0
$870,000
Updated from top to bottom! Gorgeous 5 bedroom, 3 bathroom move-in ready home on a huge 95 X 296 ft lot close to skatepark, pool, library, park, arena + more!. Inside this carpet-free home features an open-concept layout flooded with natural light and a beautiful stone featurewall. The spacious kitchen has a massive island complete with a prep sink, seating, plenty of cupboard space, and a massive window overlooking the yard. It also makes it easy to entertain guests inside or out with direct access to the rear deck through the dining room. Convenient garage entry into the spacious mudroom with main-floor laundry makes organization a breeze. Downstairs is another 1700 sqft of living space complete with an office, massive rec room, kitchenette, 2 great sized bedrooms, and 3pc bathroom making it a perfect in-law suite. Plus plenty of storage space. **** EXTRAS **** Mature lot, windows & doors (2019), extra large driveway w/ no sidewalk, new rain showerheads, and upgraded light fixtures. (id:51300)
Open House
This property has open houses!
12:00 pm
Ends at:2:00 pm
Property Details
| MLS® Number | X8275350 |
| Property Type | Single Family |
| Community Name | Dundalk |
| Amenities Near By | Schools |
| Community Features | Community Centre |
| Parking Space Total | 10 |
Building
| Bathroom Total | 3 |
| Bedrooms Above Ground | 3 |
| Bedrooms Below Ground | 2 |
| Bedrooms Total | 5 |
| Architectural Style | Raised Bungalow |
| Basement Development | Finished |
| Basement Type | Full (finished) |
| Construction Style Attachment | Detached |
| Cooling Type | Central Air Conditioning |
| Exterior Finish | Brick, Stone |
| Fireplace Present | Yes |
| Heating Fuel | Natural Gas |
| Heating Type | Forced Air |
| Stories Total | 1 |
| Type | House |
Parking
| Attached Garage |
Land
| Acreage | No |
| Land Amenities | Schools |
| Sewer | Septic System |
| Size Irregular | 95.54 X 296.1 Ft ; Irregular |
| Size Total Text | 95.54 X 296.1 Ft ; Irregular|1/2 - 1.99 Acres |
Rooms
| Level | Type | Length | Width | Dimensions |
|---|---|---|---|---|
| Main Level | Living Room | 4.26 m | 3.65 m | 4.26 m x 3.65 m |
| Main Level | Kitchen | 3.65 m | 4.5 m | 3.65 m x 4.5 m |
| Main Level | Dining Room | 3.05 m | 2.44 m | 3.05 m x 2.44 m |
| Main Level | Primary Bedroom | 4.11 m | 3.58 m | 4.11 m x 3.58 m |
| Main Level | Bedroom 2 | 2.68 m | 3.84 m | 2.68 m x 3.84 m |
| Main Level | Bedroom 3 | 3.14 m | 3.84 m | 3.14 m x 3.84 m |
| Main Level | Bathroom | Measurements not available |
Utilities
| Natural Gas | Installed |
| Electricity | Installed |
| Cable | Available |
https://www.realtor.ca/real-estate/26808229/280-doyle-st-southgate-dundalk

Jacqueline Clement
Salesperson
https://realtorjclement.ca/
https://www.facebook.com/realtorjclement
https://www.linkedin.com/in/jacqueline-clement-604402171/

