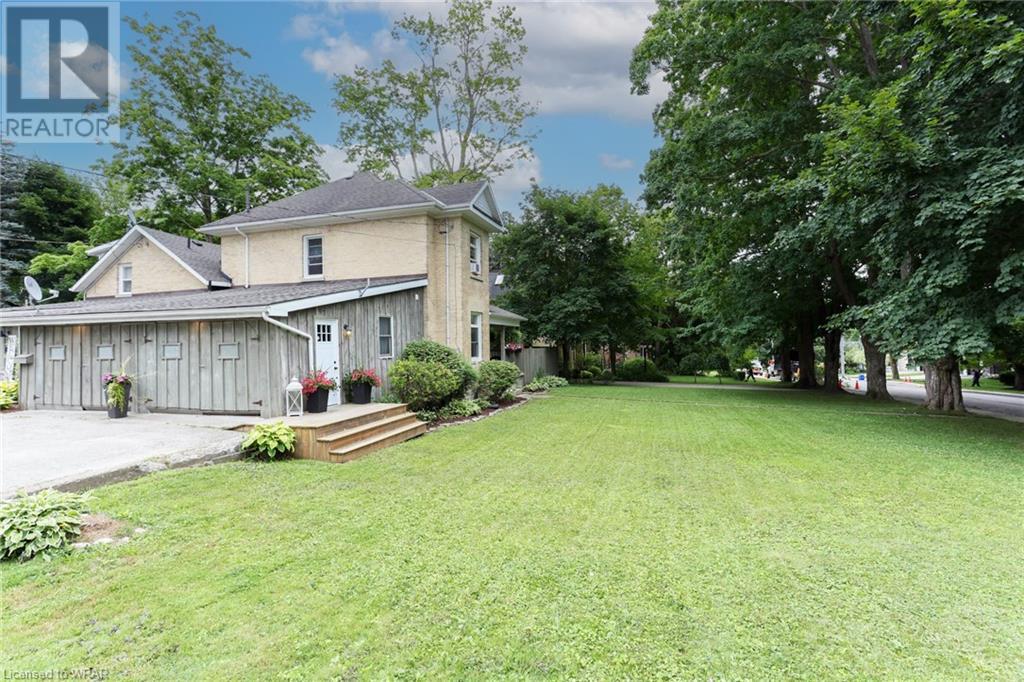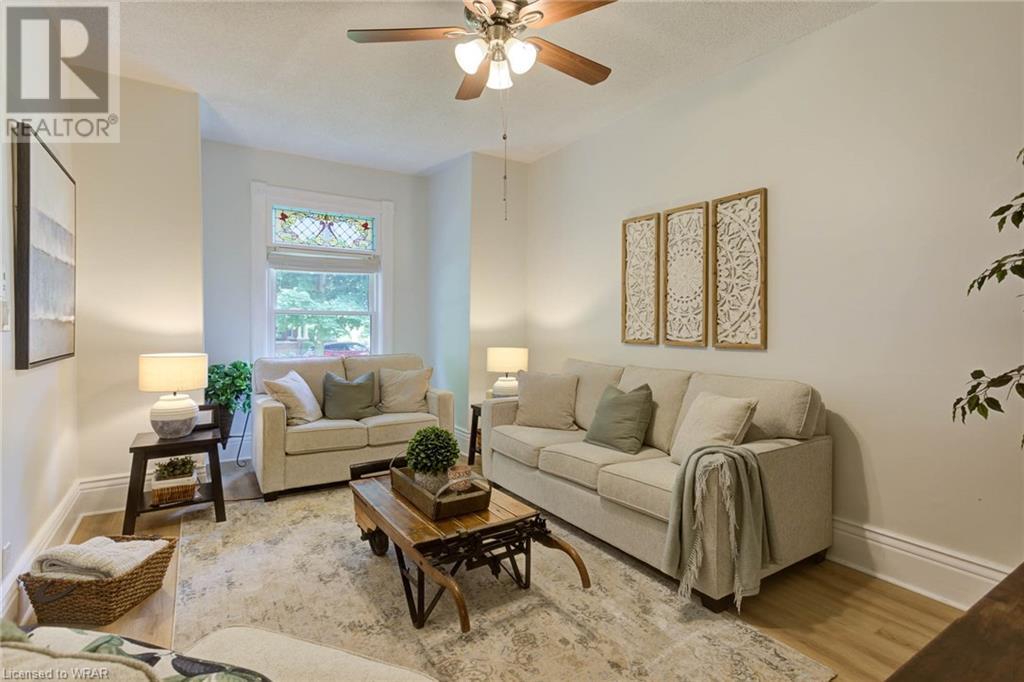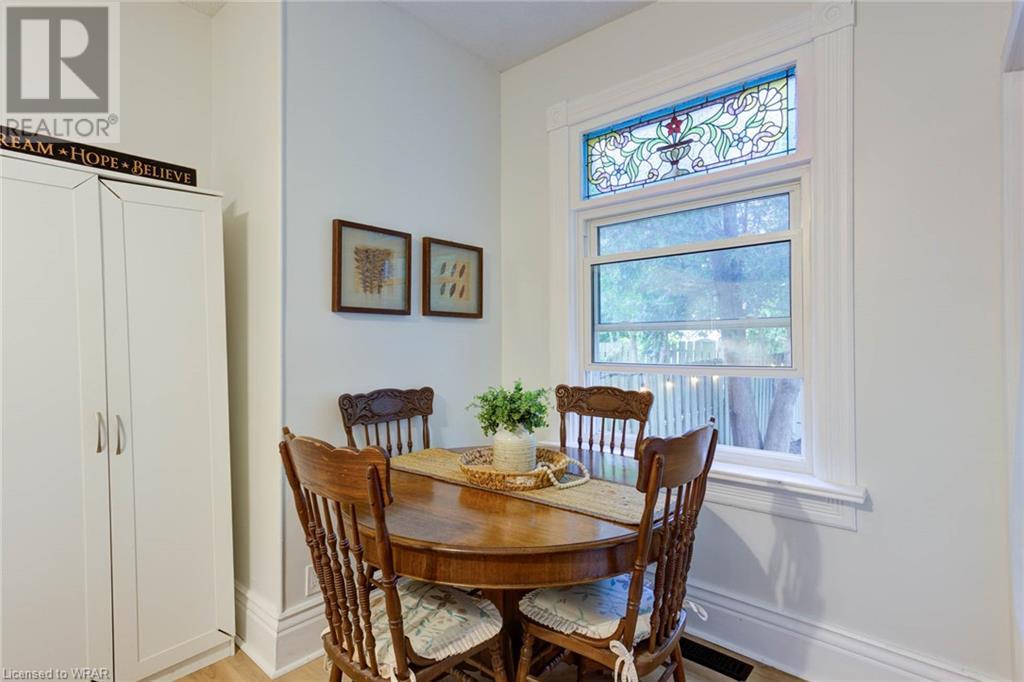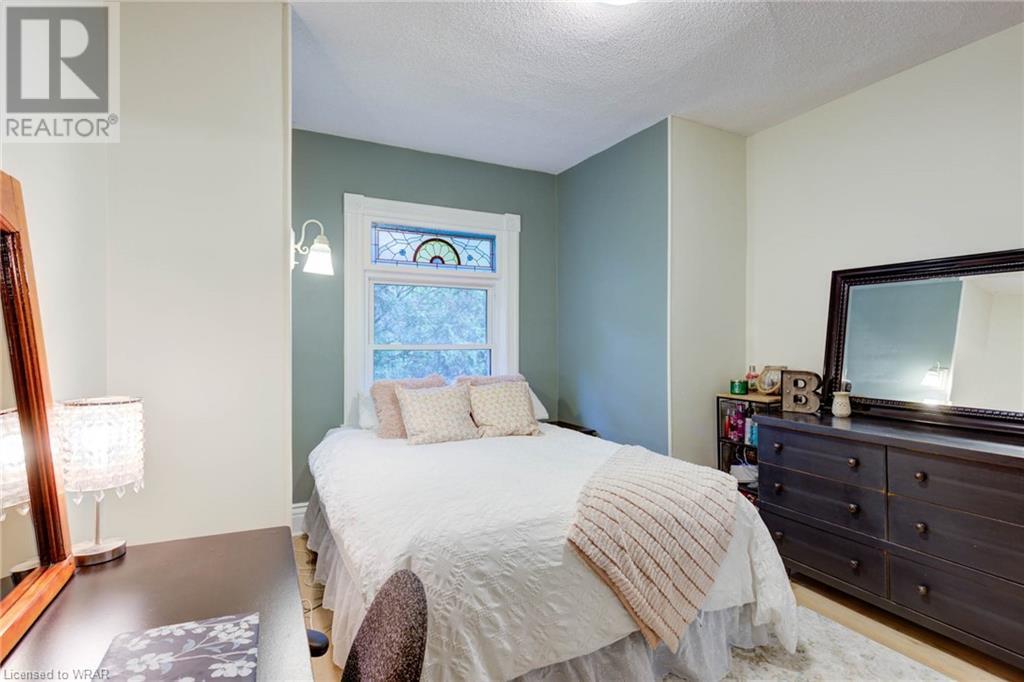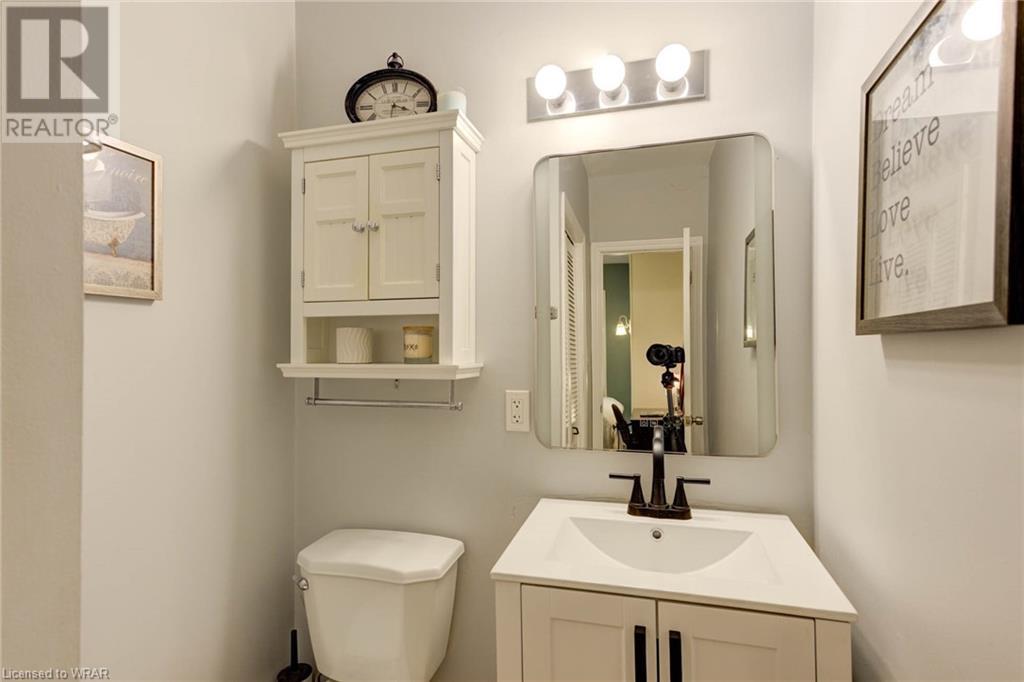3 Bedroom 3 Bathroom 1274 sqft
2 Level Window Air Conditioner Forced Air
$569,000
Step into this charming two-storey, turn-of-the-century home with a classic wrap-around porch and towering maple trees that enhance the enjoyment of the spacious corner lot. This home perfectly marries historic charm with modern conveniences. You will fall in love with the original stained glass windows and woodwork, perfectly complemented by new luxury vinyl plank flooring and a stylish, modern 4-piece bathroom featuring floating wood shelves and a chic tile tub surround. As you step into the welcoming kitchen, you will be greeted by a spacious center island with beautiful, timeless stainless steel cup pulls that add a touch of classic elegance to the entire space. The outdoor space is lined with mature trees towering above the expansive Yard. The double car garage is perfect space for the all your tools and toys. This delightful 3-bedroom, 3-bathroom home has undergone numerous recent upgrades, ensuring it is truly Move-in Ready! Situated just under an hour from Waterloo, Guelph, and Orangeville, this century home provides the perfect blend of small-town charm and convenient access to essential amenities. If you envision a welcoming community with abundant opportunities, look no further than Mount Forest – it's the ideal place to call home. Updates: Garage roof 2023, house roof in 2015, side door to the garage 2021, added 4-piece bath on 2nd floor 2021, Main floor bath with laundry hookup 2024, water softener 2024, Please note, this is a semi-detached home, and the small house to the left of the garage is not part of the property. (id:51300)
Property Details
| MLS® Number | 40621657 |
| Property Type | Single Family |
| AmenitiesNearBy | Golf Nearby, Hospital, Park, Place Of Worship, Playground, Schools |
| CommunityFeatures | Community Centre |
| Features | Paved Driveway, Sump Pump |
| ParkingSpaceTotal | 4 |
Building
| BathroomTotal | 3 |
| BedroomsAboveGround | 3 |
| BedroomsTotal | 3 |
| Appliances | Dishwasher, Dryer, Microwave, Refrigerator, Stove, Washer, Hood Fan, Window Coverings |
| ArchitecturalStyle | 2 Level |
| BasementDevelopment | Unfinished |
| BasementType | Full (unfinished) |
| ConstructedDate | 1900 |
| ConstructionMaterial | Wood Frame |
| ConstructionStyleAttachment | Semi-detached |
| CoolingType | Window Air Conditioner |
| ExteriorFinish | Brick, Wood |
| Fixture | Ceiling Fans |
| FoundationType | Stone |
| HalfBathTotal | 2 |
| HeatingFuel | Electric, Natural Gas |
| HeatingType | Forced Air |
| StoriesTotal | 2 |
| SizeInterior | 1274 Sqft |
| Type | House |
| UtilityWater | Municipal Water |
Parking
Land
| Acreage | No |
| LandAmenities | Golf Nearby, Hospital, Park, Place Of Worship, Playground, Schools |
| Sewer | Municipal Sewage System |
| SizeFrontage | 94 Ft |
| SizeTotalText | Under 1/2 Acre |
| ZoningDescription | R2 |
Rooms
| Level | Type | Length | Width | Dimensions |
|---|
| Second Level | 4pc Bathroom | | | 7'10'' x 10'2'' |
| Second Level | Bedroom | | | 9'10'' x 10'5'' |
| Second Level | Bedroom | | | 13'6'' x 11'5'' |
| Second Level | Full Bathroom | | | 4'10'' x 8'1'' |
| Second Level | Primary Bedroom | | | 11'3'' x 13'8'' |
| Main Level | 2pc Bathroom | | | 5'11'' x 6'2'' |
| Main Level | Dining Room | | | 6'8'' x 4'0'' |
| Main Level | Kitchen | | | 11'11'' x 18'2'' |
| Main Level | Living Room | | | 17'9'' x 11'5'' |
https://www.realtor.ca/real-estate/27192128/280-fergus-street-n-mount-forest



