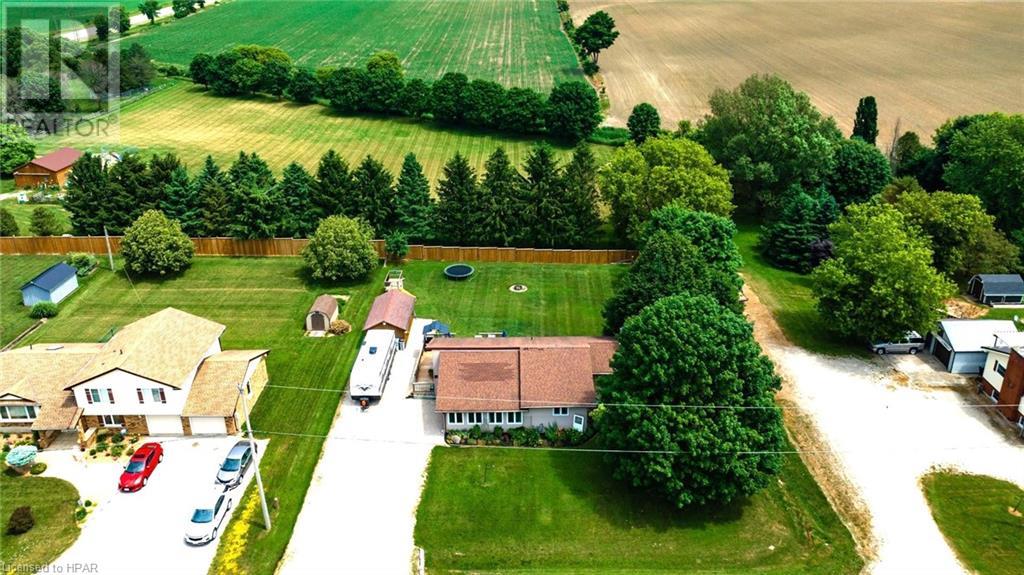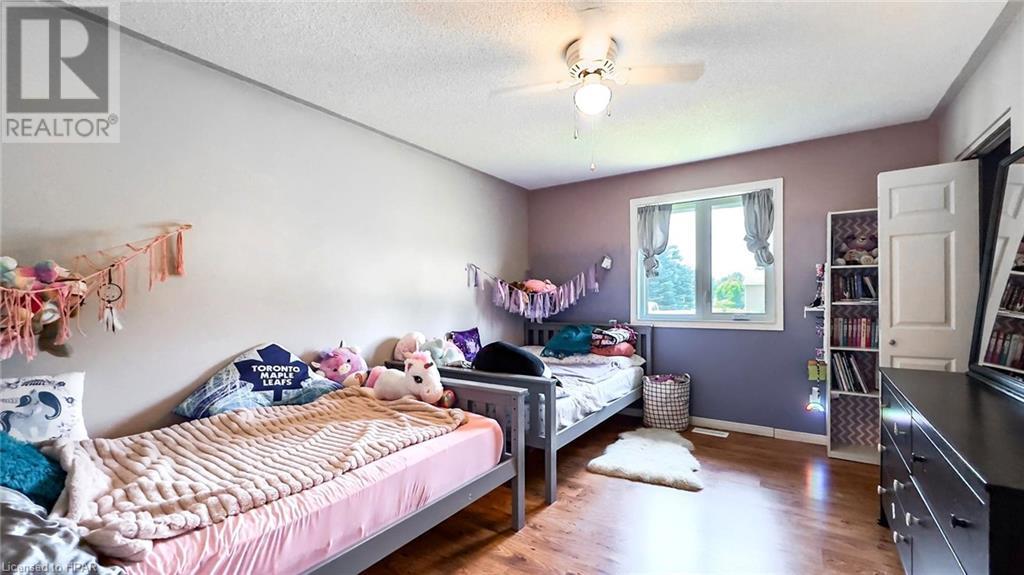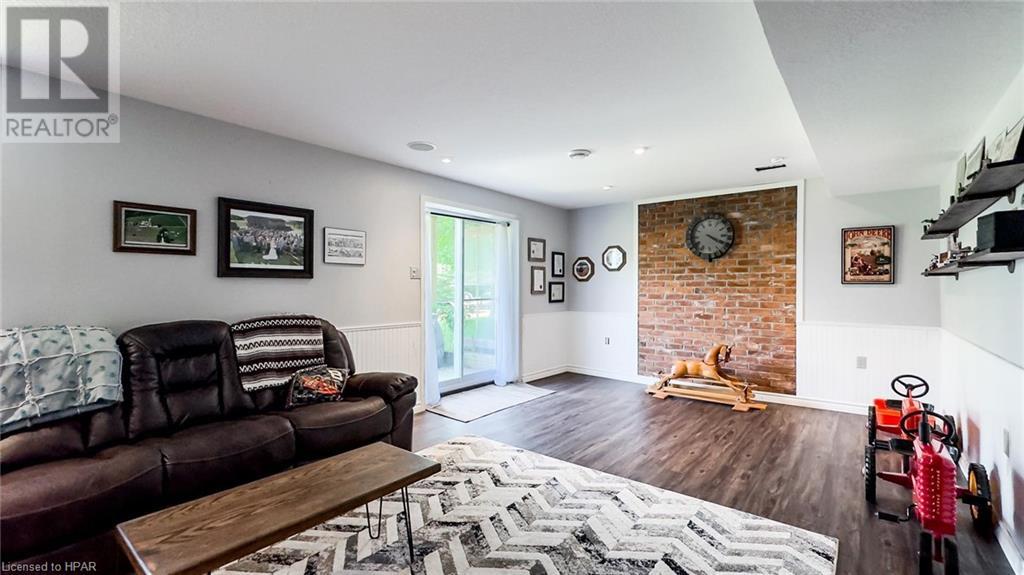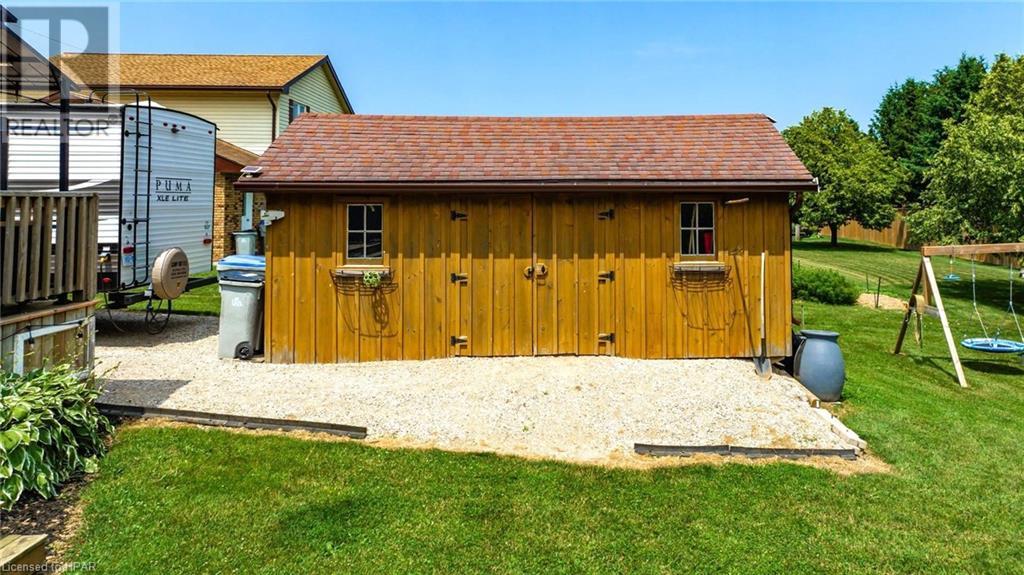2 Bedroom 3 Bathroom 2326.06 sqft
Bungalow Fireplace Central Air Conditioning Forced Air Landscaped
$499,000
Welcome to this charming home nestled in the quaint village of Londesborough. This residence boasts a bright and spacious main floor, starting with a good-sized kitchen that flows seamlessly into the dining area. The sun-filled living room features a cozy gas fireplace, creating an inviting space for relaxation. The large primary bedroom is a true retreat, offering a walk-in closet, an ensuite bathroom, and a deck that overlooks the serene backyard. A good sized second bedroom and a four-piece main floor bathroom complete this level. Downstairs, you'll find a large recreation room perfect for family activities, an office area for remote work, and an additional room currently used as a guest bedroom. The laundry room and a walk-out to the backyard add to the home's convenience. This energy-efficient home is equipped with central air and a forced air gas furnace, ensuring comfort throughout the year. This home has had many upgrades over the years and is truly a pleasure to show. The large, private backyard offers plenty of space for outdoor activities and features a 2 decks and a large garden shed. Situated on a quiet street in a tranquil village, this home is tastefully decorated and provides ample space both inside and out. Don't miss out on the opportunity to make this delightful property your new home. (id:51300)
Property Details
| MLS® Number | 40609466 |
| Property Type | Single Family |
| Amenities Near By | Schools |
| Equipment Type | None |
| Parking Space Total | 8 |
| Rental Equipment Type | None |
| Structure | Shed, Porch |
Building
| Bathroom Total | 3 |
| Bedrooms Above Ground | 2 |
| Bedrooms Total | 2 |
| Appliances | Dishwasher, Dryer, Freezer, Refrigerator, Water Softener, Water Purifier, Washer |
| Architectural Style | Bungalow |
| Basement Development | Partially Finished |
| Basement Type | Full (partially Finished) |
| Constructed Date | 1991 |
| Construction Style Attachment | Detached |
| Cooling Type | Central Air Conditioning |
| Exterior Finish | Aluminum Siding |
| Fireplace Present | Yes |
| Fireplace Total | 1 |
| Fixture | Ceiling Fans |
| Foundation Type | Poured Concrete |
| Half Bath Total | 1 |
| Heating Fuel | Natural Gas |
| Heating Type | Forced Air |
| Stories Total | 1 |
| Size Interior | 2326.06 Sqft |
| Type | House |
| Utility Water | Shared Well |
Land
| Access Type | Road Access |
| Acreage | No |
| Land Amenities | Schools |
| Landscape Features | Landscaped |
| Sewer | Septic System |
| Size Depth | 150 Ft |
| Size Frontage | 110 Ft |
| Size Total Text | Under 1/2 Acre |
| Zoning Description | Vr1 |
Rooms
| Level | Type | Length | Width | Dimensions |
|---|
| Lower Level | 2pc Bathroom | | | 9'6'' x 5'0'' |
| Lower Level | Storage | | | 13'10'' x 20'1'' |
| Lower Level | Other | | | 13'4'' x 13'9'' |
| Lower Level | Laundry Room | | | 9'8'' x 9'0'' |
| Lower Level | Recreation Room | | | 27'6'' x 25'5'' |
| Main Level | 4pc Bathroom | | | 10'3'' x 7'10'' |
| Main Level | 3pc Bathroom | | | 10'3'' x 11'2'' |
| Main Level | Bedroom | | | 14'6'' x 11'4'' |
| Main Level | Primary Bedroom | | | 13'9'' x 12'10'' |
| Main Level | Dining Room | | | 14'1'' x 10'5'' |
| Main Level | Living Room | | | 14'5'' x 20'6'' |
| Main Level | Kitchen | | | 10'7'' x 7'10'' |
https://www.realtor.ca/real-estate/27082511/282-anthonys-lane-londesborough


















































