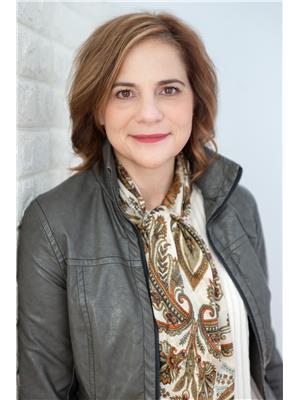3 Bedroom 1 Bathroom 1,100 - 1,500 ft2
Bungalow Fireplace Inground Pool Central Air Conditioning Forced Air Landscaped
$699,999
Tucked away on just under half an acre, this delightful property offers privacy galore and all the space a growing family could need just minutes from shopping and amenities in Stratford. The beautifully updated white kitchen (2020) features stainless steel appliances, breakfast bar, and opens seamlessly to the welcoming family room with smooth ceilings, pot lights, and a stunning stone wall showcasing a built-in wood-burning stove. New windows (2020) in the kitchen and living room flood the space with natural light, while oak hardwood flooring runs through the living room and 2 bedrooms for a warm, carpet-free interior. Step outside to a spacious vinyl deck overlooking the large backyard perfect for entertaining. Enjoy summer days in the fully enclosed inground pool area, gather around the bonfire pit, or let the kids enjoy the large play set. The main bath includes a corner jacuzzi tub and separate shower, adding comfort and style. A 20' x 35' detached garage (6 years old) is heated with gas and offers 100-amp service, while the home itself features 200-amp service. The full, unfinished basement provides endless potential for future living space. With thoughtful updates, peaceful surroundings, and family-friendly features, this home truly has it all! (id:51300)
Property Details
| MLS® Number | X12254380 |
| Property Type | Single Family |
| Community Name | North Easthope |
| Amenities Near By | Golf Nearby, Hospital, Park |
| Community Features | School Bus |
| Features | Wooded Area, Irregular Lot Size, Backs On Greenbelt, Open Space, Level, Carpet Free, Sump Pump |
| Parking Space Total | 5 |
| Pool Type | Inground Pool |
| Structure | Deck, Patio(s), Porch, Shed |
| View Type | View |
Building
| Bathroom Total | 1 |
| Bedrooms Above Ground | 3 |
| Bedrooms Total | 3 |
| Age | 51 To 99 Years |
| Amenities | Fireplace(s) |
| Appliances | Water Heater, Water Softener, Dishwasher, Dryer, Microwave, Stove, Washer, Refrigerator |
| Architectural Style | Bungalow |
| Basement Development | Unfinished |
| Basement Type | Full (unfinished) |
| Construction Style Attachment | Detached |
| Cooling Type | Central Air Conditioning |
| Exterior Finish | Concrete, Wood |
| Fire Protection | Smoke Detectors |
| Fireplace Present | Yes |
| Fireplace Total | 1 |
| Fireplace Type | Woodstove |
| Foundation Type | Poured Concrete |
| Heating Fuel | Natural Gas |
| Heating Type | Forced Air |
| Stories Total | 1 |
| Size Interior | 1,100 - 1,500 Ft2 |
| Type | House |
Parking
Land
| Acreage | No |
| Land Amenities | Golf Nearby, Hospital, Park |
| Landscape Features | Landscaped |
| Sewer | Septic System |
| Size Depth | 225 Ft |
| Size Frontage | 90 Ft |
| Size Irregular | 90 X 225 Ft ; 90.20' X 236.96' X45.43'x 45.43'x226.09' |
| Size Total Text | 90 X 225 Ft ; 90.20' X 236.96' X45.43'x 45.43'x226.09'|under 1/2 Acre |
Rooms
| Level | Type | Length | Width | Dimensions |
|---|
| Lower Level | Utility Room | 6.58 m | 6.43 m | 6.58 m x 6.43 m |
| Lower Level | Other | 7.17 m | 7.82 m | 7.17 m x 7.82 m |
| Lower Level | Other | 3.18 m | 1.72 m | 3.18 m x 1.72 m |
| Main Level | Foyer | 1.5 m | 1.4 m | 1.5 m x 1.4 m |
| Main Level | Living Room | 6.41 m | 3.53 m | 6.41 m x 3.53 m |
| Main Level | Dining Room | 3.72 m | 2.94 m | 3.72 m x 2.94 m |
| Main Level | Kitchen | 3.51 m | 2.94 m | 3.51 m x 2.94 m |
| Main Level | Primary Bedroom | 3.71 m | 3.39 m | 3.71 m x 3.39 m |
| Main Level | Bedroom 2 | 3.51 m | 3.39 m | 3.51 m x 3.39 m |
| Main Level | Bedroom 3 | 3.13 m | 3.5 m | 3.13 m x 3.5 m |
Utilities
https://www.realtor.ca/real-estate/28541052/2822-34-line-perth-east-north-easthope-north-easthope
















































