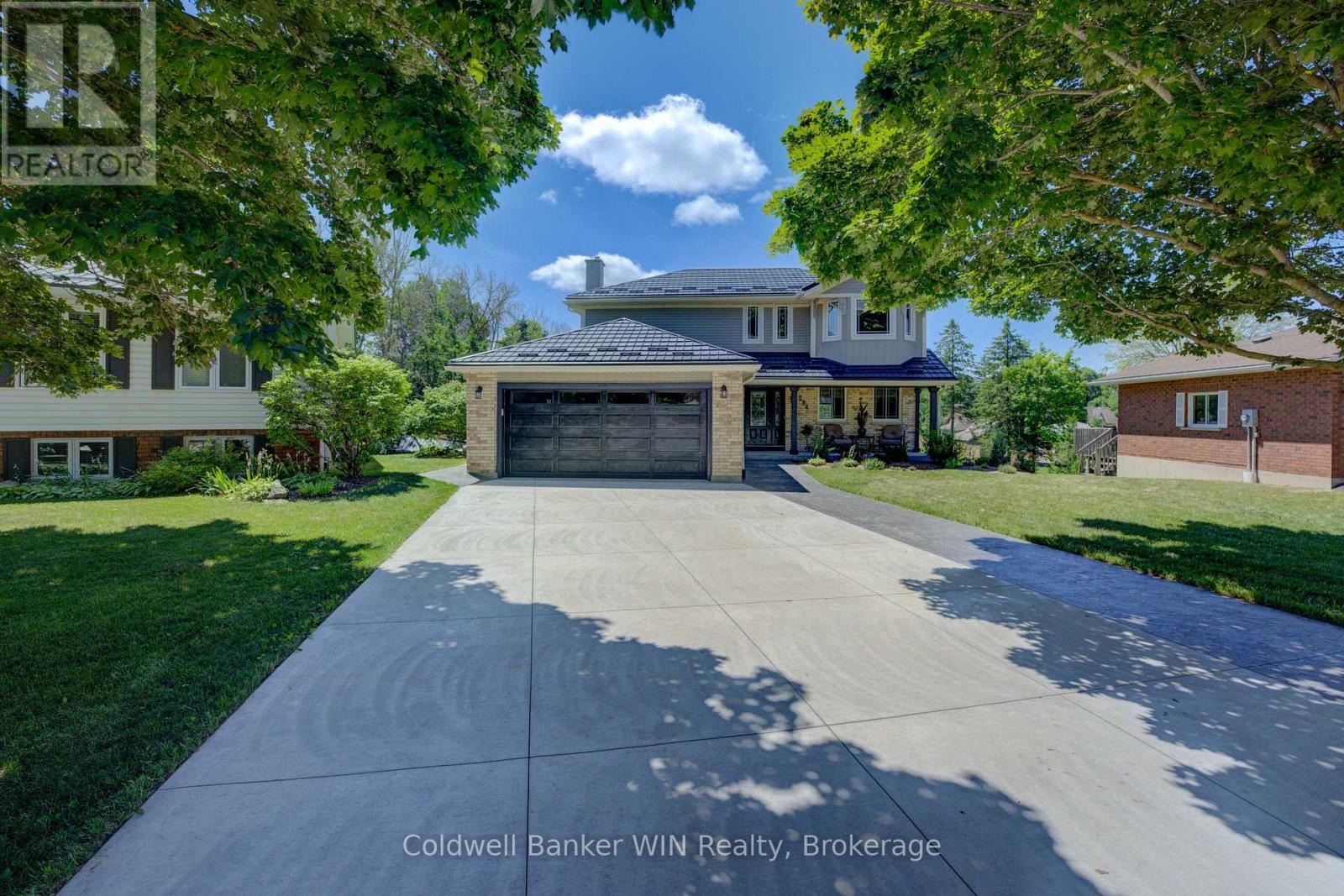3 Bedroom 3 Bathroom 1,500 - 2,000 ft2
Fireplace Central Air Conditioning Forced Air Landscaped
$788,900
Custom finished interior with many WOW !!! features. As you walk up the stamped concrete walkway past the landscaping you can sense the treat you are in for. From the spacious central foyer you can turn to the living room which stretches the full depth of the home. An abundance of natural light cascading into the room highlights the custom wall finish and roughed in fireplace. Next you'll find the dining room and the dining nook with banquette equally bathed in light. These connect in an open concept fashion to the large custom U shaped kitchen with a walkout onto the elevated deck overlooking the landscaped rear yard, coy pond and the 8' x 16' storage garage equipped with double doors for ease of access. The laundry and a 2 piece washroom complete the main level. The quarter turn staircase takes you from the foyer to the bedroom level of the home. The spacious landing gives way to two bedrooms and the custom finished 5 piece washroom or to the principal suite which is set apart from the balance of the rooms on this level. Custom wall treatments in this room accent the character. The walk in/walk through closet with a wall mounted electric towel warmer opens to the modern ensuite washroom with a semi-frameless shower. The lower level has a discreetly wall mounted gas fireplace and a ground level walk out onto the large concrete patio. This area provides even more space for relaxation and entertainment. The rear yard backs onto a treed area and extensive separation from neighbours affording a high degree of privacy and that "country feel". The oversized double garage with a storage loft has been insulated and lined (id:51300)
Property Details
| MLS® Number | X12299777 |
| Property Type | Single Family |
| Community Name | Mount Forest |
| Amenities Near By | Hospital, Golf Nearby, Park, Place Of Worship, Schools |
| Equipment Type | None |
| Features | Sloping |
| Parking Space Total | 8 |
| Rental Equipment Type | None |
| Structure | Deck, Porch, Patio(s) |
Building
| Bathroom Total | 3 |
| Bedrooms Above Ground | 3 |
| Bedrooms Total | 3 |
| Age | 31 To 50 Years |
| Appliances | Water Heater, Water Softener, Garage Door Opener Remote(s) |
| Basement Development | Partially Finished |
| Basement Features | Walk Out |
| Basement Type | N/a (partially Finished) |
| Construction Style Attachment | Detached |
| Cooling Type | Central Air Conditioning |
| Exterior Finish | Vinyl Siding, Brick |
| Fire Protection | Smoke Detectors |
| Fireplace Present | Yes |
| Fireplace Total | 1 |
| Foundation Type | Poured Concrete |
| Half Bath Total | 1 |
| Heating Fuel | Natural Gas |
| Heating Type | Forced Air |
| Stories Total | 2 |
| Size Interior | 1,500 - 2,000 Ft2 |
| Type | House |
| Utility Water | Municipal Water |
Parking
Land
| Access Type | Year-round Access |
| Acreage | No |
| Land Amenities | Hospital, Golf Nearby, Park, Place Of Worship, Schools |
| Landscape Features | Landscaped |
| Sewer | Sanitary Sewer |
| Size Depth | 125 Ft |
| Size Frontage | 45 Ft ,4 In |
| Size Irregular | 45.4 X 125 Ft |
| Size Total Text | 45.4 X 125 Ft|under 1/2 Acre |
| Zoning Description | R1b |
Rooms
| Level | Type | Length | Width | Dimensions |
|---|
| Second Level | Bedroom 2 | 4.45 m | 3.1 m | 4.45 m x 3.1 m |
| Second Level | Bedroom 3 | 2.98 m | 3.06 m | 2.98 m x 3.06 m |
| Second Level | Bathroom | 3.19 m | 2.67 m | 3.19 m x 2.67 m |
| Second Level | Primary Bedroom | 3.5 m | 5.3 m | 3.5 m x 5.3 m |
| Second Level | Other | 1.98 m | 2.57 m | 1.98 m x 2.57 m |
| Second Level | Bathroom | 1.47 m | 2.54 m | 1.47 m x 2.54 m |
| Basement | Recreational, Games Room | 6.6 m | 8.01 m | 6.6 m x 8.01 m |
| Basement | Cold Room | 1.16 m | 6.12 m | 1.16 m x 6.12 m |
| Basement | Utility Room | 3.56 m | 3.85 m | 3.56 m x 3.85 m |
| Basement | Other | 3.25 m | 2.74 m | 3.25 m x 2.74 m |
| Main Level | Foyer | 2.48 m | 3.66 m | 2.48 m x 3.66 m |
| Main Level | Living Room | 6.73 m | 3.46 m | 6.73 m x 3.46 m |
| Main Level | Dining Room | 3.12 m | 2.52 m | 3.12 m x 2.52 m |
| Main Level | Kitchen | 4.28 m | 5.02 m | 4.28 m x 5.02 m |
| Main Level | Eating Area | 1.88 m | 2.91 m | 1.88 m x 2.91 m |
| Main Level | Laundry Room | 2.45 m | 1.91 m | 2.45 m x 1.91 m |
| Main Level | Bathroom | 1.43 m | 1.67 m | 1.43 m x 1.67 m |
Utilities
| Cable | Available |
| Electricity | Installed |
| Wireless | Available |
| Sewer | Installed |
https://www.realtor.ca/real-estate/28637217/284-forest-glen-drive-wellington-north-mount-forest-mount-forest
















































