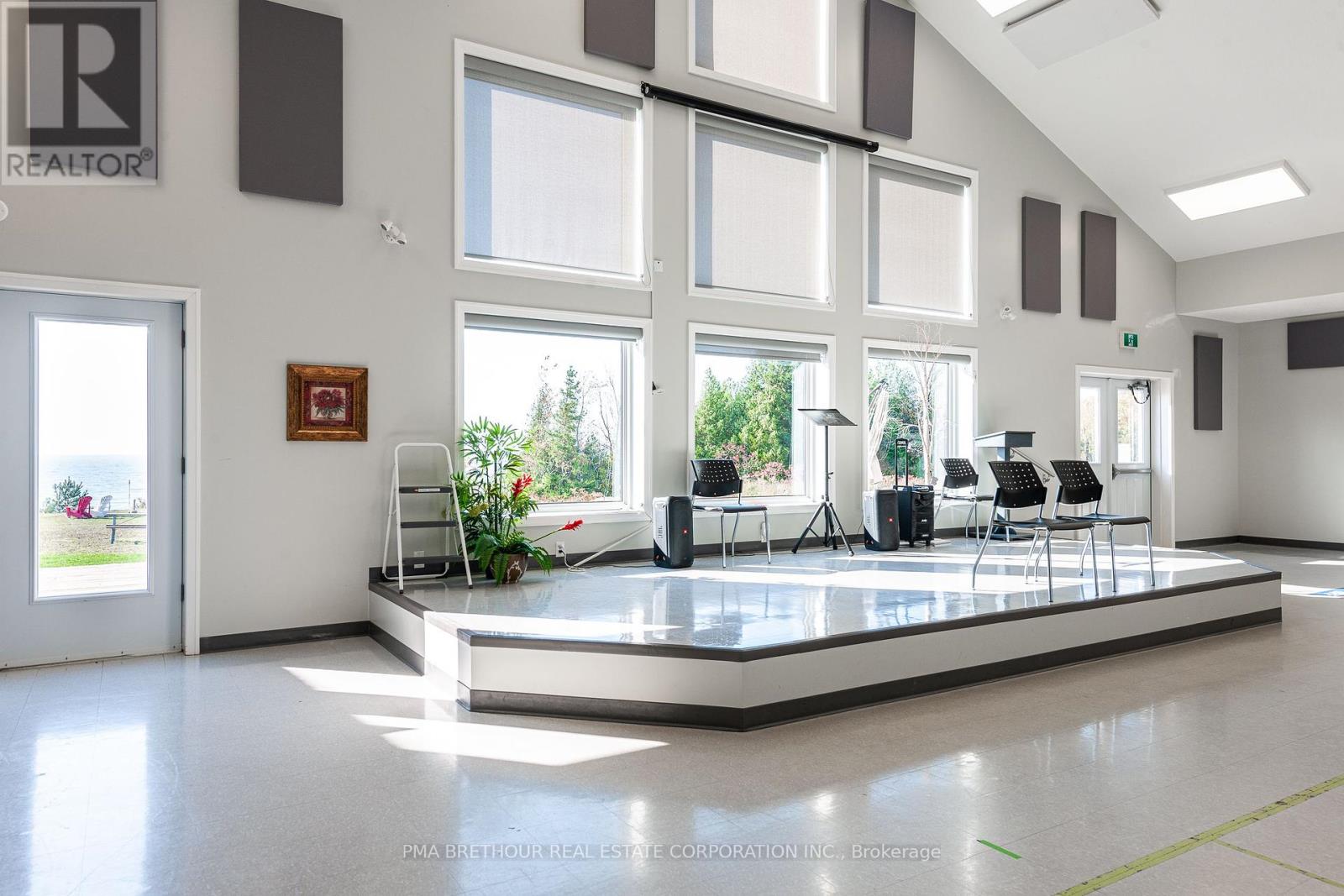2 Bedroom 2 Bathroom 1099.9909 - 1499.9875 sqft
Bungalow Fireplace Central Air Conditioning Radiant Heat
$445,900
Welcome to the Bluffs at Huron, Land lease in active adult community offering large clubhouse & activities. Breathtaking views & easy access to Lake Huron! The Creekview Model is open concept and move in ready, approx. 1177 sq ft of living space on one level. 2 beds, 2 baths. Radiant in-floor heating, forced air plus central air to keep you comfortable all year. Modern kitchen with center island & 4 stainless steel appliances. Lux spacious master bedroom w/ ensuite & walk-in closet. New Move-In Ready Home! **** EXTRAS **** $36000.00 in options and upgrades (id:51300)
Property Details
| MLS® Number | X9391863 |
| Property Type | Single Family |
| Community Name | Colborne Twp |
| AmenitiesNearBy | Beach |
| CommunityFeatures | Community Centre |
| ParkingSpaceTotal | 4 |
Building
| BathroomTotal | 2 |
| BedroomsAboveGround | 2 |
| BedroomsTotal | 2 |
| Appliances | Water Heater - Tankless |
| ArchitecturalStyle | Bungalow |
| ConstructionStyleAttachment | Detached |
| CoolingType | Central Air Conditioning |
| ExteriorFinish | Vinyl Siding |
| FireplacePresent | Yes |
| FoundationType | Poured Concrete |
| HeatingFuel | Natural Gas |
| HeatingType | Radiant Heat |
| StoriesTotal | 1 |
| SizeInterior | 1099.9909 - 1499.9875 Sqft |
| Type | House |
Parking
Land
| Acreage | No |
| LandAmenities | Beach |
| Sewer | Sanitary Sewer |
| SurfaceWater | Lake/pond |
Rooms
| Level | Type | Length | Width | Dimensions |
|---|
| Main Level | Living Room | 4.85 m | 4.34 m | 4.85 m x 4.34 m |
| Main Level | Kitchen | 2.84 m | 2.97 m | 2.84 m x 2.97 m |
| Main Level | Dining Room | 4.44 m | 2.92 m | 4.44 m x 2.92 m |
| Main Level | Primary Bedroom | 4.6 m | 3.4 m | 4.6 m x 3.4 m |
| Main Level | Bedroom 2 | 3.6 m | 3 m | 3.6 m x 3 m |
Utilities
| Cable | Available |
| Sewer | Installed |
https://www.realtor.ca/real-estate/27529298/284-lake-breeze-drive-ashfield-colborne-wawanosh-colborne-twp-colborne-twp












